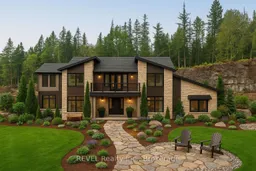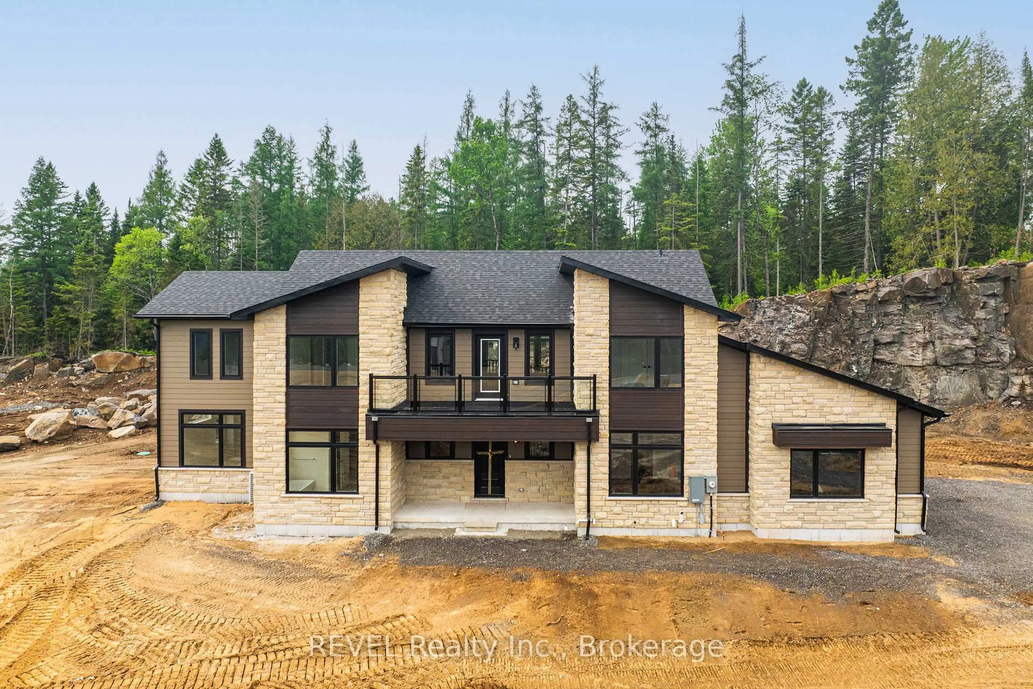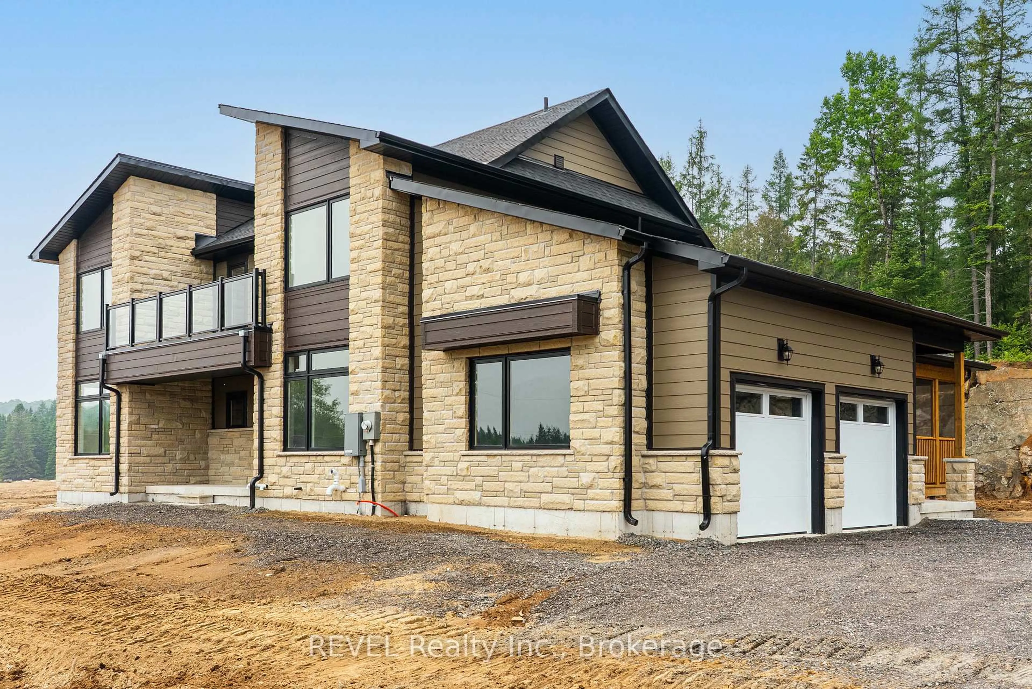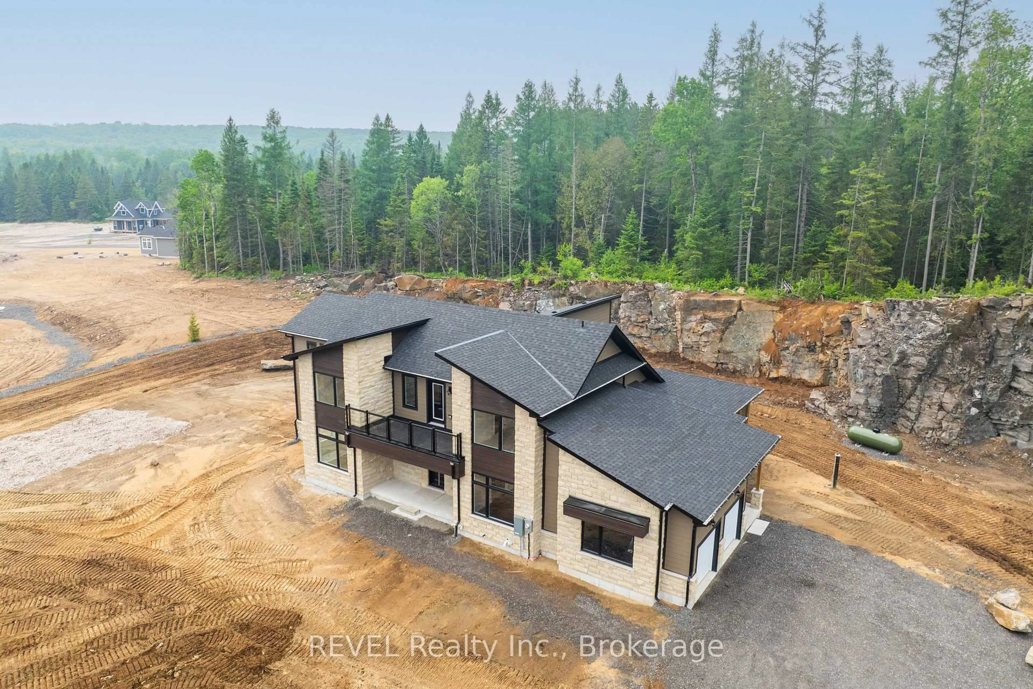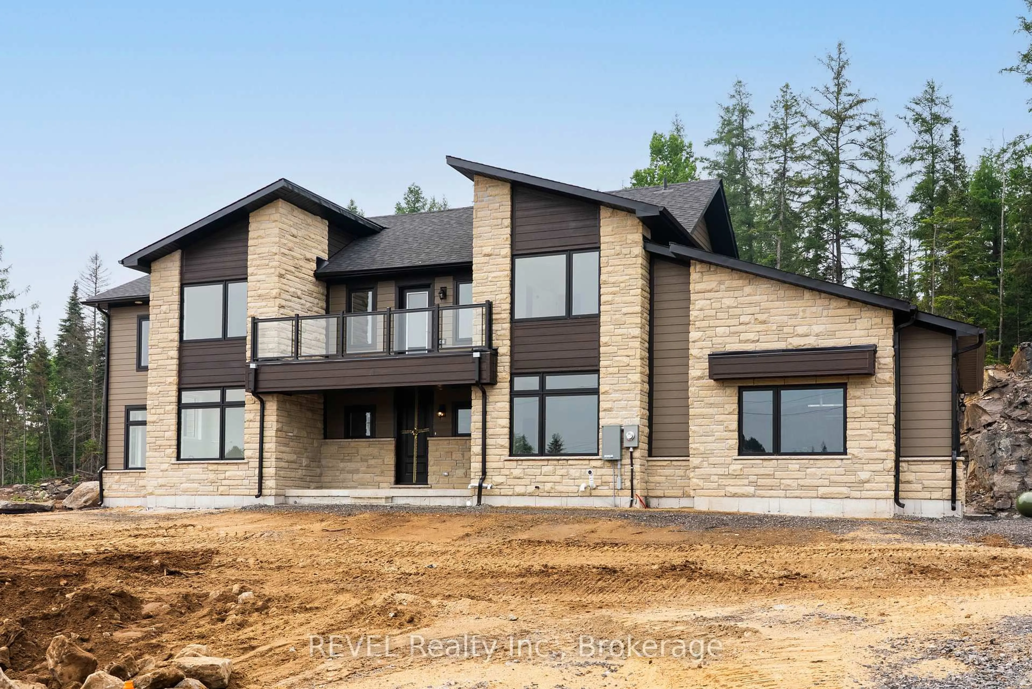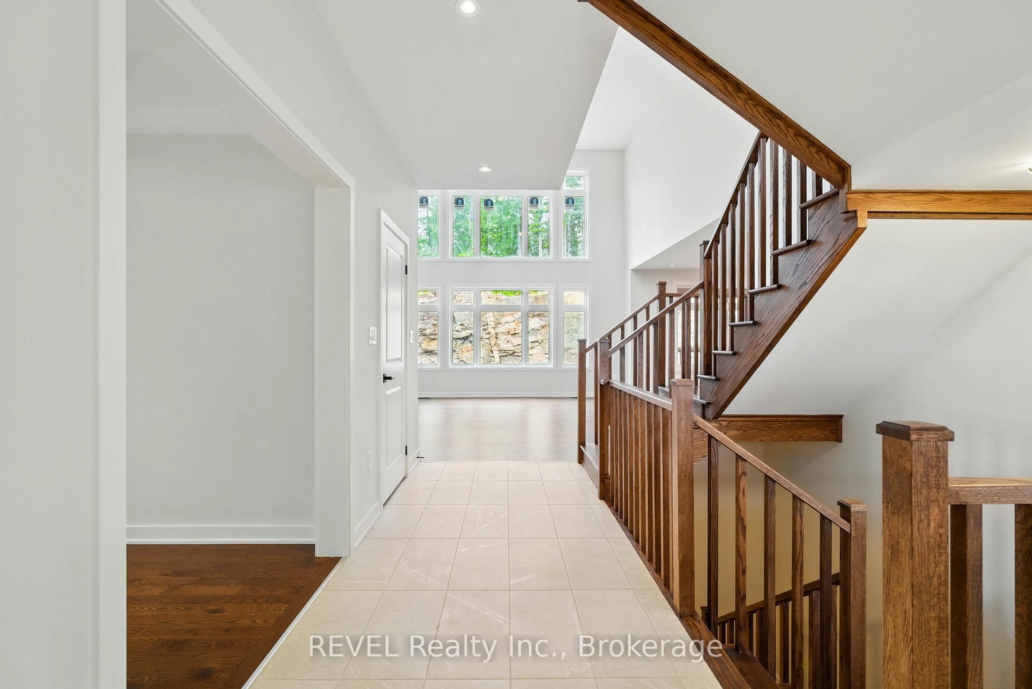1179 Echo Hills Rd #92, Lake of Bays, Ontario P1H 0K1
Contact us about this property
Highlights
Estimated valueThis is the price Wahi expects this property to sell for.
The calculation is powered by our Instant Home Value Estimate, which uses current market and property price trends to estimate your home’s value with a 90% accuracy rate.Not available
Price/Sqft$327/sqft
Monthly cost
Open Calculator
Description
Welcome to 1179 Echo Hills Road, the exceptional "Azure Model" estate boasting 3,703 sq ft of modern, open-concept living on a private 1.73-acre lot in Muskoka's exclusive Northern Lights community. Soaring volume ceilings and oversized windows flood the home with natural light, while the main floor offers a serene primary suite with spa-style ensuite, a bright private office and conveniently located laundry. Entertain in the chefs kitchen complete with a large island, walk-in pantry and built-in servery that flows seamlessly into the formal dining room, anchored by an elegant double-sided glass fireplace. Upstairs, a generous loft overlooks the main level and opens onto a secluded balcony, the perfect spot for morning coffee or sunset cocktails.Located within a 1,300-acre master-planned enclave, residents enjoy exclusive access to a lakeside clubhouse featuring an infinity pool, BBQ terraces and lounge areas, plus a private dock for kayaks and paddle-boards on pristine Echo Lake. Scenic walking and biking trails wind through lush forest landscapes, and you're just minutes from the Dwight Boat Launch, Bigwin Island Golf Club, Deerhurst Resort, Hidden Valley Ski Area and downtown Huntsville. Don't miss this rare turnkey opportunity to embrace luxury, cottage-country living!
Property Details
Interior
Features
Main Floor
Kitchen
5.61 x 4.57Centre Island / Pantry
Family
5.0 x 4.27Office
3.9 x 3.17Primary
4.82 x 3.66Exterior
Features
Parking
Garage spaces 2
Garage type Attached
Other parking spaces 4
Total parking spaces 6
Property History
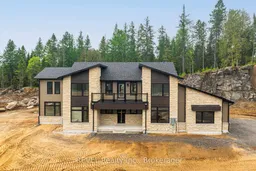 47
47