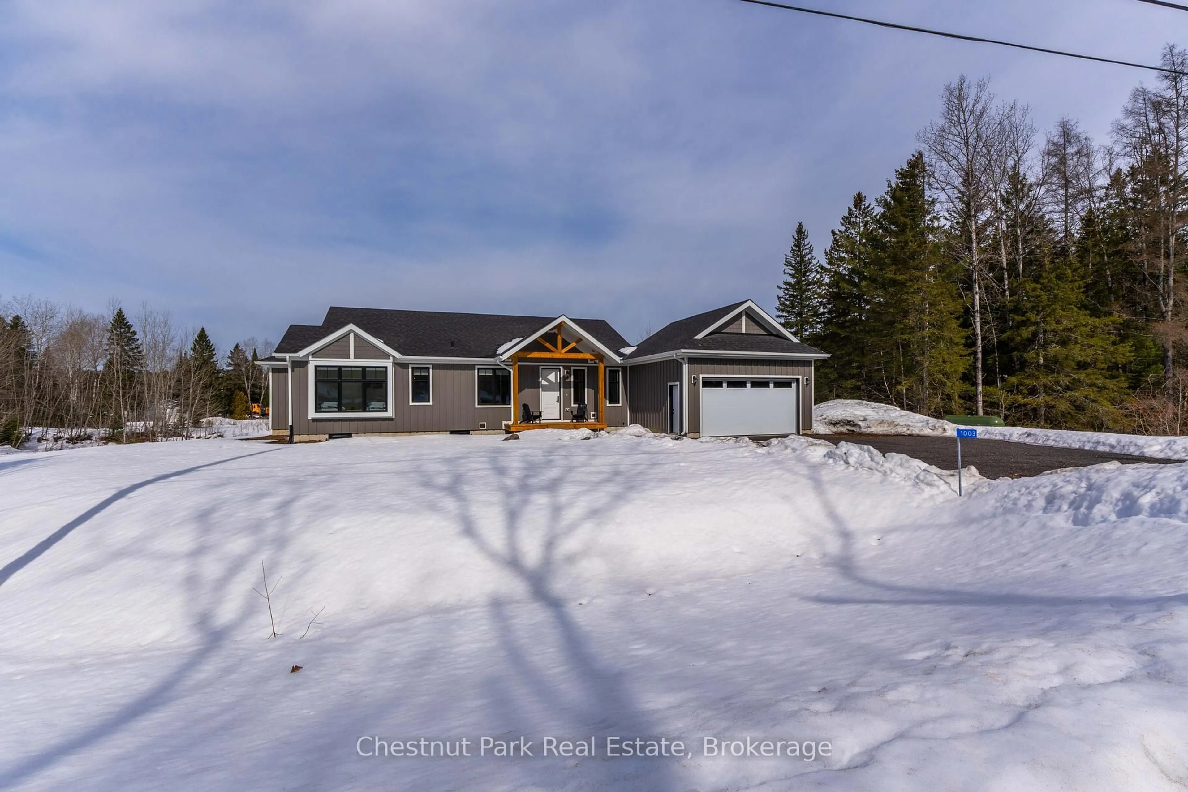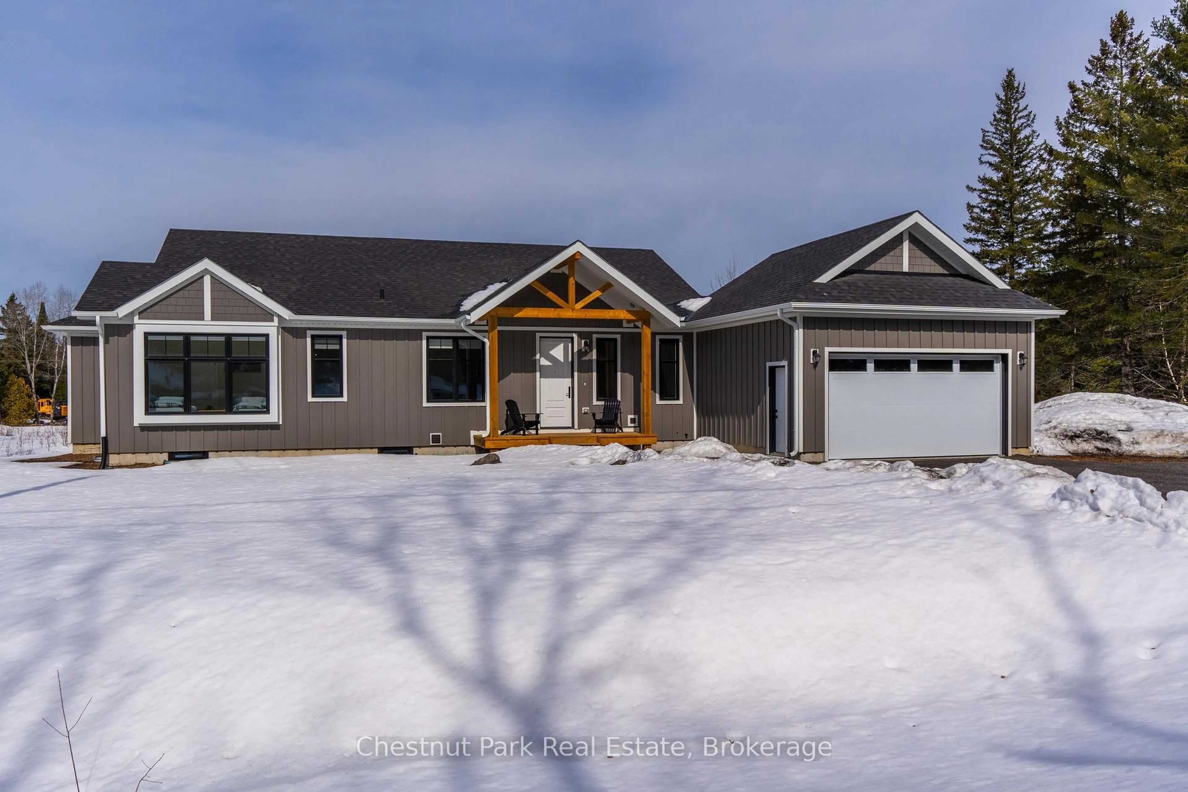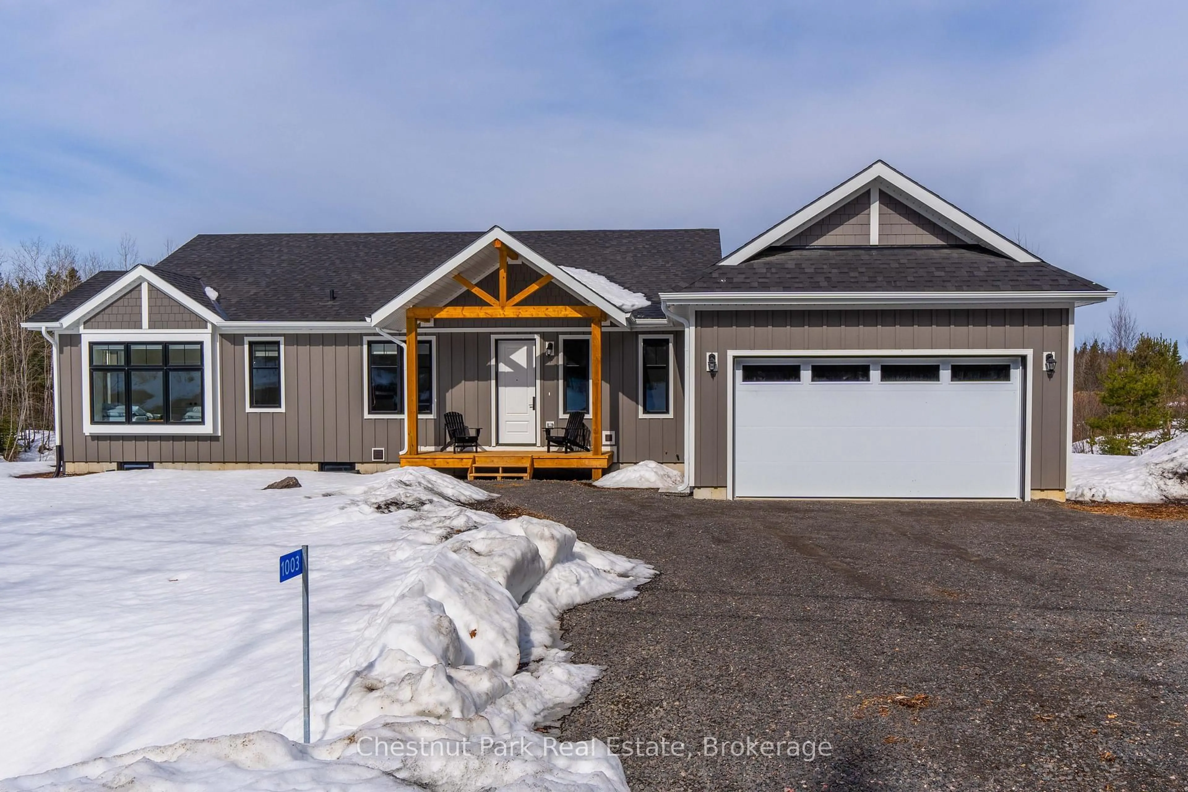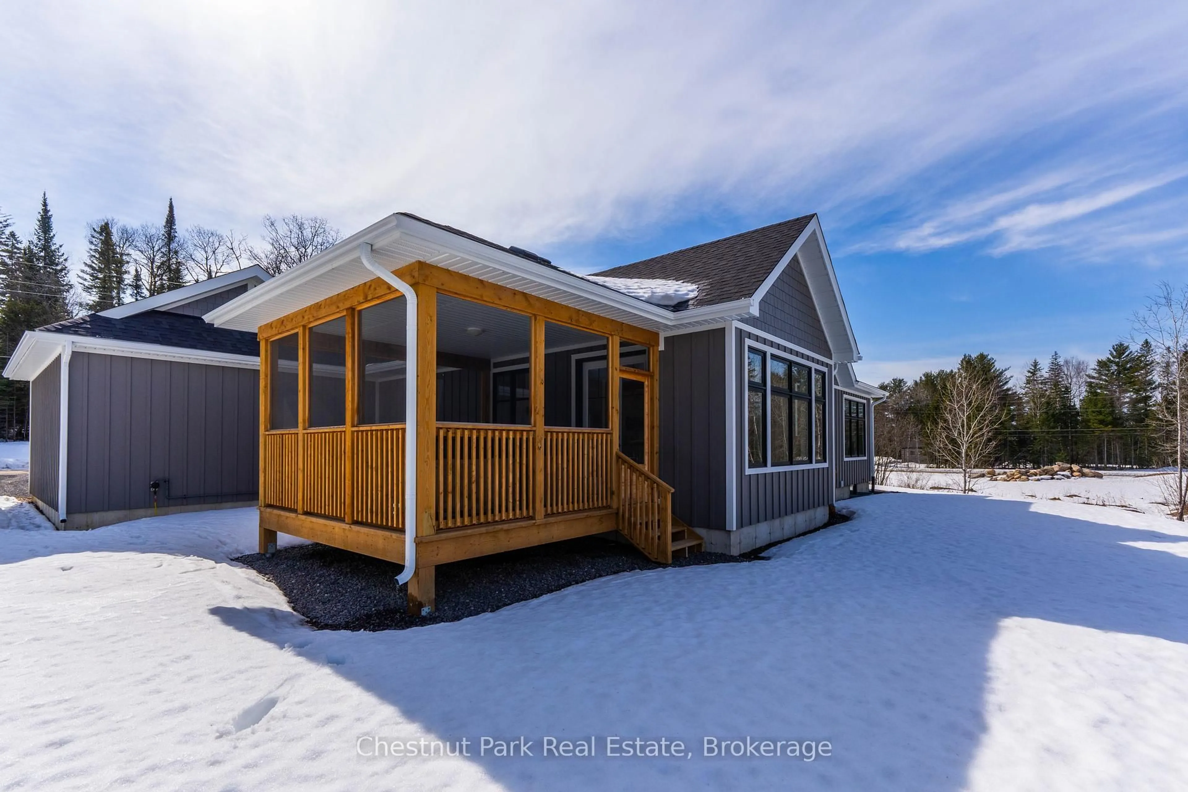1003 Kings Ridge Crt, Lake of Bays, Ontario P1H 0K1
Contact us about this property
Highlights
Estimated valueThis is the price Wahi expects this property to sell for.
The calculation is powered by our Instant Home Value Estimate, which uses current market and property price trends to estimate your home’s value with a 90% accuracy rate.Not available
Price/Sqft$449/sqft
Monthly cost
Open Calculator
Description
Welcome to Willow a newly built 3 bed, 2 bath, bungalow with your very own pond. Simply put Willow is a lifestyle amongst the rolling hills of Echo Valley, surrounded by breathtaking natural amenities and a host of convenient comforts. Private trails (hike, bike, ski, snowshoe), Echo Lake, a private clubhouse with its own infinity-edge pool (to be built), a nature preserve; it is all yours to enjoy exclusively in the newly developed Northern Lights Muskoka community. Lets chat about the home: you have everything you need on one level. The primary has a generous walk-in closet and ensuite, 9ft ceilings throughout and the living room is soaring with vaulted ceilings that overlooks your pond. Off the kitchen/dining room are double doors that lead you into the 14x14ft Muskoka Room, where lets face it, thats where the majority of your time will be spent. Cozy nights, rainy days, dining, the ultimate favorite space. The laundry room is located off the garage and equipped to manage the much-needed mudroom and the almost 2000sqft lower level is ready for you to design with a bonus 3pc bathroom already roughed-in. Everyone knows the old saying location, location, location well here you have it! Your minutes from the quaint village of Dwight and 10 minutes from Huntsville with nothing but nature views as far as the eyes can see. Luxury living at its finest...
Property Details
Interior
Features
Main Floor
Living
5.18 x 5.36Fireplace / Vaulted Ceiling
Kitchen
6.12 x 3.41Combined W/Dining
Dining
6.12 x 3.41Combined W/Kitchen
Primary
3.9 x 5.184 Pc Ensuite / W/W Closet
Exterior
Features
Parking
Garage spaces 1.5
Garage type Attached
Other parking spaces 6
Total parking spaces 7
Property History
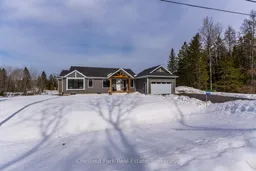 31
31
