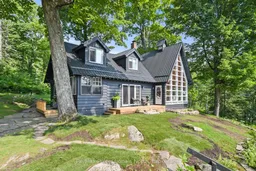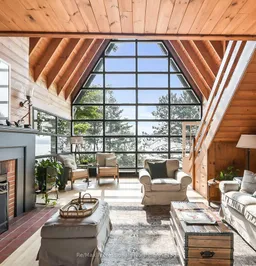Step into a fairytale setting on the serene shores of Peninsula Lake, where timeless charm meets natural beauty. This turnkey 5-bed, 4-bath cottage is a rare blend of rustic elegance and refined comfort, nestled on 2.35 acres with 208 ft of pristine east-facing frontage. Winding flagstone paths, lush gardens, and towering maples surround you in enchantment-just minutes from Deerhurst Resort and downtown Huntsville by car or boat. The winterized 1800sqft main cottage welcomes you with warmth and character. A breathtaking great room features cathedral ceilings, floor-to-ceiling windows with long, panoramic lake views, and a charming wood-burning fireplace. A second fireplace adds ambiance to the dining room, with both spaces offering walkouts to the expansive landscape. The reimagined kitchen is thoughtfully designed for both charm and function - perfect for hosting loved ones. The main-floor primary suite includes a private 3-pc ensuite, in-suite laundry, and a nearby 2-pc powder room. Upstairs, three spacious bedrooms offer captivating lake views - one features a treehouse feel with a unique overlook to the great room. A full 4-pc bath completes the upper level. The spacious guest cottage features a generous bedroom with walkout and expansive lakeviews, a luxurious bathroom, cozy living area with a charming kitchenette, and an office nook perfect for quiet moments of inspiration. Outside, enjoy the large flagstone patio overlooking the lake - perfect for dinners, entertaining, or peaceful gatherings. Relax in the wood-burning sauna, gather by the lakeside fire pit, and take in the breathtaking, big lake views. Recent upgrades include new 22kw whole home Generac, new metal roof, new Makeway septic system, updated plumbing and electrical fixtures, a complete docking system, and a range of other thoughtful improvements that enhance both function and beauty. This storybook property is ready for its next chapter, where new memories and magical moments await.
Inclusions: Turn key offering - Fridge, stove, dishwasher, washer, dryer, chest freezer, apartment sized fridge, mini fridge, and all furnishings and chattels on site.





