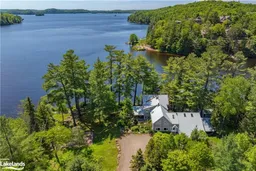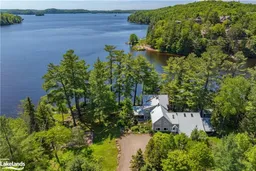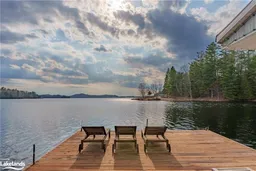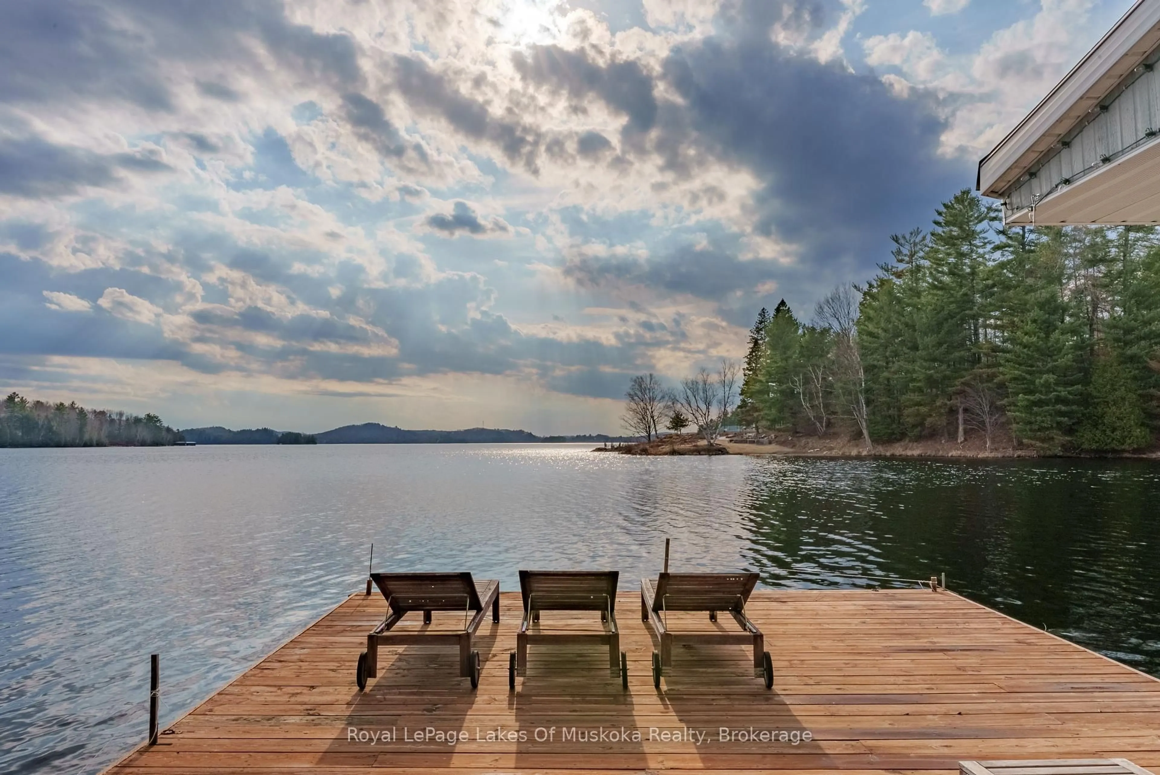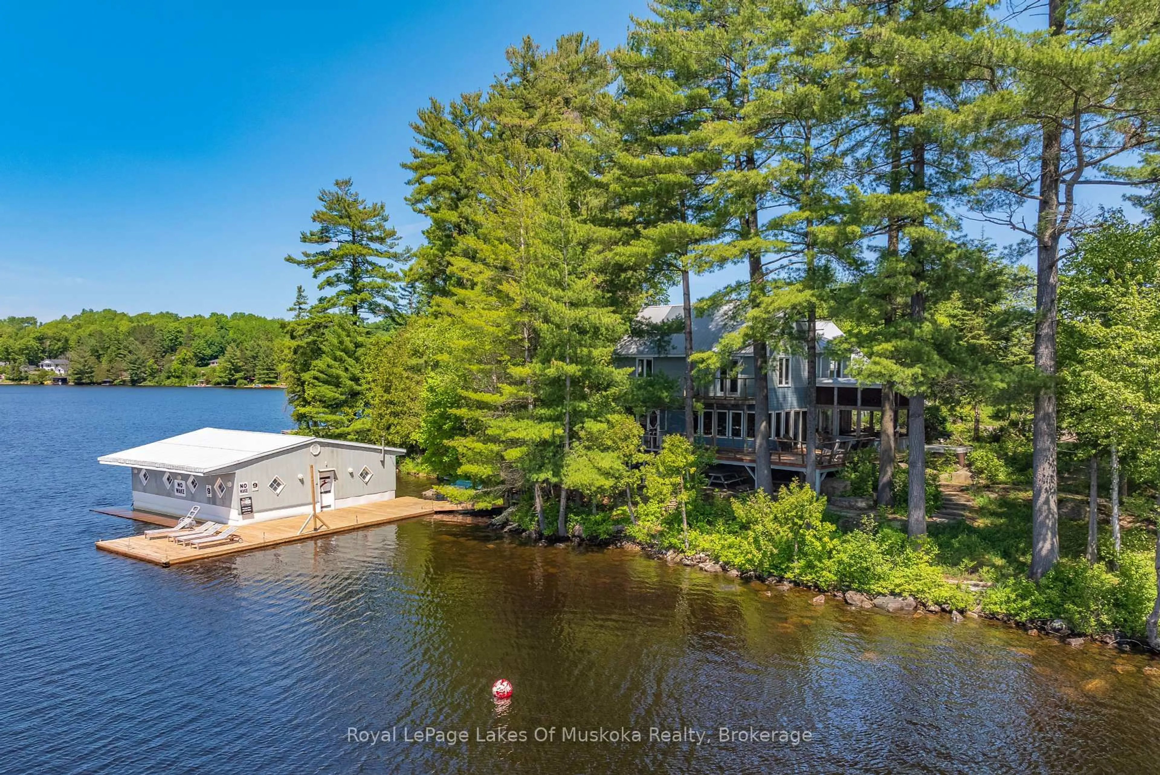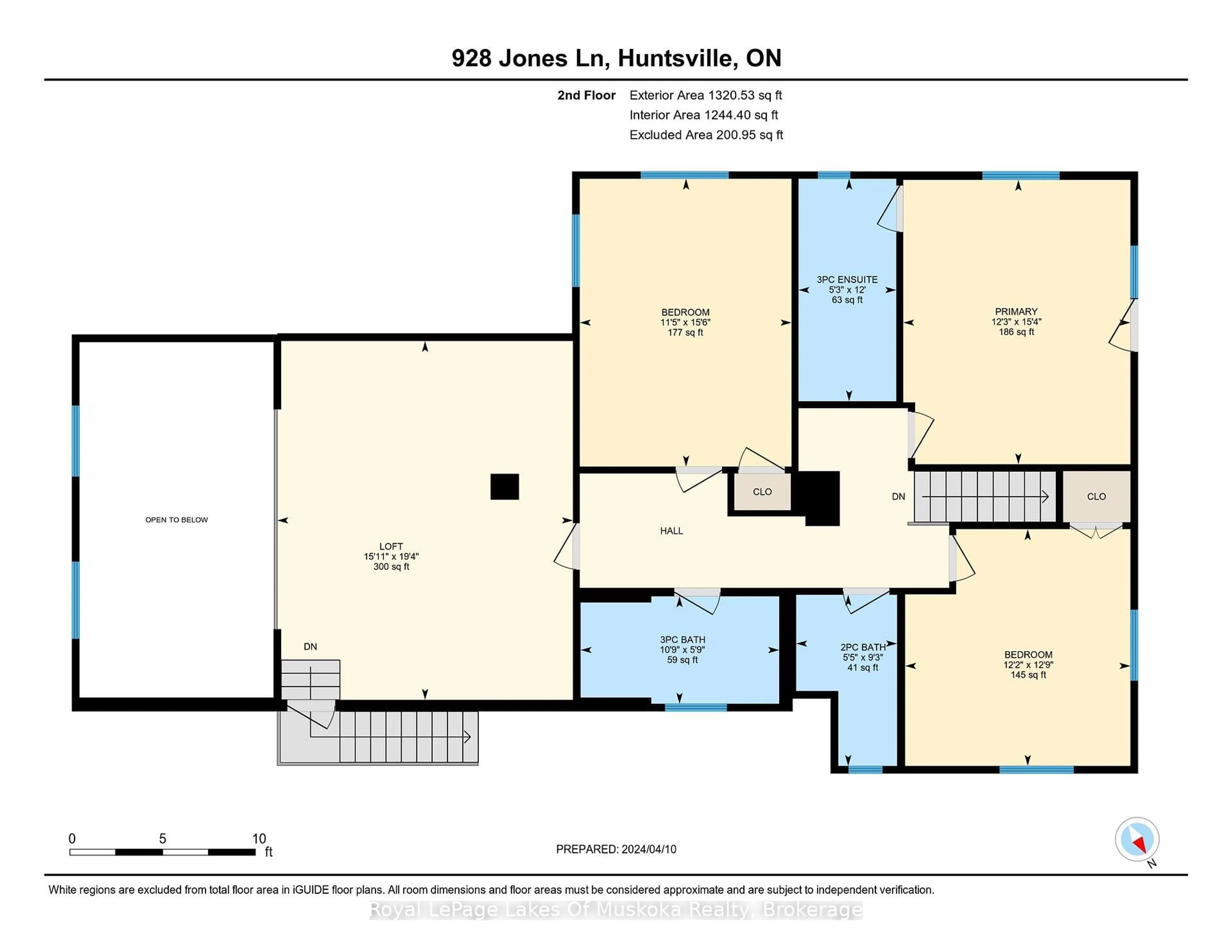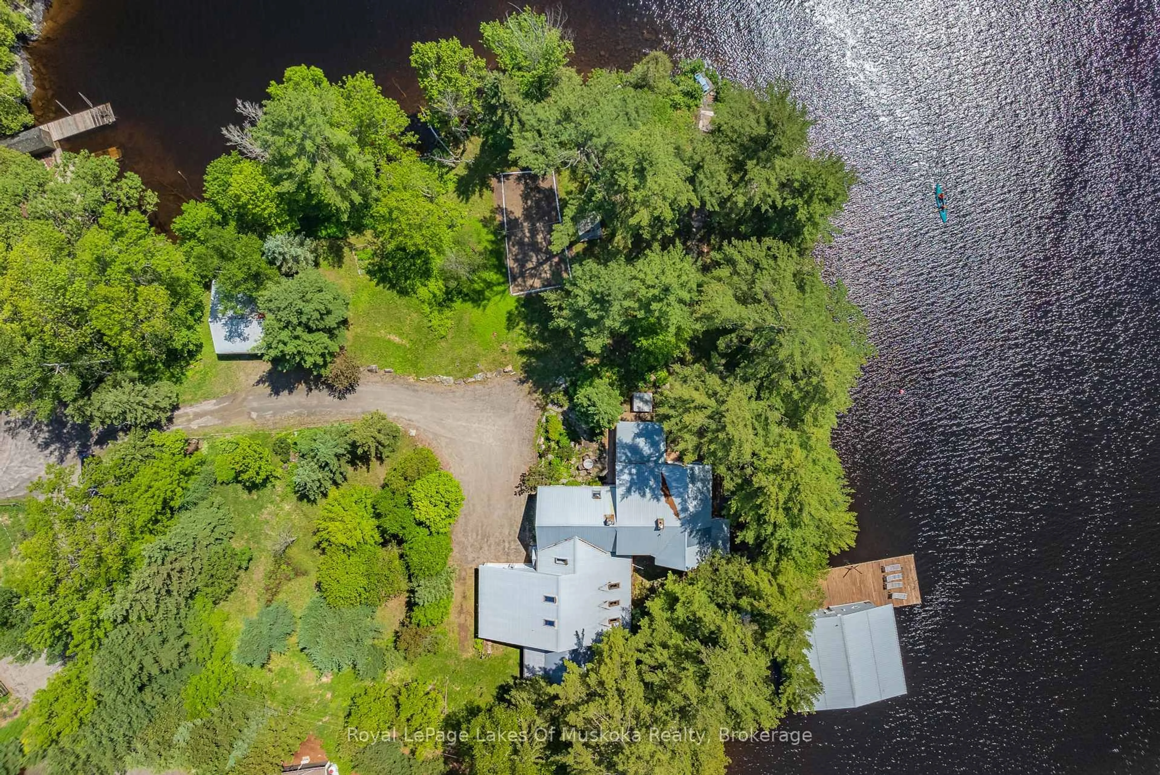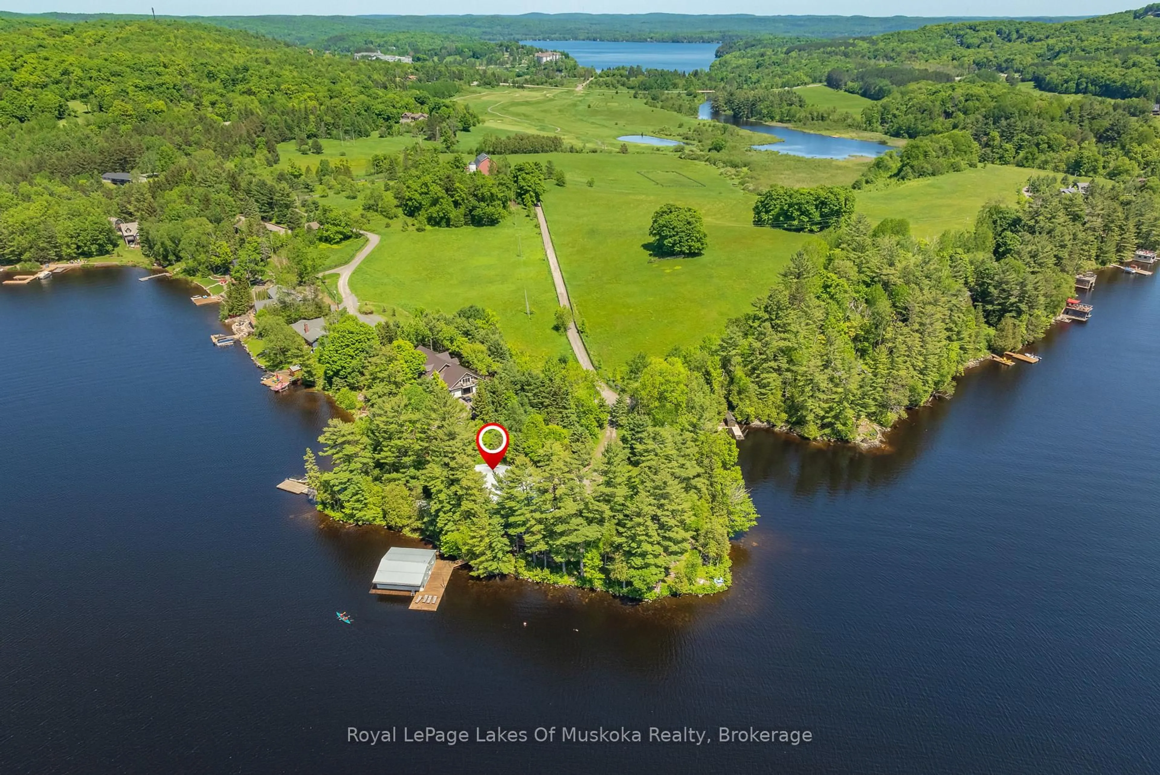928 JONES Lane, Huntsville, Ontario P1H 1B2
Contact us about this property
Highlights
Estimated valueThis is the price Wahi expects this property to sell for.
The calculation is powered by our Instant Home Value Estimate, which uses current market and property price trends to estimate your home’s value with a 90% accuracy rate.Not available
Price/Sqft$728/sqft
Monthly cost
Open Calculator
Description
One of the best lots on Fairy Lake! 558 feet of western exposure with all day sun and epic sunsets!. 5 minutes from Huntsville with its many restaurants, theatres and shopping.SO close yet so private! 2 golf course and one ski hill with in 3 minutes! The lot is extremely flat and runs to a point of land for maximum privacy. The home has historical links, a double bay boathouse as well as a waterfront Bunky with bathroom. With 4 bedrooms and 3.5 baths inside, this warm inviting home was renovated in 2004 with efforts to preserve the historical cottage feel; no chrome and glass here! A large main floor family room with fireplace along with both a main floor living room and den will house all your friends and family. There are 2 primary suites with baths. Two rooms off the foyer that could be developed into theatre or games room or perhaps an art studio. Located on a quiet, dead-end private lane way you are removed from the Hussle and Bussle, but minutes to either Deerhurst or Grandview and right around the comer from Hidden Valley Ski Hill. Home or cottage you will lack for nothing.
Property Details
Interior
Features
Main Floor
Bathroom
9.5 x 7.1Den
6.71 x 3.2Exercise
5.0 x 4.67Kitchen
4.44 x 3.3Exterior
Features
Parking
Garage spaces 10
Garage type Attached
Other parking spaces 0
Total parking spaces 10
Property History
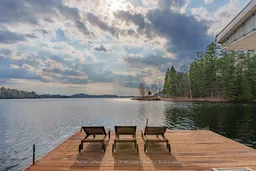 46
46