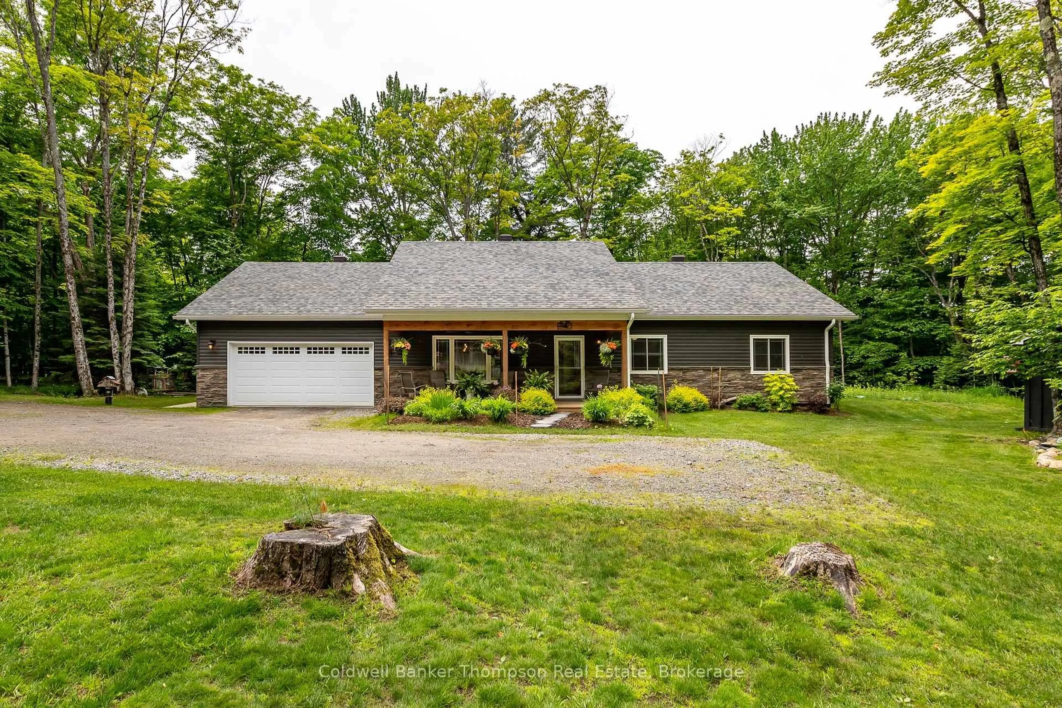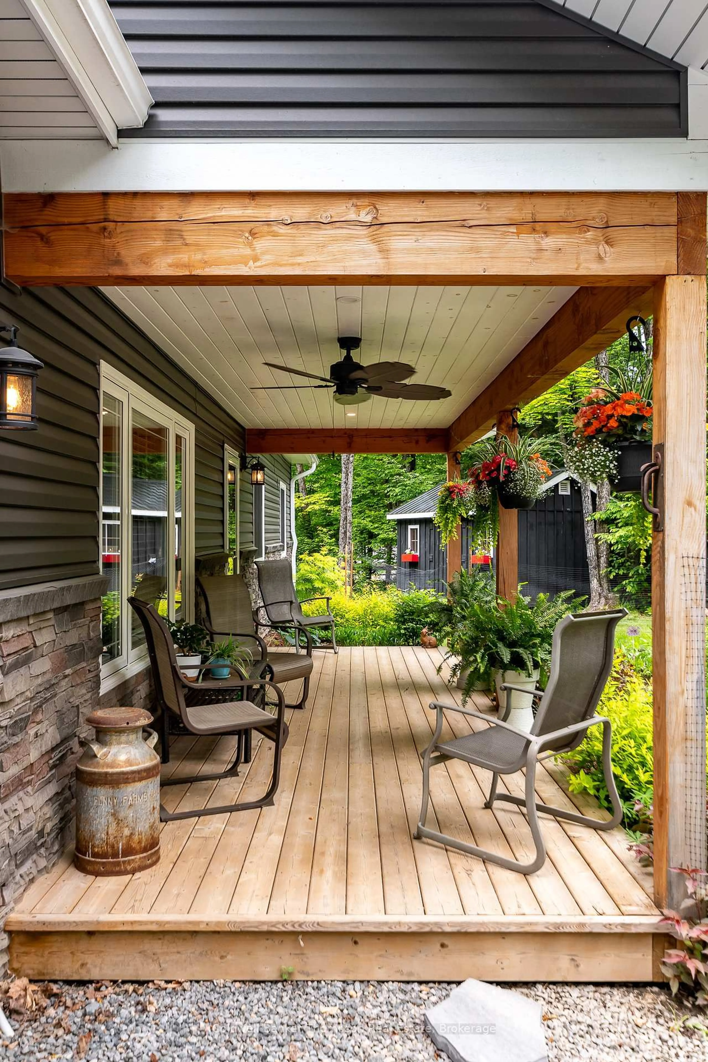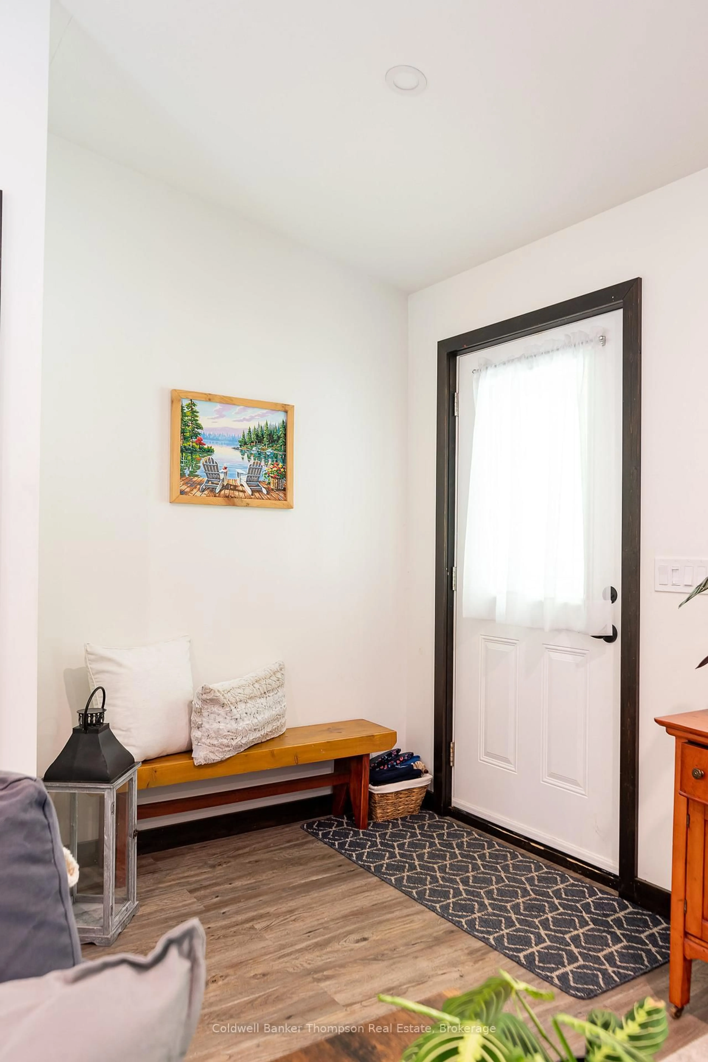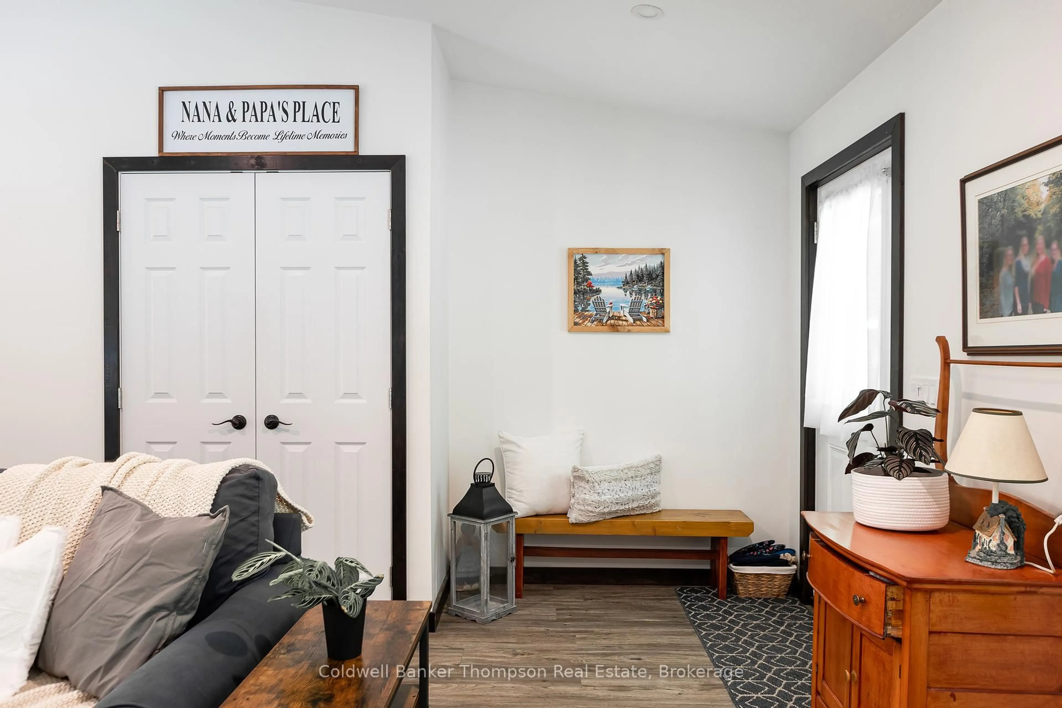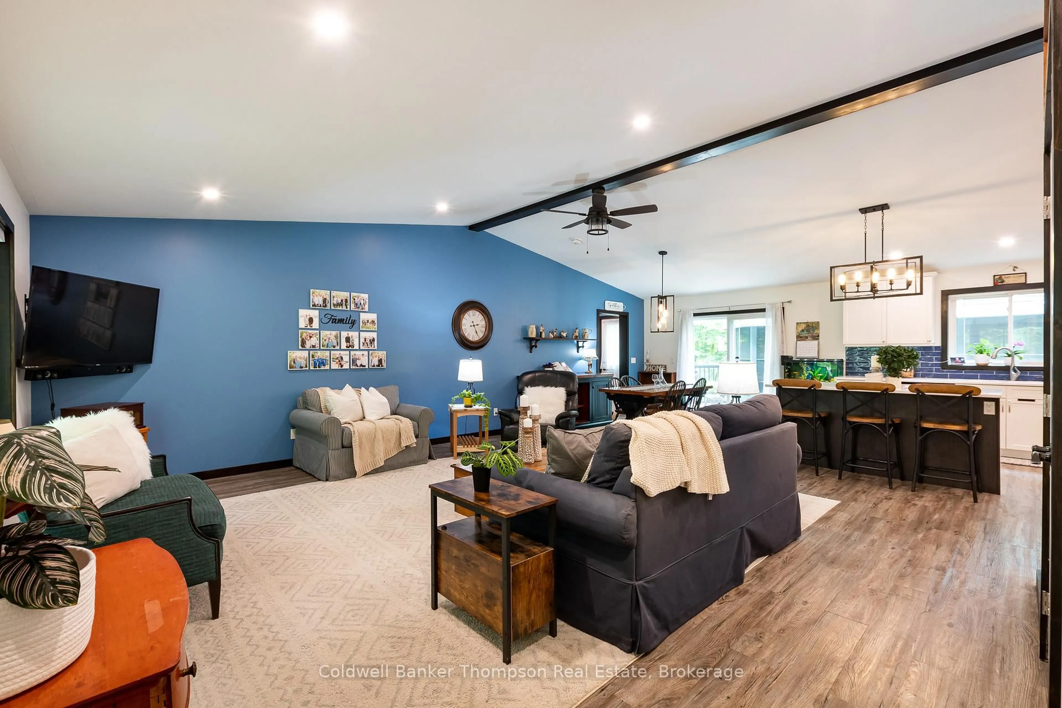866 South Waseosa Lake Rd, Huntsville, Ontario P1H 2N5
Contact us about this property
Highlights
Estimated valueThis is the price Wahi expects this property to sell for.
The calculation is powered by our Instant Home Value Estimate, which uses current market and property price trends to estimate your home’s value with a 90% accuracy rate.Not available
Price/Sqft$513/sqft
Monthly cost
Open Calculator
Description
Welcome to this beautifully maintained executive bungalow, built in 2021 & set on a picturesque triangular one-acre lot. With meticulous landscaping & undeniable curb appeal, this slab-on-grade home offers stylish, efficient one-level living in a peaceful setting just minutes from town. A covered front porch welcomes you inside to a bright & airy open-concept layout where vaulted ceilings & large windows fill the living, dining, & kitchen areas with natural light. The kitchen is designed for everyday function & effortless entertaining, with quartz countertops, stainless steel appliances, & a large island with seating. From here, sliding doors lead to an expansive back deck & an incredible 200sqft gazebo, an outdoor oasis perfect for summer dining or lounging. Inside, there are 3 good-sized bedrooms, including the primary suite complete with a walk-in closet & a 4pc ensuite. A second 4pc bathroom is conveniently located for family or guests. On the opposite side of the home, a spacious mudroom connects to the oversized double garage, & a combined laundry/utility room houses the mechanics for the full in-floor heating system that services both the home & garage. Outside, the property has manicured gardens, a charming chicken coop, a duck house, a large garden shed, & a small decorative pond feature that adds character to the yard. Located on a municipally maintained year-round road with curbside garbage & recycling, drilled well, & fibre optic internet, this property combines rural charm with the conveniences of modern living. A quick drive brings you to the shops, dining, & recreation of downtown Huntsville. Every inch of this property reflects care, quality, & pride of ownership, ideal home for those seeking space, style, and the serenity of country life.
Property Details
Interior
Features
Main Floor
Bathroom
2.6 x 2.374 Pc Ensuite
Living
6.45 x 5.03Dining
3.58 x 4.11Kitchen
3.73 x 5.01Exterior
Features
Parking
Garage spaces 2
Garage type Attached
Other parking spaces 4
Total parking spaces 6
Property History
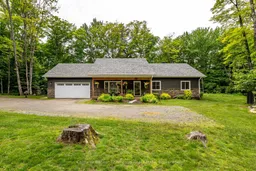 46
46
