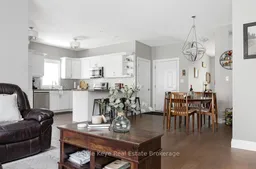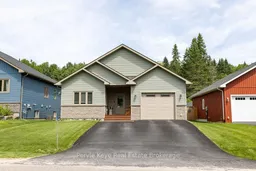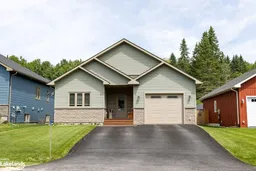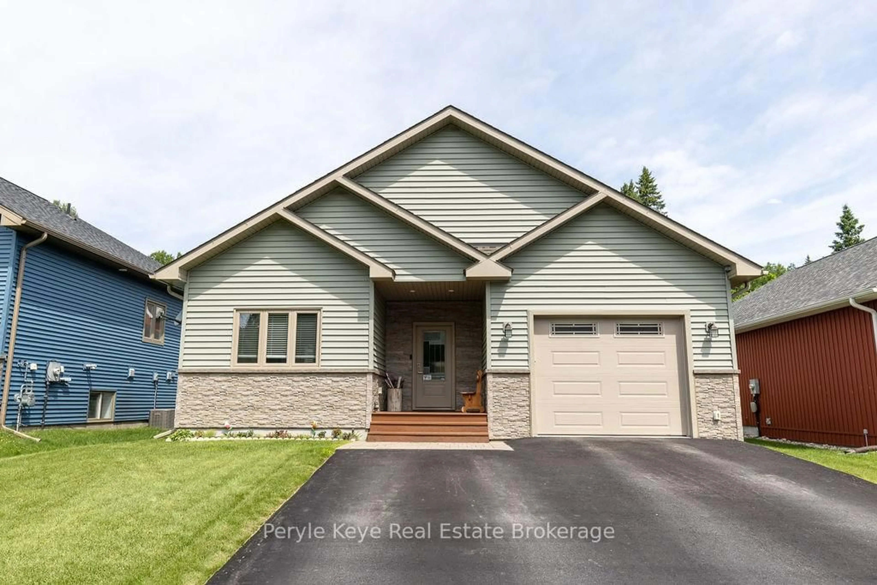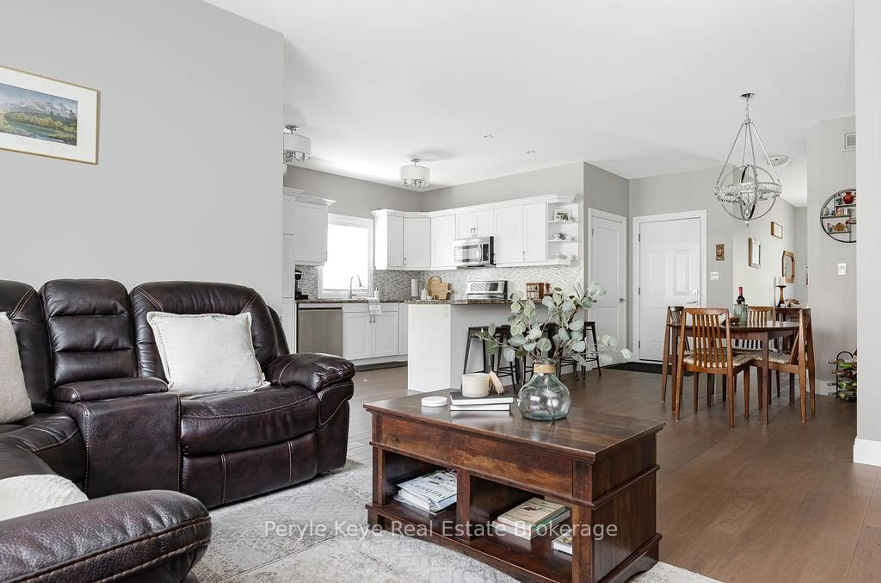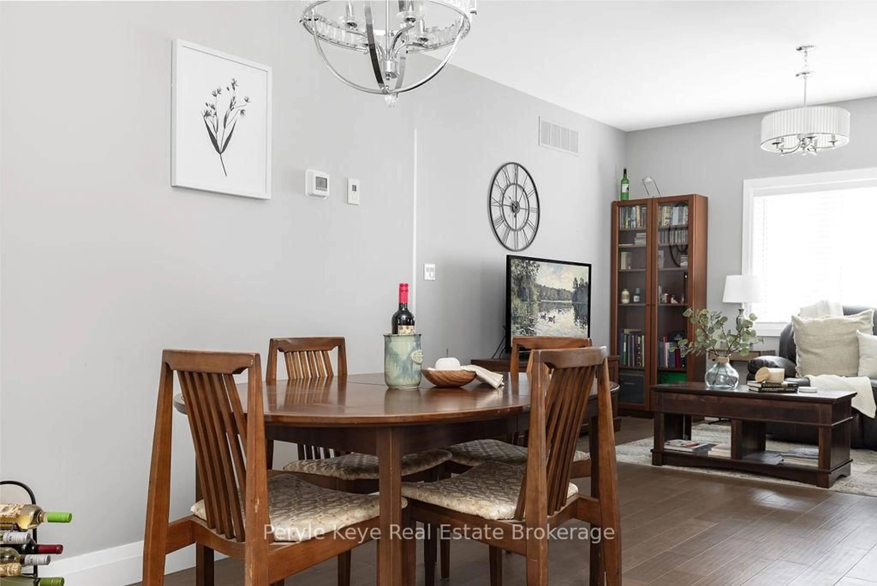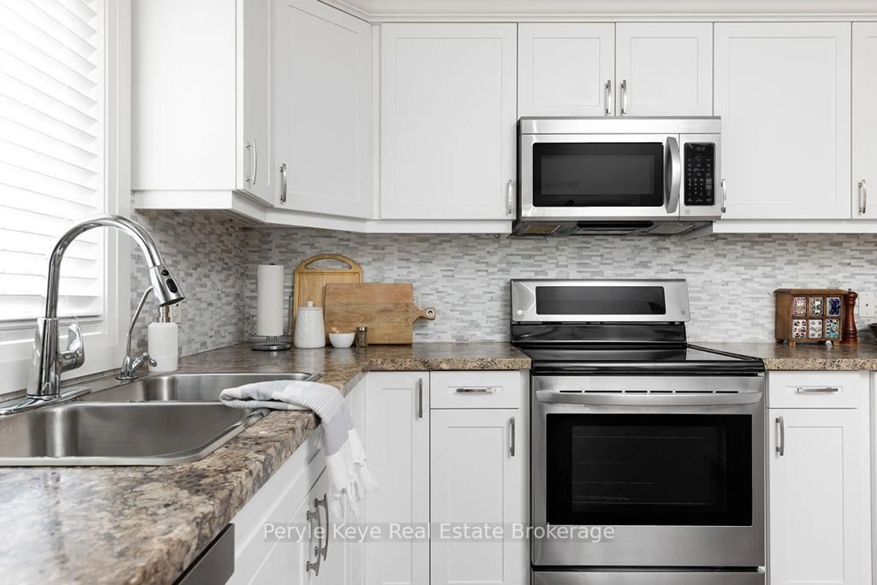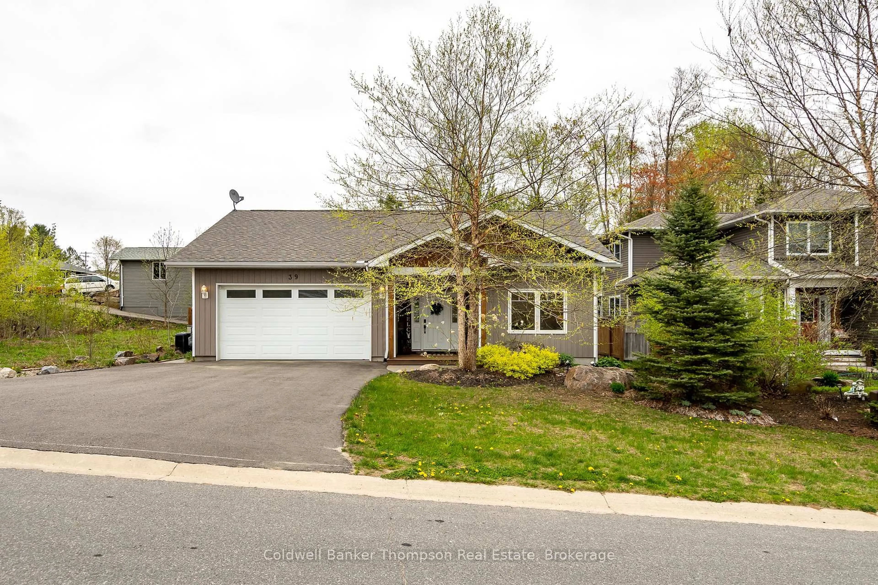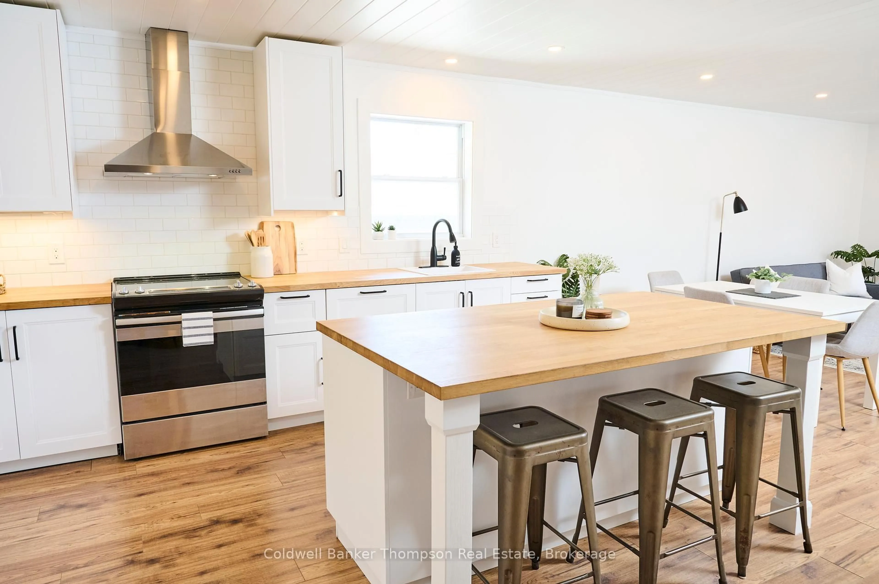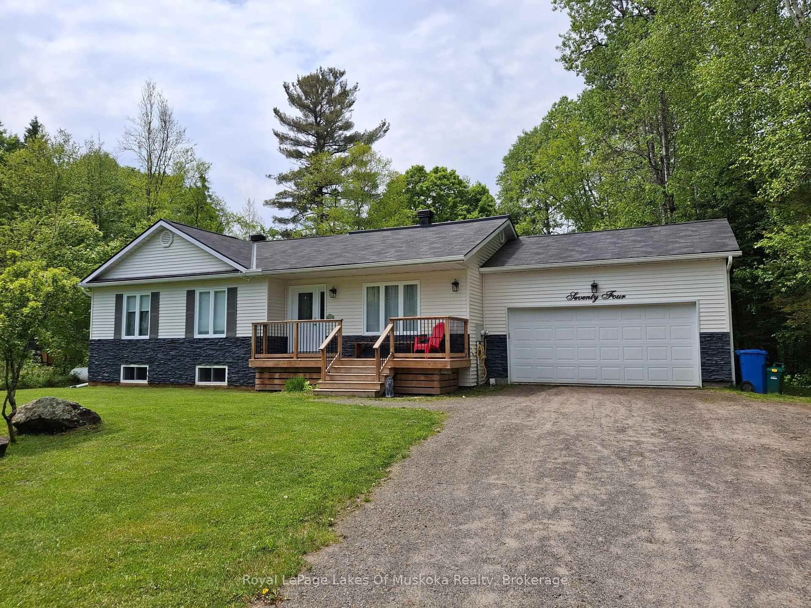86 Chaffey Township Rd, Huntsville, Ontario P1H 1C8
Contact us about this property
Highlights
Estimated valueThis is the price Wahi expects this property to sell for.
The calculation is powered by our Instant Home Value Estimate, which uses current market and property price trends to estimate your home’s value with a 90% accuracy rate.Not available
Price/Sqft$583/sqft
Monthly cost
Open Calculator
Description
Step into a stunning sanctuary of contemporary elegance and comfort. Crafted in 2018 by Matrix Construction, this exceptional 3-bedroom, 2-bathroom bungalow epitomizes modern and maintenance-free living. Imagine a lifestyle of ease and convenience, nestled just moments away from the vibrant heart of Downtown Huntsville, with its array of shopping, dining, healthcare, theatre, parks, and endless amenities. Enter through the inviting covered front porch into a spacious, open-concept layout that feels instantly like home. The main level is designed for ultimate convenience, featuring an extra-deep coat closet, two versatile bedrooms perfect for use as an office or gym, ample closet space, and a beautifully appointed 4-piece bathroom. The kitchen is a culinary dream, boasting sleek stainless-steel appliances, ample counter space, and a convenient breakfast bar for four. This seamlessly opens into the dining area and cozy living room, making it the perfect space for gatherings and everyday living. Elevate your lifestyle with the stunning screened-in Muskoka room right off the kitchen, opening out to the fully fenced backyard! This seamless indoor-outdoor space is ideal for hosting dinner parties and the perfect way to begin your day, relaxing while simply enjoying the serene surroundings. The primary retreat is cozy and inviting. You'll be wowed by the ensuite bathroom, a true haven featuring a wet closet, glass shower, and a massive walk-in closet. Additional features include main floor laundry, a crawl space for ample storage, ICF foundation, full municipal services, paved driveway, two 240-volt chargers (one in the garage and one in the basement), a generator panel for peace of mind, and an attached oversized single-car garage with a mezzanine for extra storage. Schedule your viewing today and step into a lifestyle where every detail transforms a house into a home, creating memories that last a lifetime.
Property Details
Interior
Features
Main Floor
Living
4.24 x 4.24Primary
3.33 x 4.85Kitchen
3.23 x 4.04Bathroom
2.77 x 3.333 Pc Ensuite
Exterior
Features
Parking
Garage spaces 1
Garage type Attached
Other parking spaces 4
Total parking spaces 5
Property History
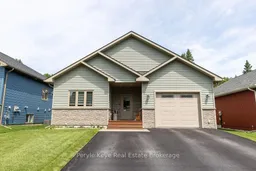 50
50