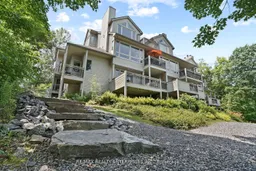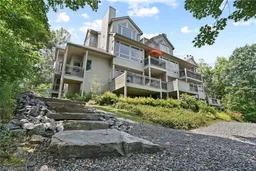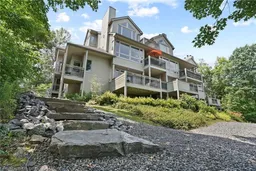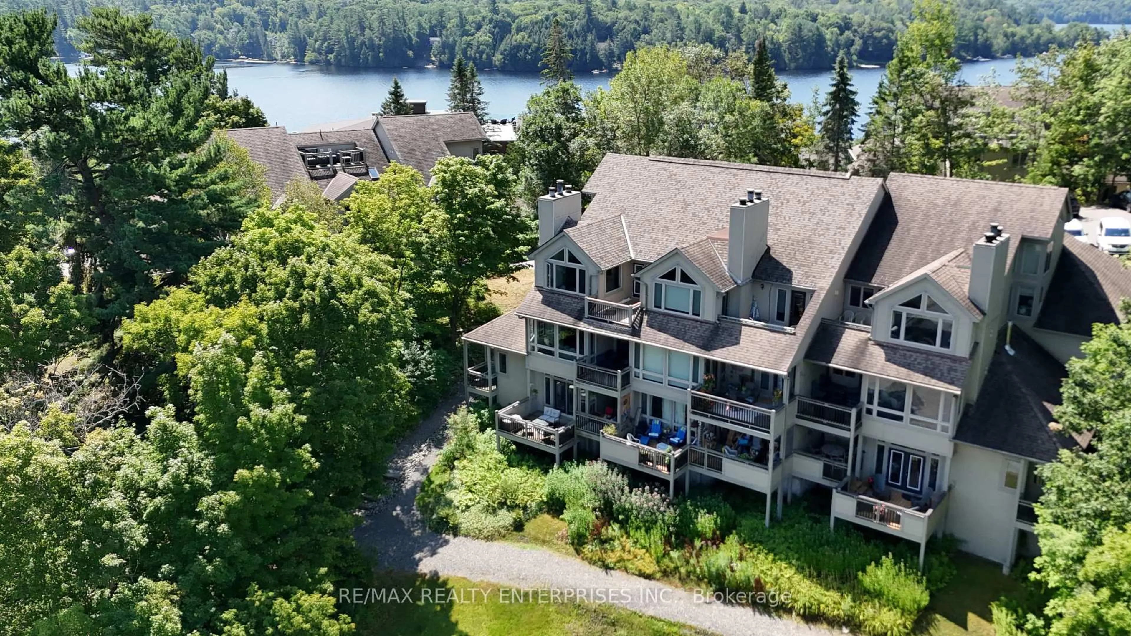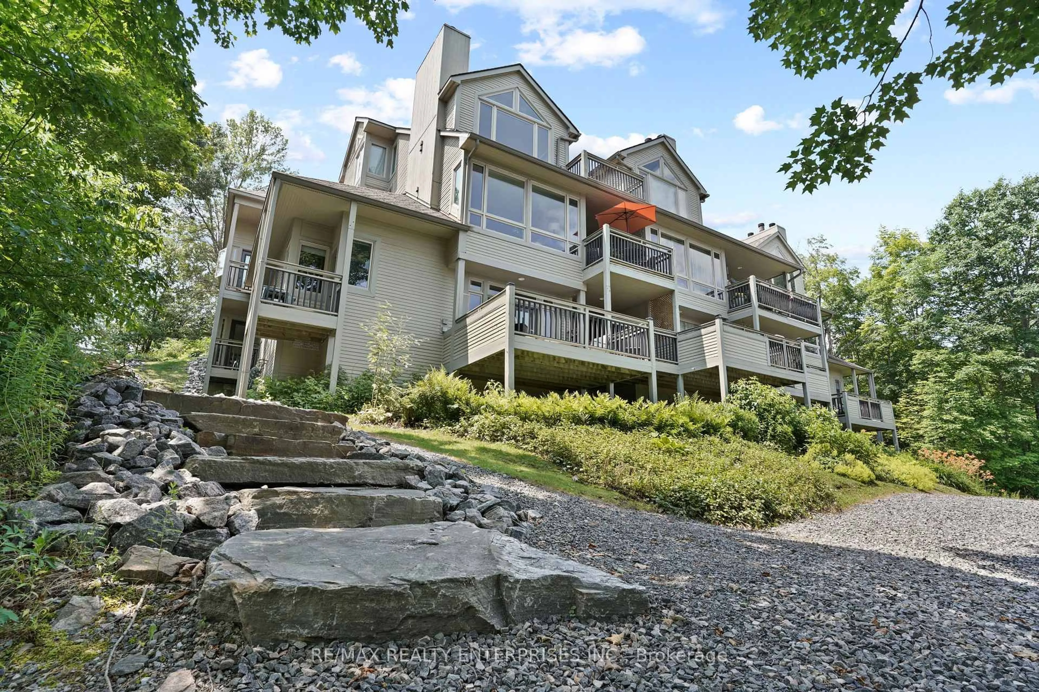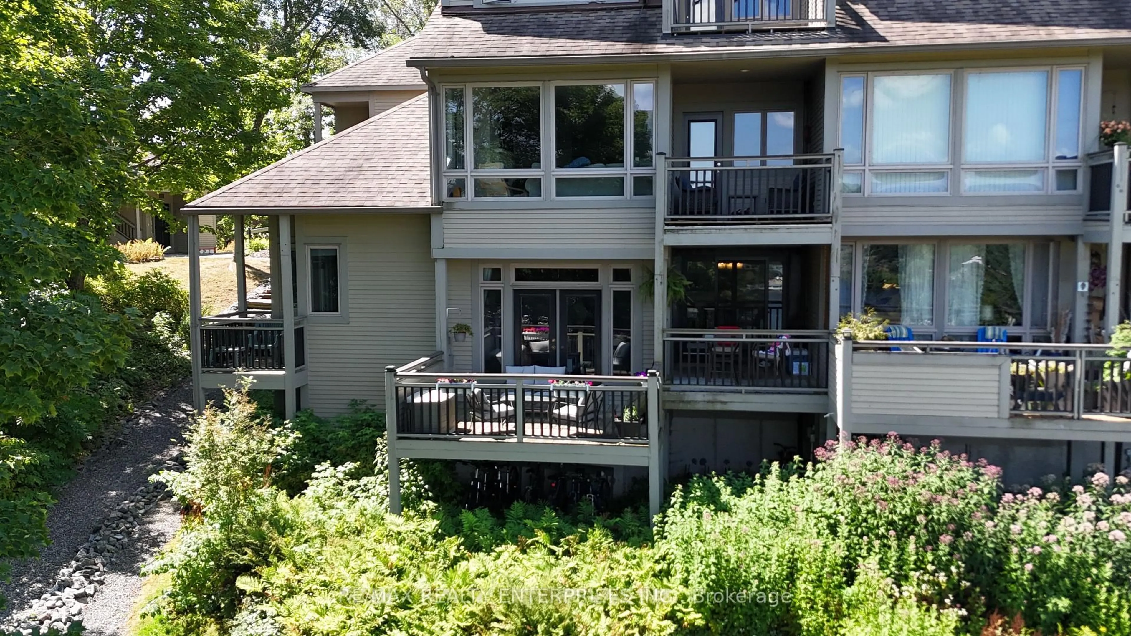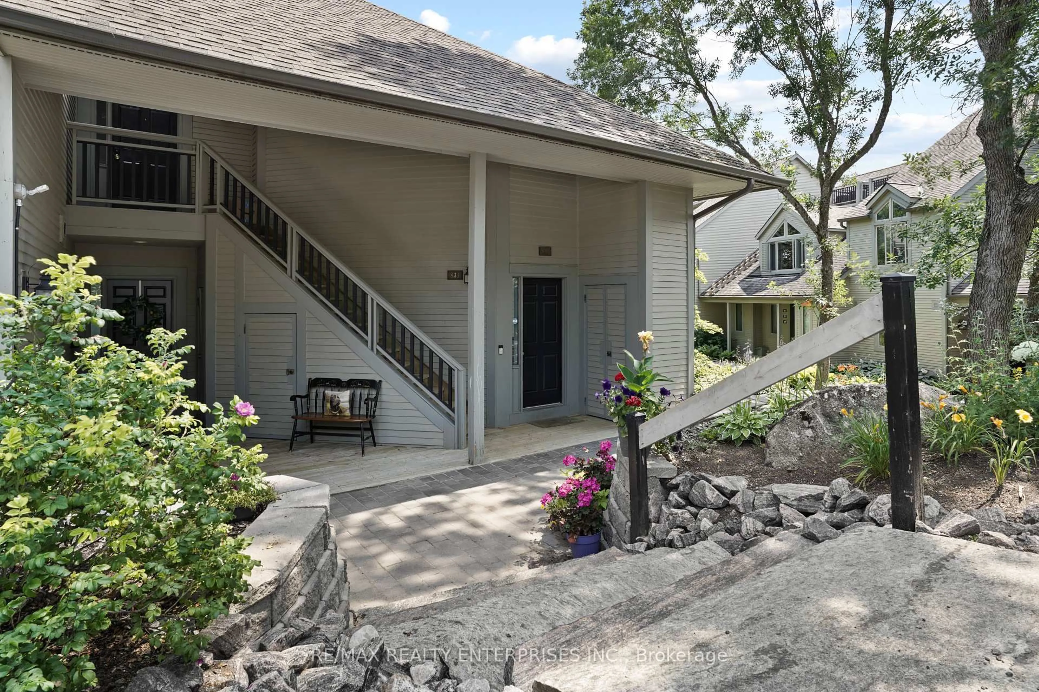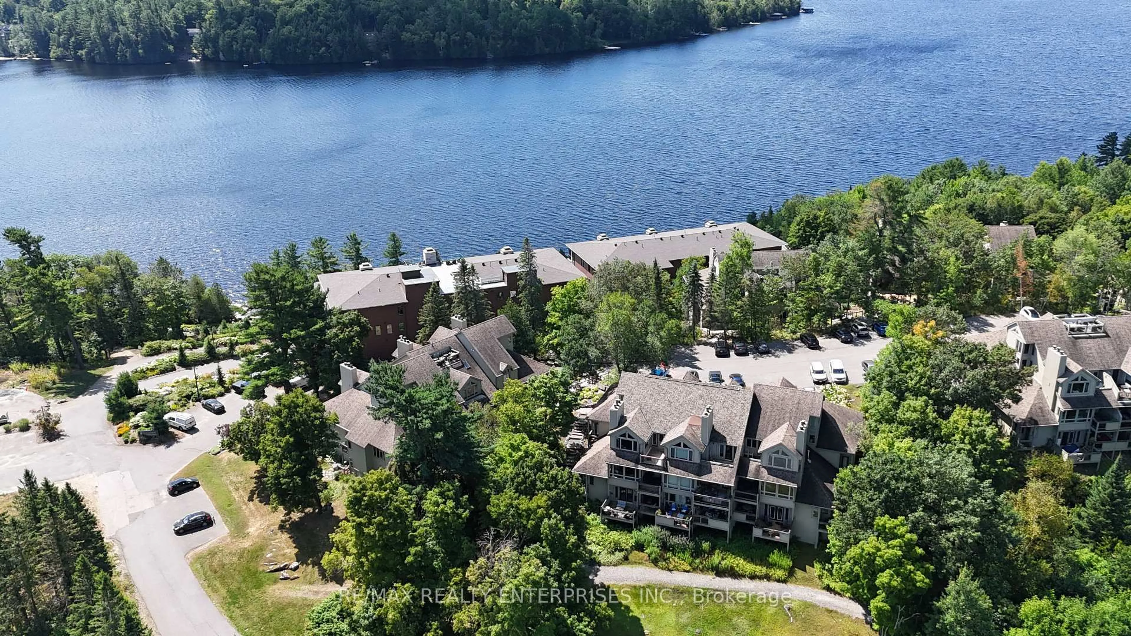811 Grandview Hilltop Dr #8, Huntsville, Ontario P1H 2J5
Contact us about this property
Highlights
Estimated valueThis is the price Wahi expects this property to sell for.
The calculation is powered by our Instant Home Value Estimate, which uses current market and property price trends to estimate your home’s value with a 90% accuracy rate.Not available
Price/Sqft$367/sqft
Monthly cost
Open Calculator
Description
Welcome to 811 Grandview Hilltop Drive where breathtaking views of Cookson Bay meet the comfort of Muskoka living.This spacious 2-bedroom, 2-bath condo offers a thoughtfully designed floor plan, featuring a sunken living room with a wood-burning fireplace and a walkout to one of two private decks one covered, one open perfect for enjoying every season. The adjoining dining room also features its own walkout with double sliding doors, creating an airy, open feel.The upgraded kitchen is a chefs delight, showcasing granite countertops with a waterfall overlap, a stylish backsplash, breakfast bar seating, stainless steel appliances, and ceramic tile flooring.Both bedrooms are generously sized with large closets and private deck access, offering a peaceful retreat. Ample storage space throughout the condo ensures practicality matches style.Step outside to enjoy the community swim dock or explore scenic walking trails just steps from your door. The Grandview community is ideally located near top golf courses like Grandview Golf Club and Deerhurst Highlands, Hidden Valley Highlands Ski Areaand the natural beauty of Algonquin Park and Arrowhead Park, all within a short drive. Highway 60 is moments away, and the charming Town of Huntsville is just minutes from home.Whether youre seeking a full-time residence or a Muskoka getaway, Grandview offers the perfect blend of relaxation, recreation, and community.
Property Details
Interior
Features
Main Floor
Living
5.18 x 3.35Sunken Room / W/O To Deck / Fireplace
Foyer
6.7 x 1.82Laundry
3.05 x 2.44Dining
4.57 x 2.43O/Looks Living / Laminate / W/O To Deck
Exterior
Features
Parking
Garage spaces -
Garage type -
Total parking spaces 2
Condo Details
Amenities
Visitor Parking, Community BBQ, Shared Dock
Inclusions
Property History
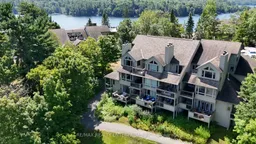 34
34