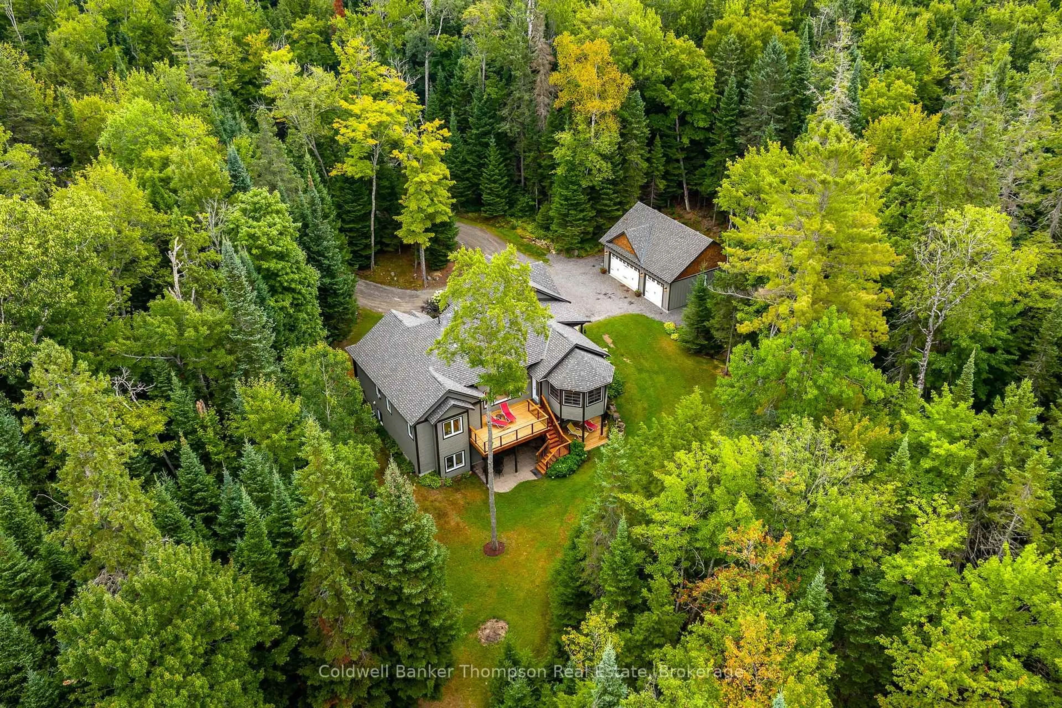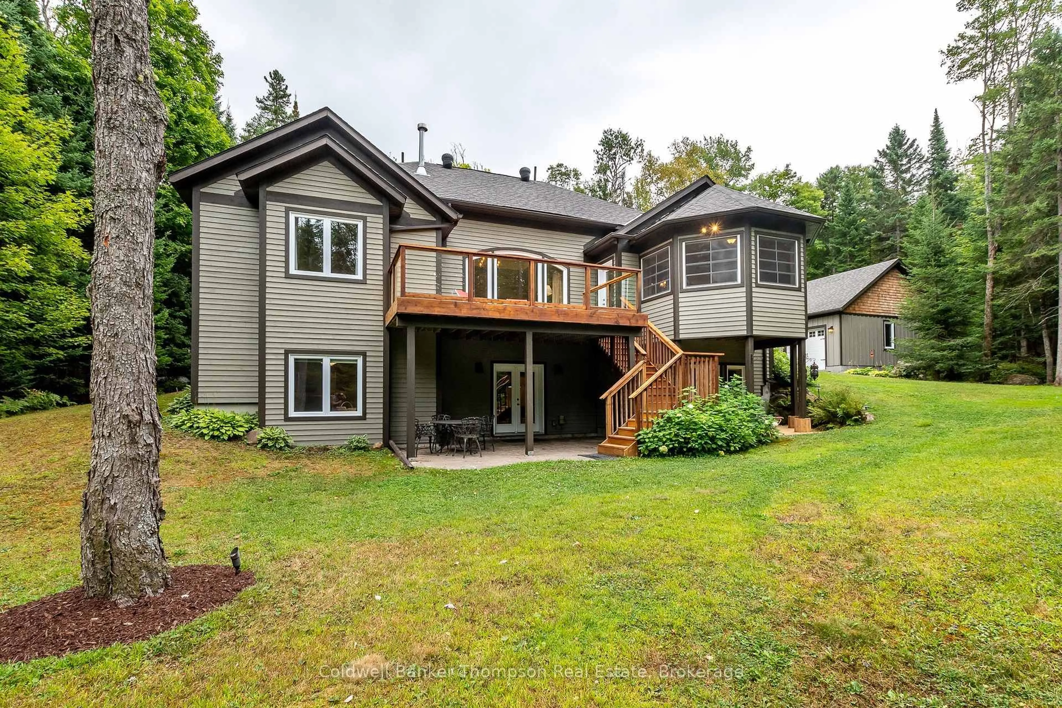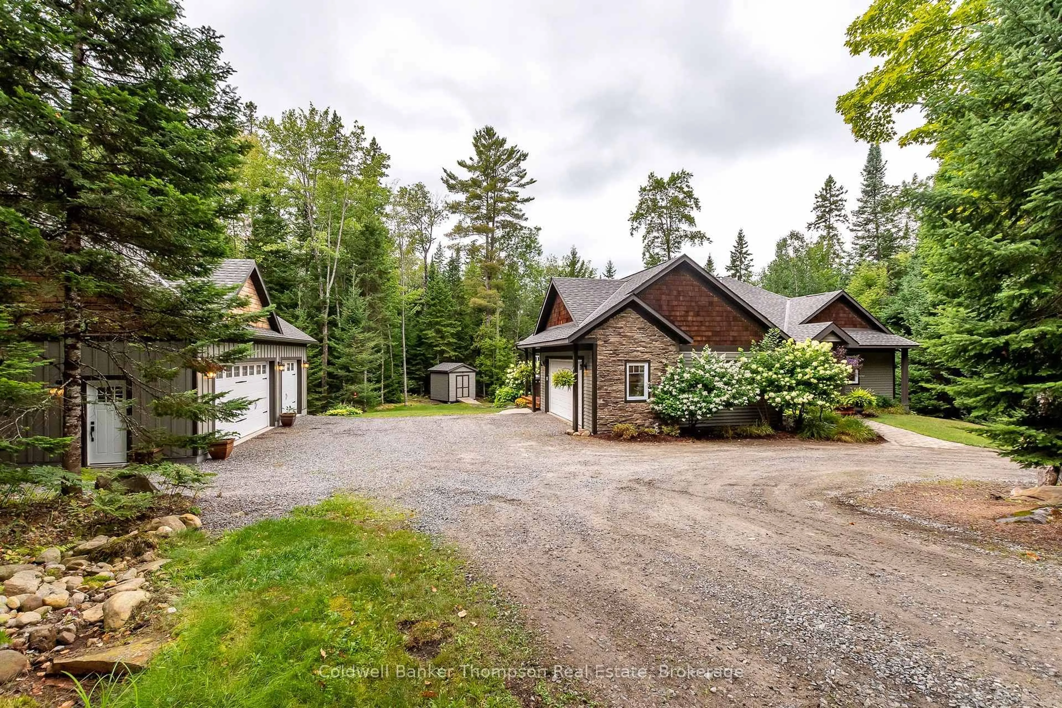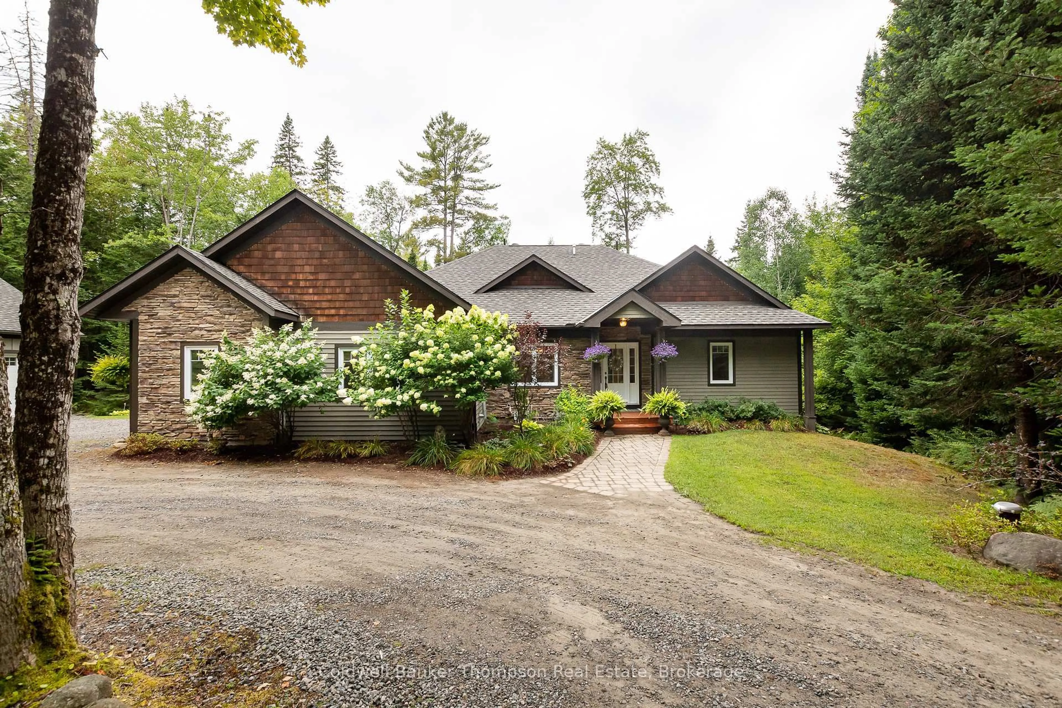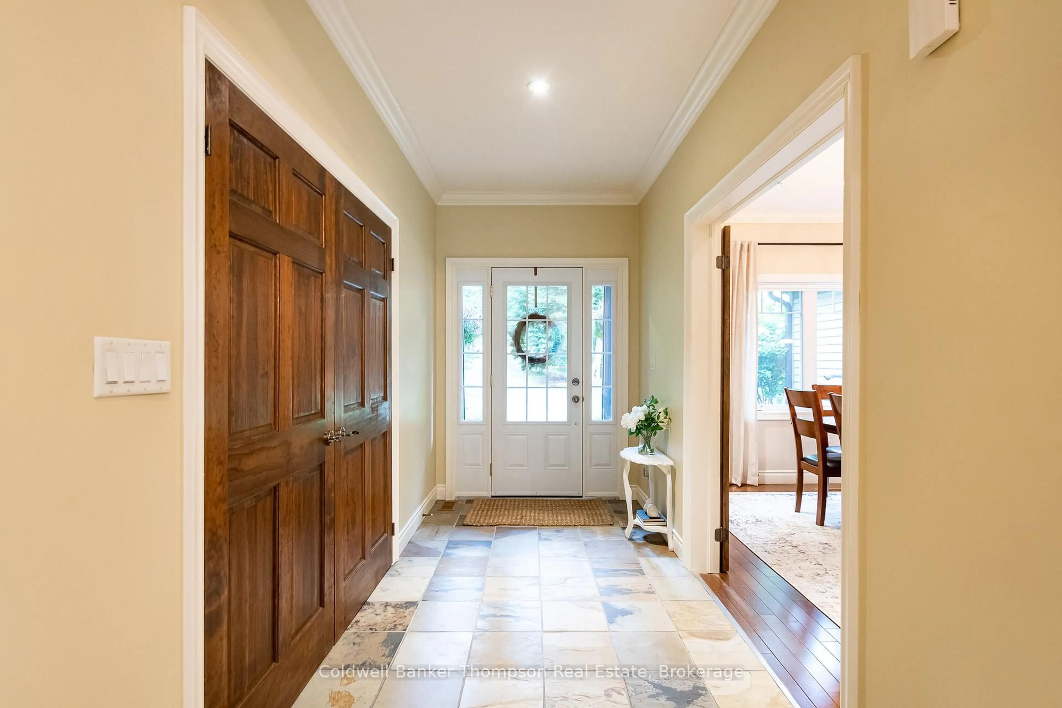78 Orr Rd, Huntsville, Ontario P0B 1M0
Contact us about this property
Highlights
Estimated valueThis is the price Wahi expects this property to sell for.
The calculation is powered by our Instant Home Value Estimate, which uses current market and property price trends to estimate your home’s value with a 90% accuracy rate.Not available
Price/Sqft$816/sqft
Monthly cost
Open Calculator
Description
At the end of a dead-end municipally maintained road sits this exceptional property. Set on nearly 5 acres, the executive 3-bed, 2.5-bath bungalow seamlessly combines timeless curb appeal with thoughtful design. A spacious foyer with generous closet storage welcomes you in & opens to the impressive living room. A wall of windows frames the outdoors, while a cozy double-sided propane fireplace adds warmth & character to the space. Step into the kitchen, where a large island, stainless appliances, granite countertops, & a walk-in pantry provide both practicality & style. The formal dining room is ideal for holiday gatherings. Step out to the side deck with a propane BBQ hookup, or enjoy the rear deck with a glass railing overlooking the undulating, grassy yard with forest views beyond. The 3-season sunroom, featuring stacking windows, provides yet another inviting space to relax. Escape to the primary suite, a true retreat, which shares the double-sided fireplace with the living room & features a spa-inspired ensuite with in-floor heating, oversized air-jetted tub, dual sinks, water closet, & tile shower with double-sided glass doors. A huge walk-in closet is accessed directly from the ensuite. A powder room & inside entry from the attached double garage complete the main level. The lower level impresses with soaring ceilings, walk-out access to the yard, & radiant in-floor heating throughout. Enjoy a large rec room with a pellet stove, plus 2 spacious bedrooms that share a 4-pc bath. The laundry room & well-organized utility room complete this level. Outside, the detached triple garage is a dream for hobbyists & is thoughtfully equipped with central vac for easy cleanup & a pellet stove to keep it warm. Additional features include a drilled well, septic, wired generator, propane furnace, central air & garbage pickup. This home is beautifully crafted & impeccably maintained, the home feels worlds away yet remains only moments from the highway for easy commuting.
Property Details
Interior
Features
Main Floor
Bathroom
4.13 x 4.355 Pc Ensuite
Foyer
3.83 x 1.78Living
5.58 x 5.35Dining
4.29 x 3.55Exterior
Features
Parking
Garage spaces 5
Garage type Other
Other parking spaces 6
Total parking spaces 11
Property History
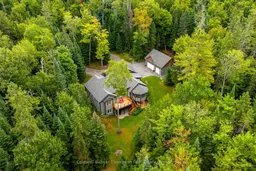 48
48
