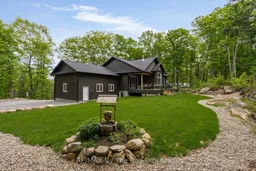Welcome Home To 76 Old Aspdin Road Located In Beautiful Muskoka. This Home Is Newly Built In 2022 On 3.43 Acres. Step Foot Into The Large Foyer Featuring Built-In Cabinets, Heated Flooring and Garage Access. Open Concept Layout With Large Dining Room and Access To Covered Porch With Pot Lights, Ceiling Fan and Glass Railing. Spacious Kitchen and Living Room With Vaulted Ceilings, Wood Beam Accents and Pot Lights. Kitchen Has Upgraded Sink, Quartz Countertops, Backsplash, Pendant Lights Overhanging Island, Whirlpool Appliances, and Bar Fridge. Living Room Has Beautiful Shiplap Fireplace With Symmetrical Built-Ins. Main Floor Offers 2 Bedrooms and 2 Bathrooms. Large Primary Bedroom With Walk-Out To Deck, Built-In Closet, Access To Laundry Room and 5 Piece Ensuite. Ensuite Offers Heated Flooring, Large Glass Shower With Dual Shower Heads, Soaker Tub and Double Sink Bathroom Vanity. Heated Flooring and 4 Piece Second Bathroom. Finished Basement Providing Additional Living Space and Storage. Spacious Rec Room With Wood Burning Fireplace, Walk-Out To Backyard, 3 Piece Bathroom and 2 Additional Bedrooms With Feature Walls. Close Proximity To Highway 11, Approximately 10 Minutes To Downtown Huntsville + Amenities.
Inclusions: Fridge, Stove, Dishwasher, Bar Fridge, Washer, Dryer, Window Coverings
 49
49


