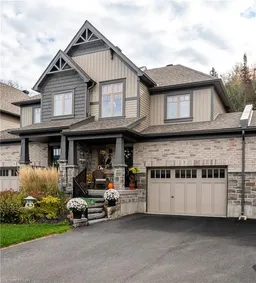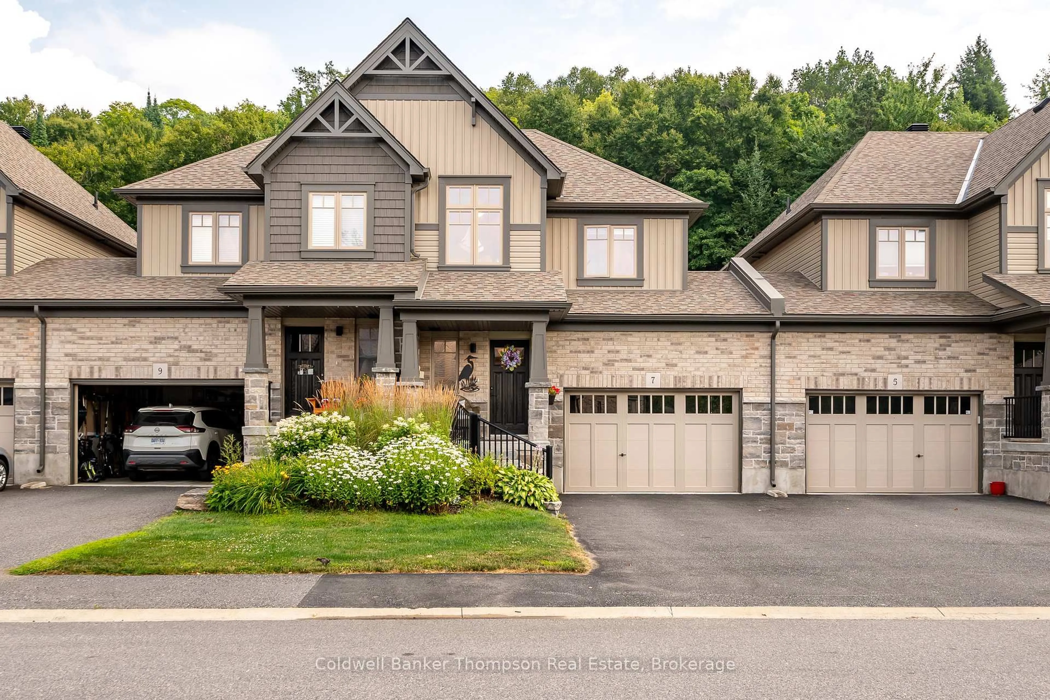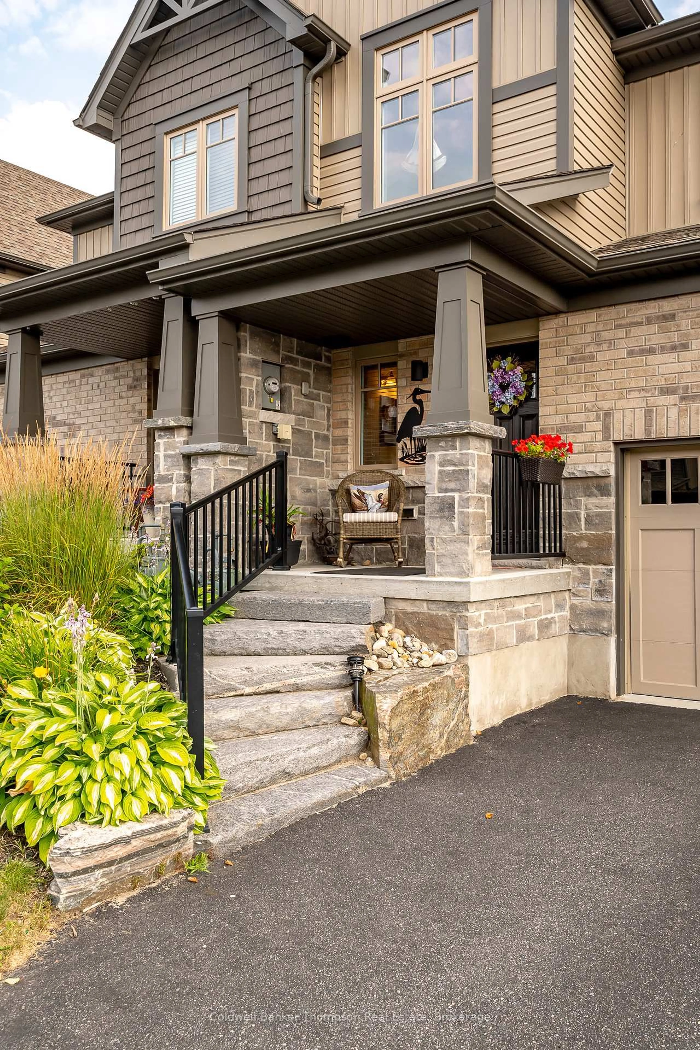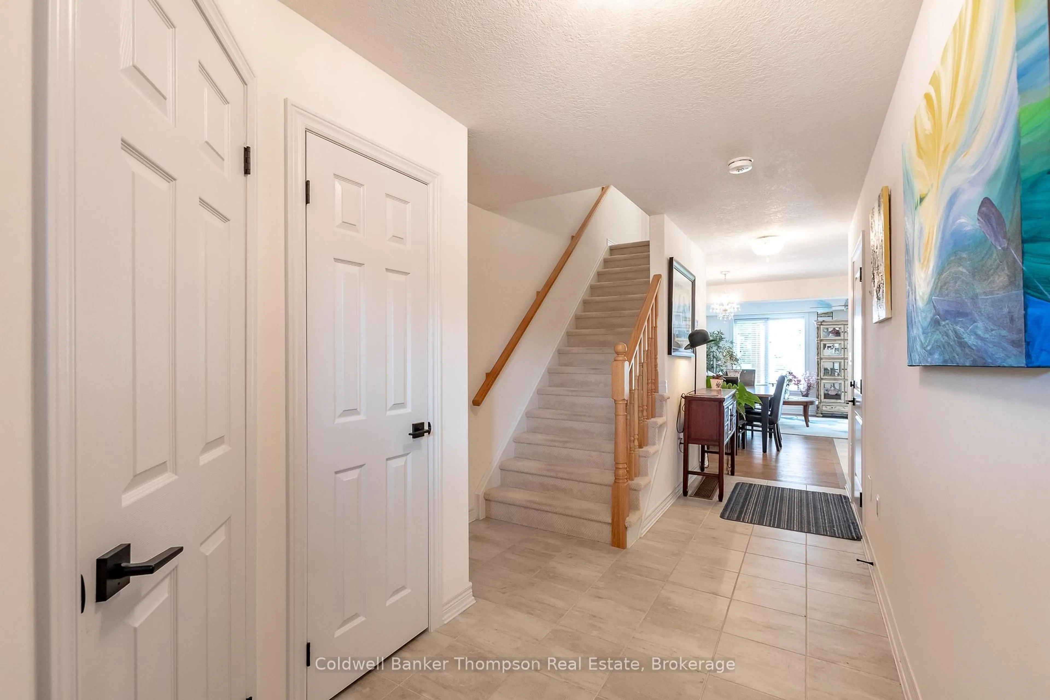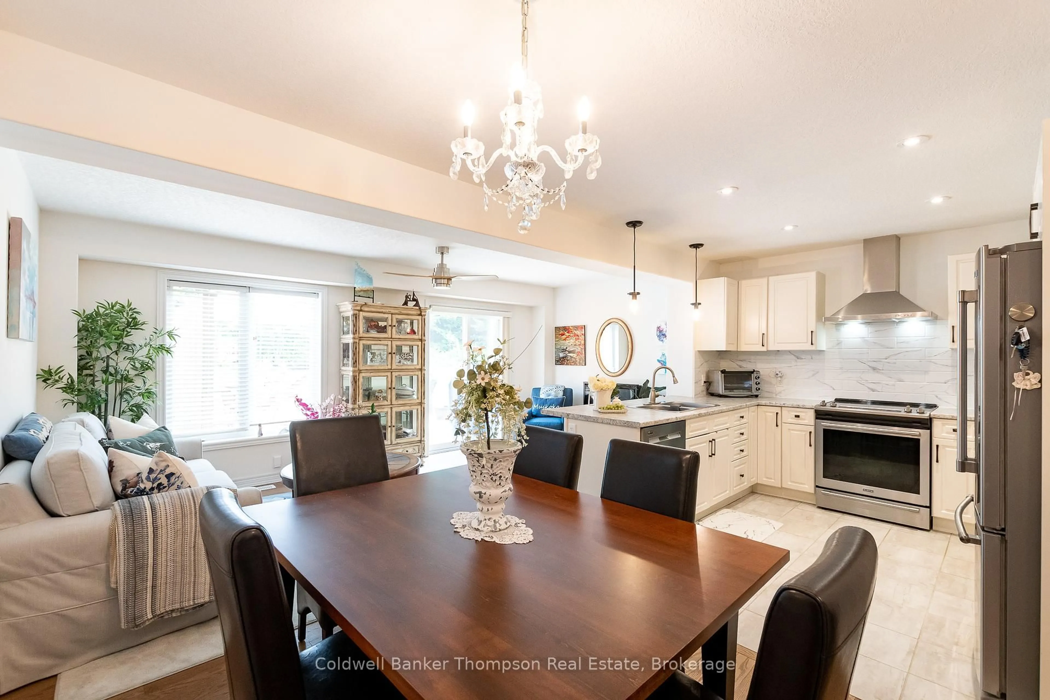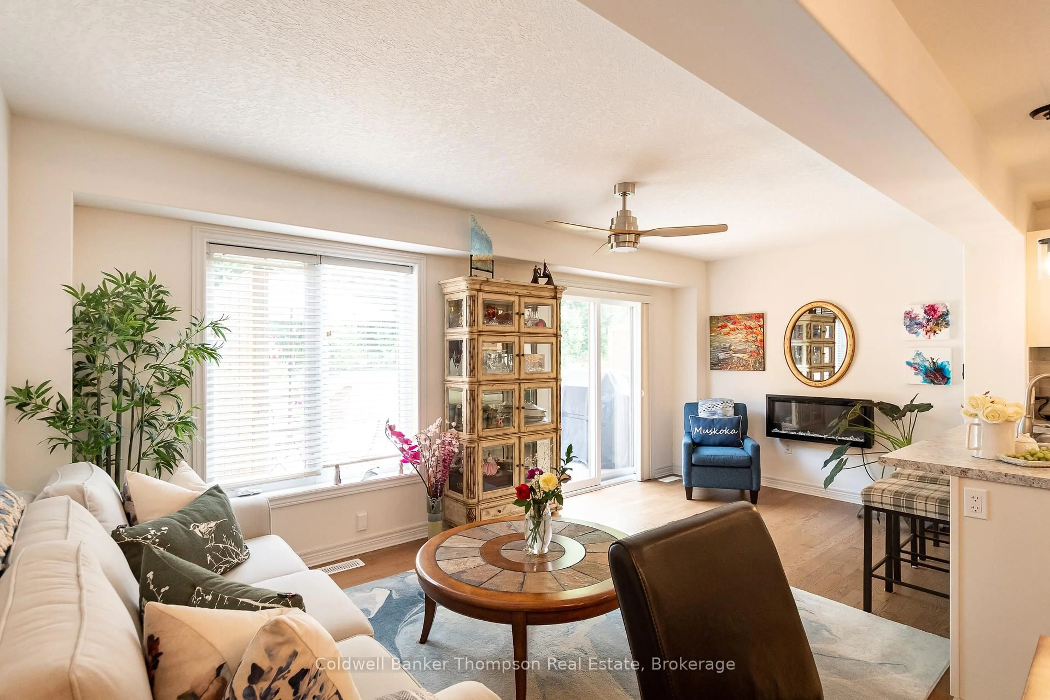7 Kelsey Madison Crt, Huntsville, Ontario P1H 0E2
Contact us about this property
Highlights
Estimated valueThis is the price Wahi expects this property to sell for.
The calculation is powered by our Instant Home Value Estimate, which uses current market and property price trends to estimate your home’s value with a 90% accuracy rate.Not available
Price/Sqft$504/sqft
Monthly cost
Open Calculator
Description
Welcome to Brookside Crossing, a desirable community of freehold townhouses, with no condo fees, thoughtfully built by Devonleigh Homes. This attractive residence blends stone, brick, and vinyl siding in a neutral colour palette for timeless curb appeal, complemented by a covered porch for a welcoming entry. Inside, the main floor offers an open-concept layout that seamlessly connects the living, dining, and kitchen areas. Beautiful hardwood flooring flows through the living and dining spaces, while 13" x 13" tile adds style and durability throughout the rest of the main floor. The kitchen is the upgraded Devonleigh designer peninsula-style layout, enhanced with pot lights, stainless steel appliances, a subway tile backsplash, and an extended breakfast bar with seating. The living room includes an electric fireplace and sliding doors that open to a large rear deck with views of the trees beyond, creating a peaceful backdrop. A convenient 2-piece powder room and inside entry from the single-car garage complete this level. Upstairs, you'll find three spacious bedrooms, including a primary suite with a bed sitting room for reading and relaxing, a walk-in closet and ensuite privileges to the 4-piece bathroom. This floor also offers the practicality of laundry facilities. The unfinished basement provides a blank canvas for your future plans, complete with a bathroom rough-in. Services include municipal water and sewer, natural gas for the forced air furnace and central air, Bell Fibre Optic internet, and curbside garbage collection. Ideally located near golf, the local hospital, an elementary school, and just a short drive to all Huntsville amenities. Outdoor enthusiasts will appreciate the quick access to Arrowhead Provincial Park, offering year-round recreation. This is a wonderful turn-key home in a great location!
Property Details
Interior
Features
Main Floor
Foyer
2.69 x 1.82Bathroom
1.5 x 1.342 Pc Bath
Dining
3.17 x 2.53Kitchen
3.16 x 3.16Exterior
Features
Parking
Garage spaces 1
Garage type Attached
Other parking spaces 1
Total parking spaces 2
Property History
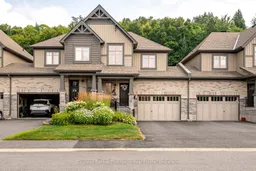 39
39