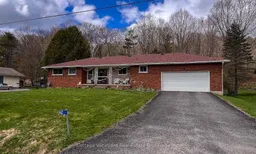This traditional bungalow awaits you in this sought after neighbourhood. Located just 3 minutes from downtown this super quiet subdivision is loved by all who live there and experience it. Large lot with big back yard, that backs onto an extensive forested area, with deer as regular visitors. This home was originally set up as 4 bedroom and could easily be converted back. The current owner has been simply using the main floor living area with the 2 bedrooms and a 4 piece bath to enjoy the simple life. The kitchen has an eat in dinette with another dining area situated overlooking the back deck area. The open living and dining area has been nicely refinished. Newer windows throughout the main floor. The lower level is unfinished but could be brought back to full potential with additional living space again. The woodstove in the lower level and living room fireplace on the main level have not been used in years and considered only as decorative, but they have seen service in the past. There is still a large cold room storage in the lower level. The oversized, double car, attached garage, allows for easy access to the home, and also provides room for a shop area and storage above. New electrical panel in 2015, new shingles in 2019. This home possesses plenty of character with a mix of eclectic charm and recent updates, situated in a great location.
Inclusions: All appliances, furniture and beds
 27
27


