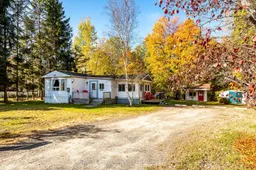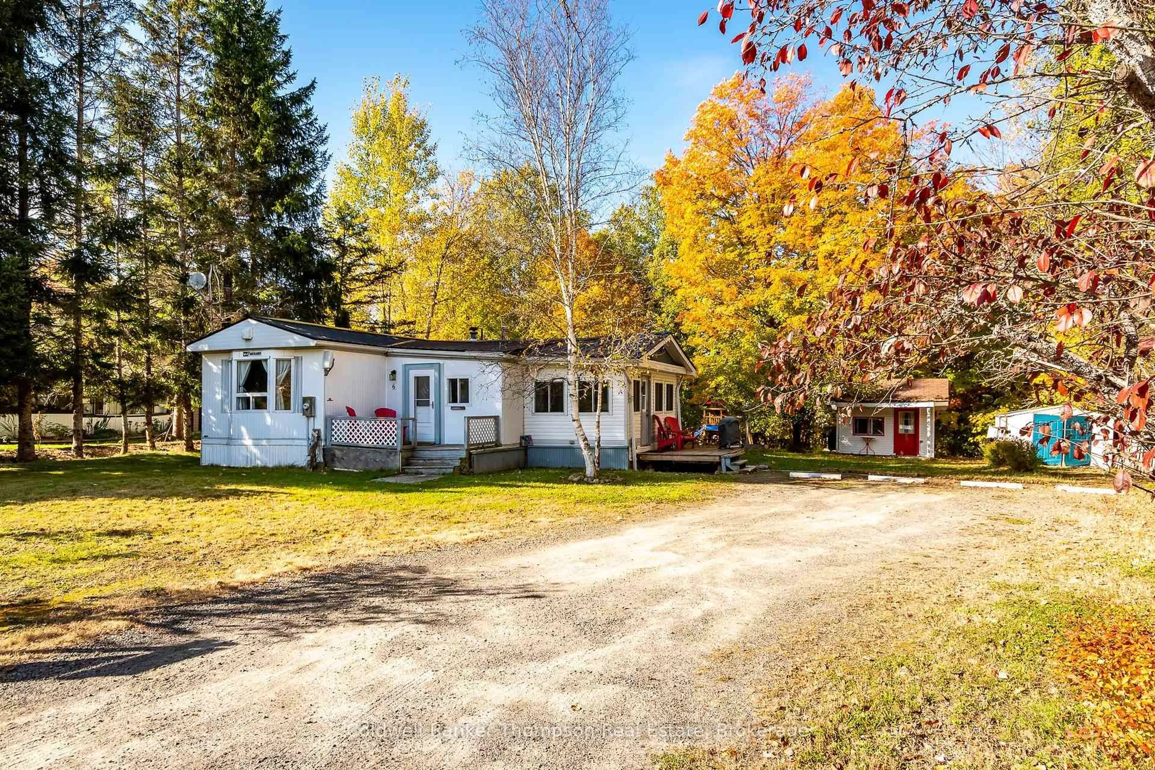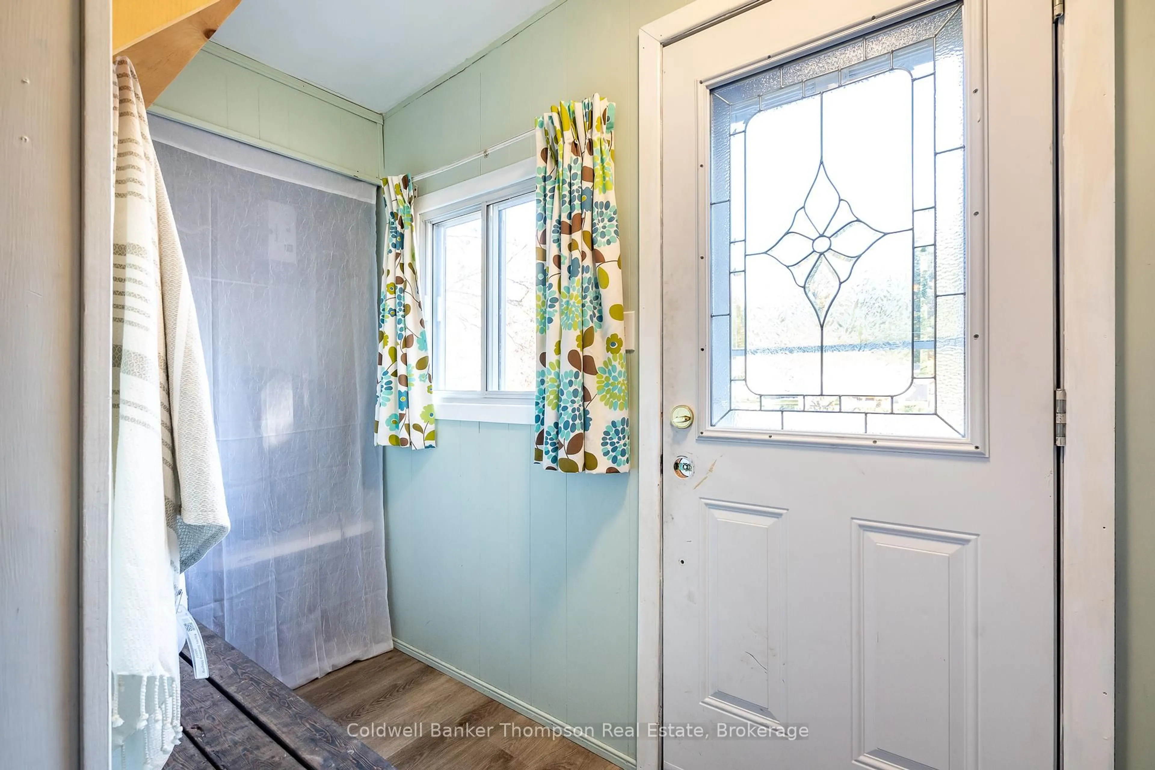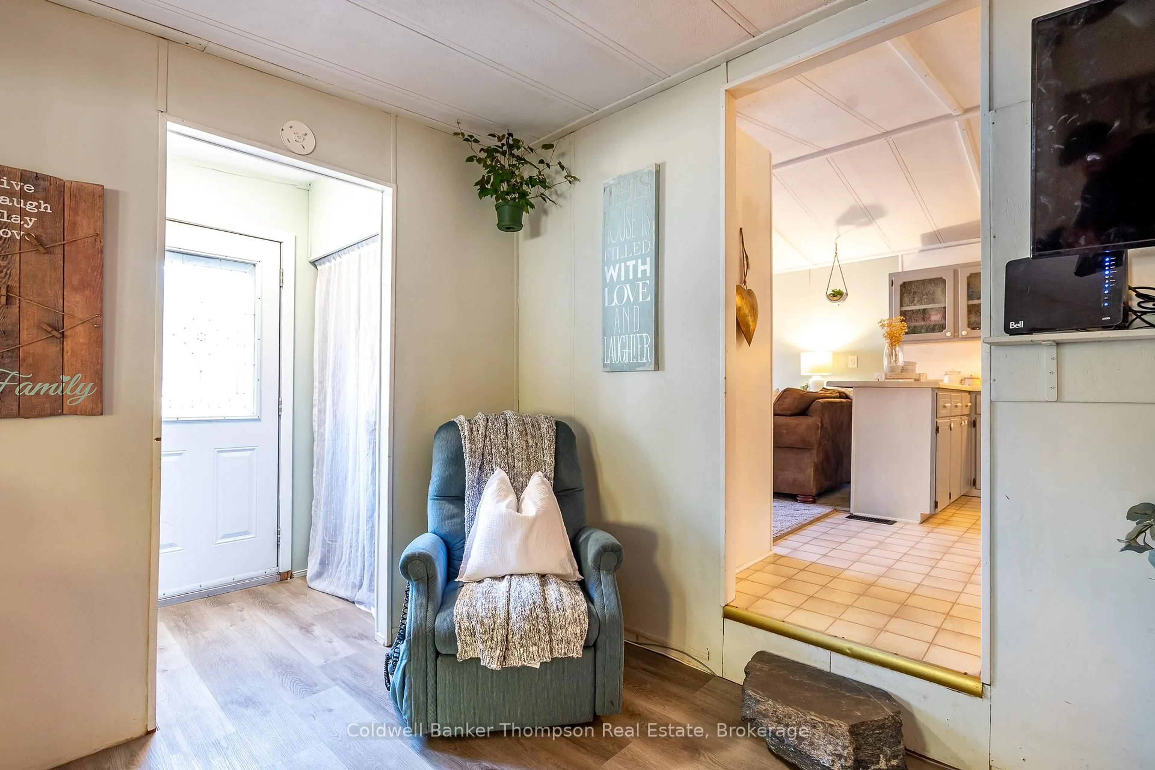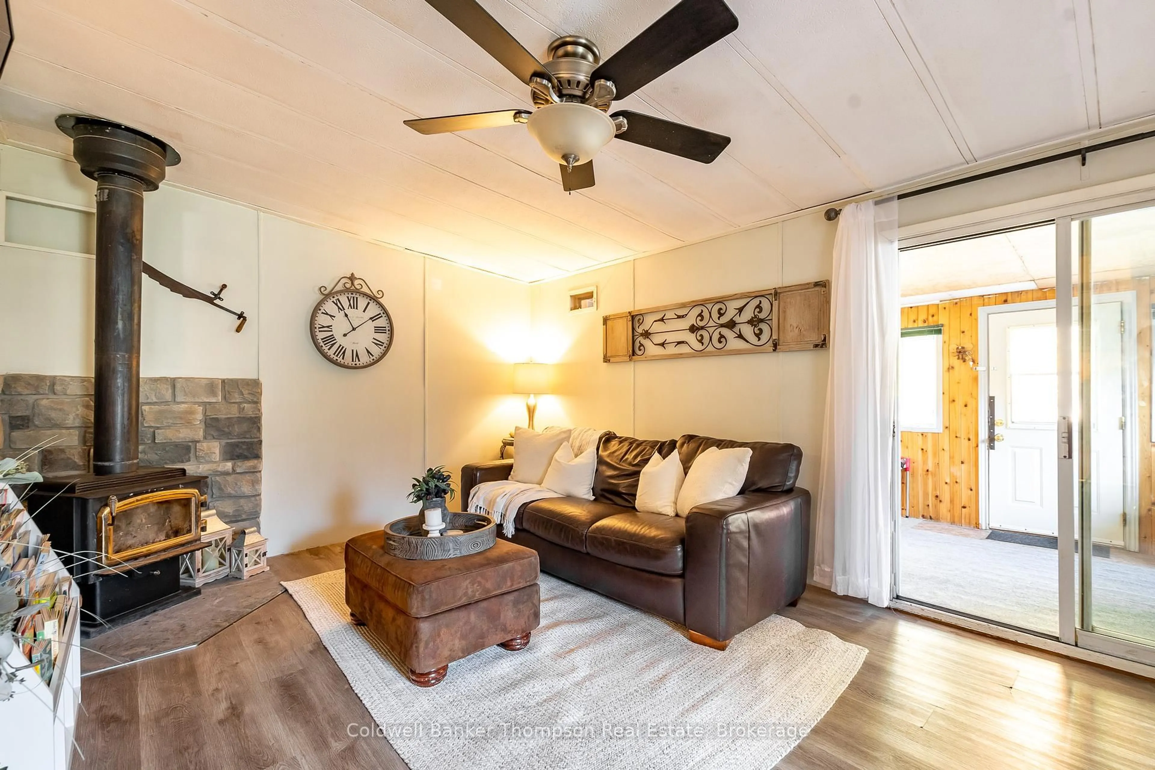6 FOX RUN Lane, Huntsville, Ontario P1H 1E3
Contact us about this property
Highlights
Estimated ValueThis is the price Wahi expects this property to sell for.
The calculation is powered by our Instant Home Value Estimate, which uses current market and property price trends to estimate your home’s value with a 90% accuracy rate.Not available
Price/Sqft$233/sqft
Est. Mortgage$1,717/mo
Tax Amount (2024)$1,673/yr
Days On Market44 days
Total Days On MarketWahi shows you the total number of days a property has been on market, including days it's been off market then re-listed, as long as it's within 30 days of being off market.227 days
Description
Located in the sought-after Mount Vernon Estate community, this charming 4-bedroom home offers almost 1,800 sq ft of living space with multiple living rooms and an abundance of room to spread out. Situated at the end of a tranquil dead-end street, the property spans just over half an acre of level land, backing onto town-owned wooded areas complete with walking trails, ensuring privacy and a picturesque setting. The home features a 3-year-old steel roof, natural gas heating, central air, and a cozy wood stove for optimal comfort through all seasons. Recent updates include re-leveled and renewed foundation piers, upgraded insulation, drywall improvements, and a recently pumped septic system. The spacious sunroom/mudroom provides a versatile entryway, while the laundry closet, equipped with side-by-side machines, is conveniently located near the bedrooms. Outside, ample parking and three storage sheds add to the property's practicality. With freehold ownership and the convenience of a private year-round condominium road, accessibility is seamless. Just a short drive from Huntsville's amenities and moments from Hutcheson Beach's public access to Lake Vernon, this property is ideal as a year-round residence or a cozy off-water cottage. Blending rustic charm with modern convenience, it offers a perfect balance for a comfortable lifestyle or a tranquil weekend escape.
Property Details
Interior
Features
Main Floor
Sunroom
5.24 x 2.86Living
5.37 x 3.59Family
4.31 x 4.02Kitchen
5.36 x 4.02Exterior
Features
Parking
Garage spaces -
Garage type -
Total parking spaces 4
Property History
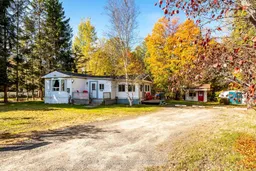 44
44