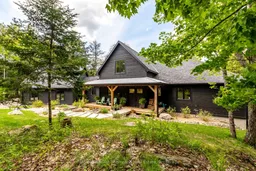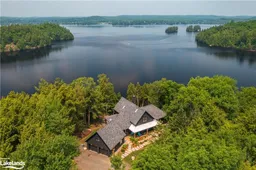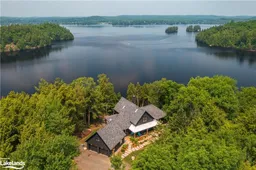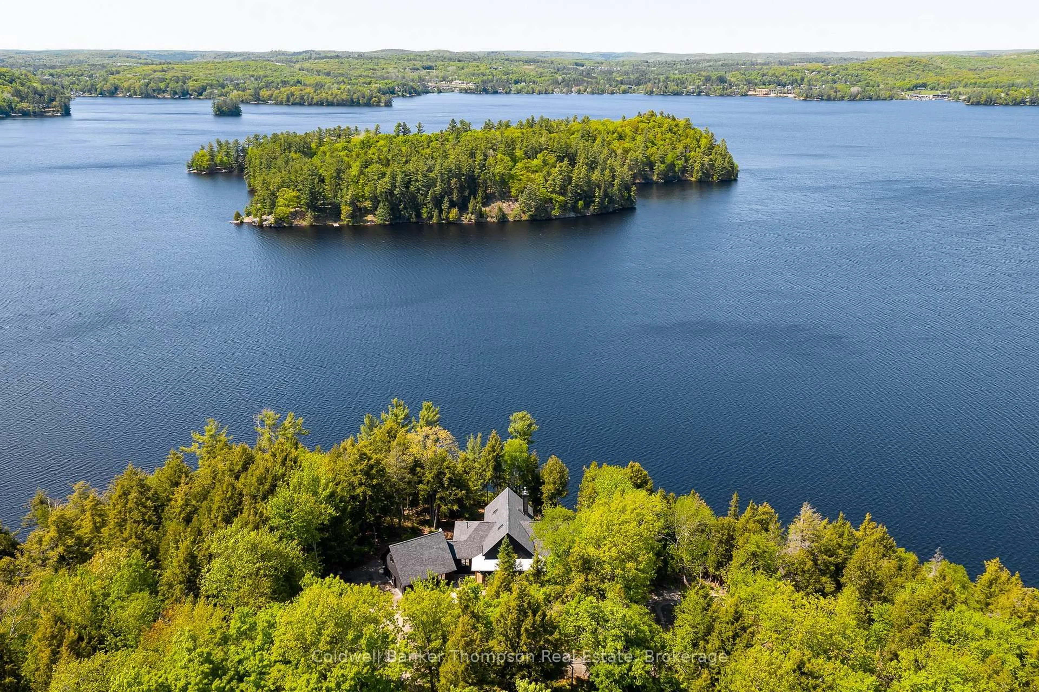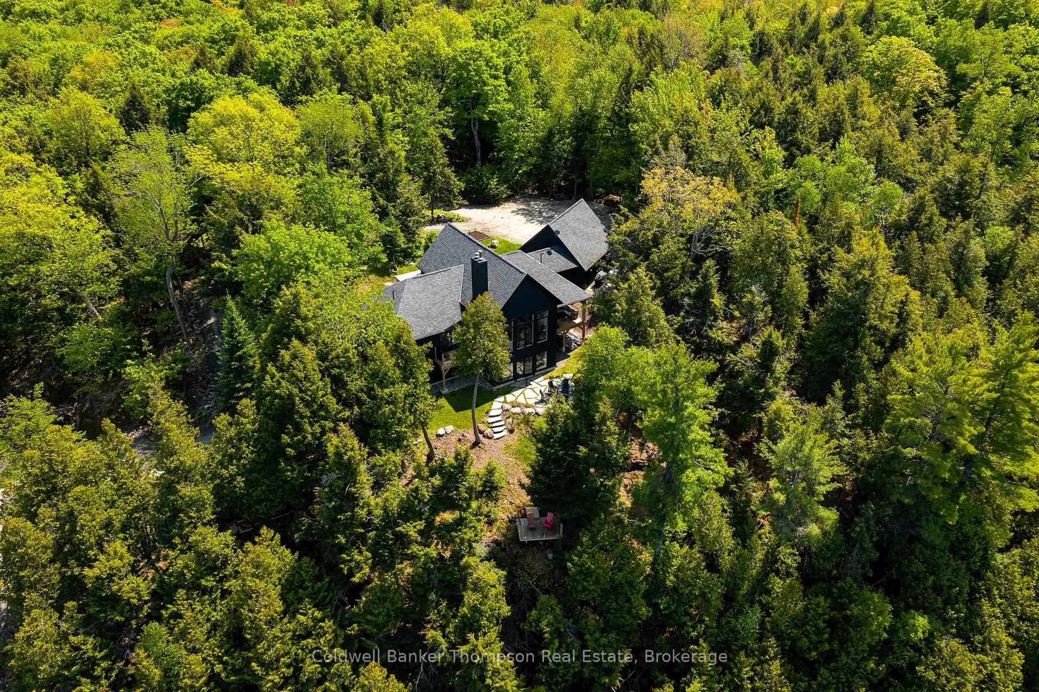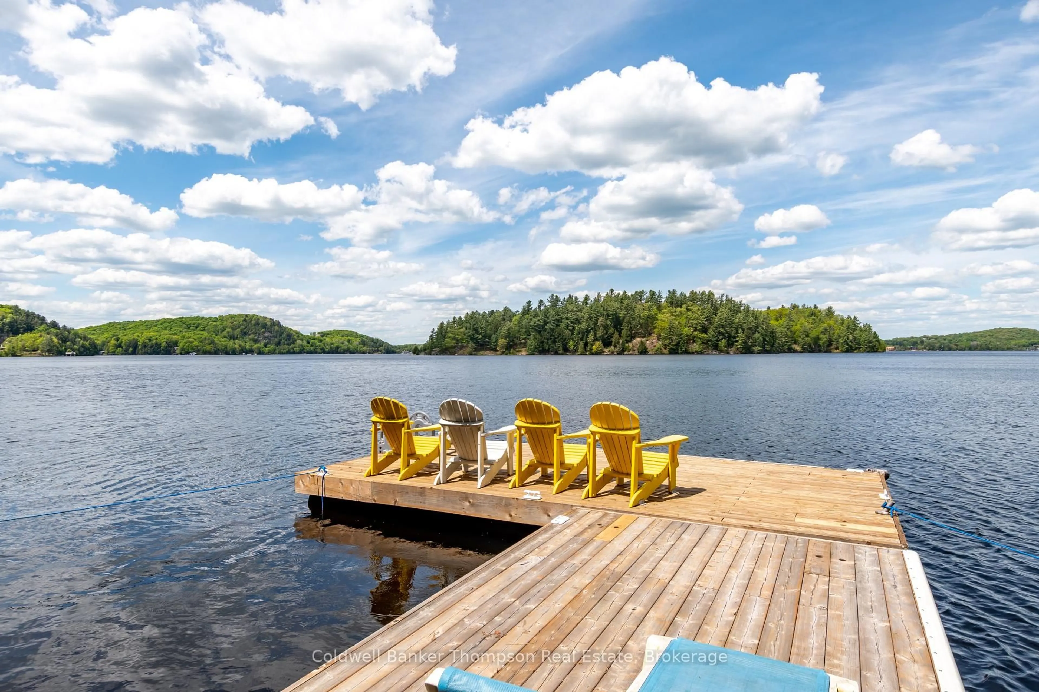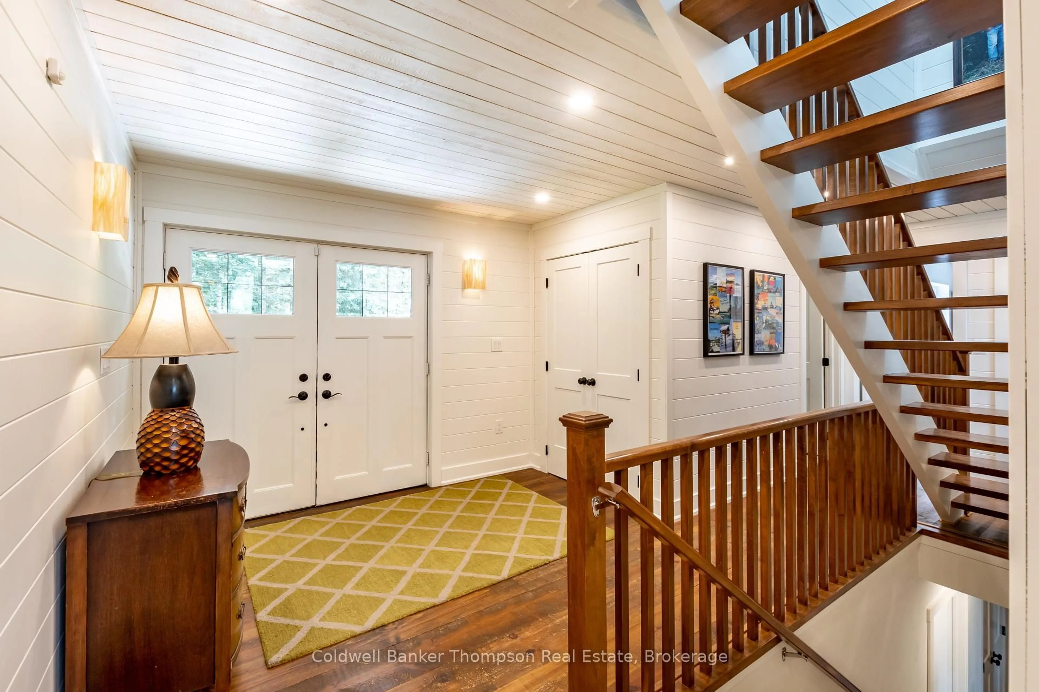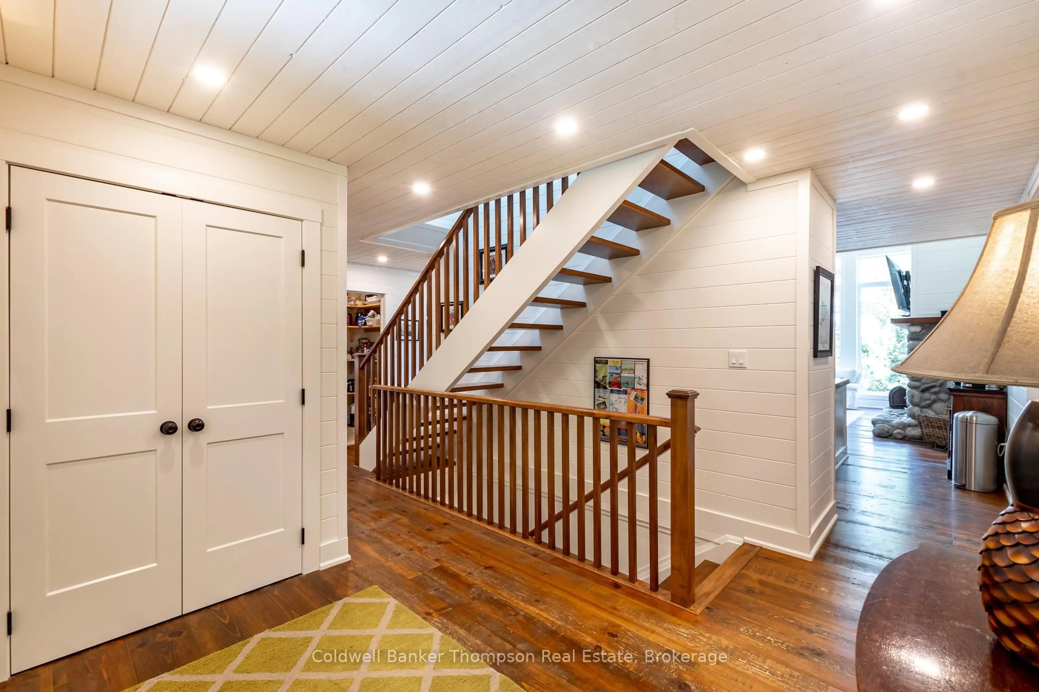59 Waters Edge Lane, Huntsville, Ontario P1H 0H9
Contact us about this property
Highlights
Estimated valueThis is the price Wahi expects this property to sell for.
The calculation is powered by our Instant Home Value Estimate, which uses current market and property price trends to estimate your home’s value with a 90% accuracy rate.Not available
Price/Sqft$1,574/sqft
Monthly cost
Open Calculator
Description
A newly constructed ATV path now winds its way down to the waters edge, a thoughtful addition that transforms access to the shoreline and marks a major recent upgrade. Set at the end of a private, wooded lane, this custom-built executive home or cottage sits high above the shores of Fairy Lake, offering sweeping views through the treetops, nearly 3.5 acres of land, and over 200 feet of pristine waterfront. Whether you're looking for a year-round residence or a seasonal escape, this property invites you to slow down, breathe deep, and savour the Muskoka experience. Gorgeous curb appeal welcomes you home, while inside, a bright foyer opens into a stunning open-concept living space where soaring ceilings, a wall of windows, and a striking stone fireplace create a warm and inviting atmosphere. Enjoy cooking and gathering in the well-appointed kitchen with a walk-in pantry, then step outside to the covered deck with glass railings, perfect for morning coffee or evening sunsets. The primary suite is a personal sanctuary with its own private balcony, spa-like 5-piece ensuite, and walk-in closet. Nearby, a generous office or guest bedroom offers flexibility. The main level also features a 2-piece powder room, laundry room, and a spacious mudroom with inside entry from the double garage, making everyday living effortless. Upstairs, a cozy loft offers space for reading, hobbies, or additional guests. The walkout basement extends the living area with a large rec room, wood-burning stove, three guest bedrooms, and a 4-piece bath with a soaker tub and shower. There's no shortage of storage throughout! At the shoreline, enjoy direct access to Fairy Lake and over 40 miles of boating through the Huntsville lake and river system. Whether its quiet mornings on the porch, afternoons on the water, or cozy nights by the fire, life here is about connection, to nature, to family, and to the rhythm of the seasons, all just minutes to town.
Property Details
Interior
Features
Main Floor
Foyer
3.1 x 1.64Primary
4.28 x 4.27Bathroom
3.08 x 4.545 Pc Ensuite
Br
3.09 x 3.35Exterior
Features
Parking
Garage spaces 2
Garage type Attached
Other parking spaces 4
Total parking spaces 6
Property History
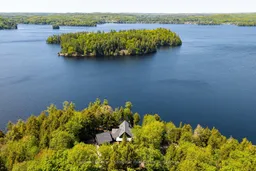 50
50