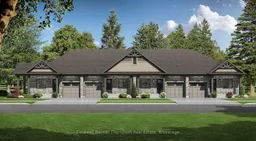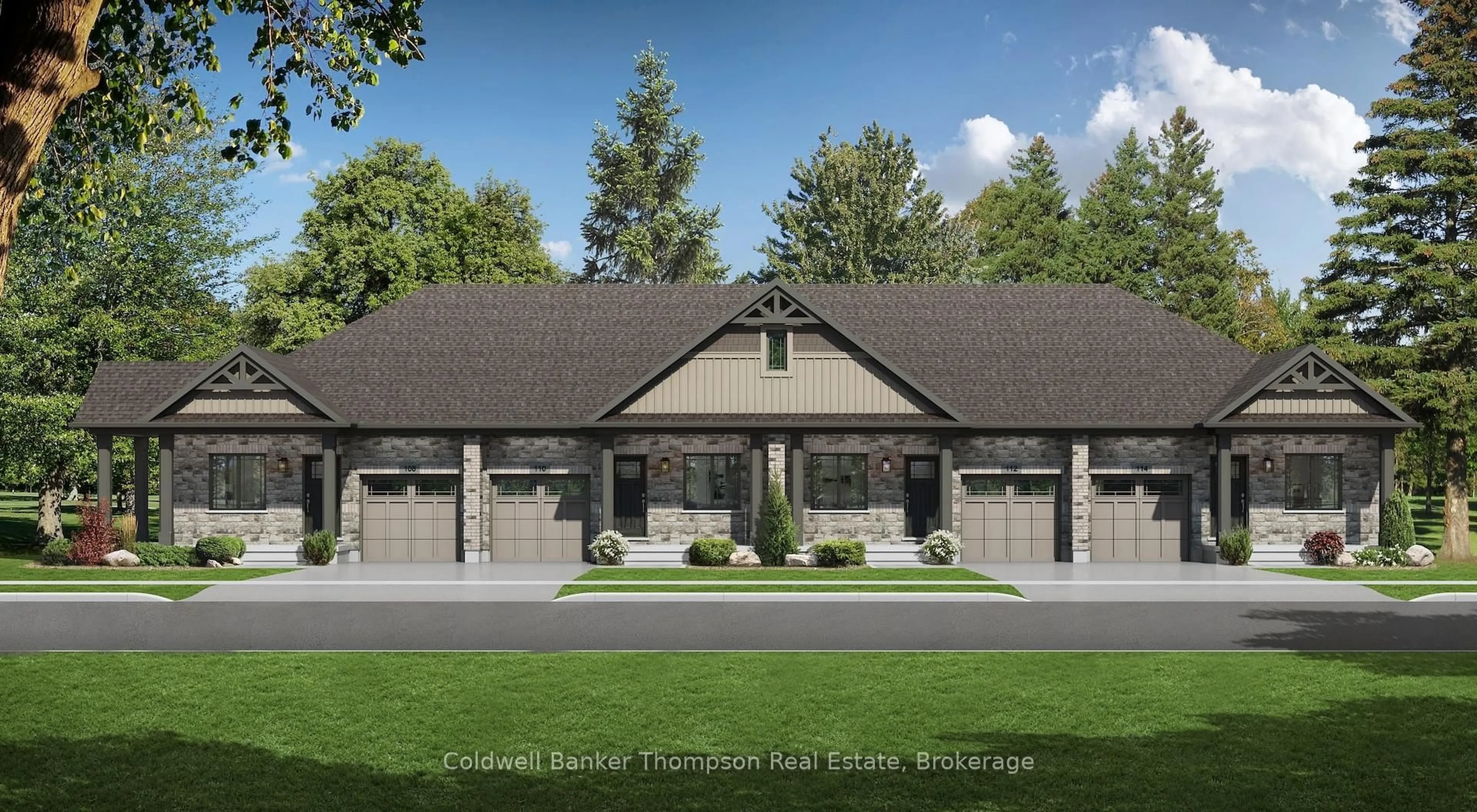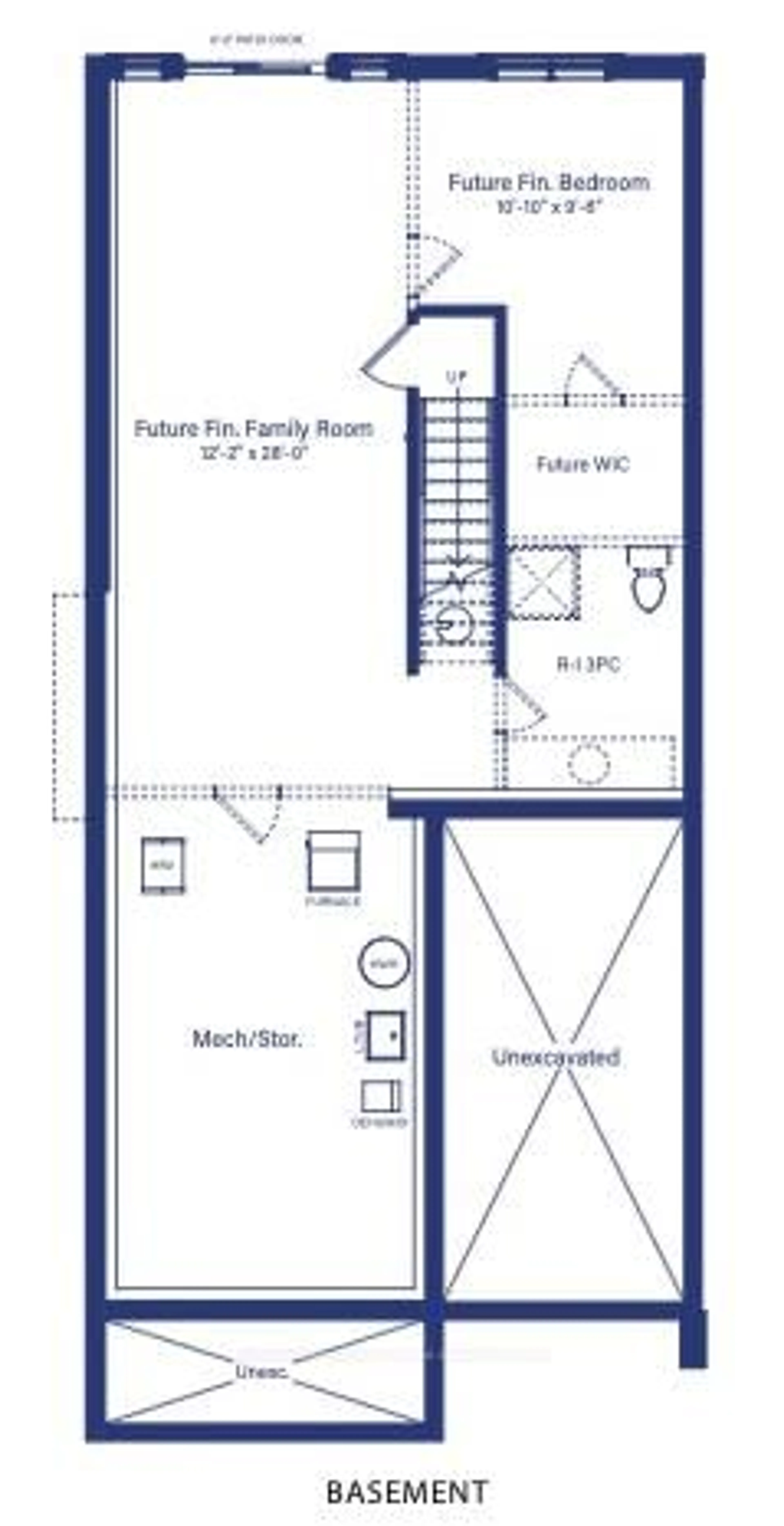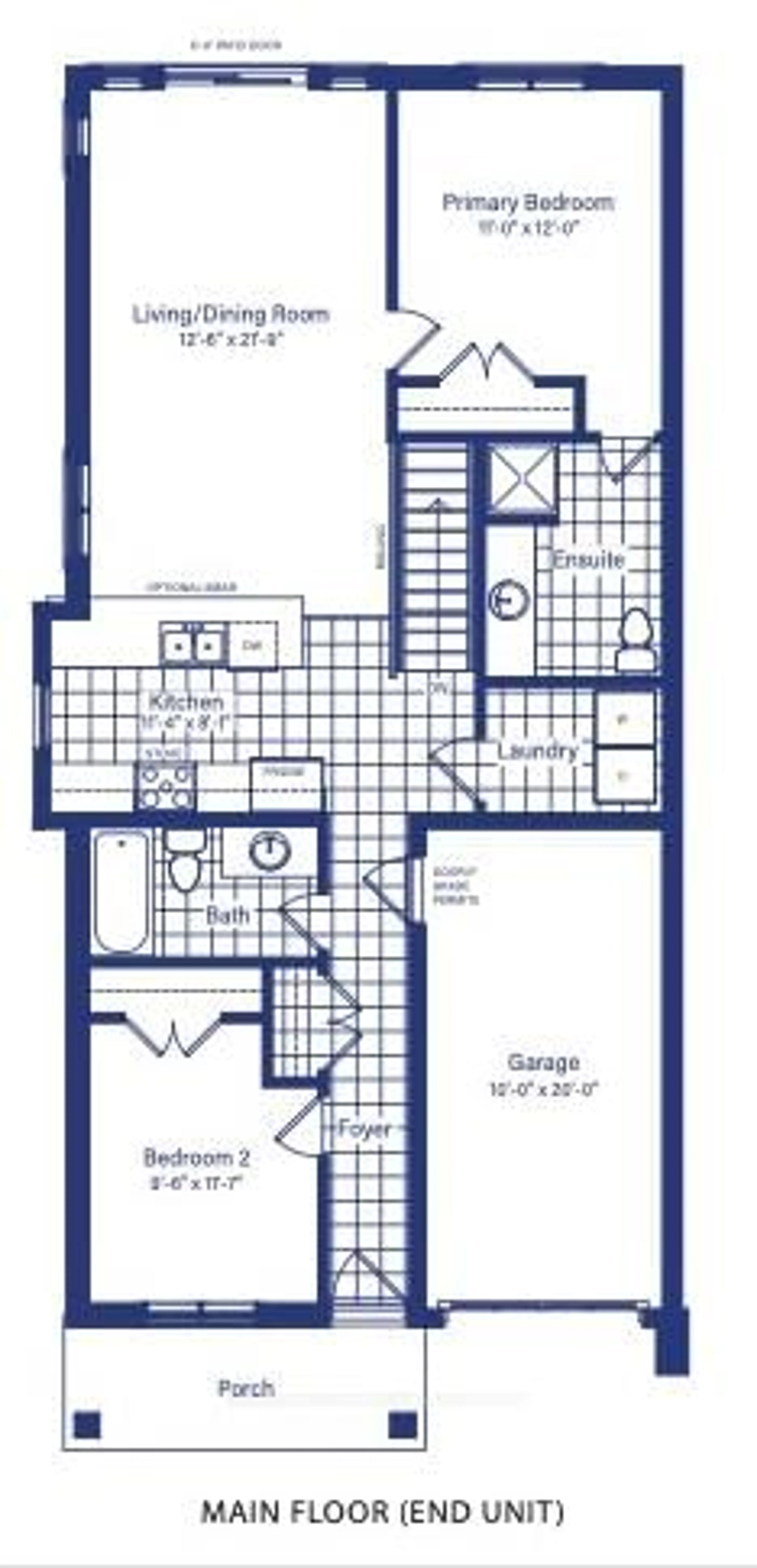52 Charles Morley Blvd, Huntsville, Ontario P1H 0G5
Contact us about this property
Highlights
Estimated valueThis is the price Wahi expects this property to sell for.
The calculation is powered by our Instant Home Value Estimate, which uses current market and property price trends to estimate your home’s value with a 90% accuracy rate.Not available
Price/Sqft$504/sqft
Monthly cost
Open Calculator
Description
*NEW RELEASE* *Available for Purchase on a First Come First Serve basis* *The rest of this bungalow townhouse block is available also* No condo fees! Introducing the to-be-built freehold bungalow townhouses by the prestigious Devonleigh Homes. These stunning 2-bedroom, 2 full bathroom homes offer almost 1100 sq ft of exquisitely designed living space, with an opportunity to customize the unfinished walkout basements to suit your needs. Each home features a spacious deck adorned with elegant glass railings & wooden louvres for added privacy, perfect for relaxing & entertaining. Step inside & be greeted by the grandeur of 9-ft ceilings on the main floor, creating an airy & open atmosphere. The thoughtful layout includes a bedroom at the front of the house, ideal for guests or a home office, & a luxurious primary suite at the rear, complete with an ensuite bathroom. The heart of the home is the stylish peninsula-style kitchen, seamlessly flowing into the combined living/dining room, making it the perfect space for family gatherings & social events. The convenience of main floor laundry & inside entry from the single-car garage adds to the functionality of this well-designed home. The exterior is equally impressive, boasting a paved driveway, & Muskoka stone steps & a charming covered front porch. The meticulously sodded front & rear yards provide a beautiful outdoor space. Modern amenities abound, including natural gas heating, municipal services, & high-speed internet availability, ensuring you have all the comforts of contemporary living. This exceptional property comes complete with a host of desirable standard features & is backed by a New Home Tarion warranty, giving you peace of mind & confidence in your investment. Embrace the opportunity to own one of these gorgeous homes, combining thoughtful design, & the reliability of Devonleigh Homes' craftsmanship.
Property Details
Interior
Features
Main Floor
Primary
3.35 x 3.66Br
2.95 x 3.53Kitchen
2.97 x 2.46Living
3.81 x 6.63Exterior
Features
Parking
Garage spaces 1
Garage type Attached
Other parking spaces 1
Total parking spaces 2
Property History
 4
4




