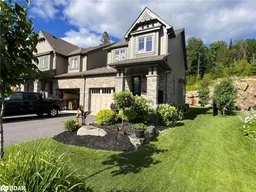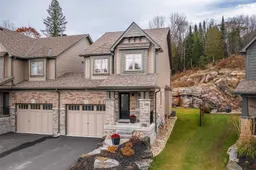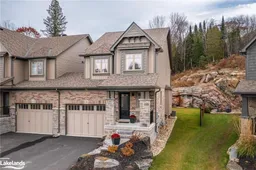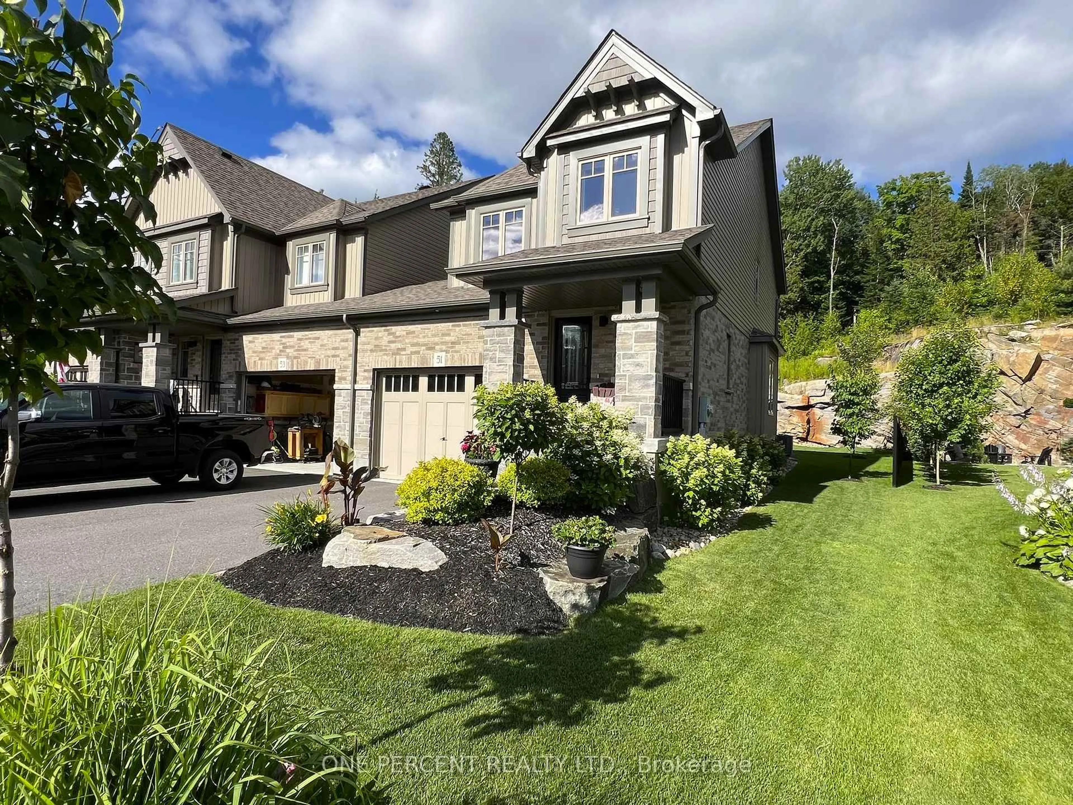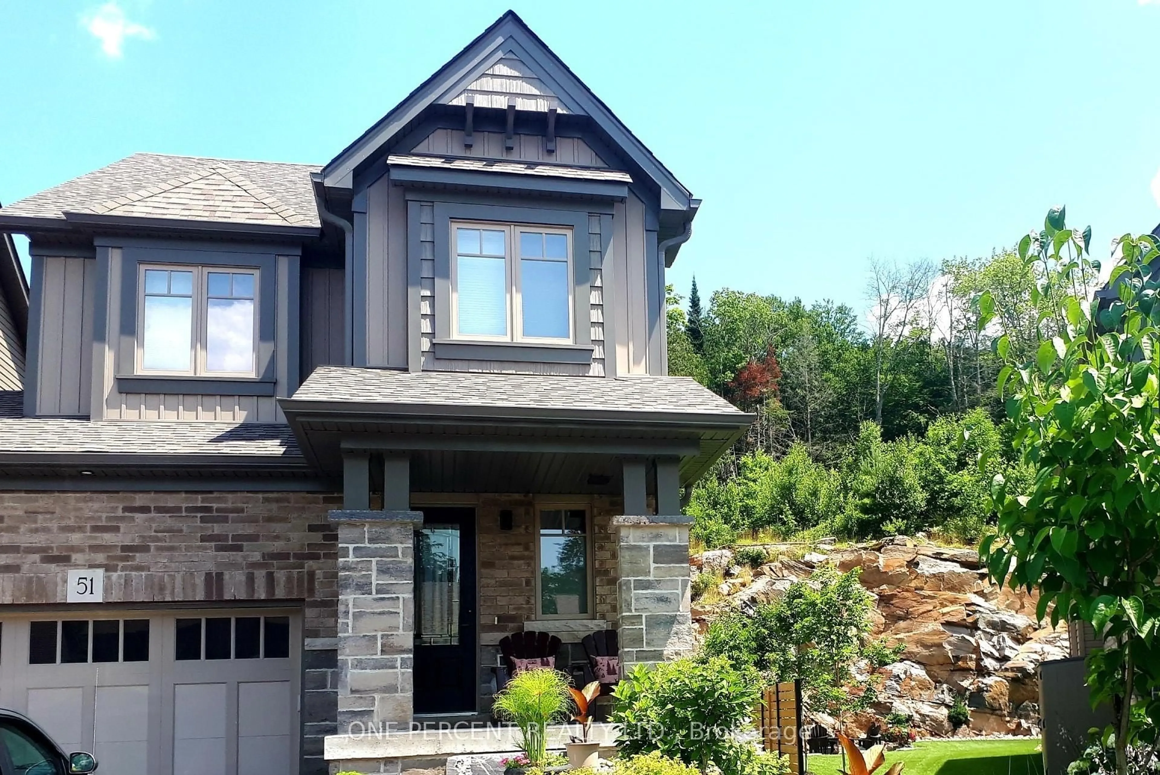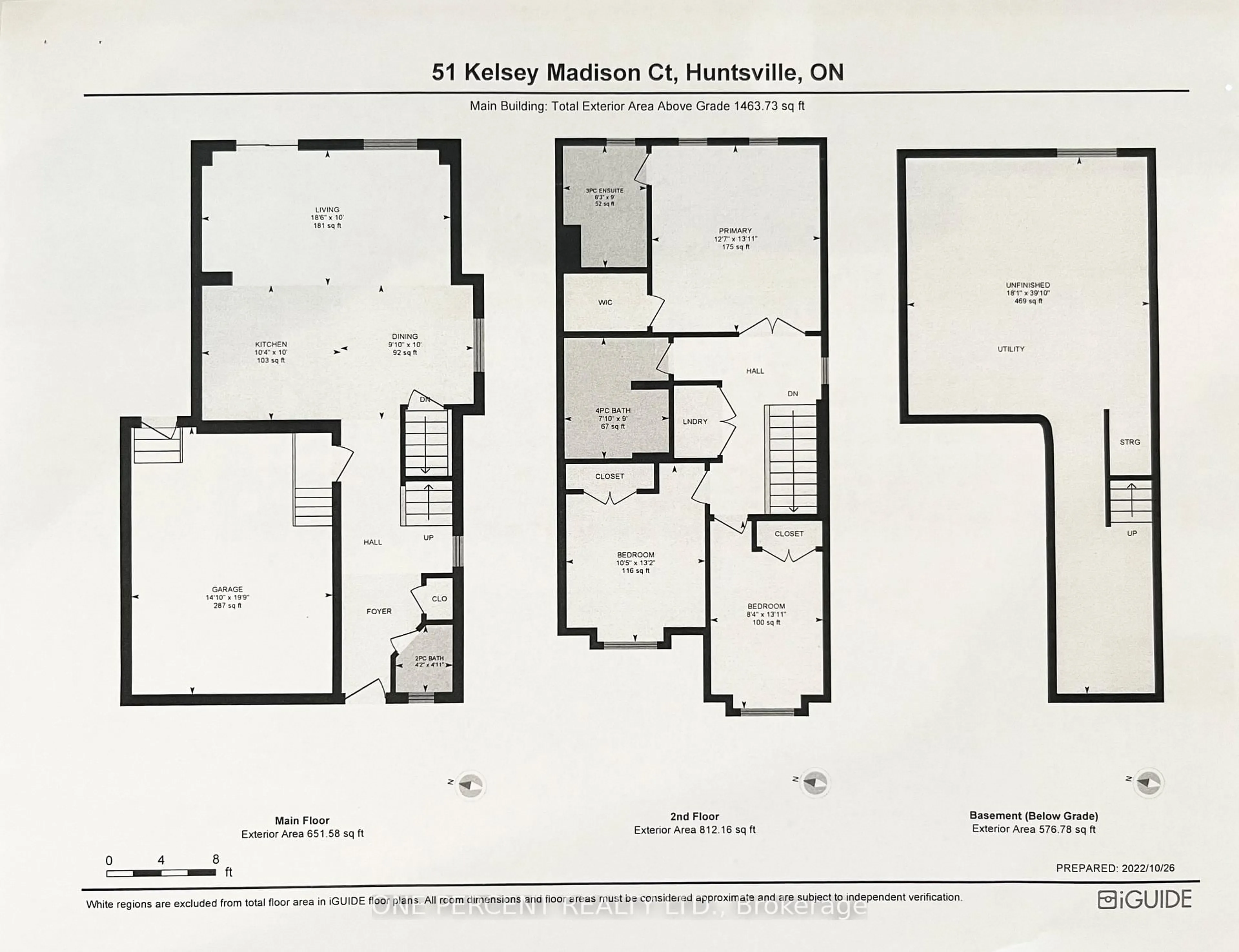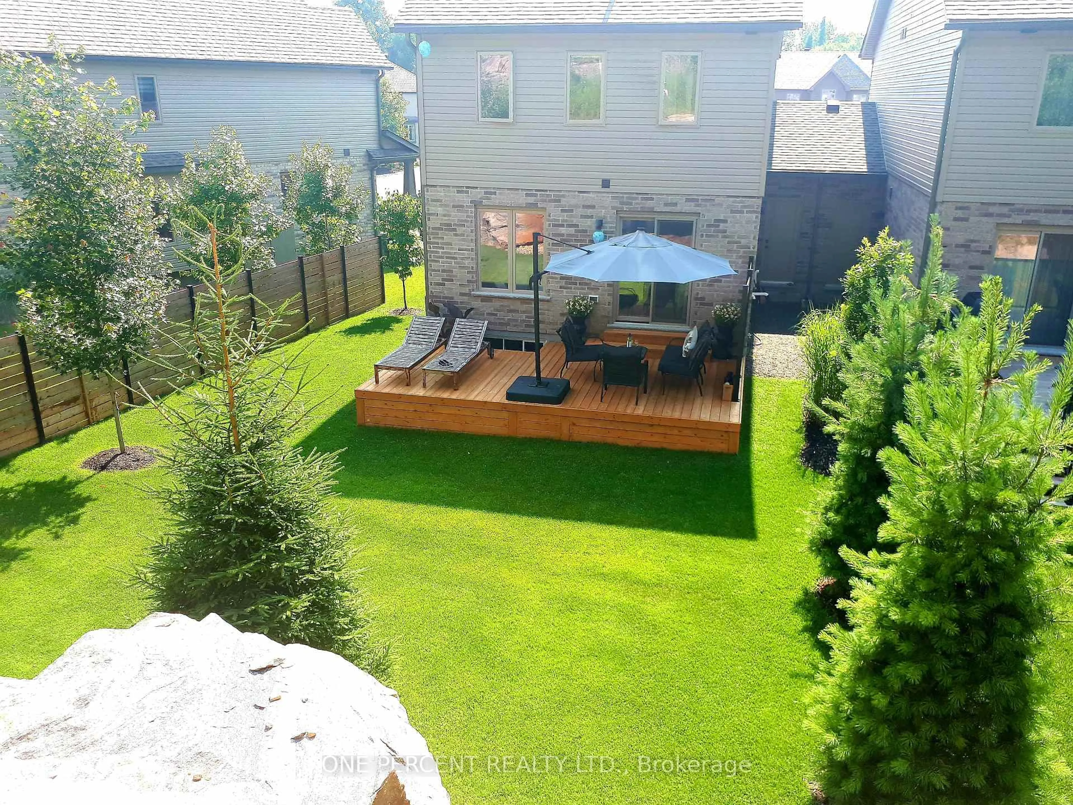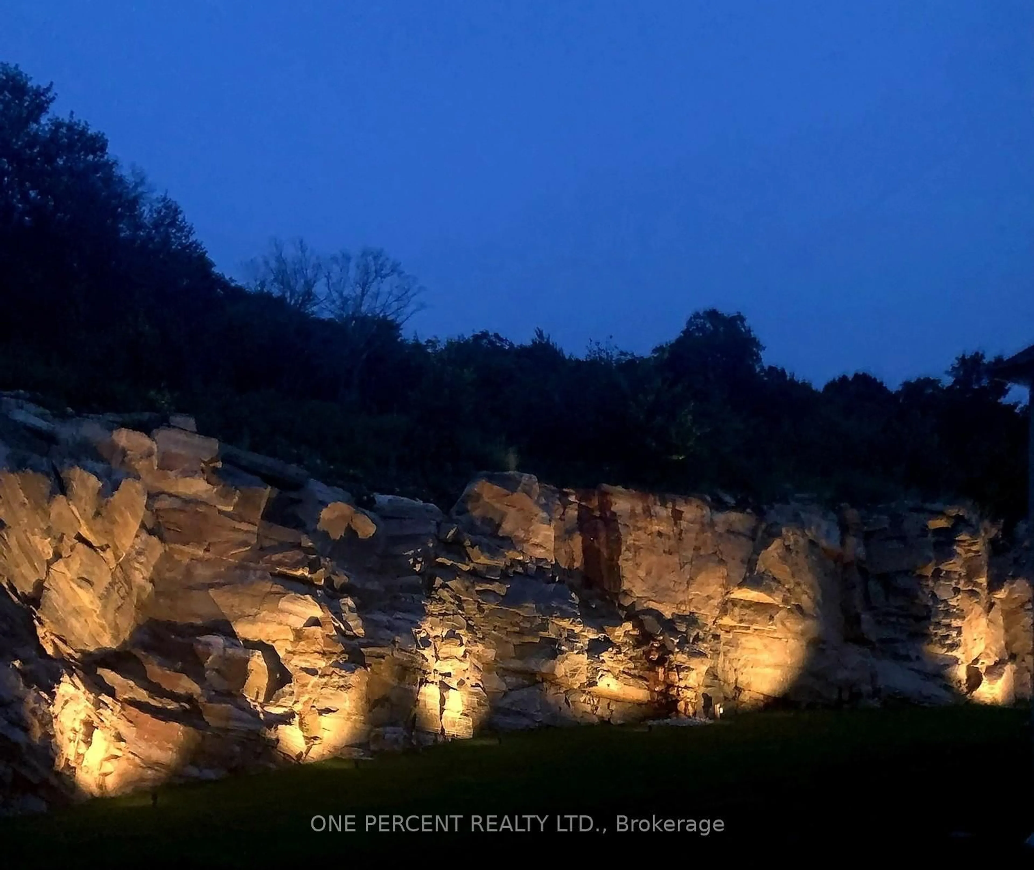51 KELSEY MADISON Crt, Huntsville, Ontario P1H 0E2
Contact us about this property
Highlights
Estimated valueThis is the price Wahi expects this property to sell for.
The calculation is powered by our Instant Home Value Estimate, which uses current market and property price trends to estimate your home’s value with a 90% accuracy rate.Not available
Price/Sqft$597/sqft
Monthly cost
Open Calculator
Description
Experience breathtaking, postcard-worthy views in this rare end-unit Devonleigh Townhomeone of only a select few backing directly onto the stunning granite Muskoka Escarpment. Set on an extra-wide 45-ft double lot with thousands invested in landscaping and mature trees for privacy, this home offers the feel of a detached property. Enjoy the raised front porch overlooking a park and ravine-lined cul-de-sac, or relax in the backyard where the scenery rivals a Muskoka magazine cover.One of just eight homes with the charming Gingerbread brick, stone, and vinyl exterior, this two-storey residence features a raised entry, granite steps, multiple gardens & no condo feesplus three years remaining on the Tarion warranty. Inside, $80K in upgrades showcase a Nautical Muskoka-inspired design. The open-concept kitchen, living, and dining areas offer panoramic rock-face views, perfect for entertaining. Professionally painted in Benjamin Moore Boathouse Gray, the kitchen features an island, under-cabinet lighting, custom glass nautical backsplash & Maytag stainless steel appliances. Engineered hardwood & tile flooring flow throughout the main level, complemented by a shiplap Napoleon fireplace wall.The oversized loft-style garage provides inside access & is tall enough for mezzanine small-boat storage. Upstairs, the primary suite boasts a walk-in closet & 3-pc ensuite, with two additional bedrooms, a full bath, & laundry. The basement offers a large window, 200-amp panel & washroom rough-in. Extras include custom window treatments, pot lights, nautical fixtures, Lennox gas furnace, A/C & fibre high-speed internet. Ideally located within walking distance to downtown Huntsville, the hospital, & schools. Rare opportunity to enjoy Muskoka living with the convenience of town amenities. Situated on a premier lot with thousands invested in builder upgrades. This home offers exceptional value & truly must be seen to be appreciated!
Property Details
Interior
Features
Main Floor
Bathroom
1.5 x 1.27Dining
3.04 x 2.99Kitchen
3.04 x 3.14Living
3.04 x 5.63Exterior
Features
Parking
Garage spaces 1
Garage type Attached
Other parking spaces 2
Total parking spaces 3
Property History
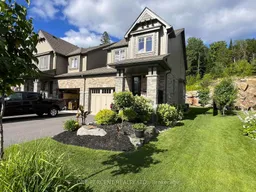 49
49