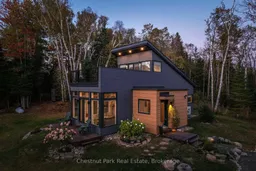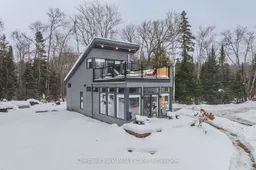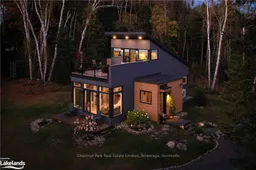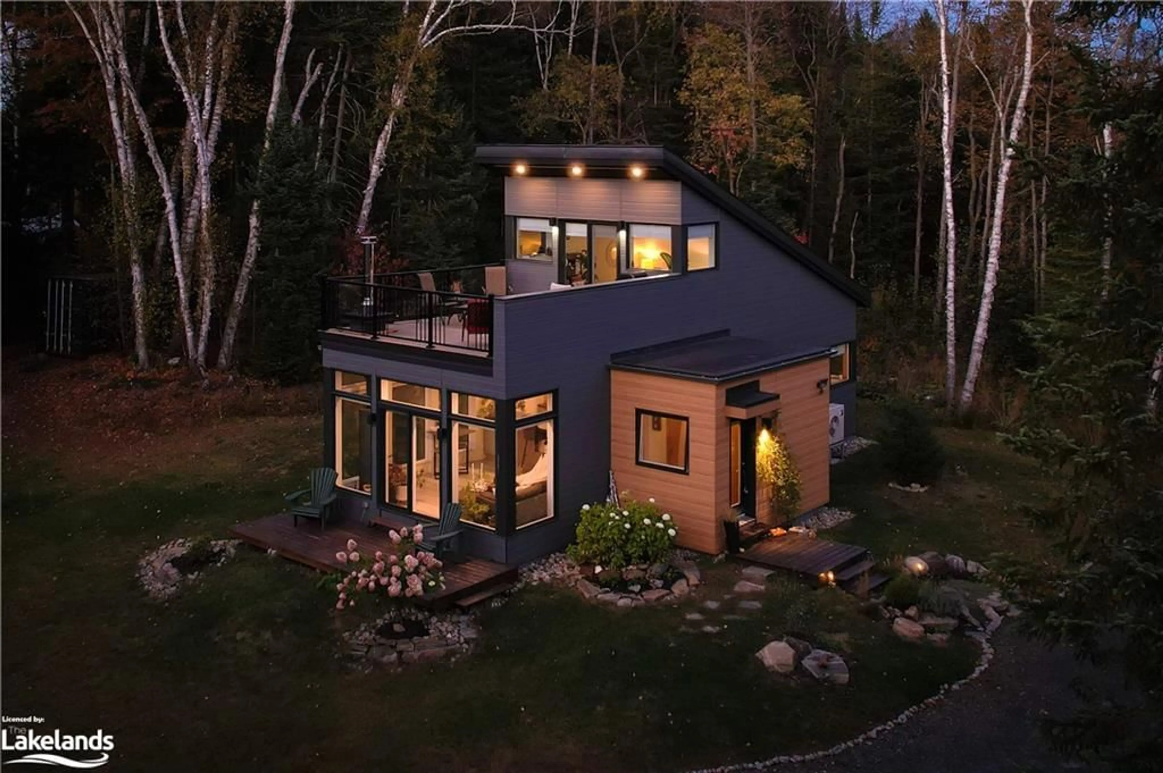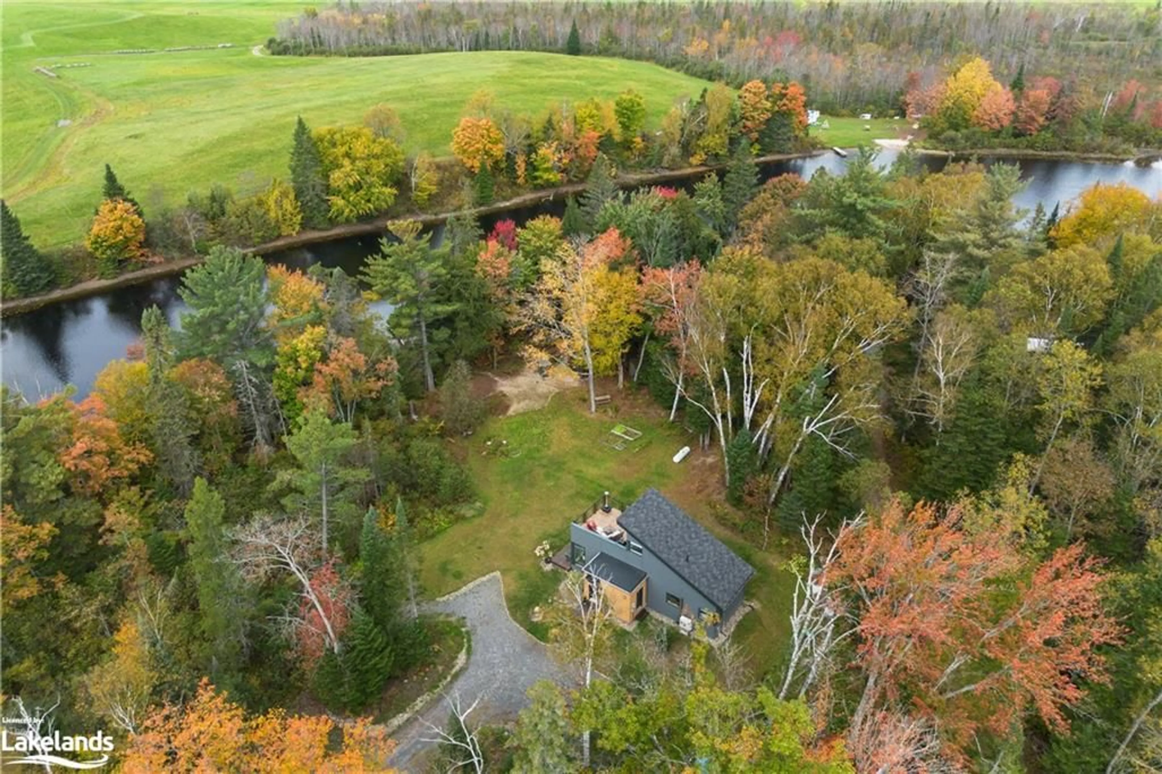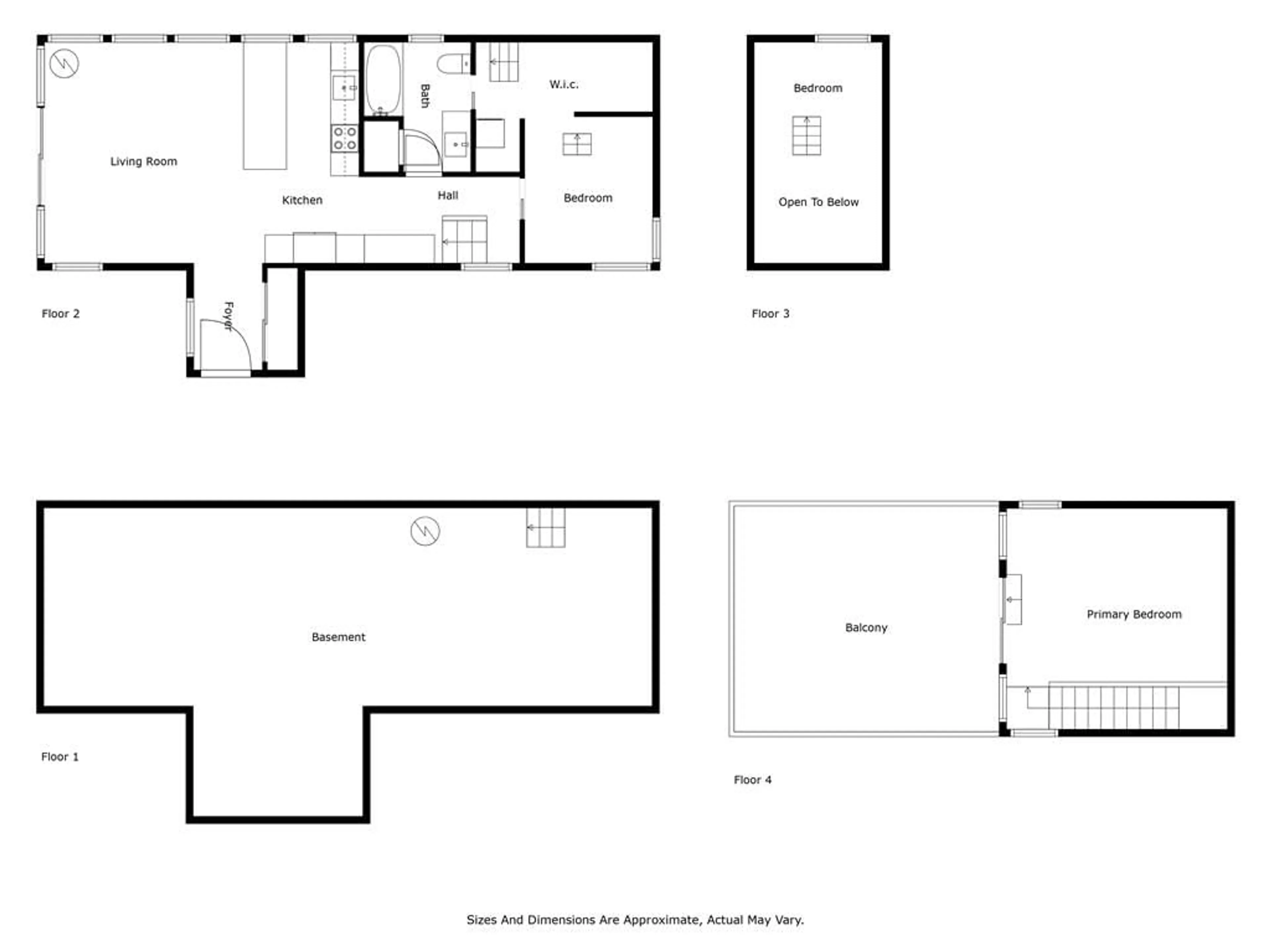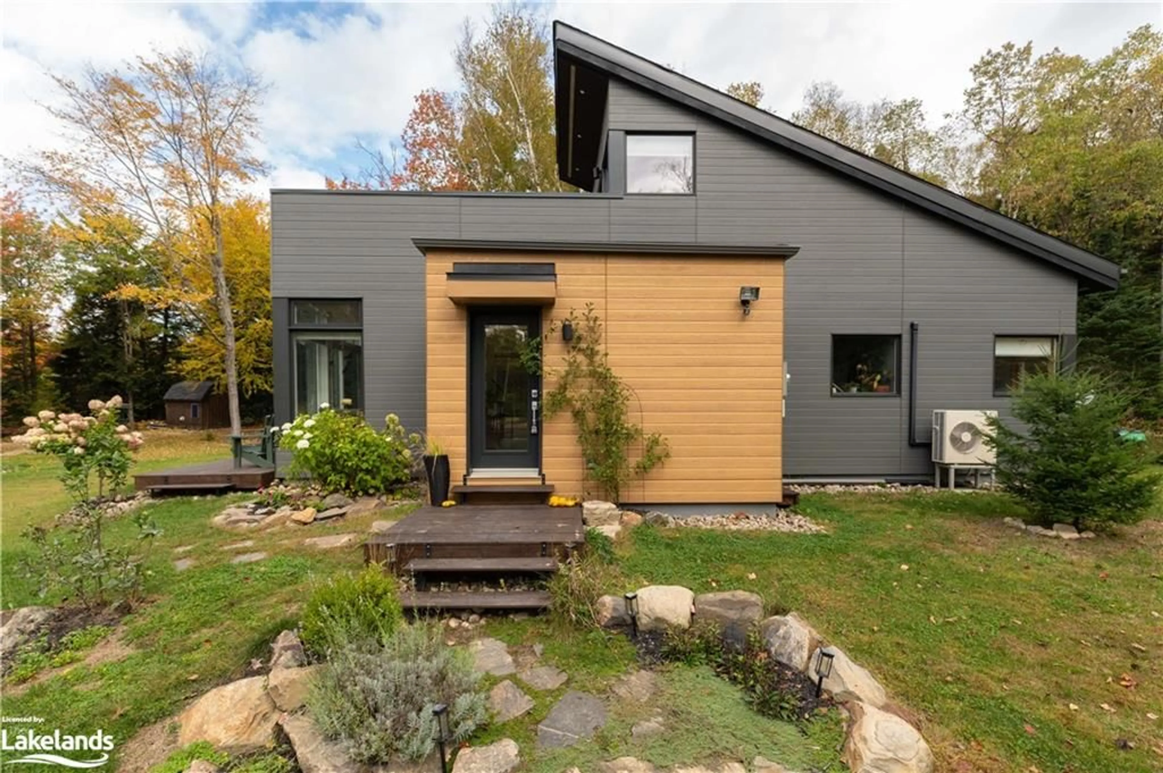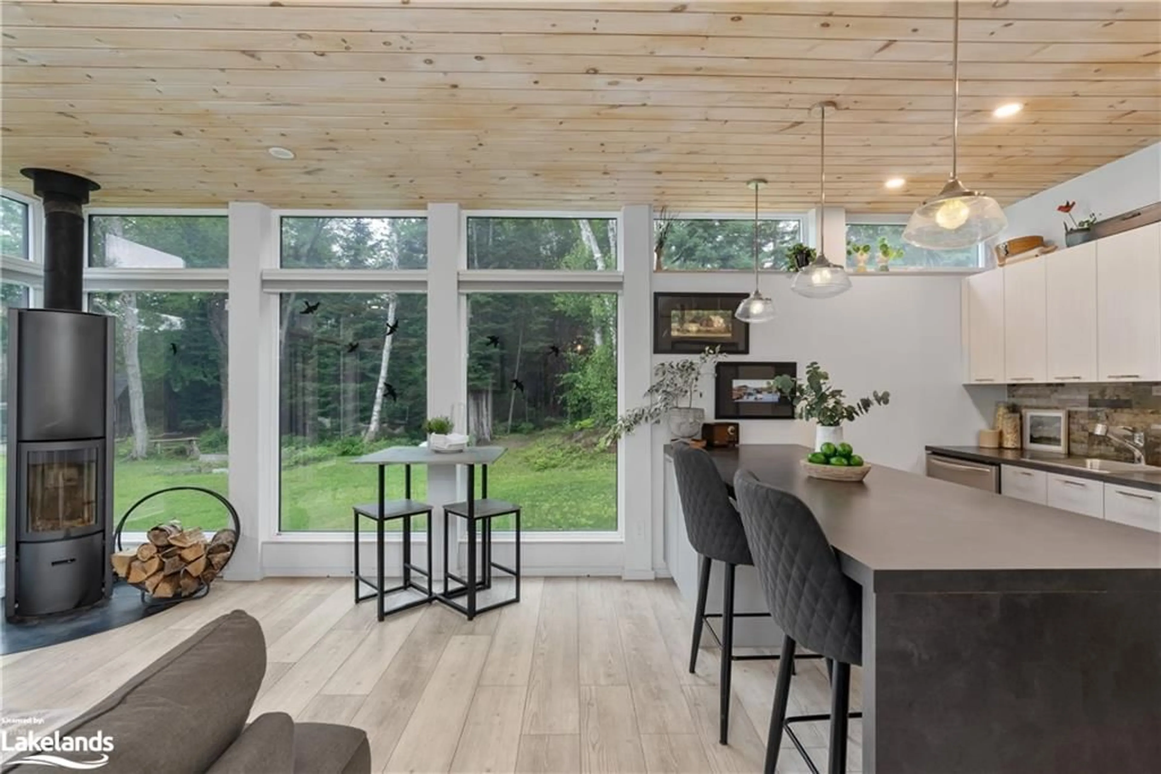470 Markles Rd, Huntsville, Ontario P1H 0J1
Contact us about this property
Highlights
Estimated valueThis is the price Wahi expects this property to sell for.
The calculation is powered by our Instant Home Value Estimate, which uses current market and property price trends to estimate your home’s value with a 90% accuracy rate.Not available
Price/Sqft$966/sqft
Monthly cost
Open Calculator
Description
Welcome to your contemporary masterpiece on the Muskoka River, a stunning blend of modern design and natural beauty. Crafted in 2020 by Bonneville Homes, this sleek lake house embodies a compact nano-loft concept, maximizing space for a trendy minimalist lifestyle. With 2 bedrooms and 1 bathroom, the interior exudes sophistication, centred around a sleek modern freestanding wood stove perfect for cozy gatherings. Floor-to-ceiling windows bathe the space in natural light, offering breathtaking views of the 2.37-acre property and a seamless connection with nature. Step onto the expansive sundeck from the upstairs bedroom —a private oasis capturing the essence of Muskoka living. This property offers and impressive 475 feet of river frontage to swim and enjoy water sports as well as access to over 40 miles of boating to explore. The tranquil sounds of flowing water enhance this home's serenity. A cozy insulated guest bunkie near the river features a living area and loft sleeping quarters, a thoughtful complement to the contemporary main residence. Nestled amidst wooded lands and open spaces, the property calls to outdoor enthusiasts with trails along the shoreline, camping areas, and a scenic lookout point. Practical amenities abound with ample room for a garage, extensive storage in the basement/crawl space, and parking for at least 10 cars. Recent maintenance includes a chimney cleaning in January '24, water system servicing in December '23, and a propane tank refill in February '24, with remaining warranties from Bonneville Homes. Don't miss this rare opportunity to own a modern haven in Muskoka, where every detail reflects a harmonious blend of contemporary luxury and serene surroundings. Experience Muskoka's charm in a modern setting, where sophisticated living meets natural elegance at 470 Markles Road.
Property Details
Interior
Features
Main Floor
Kitchen
2.44 x 4.67Living Room
4.22 x 4.67fireplace / sliding doors / walkout to balcony/deck
Bathroom
2.26 x 2.744-Piece
Other
3.76 x 2.74Exterior
Features
Parking
Garage spaces -
Garage type -
Total parking spaces 10
Property History
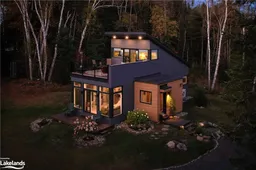 49
49