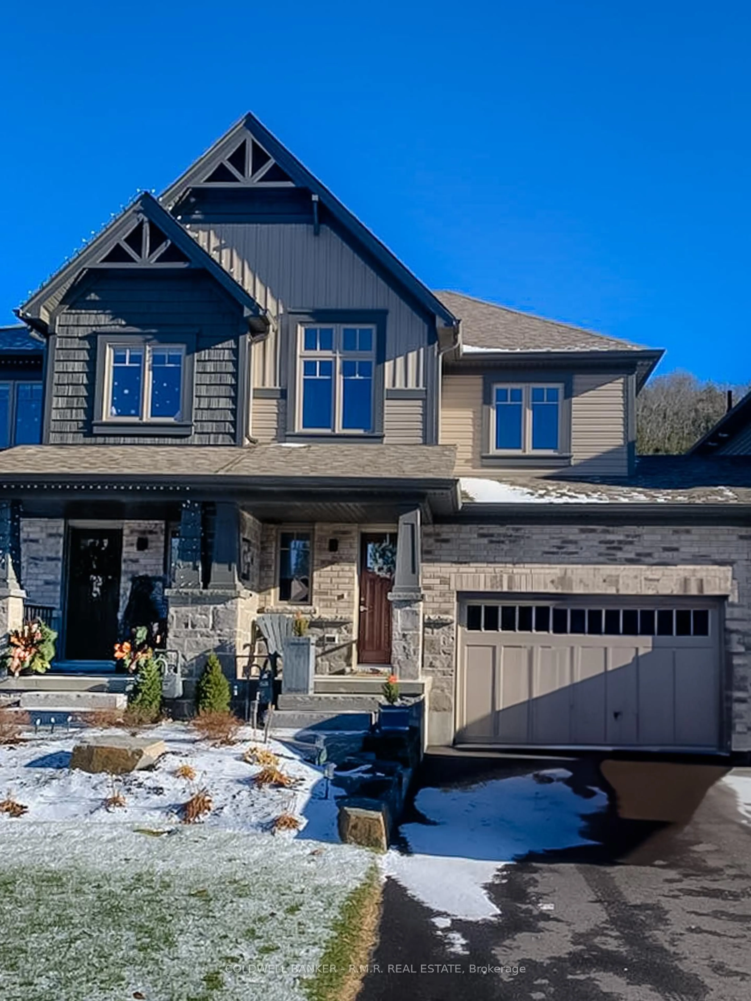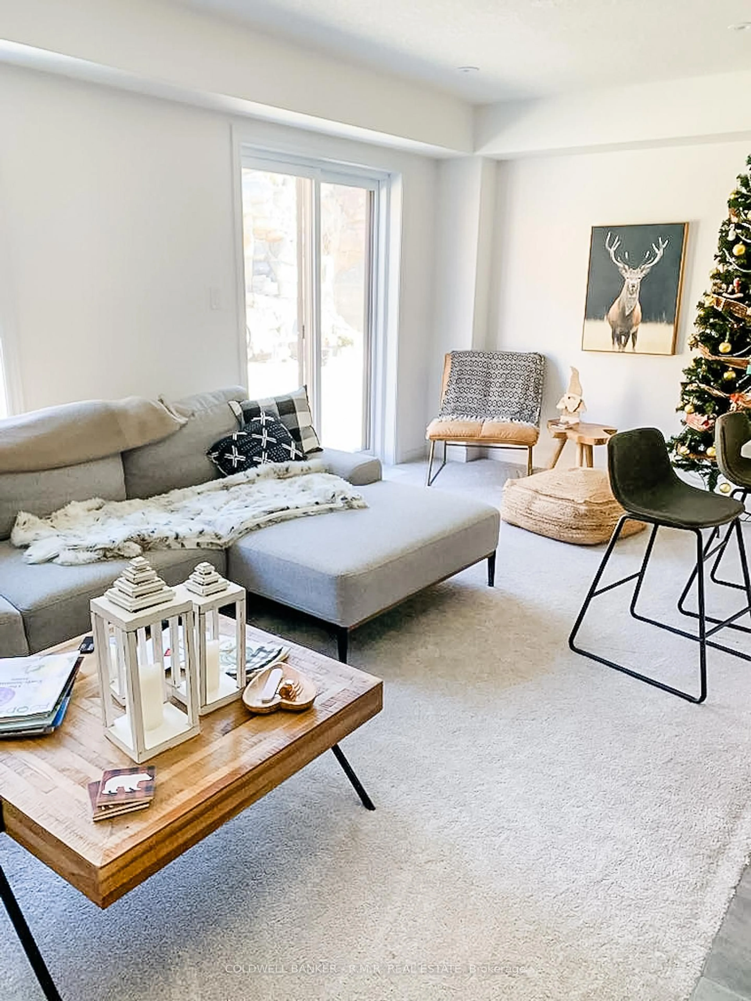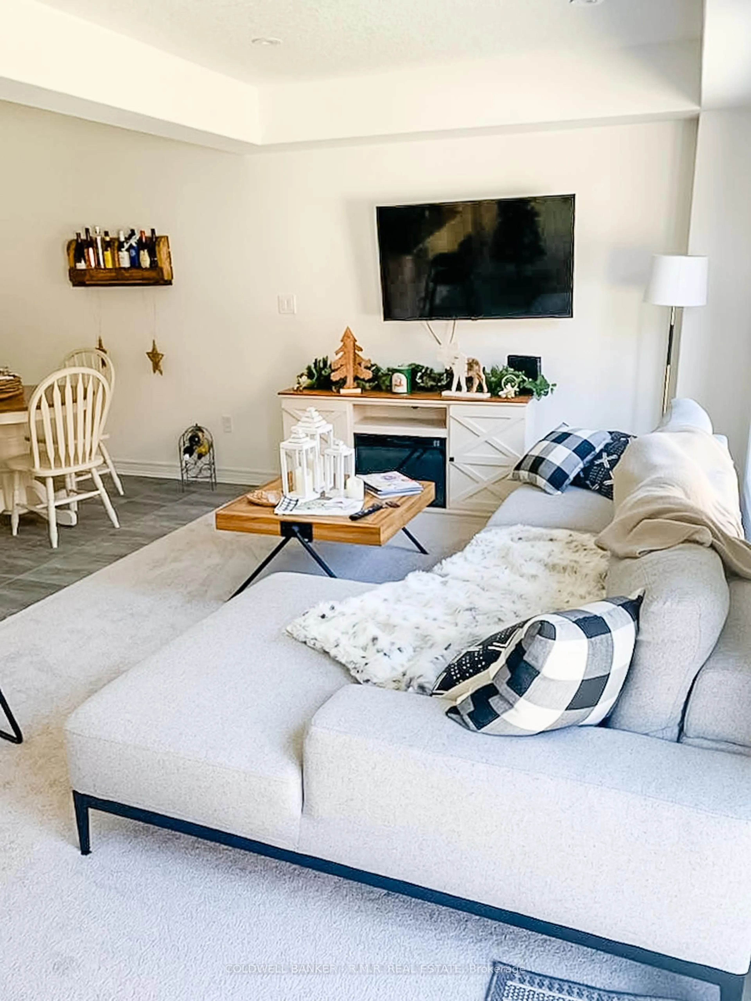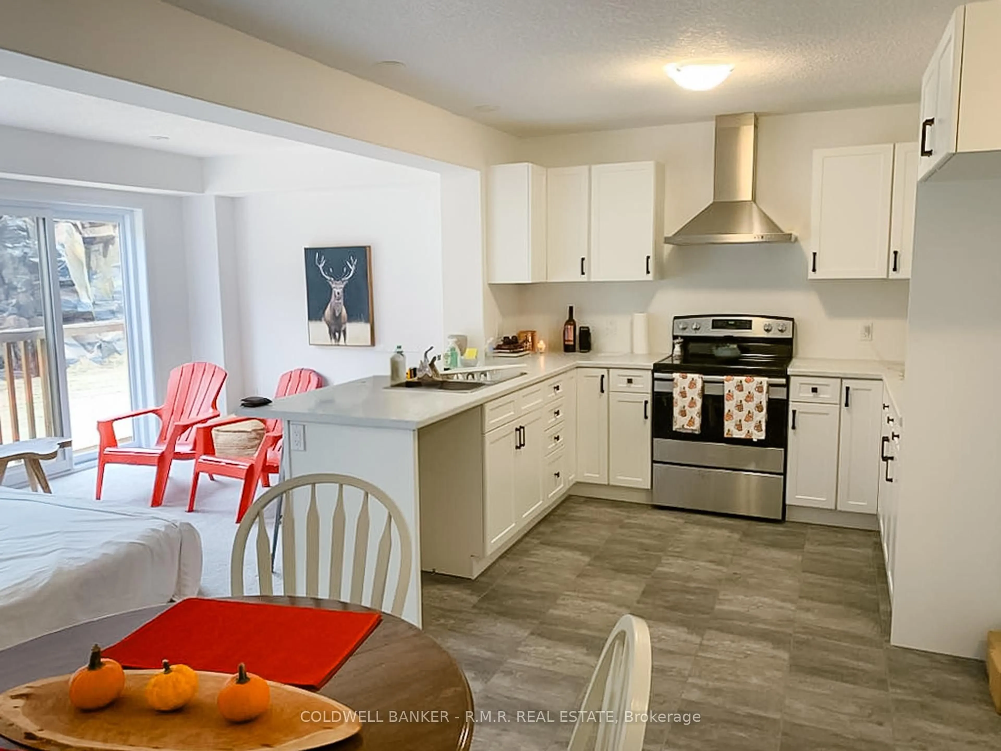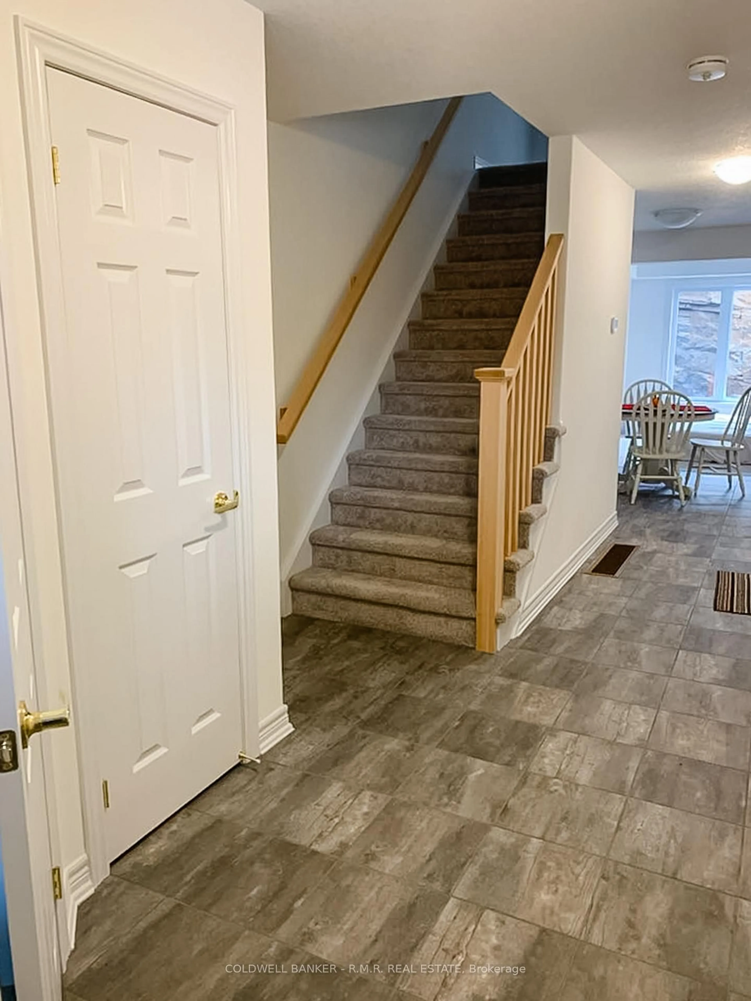45 Kelsey Madison Crt, Huntsville, Ontario P1H 0E2
Contact us about this property
Highlights
Estimated valueThis is the price Wahi expects this property to sell for.
The calculation is powered by our Instant Home Value Estimate, which uses current market and property price trends to estimate your home’s value with a 90% accuracy rate.Not available
Price/Sqft$535/sqft
Monthly cost
Open Calculator
Description
Welcome to Brookside Crossing built in 2020 by Devonleigh Homes. Nestled in a coveted area this well built townhouse blends style and functionality. With 3 beds and 2 1/2 baths this home has room for the growing family. An unfinished basement with rough in bath is awaiting your finishing touches for added space. relax in the primary suite with a walk in closet and 3 piece ensuite. 2 more well appointed bedrooms, an additional 4 piece bath and convenient upstairs laundry complete the space. On the main floor the functional kitchen with stainless steel appliances and island creates lots a space for the cooking enthusiast. Enjoy the stunning views of the rock face wall from the expansive windows. Kick back in the great room and enjoy your favorite shows after a long day. The beautiful town of Huntsville is known for access to many nature trails, parks and lakes. Thanks to the terrain and climate, outdoor activities in and around Huntsville are available year-round, ranging from hiking, camping, paddling and bicycling in warmer months to skiing, snowshoeing and snowmobiling in winter. Enjoy highly rated local restaurants and shops.
Property Details
Interior
Features
Main Floor
Kitchen
10.3 x 3.048Centre Island / Stainless Steel Appl / O/Looks Backyard
Breakfast
2.69 x 2.51Eat-In Kitchen
Great Rm
5.61 x 2.89W/O To Yard
Exterior
Features
Parking
Garage spaces 1
Garage type Attached
Other parking spaces 2
Total parking spaces 3
Property History
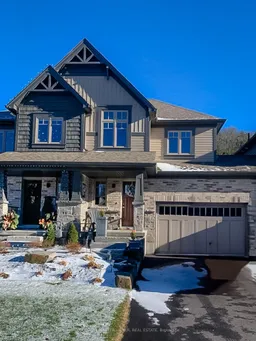 15
15
