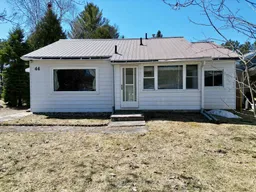Sold Firm pending receipt of Deposit. Discover a rare opportunity in a prime location in Huntsville just minutes from schools and downtown conveniences. This unique property has been lovingly owned by the same family for over 68 years and is ideal as a starter home or an investment for your future. This 2 bedroom/2 bath bungalow is finished on both levels is ready & waiting for your ideas. Situated on two large, level town lots that are over half an acre combined. This parcel offers plenty of potential for redevelopment or new construction, subject to municipal approval. Vacant Lot 6 (60' x 200') can be sold separately from Lot 5 (65' x 211') on which the house sits without the need for a severance as both properties are lots on a Plan of Subdivision. However, both lots are being offered for sale together as a package. The generous size and flat terrain make it perfect for customizing to suit your needs. Whether you're looking to settle in or explore development possibilities, this property offers flexibility and location in one unique package. Being sold "As Is, Where Is".
Inclusions: Hot water tank owned, fridge, stove, washer, dryer, dishwasher, window coverings all "AS IS"
 37
37


