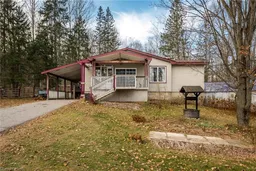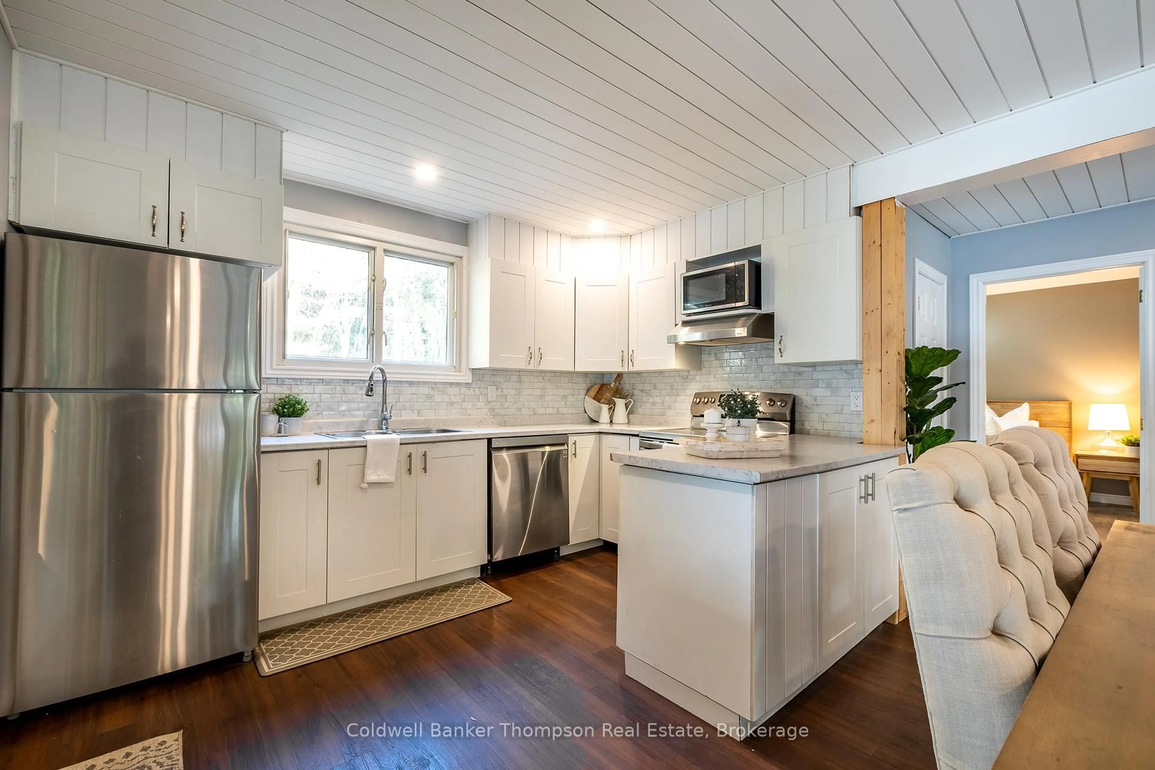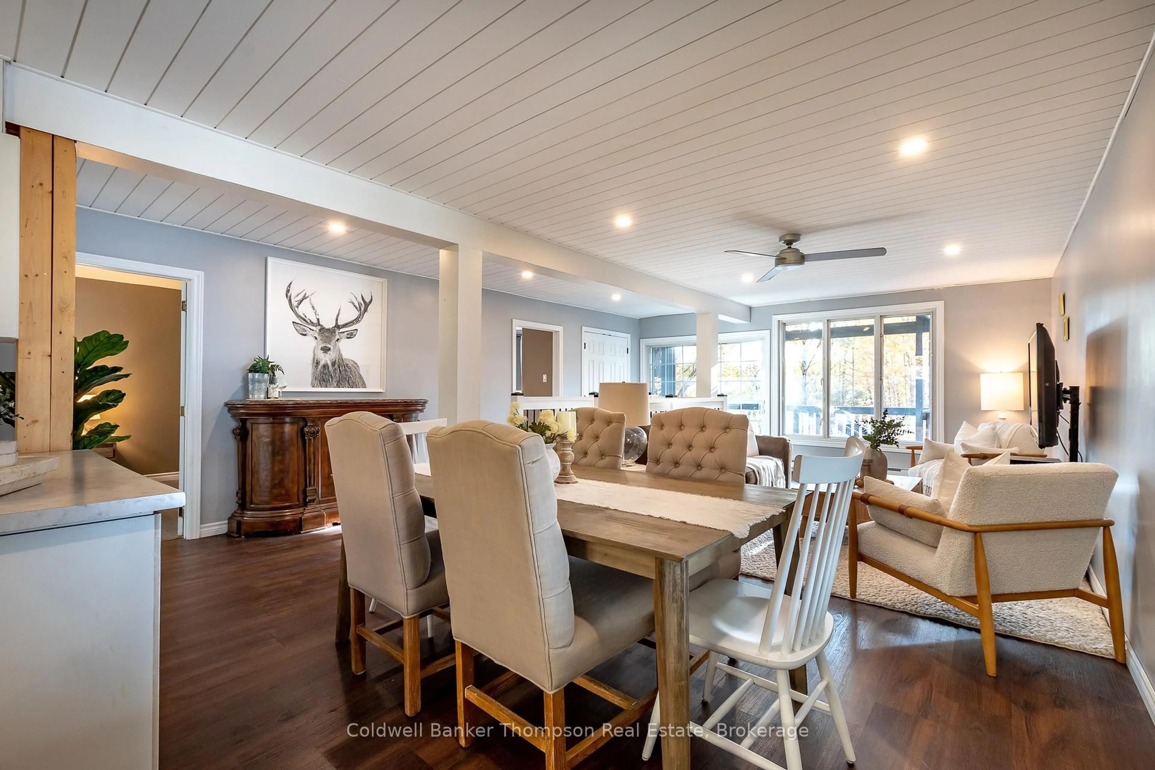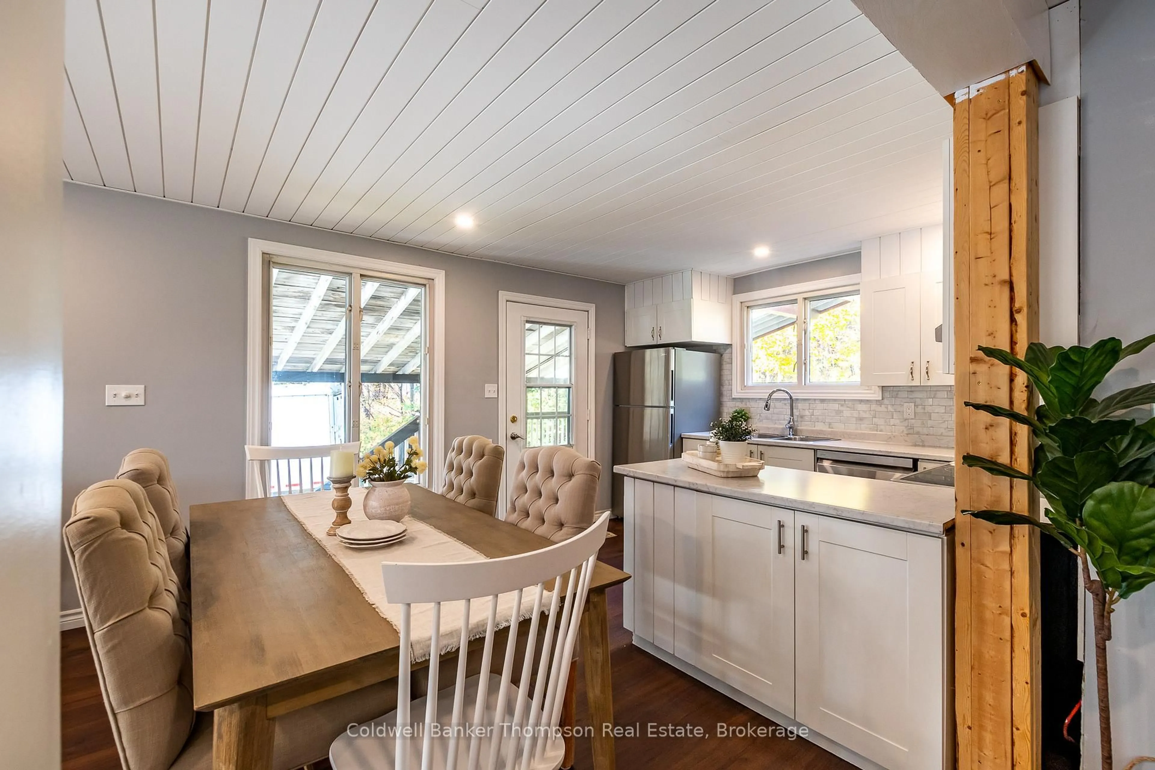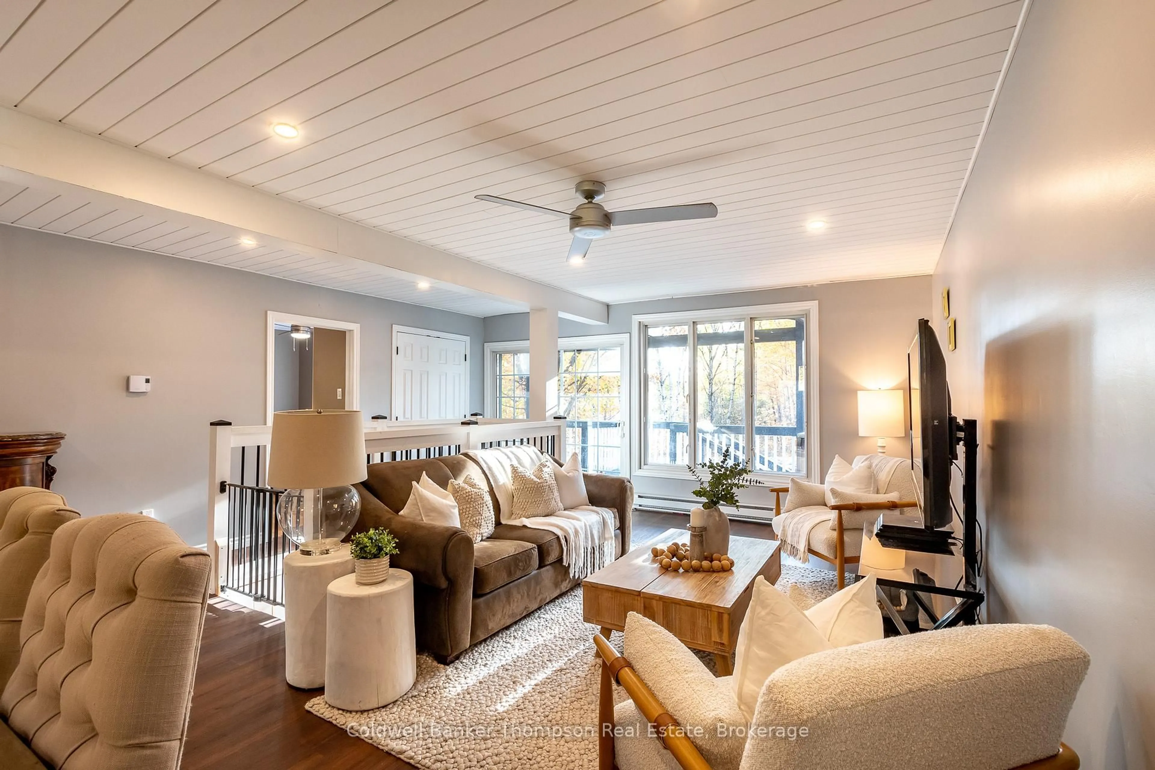436 Old Ferguson Rd, Huntsville, Ontario P1H 2J2
Contact us about this property
Highlights
Estimated valueThis is the price Wahi expects this property to sell for.
The calculation is powered by our Instant Home Value Estimate, which uses current market and property price trends to estimate your home’s value with a 90% accuracy rate.Not available
Price/Sqft$549/sqft
Monthly cost
Open Calculator
Description
This charming bungalow blends comfort, convenience & great potential in a peaceful setting. The main floor features an open-concept kitchen, dining & living area, perfect for everyday living or entertaining. The updated kitchen offers plenty of cabinetry & counter space, while sliding doors from the living room open to a covered front deck where you can unwind & enjoy the outdoors. The primary suite includes an updated 3-pc ensuite with a step-in shower & handy laundry facilities, adding thoughtful functionality. A good-sized guest bedroom & a 4-pc bath complete the main level. Downstairs, the lower level offers excellent potential with a separate side walkout entrance, a cozy woodstove & a nearly finished 3rd bedroom, just waiting for ceiling completion & flooring. Outside, the property features a generous yard with space for kids to play or for green thumbs to garden, plus a carport & a covered side deck offering more sheltered outdoor space. Practical features include a drilled well, septic system & fibre optic internet for modern connectivity. Located on a municipally maintained year-round road with curbside garbage, recycling & green bin collection, this home makes rural living easy. Commuters will appreciate quick access to Hwy 11, while outdoor adventurers will love the proximity to snowmobile trails & endless opportunities for seasonal recreation. With its welcoming layout, updated features & room to grow, this bungalow is ready for new owners to make it their own & enjoy all it has to offer.
Property Details
Interior
Features
Main Floor
Kitchen
3.55 x 2.43Dining
3.31 x 1.99Living
3.31 x 5.13Primary
3.56 x 4.95Exterior
Features
Parking
Garage spaces 1
Garage type Carport
Other parking spaces 2
Total parking spaces 3
Property History
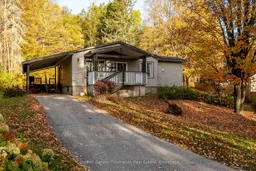 45
45