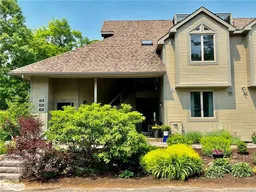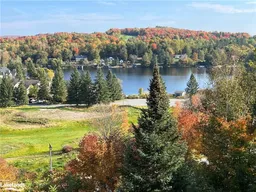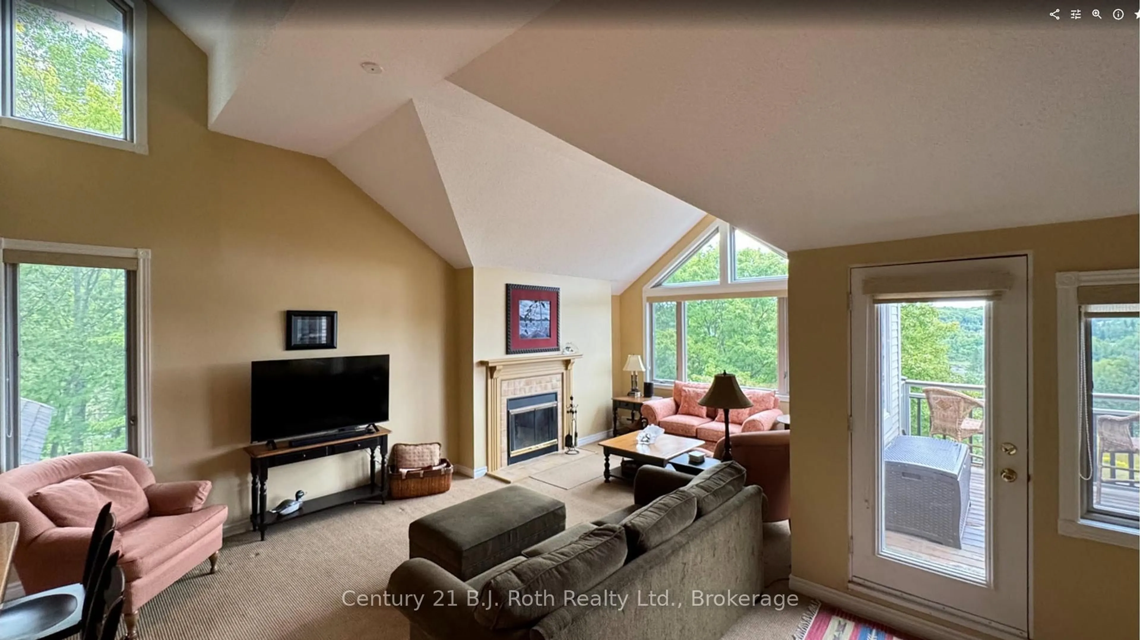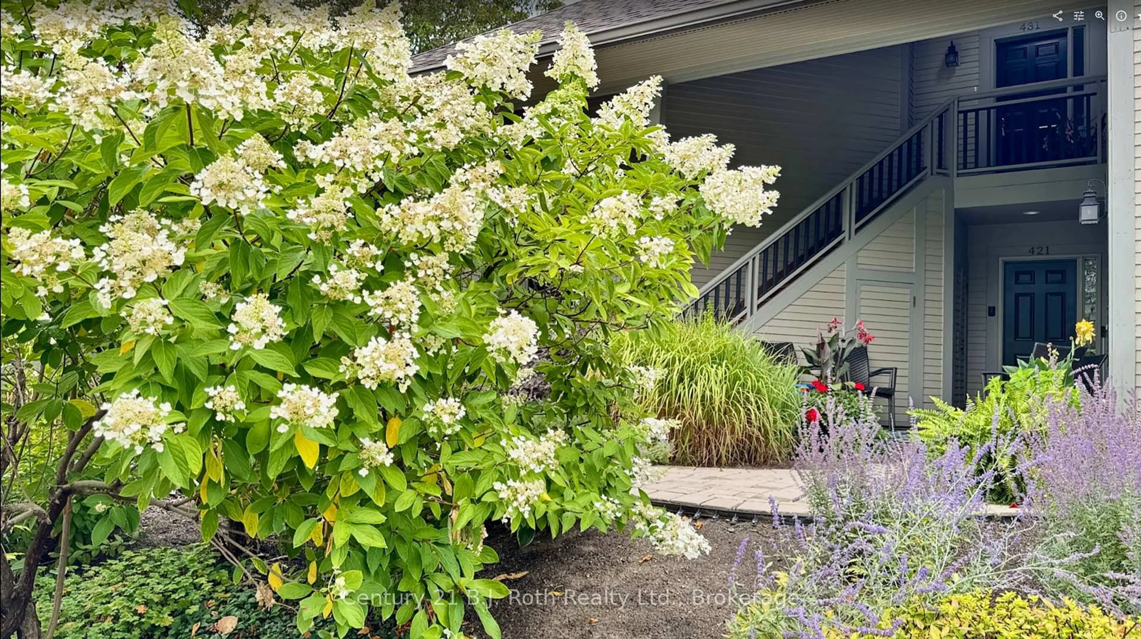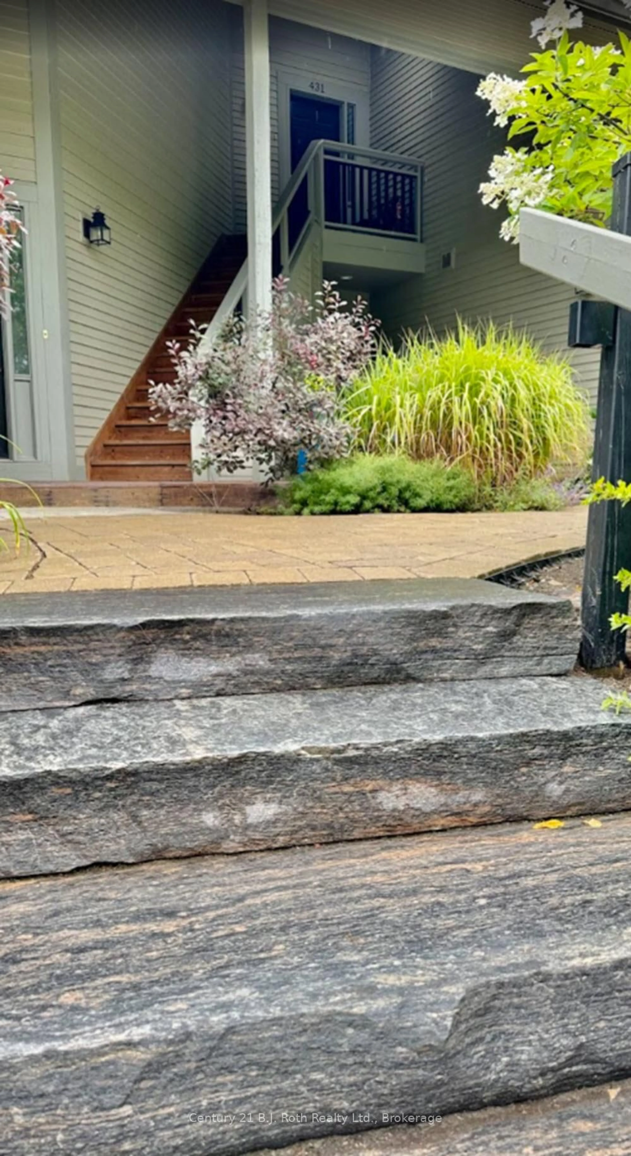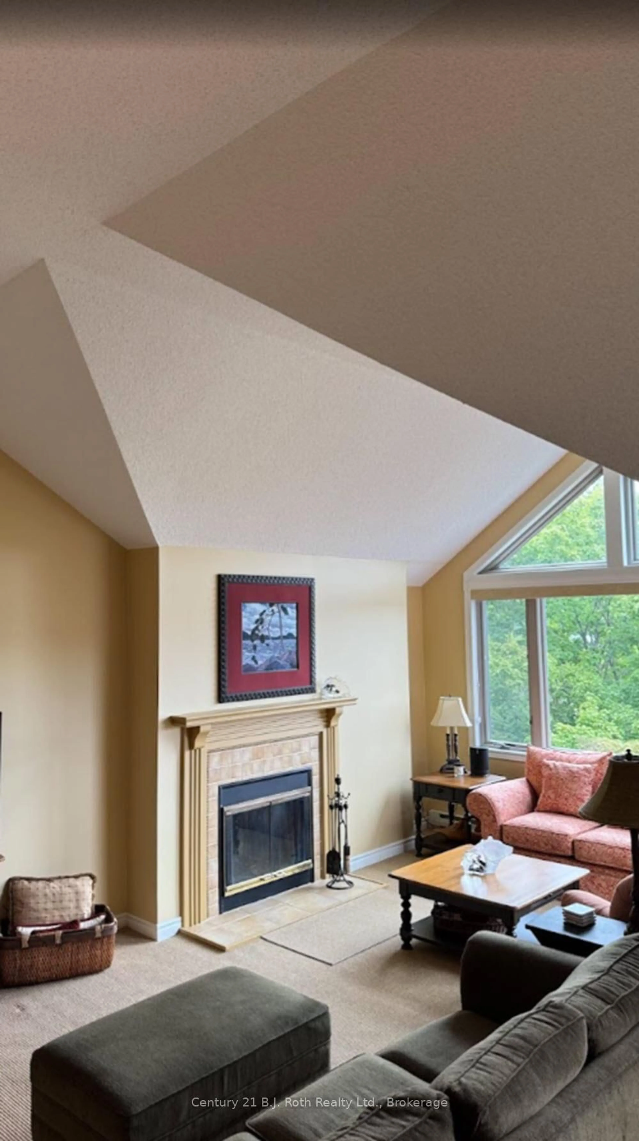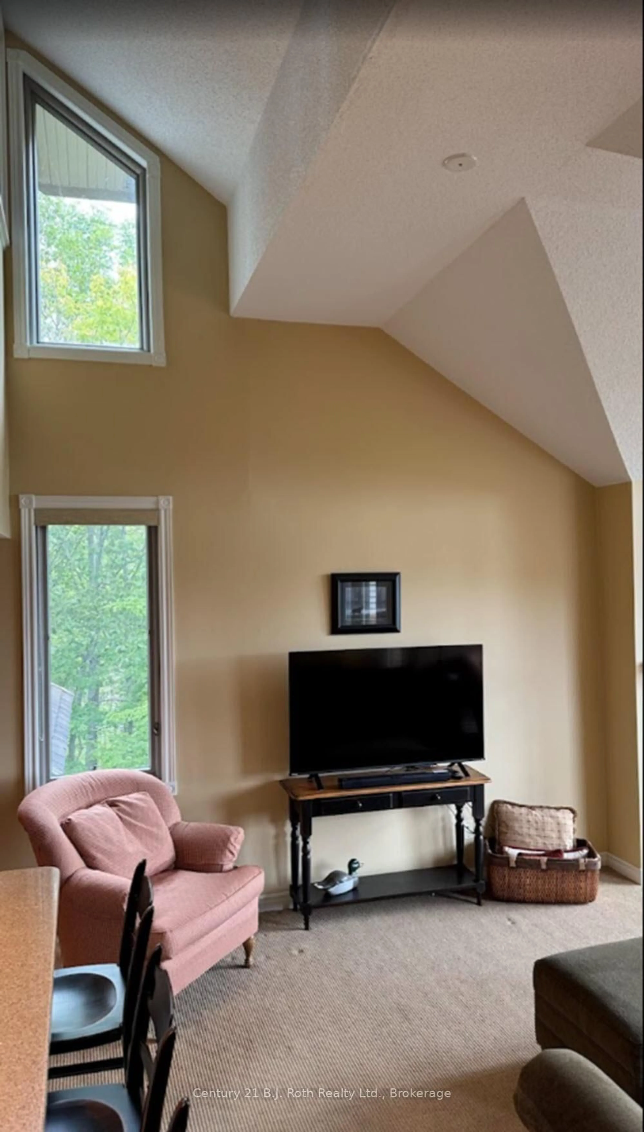431 Grandview Hilltop Dr, Huntsville, Ontario P1H 2J5
Contact us about this property
Highlights
Estimated valueThis is the price Wahi expects this property to sell for.
The calculation is powered by our Instant Home Value Estimate, which uses current market and property price trends to estimate your home’s value with a 90% accuracy rate.Not available
Price/Sqft$387/sqft
Monthly cost
Open Calculator
Description
PRICED TO SELL! Located in the center of Muskoka surrounded by Lakes, rock, trees, hills, Muskoka pines and wild life. Walk into this condo & the first thing you will see is the fantastic view that changes with every season. The cozy Muskoka decor will make you feel like being at the cottage. This unit has always been used as a summer retreat for the past & present owners. The condo fees of $590.96/month make it affordable living & one of the lowest fees for a 2/2 condo in Grandview. Water access off the swim dock just a short walk away. Close to town with it's amenities but far enough out to feel like country living. The enclosed Loft can be made into an office/den or a large second bedroom. Two renovated bathrooms with heated flooring in the main bathroom. Kitchen has also been updated with modern appliances. Brand new AC unit(2025). Combination of hardwood floors, tile & carpet. Modern floorplan with high vaulted ceilings make this 1400 sq ft home feel large. The outside deck has been extended for more comfort while taking in the grand view with a glass of wine or dinner on the patio. Golfing is available close by as well as many hiking trails, downhill skiing, skating at Arrowhead Park, fishing, boating, camping at Algonquin Park & Limberlost Park. Grandview is an established community that is people & pet friendly. Quiet top floor, corner unit. No one over your head walking about. Time to go south for the winter, travel or go back to the city? Just lock it up & leave! A great down sizing home.(Approximate costs: Electricity $185/month Hot Water tank rental $28/month Taxes $3109.96 /year Bell Fibre $95/month Condo Fees $590.96/month )
Property Details
Interior
Features
Exterior
Features
Parking
Garage spaces -
Garage type -
Total parking spaces 2
Condo Details
Inclusions
Property History
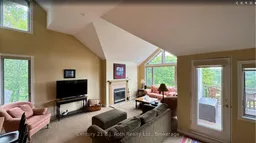 30
30