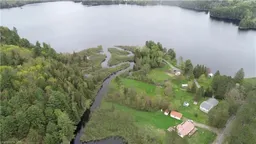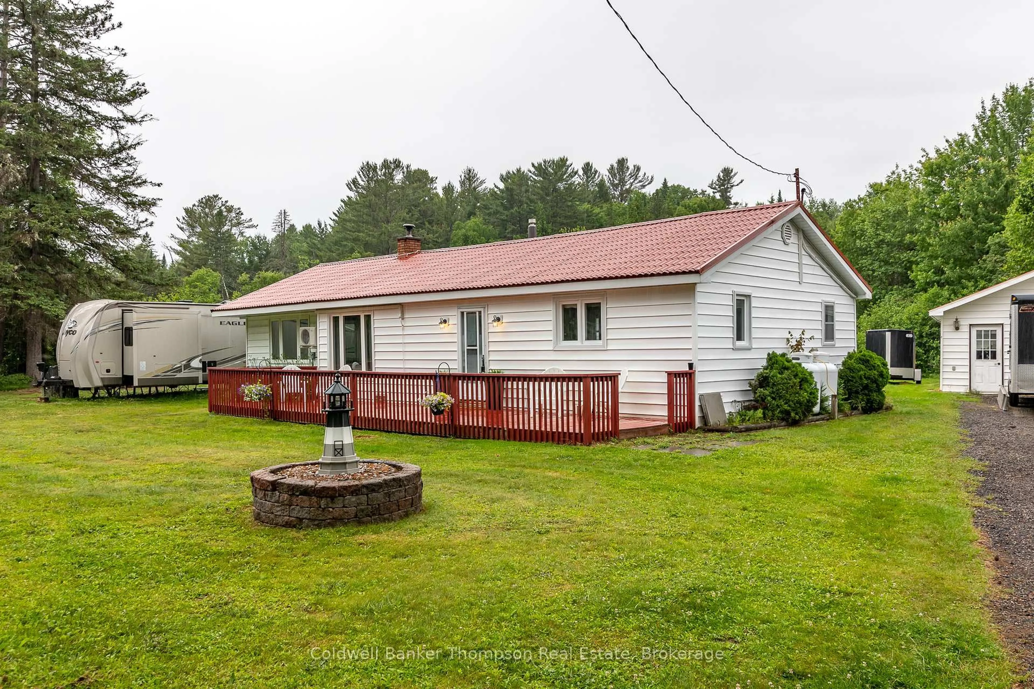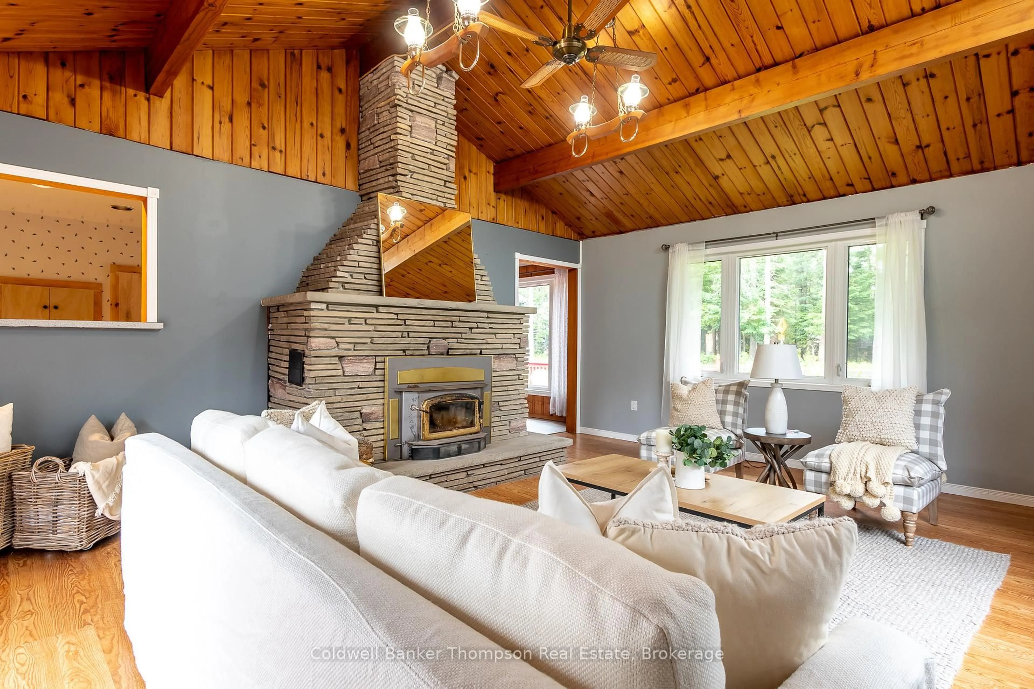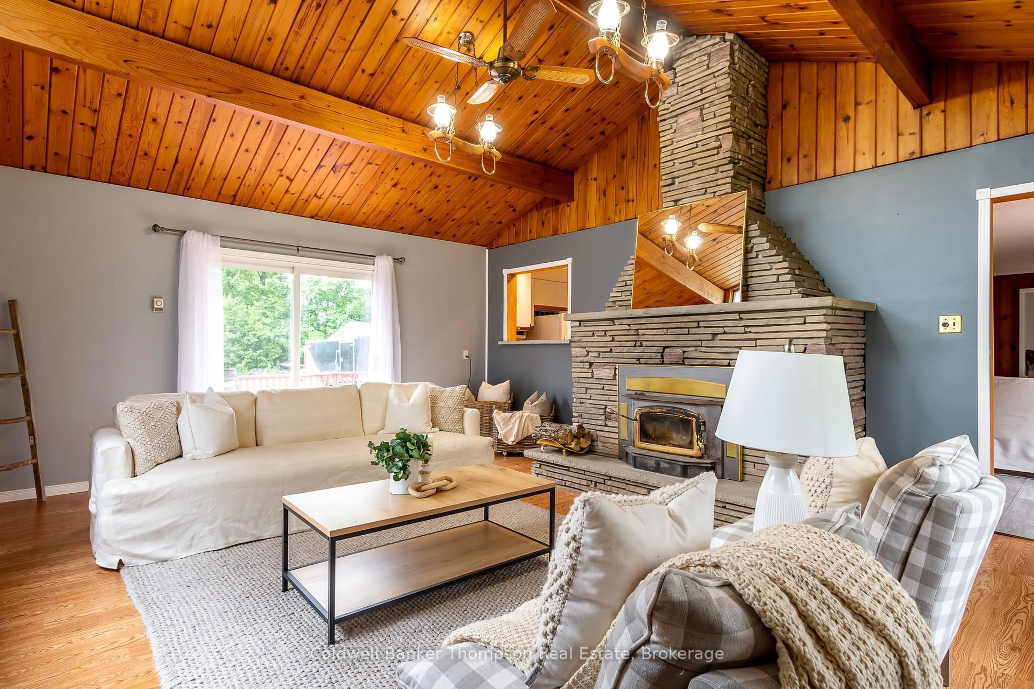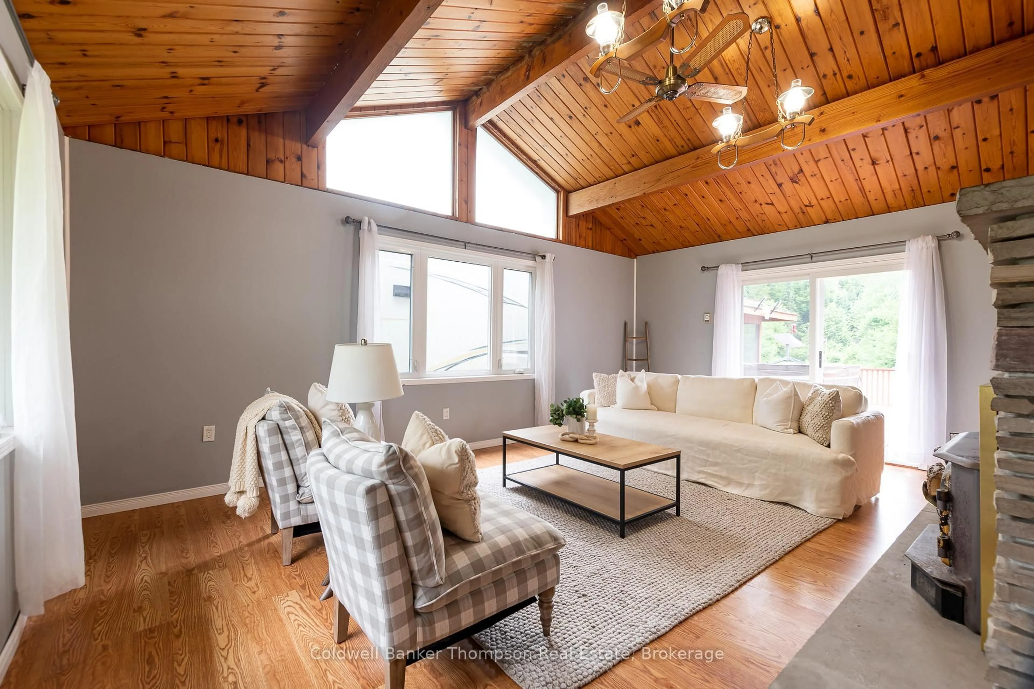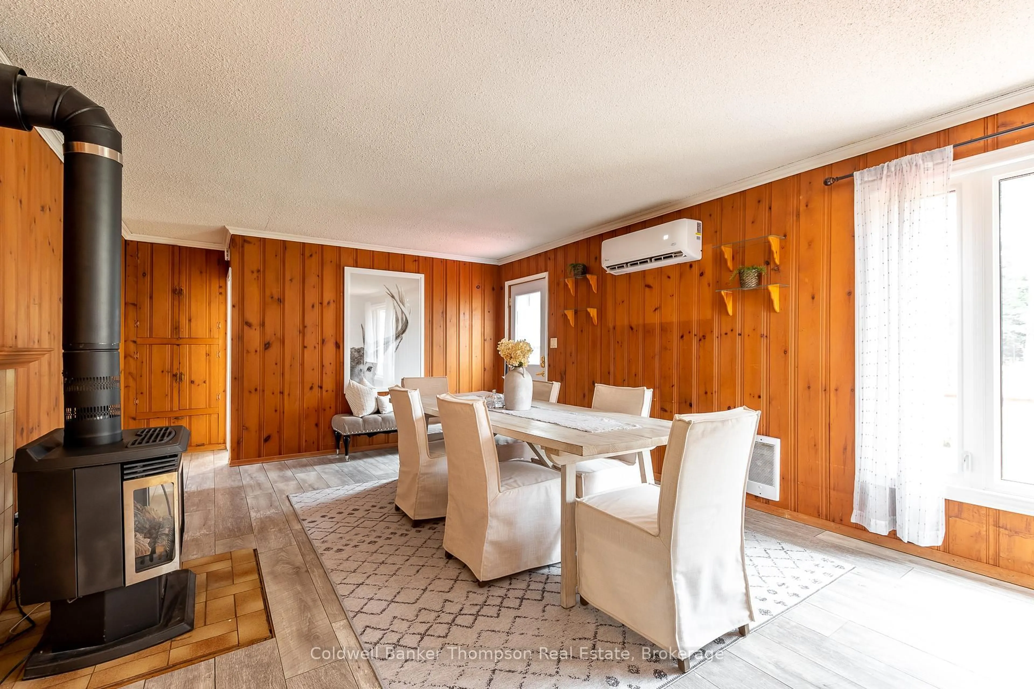4242 Ravenscliffe Rd, Huntsville, Ontario P1H 2J2
Contact us about this property
Highlights
Estimated valueThis is the price Wahi expects this property to sell for.
The calculation is powered by our Instant Home Value Estimate, which uses current market and property price trends to estimate your home’s value with a 90% accuracy rate.Not available
Price/Sqft$528/sqft
Monthly cost
Open Calculator
Description
Set in the welcoming community of Ilfracombe, this charming bungalow offers relaxed rural living with the bonus of waterfront access. The home features three comfortable bedrooms and a full 3-piece bathroom, perfect for year-round use or a peaceful getaway. The spacious kitchen and dining area are ideal for gathering, complete with a propane fireplace adding warmth and ambiance to mealtime. A generous living room with a wood-burning fireplace invites cozy evenings in. Efficient and economical, the air source heat pump provides both heating and cooling. A wired-in Generac generator powers the entire home and automatically switches over in the event of an outage, offering peace of mind in every season. Outside, enjoy a lifestyle that embraces the outdoors: extensive decking spans both the front and back of the home, with a screened-in gazebo and hot tub adding great spots for relaxation or entertaining. The oversized detached garage provides ample storage for vehicles and recreational gear. The lot is mostly cleared and level, making it easy to maintain and enjoy. At the back of the property, a private dock on Axe Creek gives you direct access to the tranquil waters of Buck Lake, perfect for paddling or connecting to the wider waterway. It's also just a short walk to the Buck Lake public beach and boat launch. Curbside garbage and recycling collection add to the convenience of this serene, well-equipped property. Whether you're searching for a full-time residence or a recreational escape, this one blends comfort, space, and the joys of waterfront living.
Property Details
Interior
Features
Main Floor
Living
4.88 x 4.13Br
4.39 x 2.93Bathroom
2.65 x 1.833 Pc Bath
Foyer
2.72 x 1.95Exterior
Features
Parking
Garage spaces 1
Garage type Detached
Other parking spaces 4
Total parking spaces 5
Property History
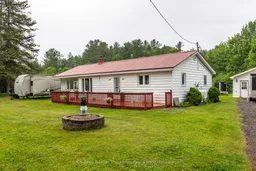 50
50