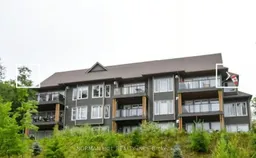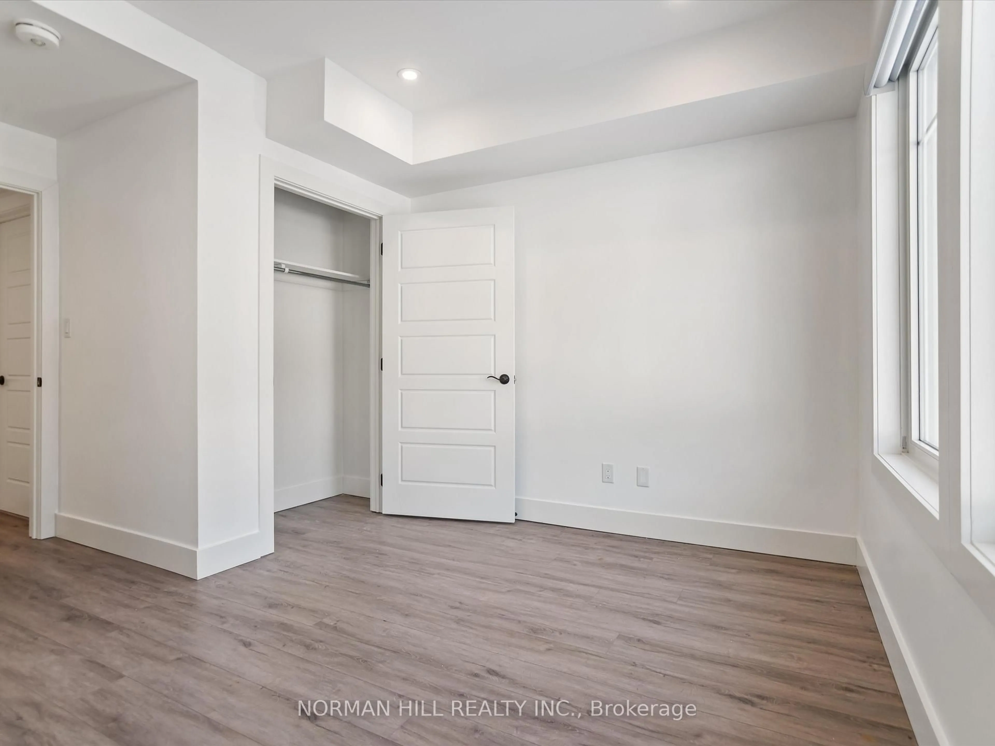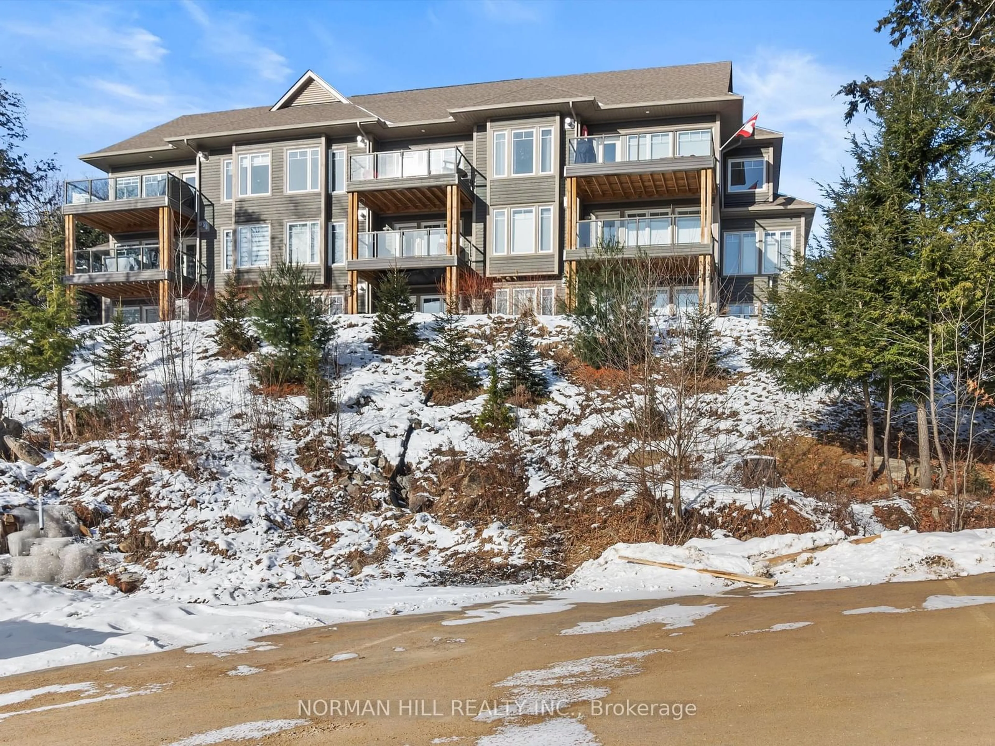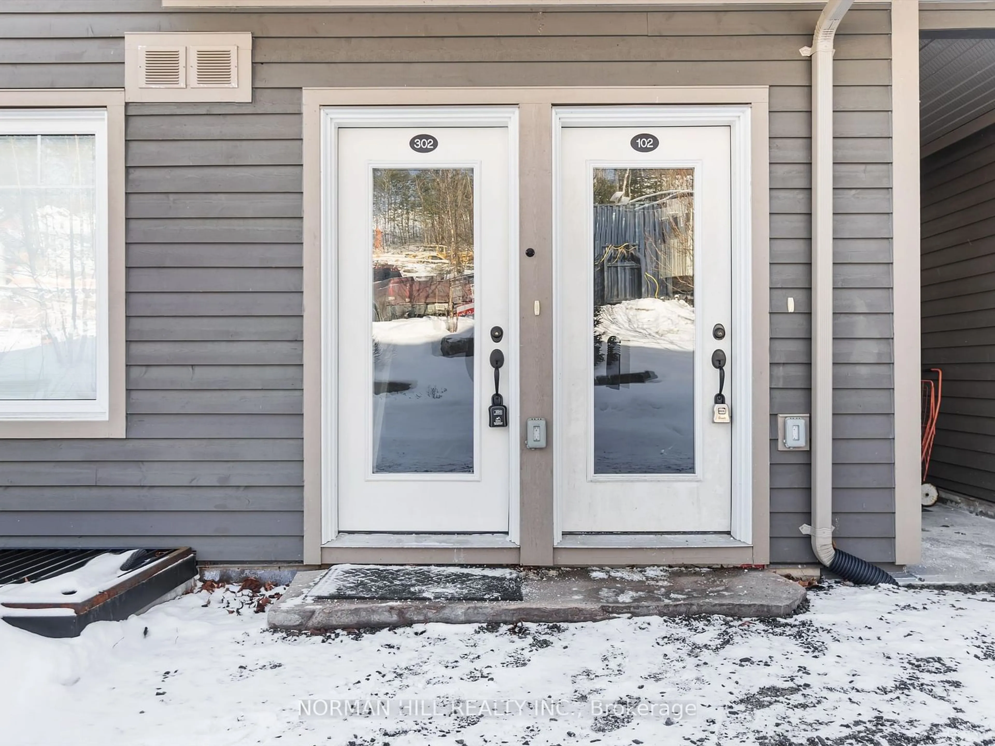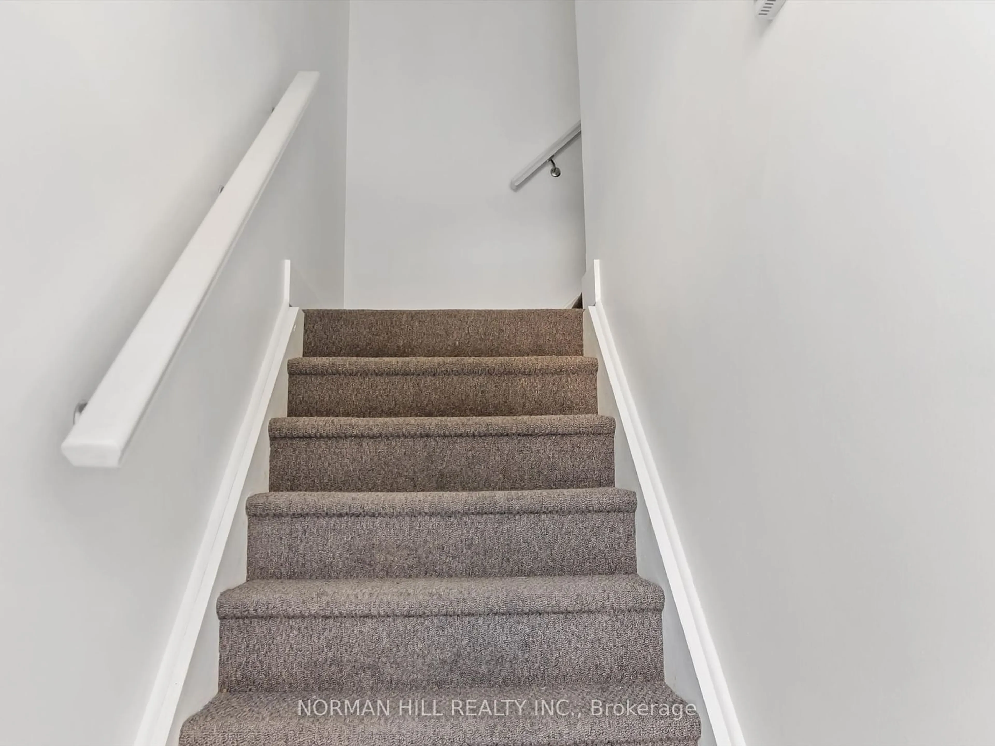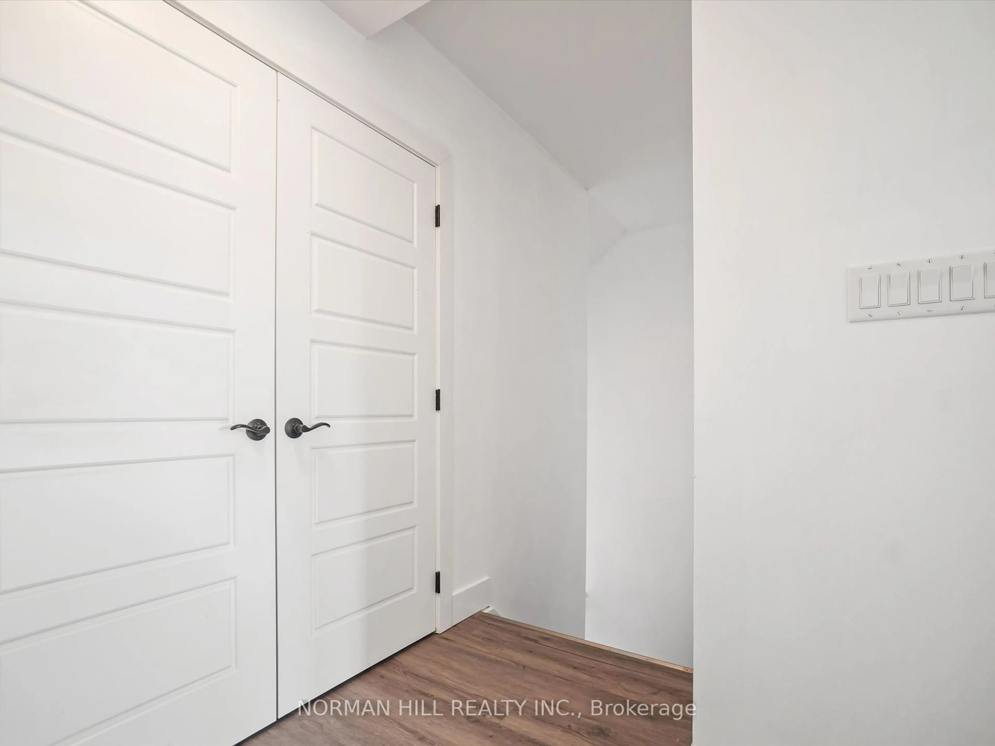4 Tree Tops Lane #302, Huntsville, Ontario P1H 0B8
Contact us about this property
Highlights
Estimated ValueThis is the price Wahi expects this property to sell for.
The calculation is powered by our Instant Home Value Estimate, which uses current market and property price trends to estimate your home’s value with a 90% accuracy rate.Not available
Price/Sqft$467/sqft
Est. Mortgage$2,186/mo
Tax Amount (2024)$4,102/yr
Maintenance fees$490/mo
Days On Market96 days
Total Days On MarketWahi shows you the total number of days a property has been on market, including days it's been off market then re-listed, as long as it's within 30 days of being off market.125 days
Description
Discover resort-style living at Tree Tops in Hidden Valley, Huntsville! Nestled in the heart of Muskoka, this retreat overlooks the stunning Peninsula Lake, Hidden Valley, and Deerhurst's Lakeside Golf Course. Enjoy four seasons of unparalleled living in this year-round resort. Tree Tops offers a private sanctuary surrounded by woods, perched near a ski hill, and just steps away from the lake. This 2-bedroom, 2-bathroom unit offers 1,151 square feet of bright, open-concept living space. Highlights include a spacious primary bedroom with a walk-in closet and ensuite, and over 1,100 sqft large covered deck with ample seating to take in the serene surroundings. Stunning cathedral ceiling! Conveniently located near downtown Huntsville, you'll have access to fantastic restaurants and entertainment. This is your chance to enjoy the Muskoka lifestyle to the fullest! Public boat docking available.
Property Details
Interior
Features
Main Floor
Breakfast
0.0 x 0.0Centre Island / Pot Lights / Open Concept
Living
0.0 x 0.0Laminate / Cathedral Ceiling / W/O To Balcony
Dining
0.0 x 0.0Laminate / Combined W/Living / Open Concept
Primary
0.0 x 0.0Laminate / 4 Pc Ensuite / W/I Closet
Exterior
Features
Parking
Garage spaces -
Garage type -
Total parking spaces 1
Condo Details
Inclusions
Property History
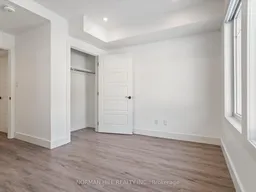
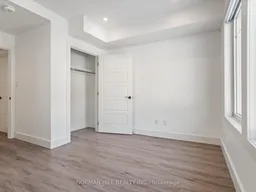 18
18