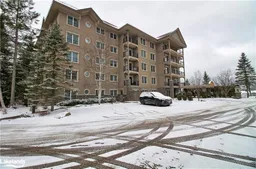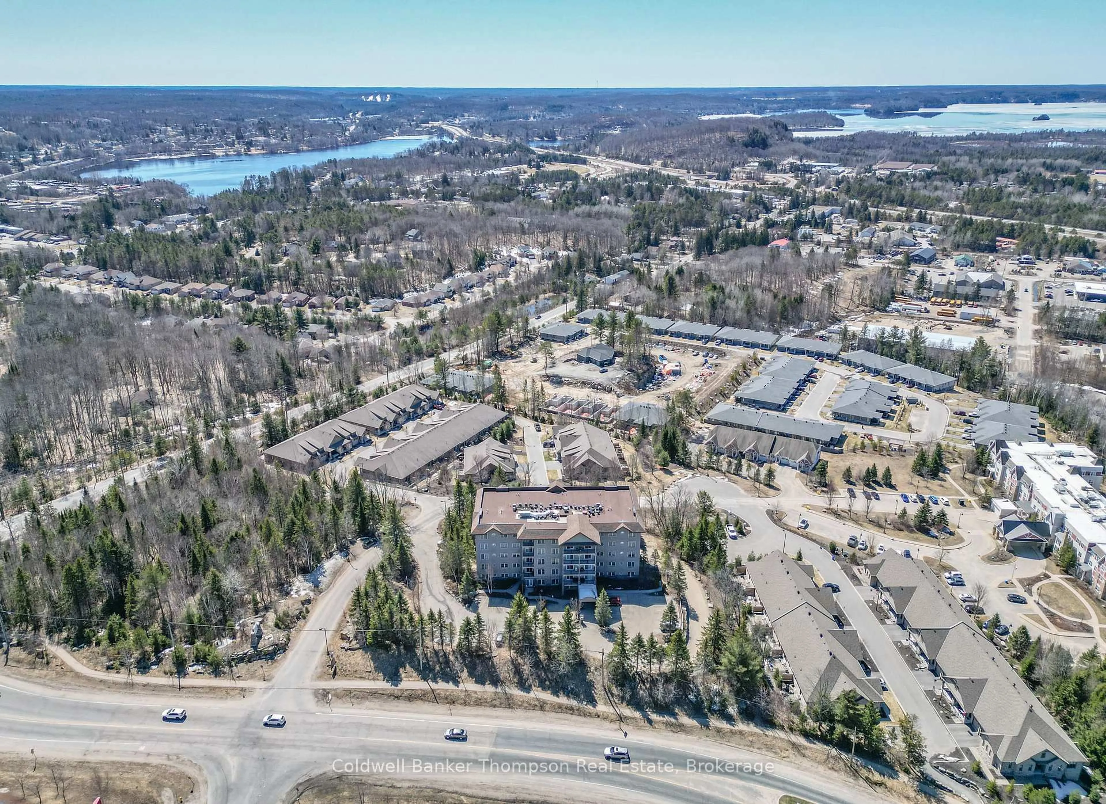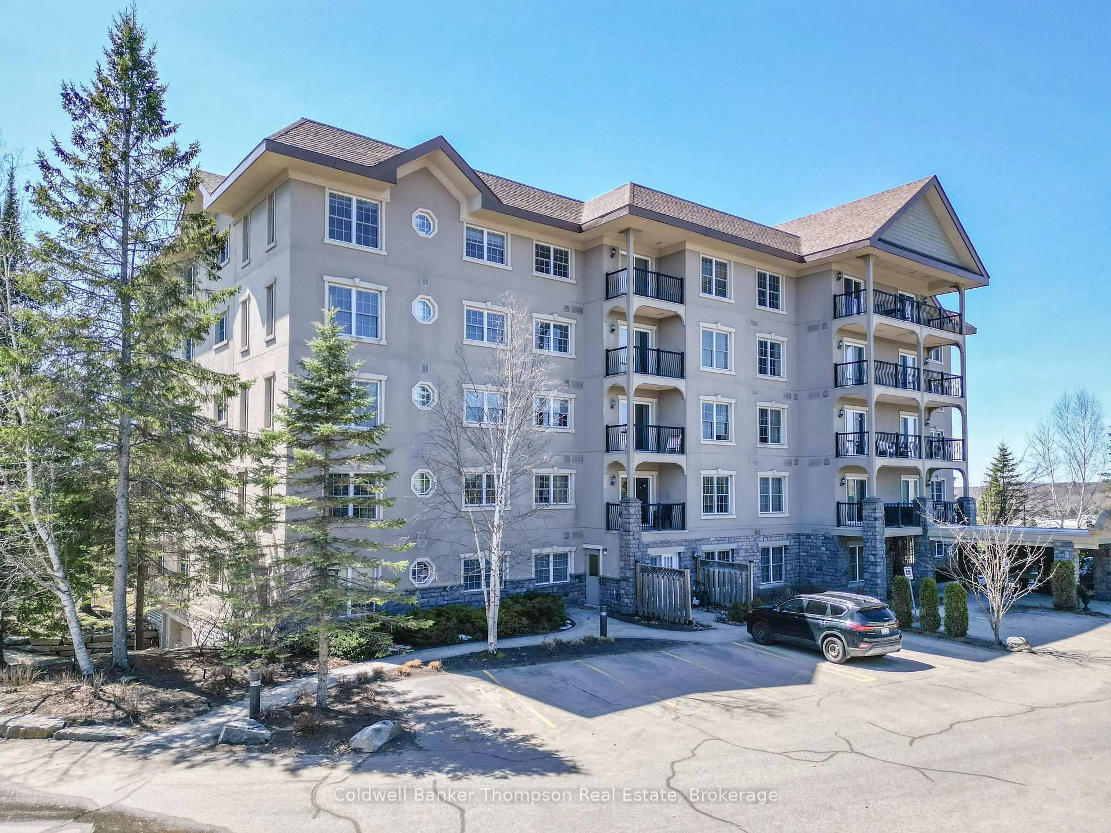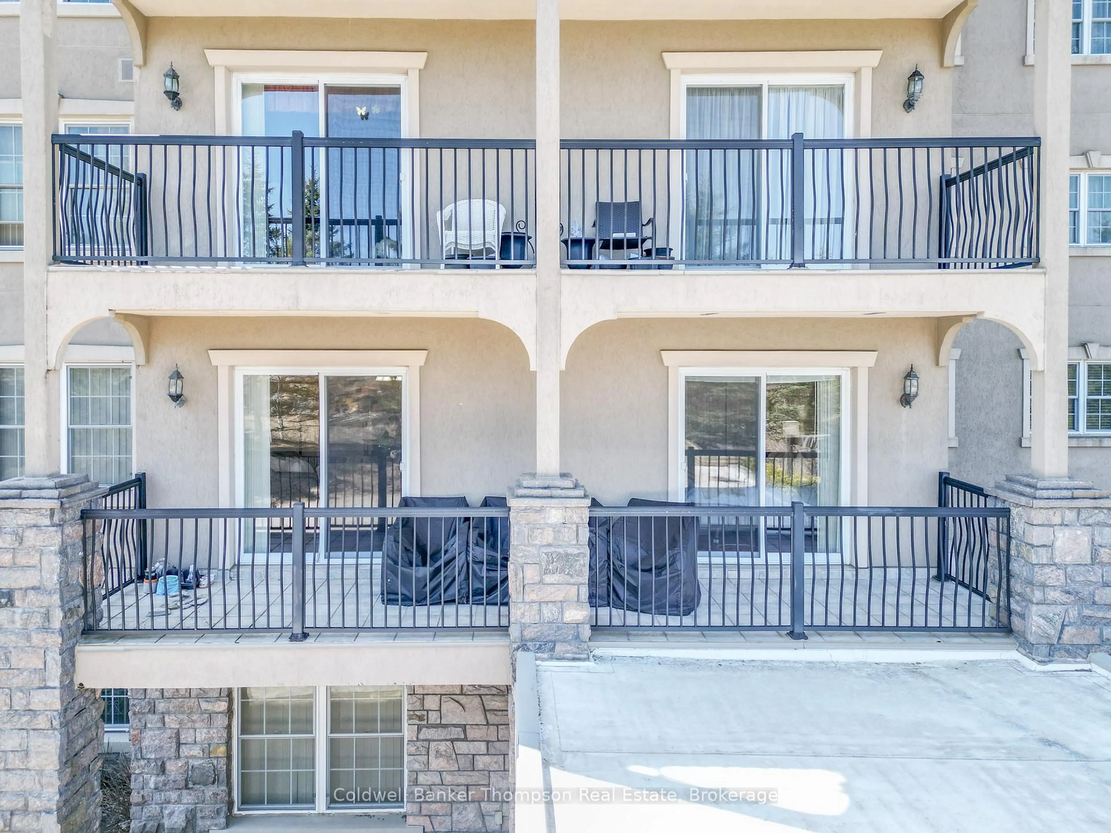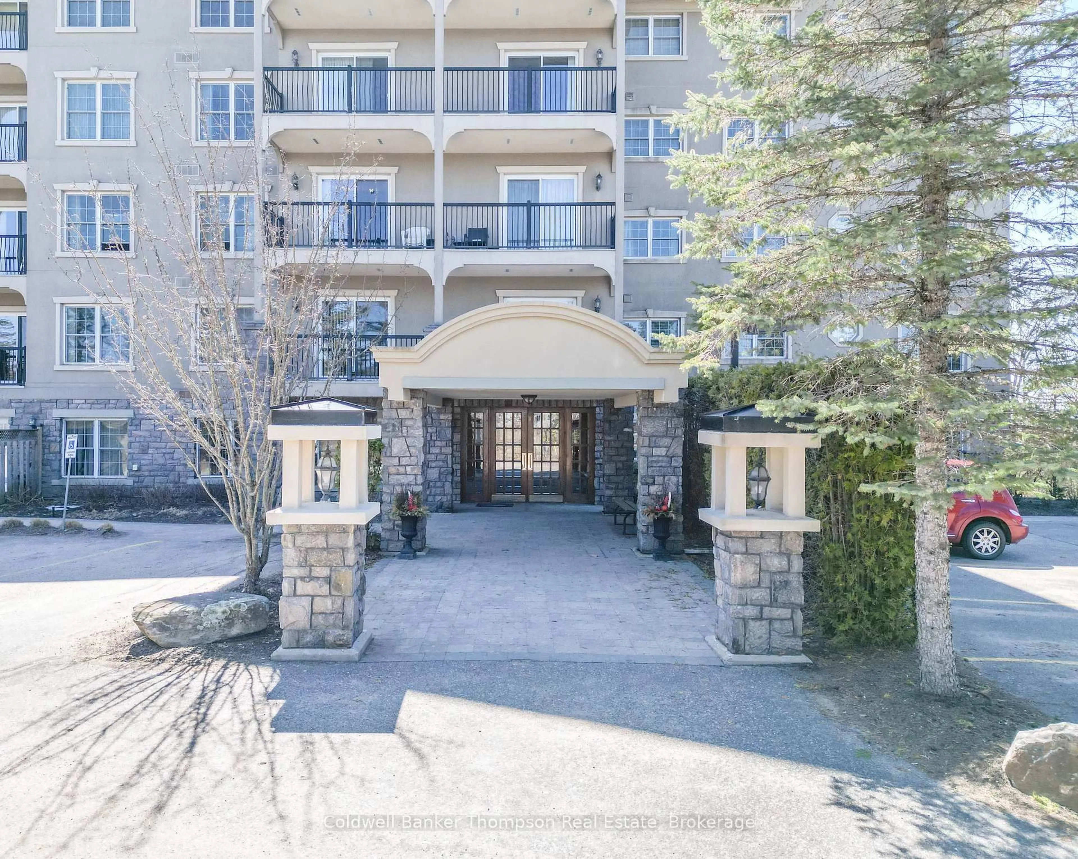4 Legacy Lane #208, Huntsville, Ontario P1H 2R2
Contact us about this property
Highlights
Estimated valueThis is the price Wahi expects this property to sell for.
The calculation is powered by our Instant Home Value Estimate, which uses current market and property price trends to estimate your home’s value with a 90% accuracy rate.Not available
Price/Sqft$413/sqft
Monthly cost
Open Calculator
Description
Welcome to 4 Legacy Lane, Suite 208 Huntsville Living at Its Finest! Fantastic Investment opportunity awaits! This spacious and bright 1-bedroom, 1-bathroom condo offers 850 square feet of comfortable living space in one of Huntsvilles most desirable locations. Just minutes from downtown, you'll enjoy easy access to fantastic amenities including restaurants, shops, parks, the theatre, walking trails, and the hospital.Inside, you'll find a large open-concept kitchen, living, and dining area, perfect for everyday living and entertaining. Off the living room, step out onto a generously sized double balcony, also accessible from the primary bedroom. Natural light floods the unit through large windows, creating a warm and inviting atmosphere. The bright and spacious primary bedroom features a sizeable closet and rounding off the space is the 4-piece bathroom and linen closet. Condo fees include the following: Association Fee, Building Insurance, Maintenance, Central Air Conditioning, Common Elements, Landscaping, Parking, Private Garbage Removal, Property Management, Roof, Snow Removal, Water, and Windows. The condo corp also recently added new carpeting throughout all of the common spaces and corridors. Accompanying this unit is a storage locker and an outdoor parking spot with a plug for a block heater. Whether you're a retiree looking to downsize, a couple, or an investor looking for a great opportunity, this condo at Legacy Lane checks all the boxes. Don't miss your chance to own in this fantastic location!
Property Details
Interior
Features
Main Floor
Br
4.35 x 3.039Kitchen
3.921 x 2.653Living
6.676 x 4.502Foyer
4.666 x 1.949Exterior
Features
Parking
Garage spaces -
Garage type -
Total parking spaces 1
Condo Details
Amenities
Elevator, Visitor Parking, Community BBQ
Inclusions
Property History
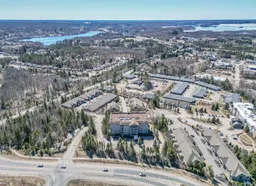 31
31