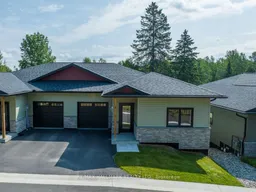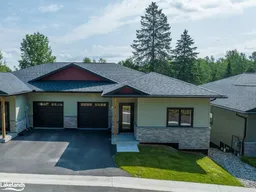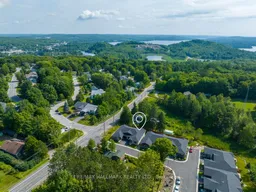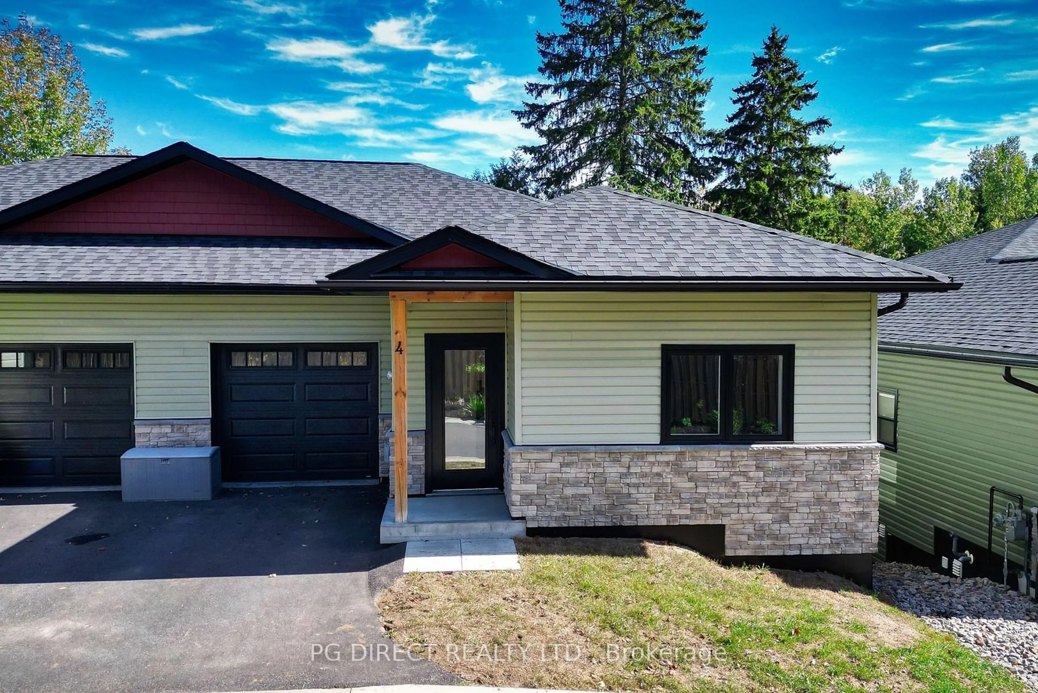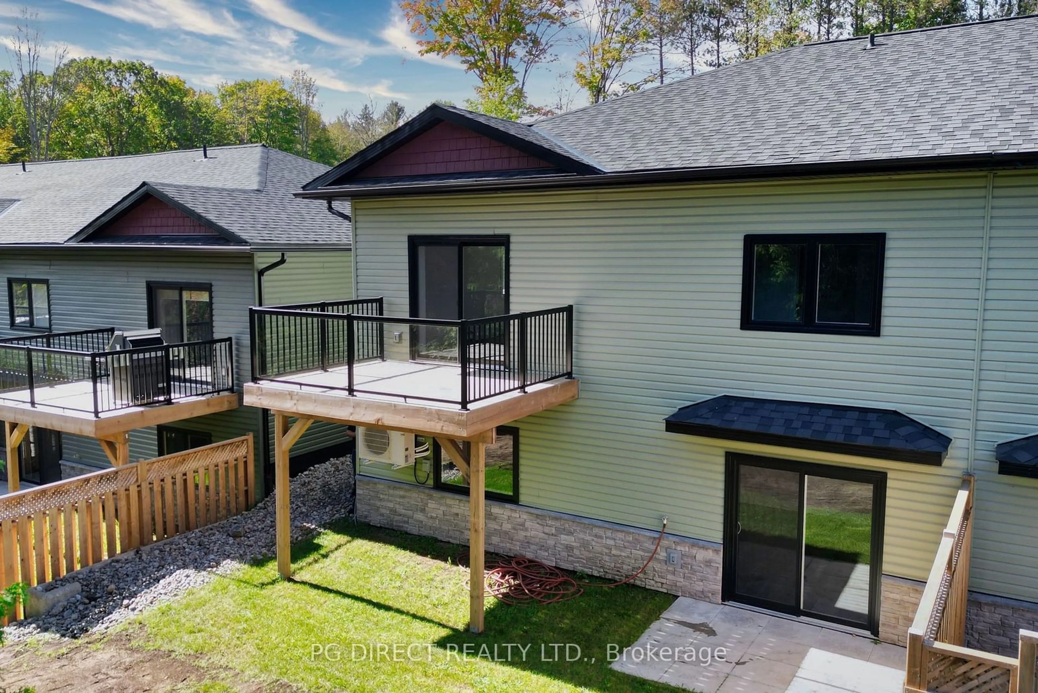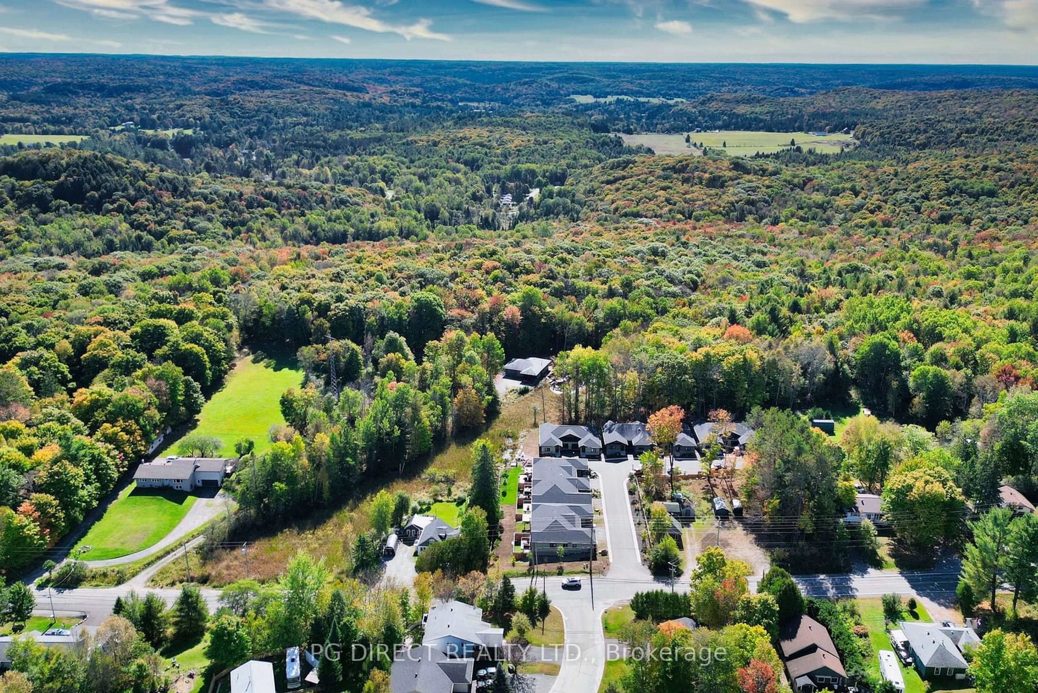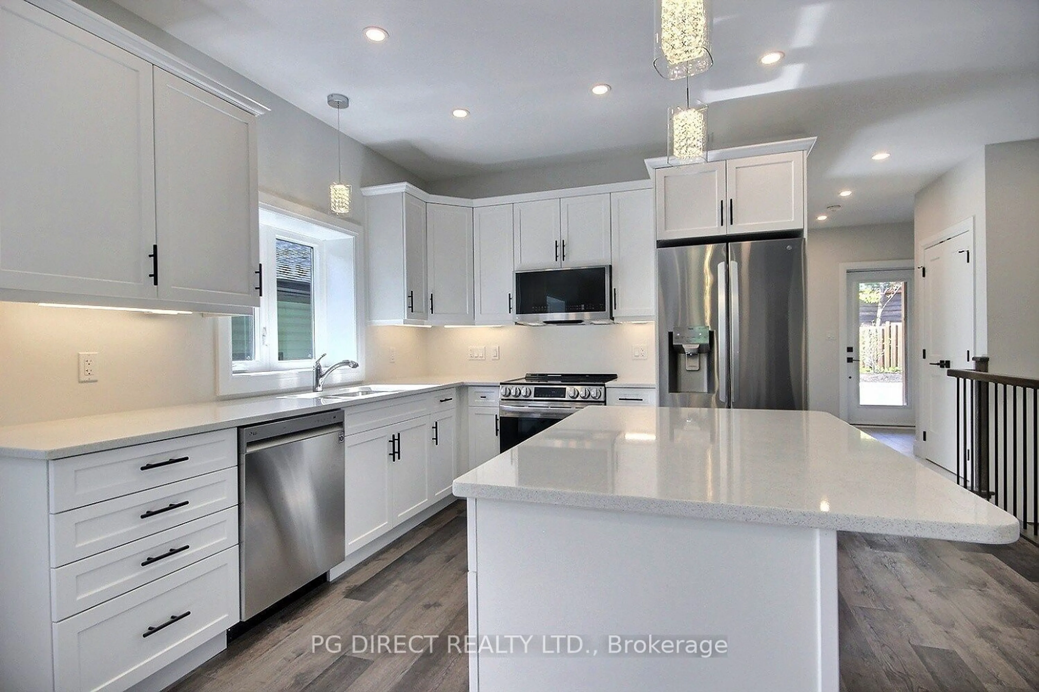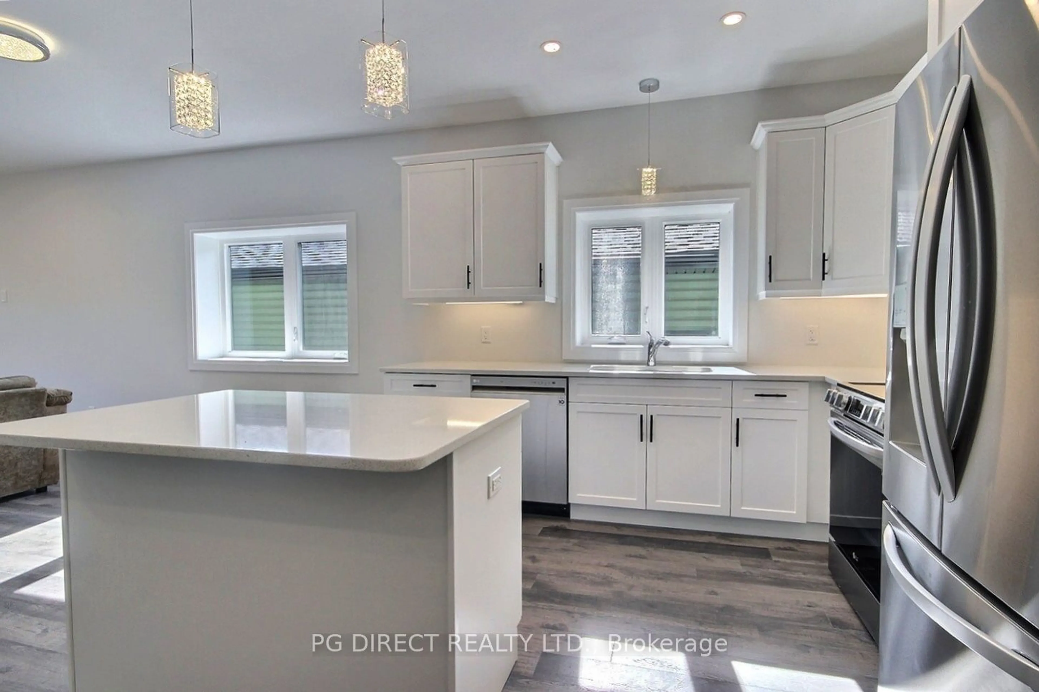4 Ertler Lane, Huntsville, Ontario P1H 1S7
Contact us about this property
Highlights
Estimated valueThis is the price Wahi expects this property to sell for.
The calculation is powered by our Instant Home Value Estimate, which uses current market and property price trends to estimate your home’s value with a 90% accuracy rate.Not available
Price/Sqft$806/sqft
Monthly cost
Open Calculator
Description
Visit REALTOR website for additional information. Brand new 2+1 BR, 3 bath semi-detached Freehold Bungalow w finished w/o basement (Terraces of Ertler Lane). Quality built by Algonquin Custom Homes in heart of beautiful Huntsville. Mins to all amenities including downtown, schools, parks, walking trails, shops, restaurants& rec facilities. Over 2,000 sq ft of living space on 2 finished levels. Main level features luxury vinyl plank flooring, 9' ceilings, LED pot lights& kitchen w centre island, quartz counters & SS appliances. Living/dining room has sliding glass door w/o to deck. 2 BR's on main level w primary BR having a 3 pc ensuite. Also a 4 pc main bath w laundry facilities. Hardwood staircase to lower level w large rec room & w/o to patio. Lookout windows. Also 3rd BR & 3 pc bath. Rough in for 2nd kitchen. Immediate occupancy available. Common Element fee$200/month. Must see!
Property Details
Interior
Features
Exterior
Parking
Garage spaces 1
Garage type Built-In
Other parking spaces 1
Total parking spaces 2
Property History
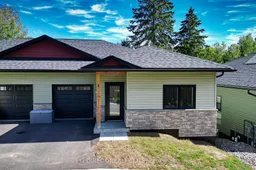 19
19