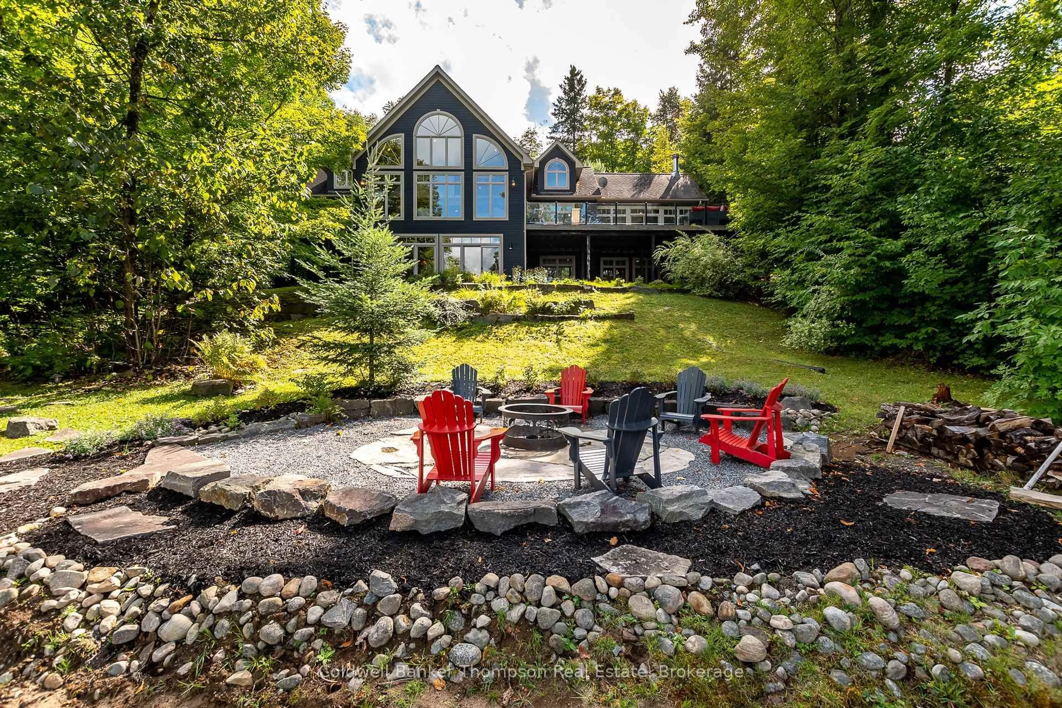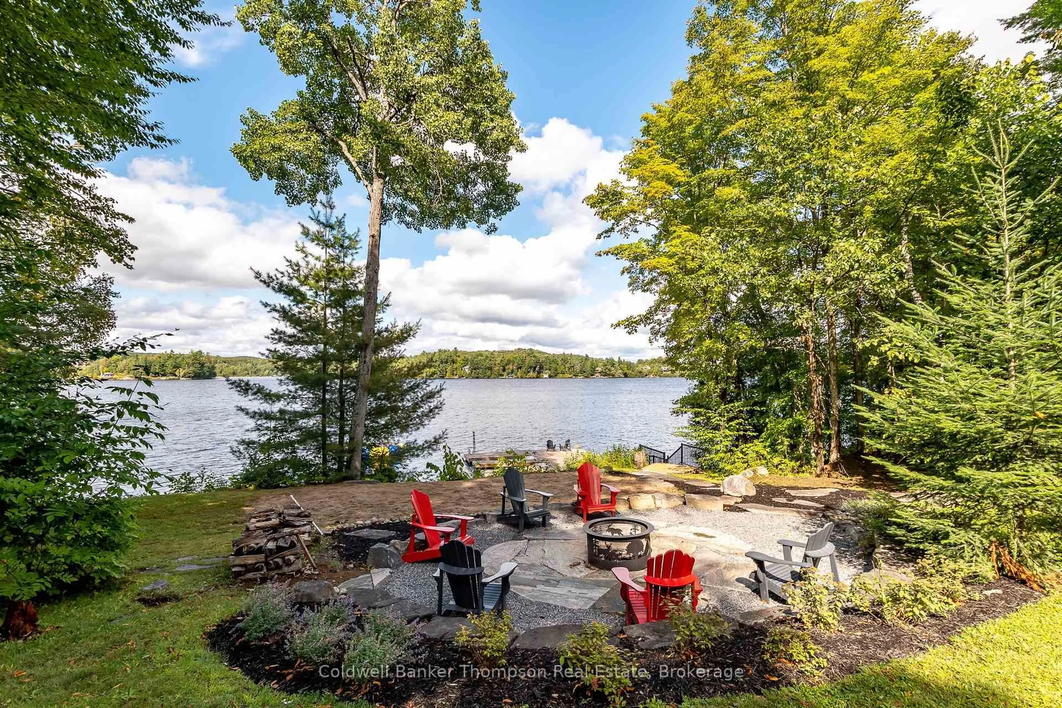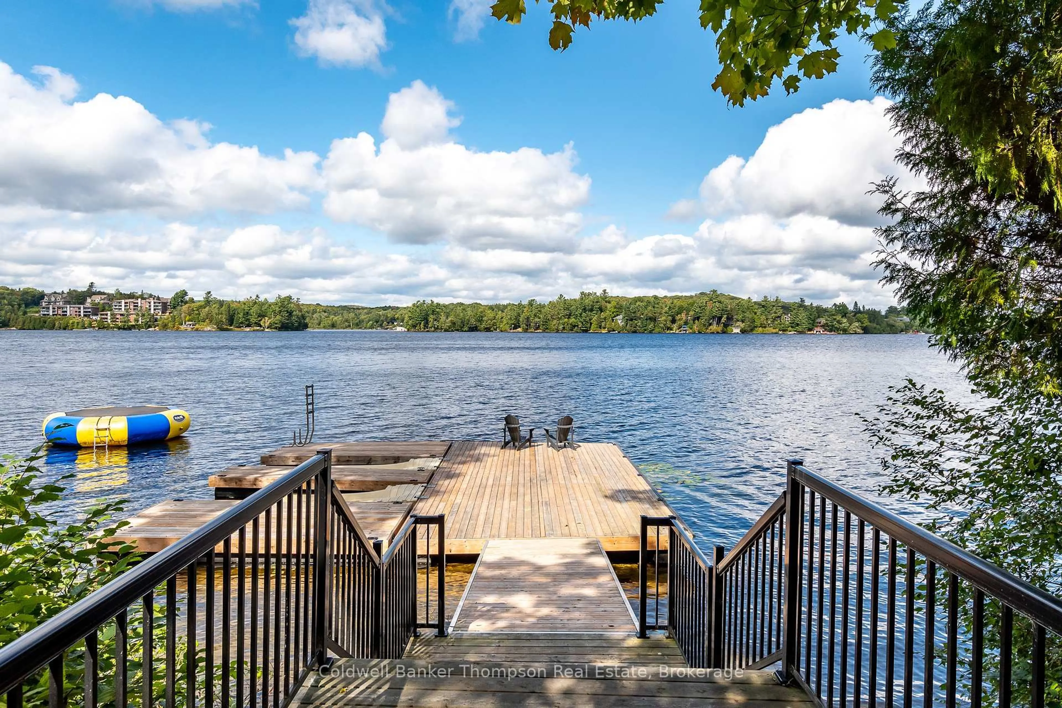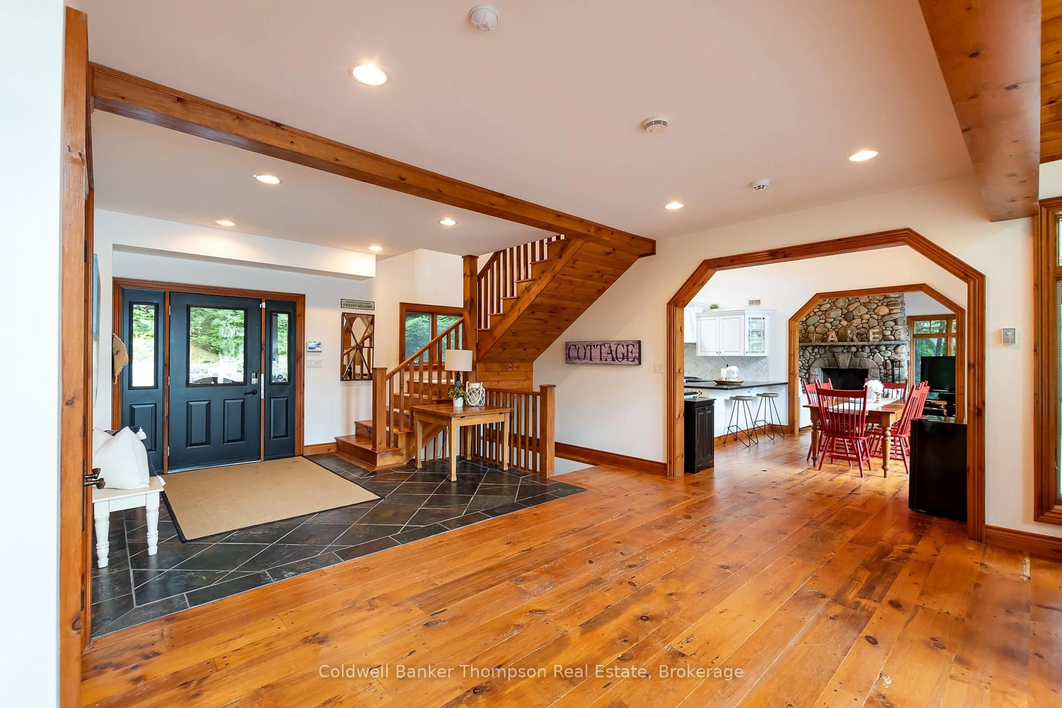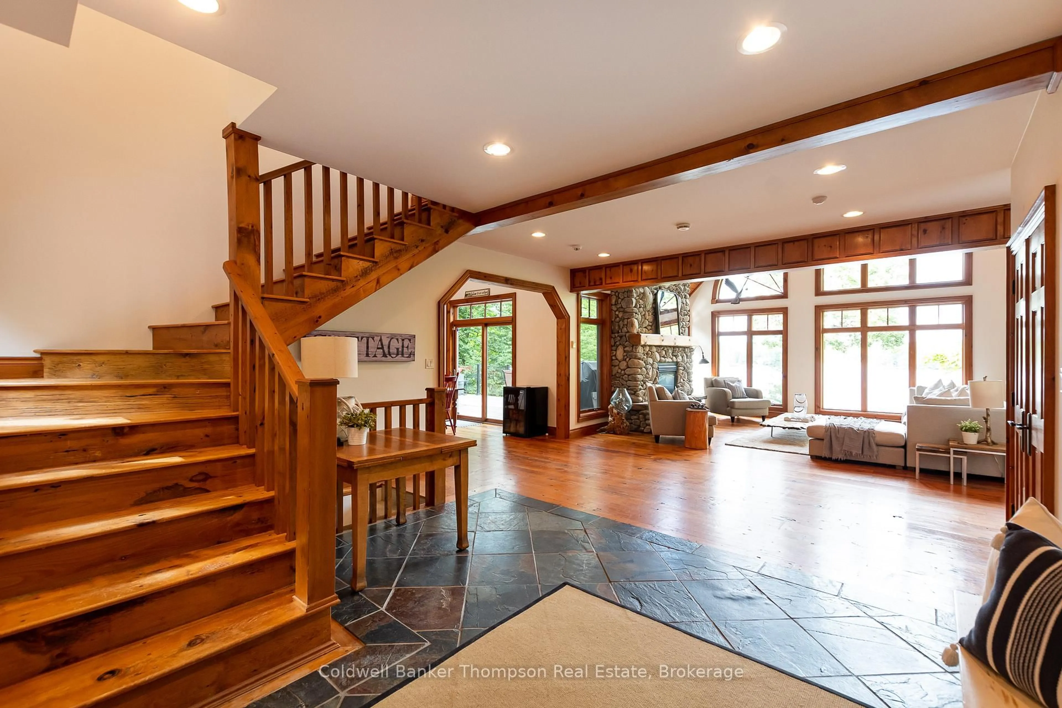386 Swallowdale Rd, Huntsville, Ontario P1H 0A5
Contact us about this property
Highlights
Estimated valueThis is the price Wahi expects this property to sell for.
The calculation is powered by our Instant Home Value Estimate, which uses current market and property price trends to estimate your home’s value with a 90% accuracy rate.Not available
Price/Sqft$1,466/sqft
Monthly cost
Open Calculator
Description
This stunning bungaloft with over 4,400 sq ft of living space on Fairy Lake blends elegant design with the relaxed feel of Muskoka living. Set on nearly 2 acres with approx. 200 ft of water frontage, the property offers excellent privacy yet is close to all Huntsville has to offer. A triple-car detached garage sits at the entrance, while landscaping & mature trees frame the home. Inside, a spacious foyer opens into a breathtaking great room anchored by a floor-to-ceiling stone fireplace. A dramatic wall of windows floods the space with light & showcases sweeping views beneath soaring vaulted ceilings. Reclaimed hemlock flooring runs through much of the main level, adding warmth & character. The kitchen delights with stainless appliances, propane cooktop stove, leathered granite counters & sliding doors to a large deck with propane hook-up for the BBQ. Adjacent is the inviting Muskoka Room with a 2nd fireplace & striking floor to ceiling stone accents. Also on the main floor is the serene primary suite with its own balcony & a 4-pc ensuite with glass shower & soaker tub. A stylish 2-pc guest powder room also conveniently serves this level.Upstairs, the open loft overlooks the great room & creates flexible space for reading, hobbies or a home office. Two bedrooms & a 4-pc bath complete this level. The fully finished walkout basement offers a generous rec room with 3rd fireplace, pool table/games area & bar. This level also has 3 more bedrooms (one with 3-pc ensuite & the homes 4th fireplace) & another 2-pc powder room a total of 6 bedrooms & 5 baths. Outside, stone steps wind through lush landscaping to the waterfront, where a firepit & sandy area create a perfect setting for lakeside games & memories. The shoreline offers a sandy, shallow entry ideal for swimming. With direct access to Huntsvilles 40+ miles of boating, nearby golf, Deerhurst Resort, ski hills & a quick drive to all town amenities, this extraordinary executive home offers the best of Muskoka living.
Property Details
Interior
Features
Main Floor
Foyer
3.8 x 3.5Breakfast
4.11 x 2.81Great Rm
5.02 x 8.29Dining
2.58 x 6.08Exterior
Features
Parking
Garage spaces 3
Garage type Detached
Other parking spaces 6
Total parking spaces 9
Property History
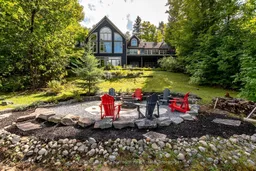 50
50
