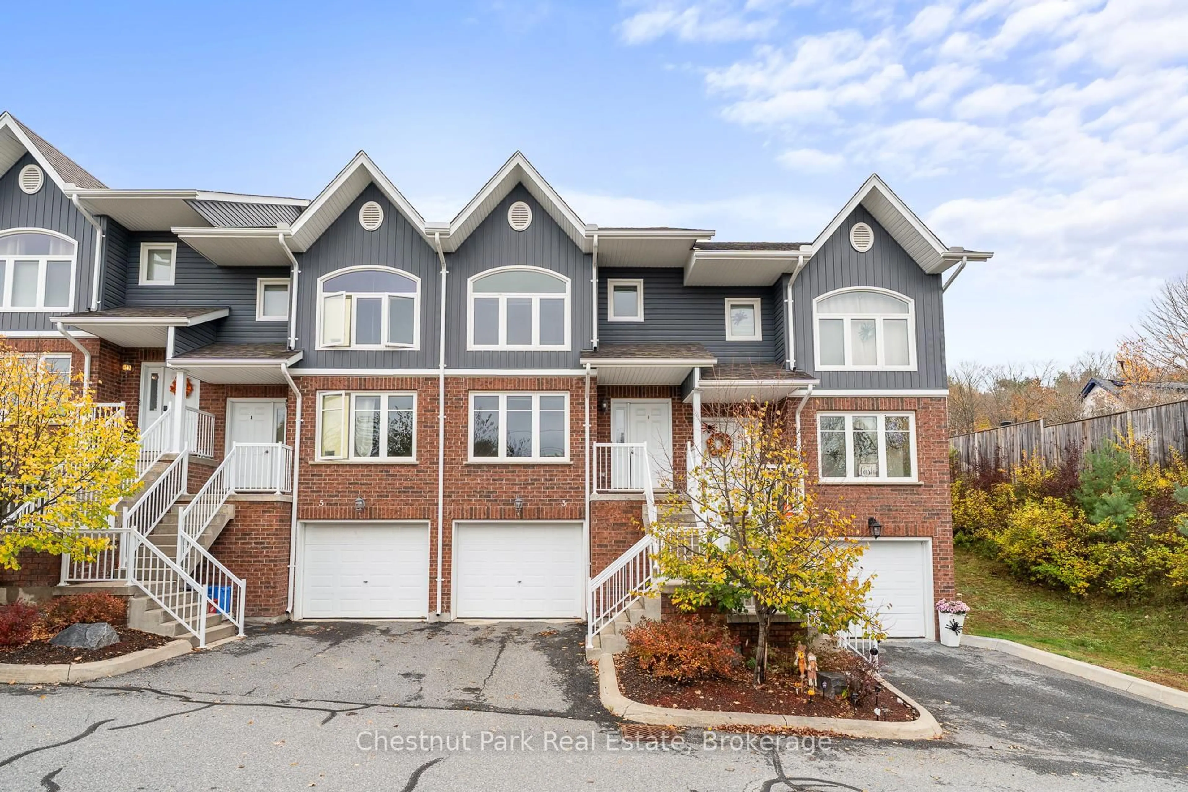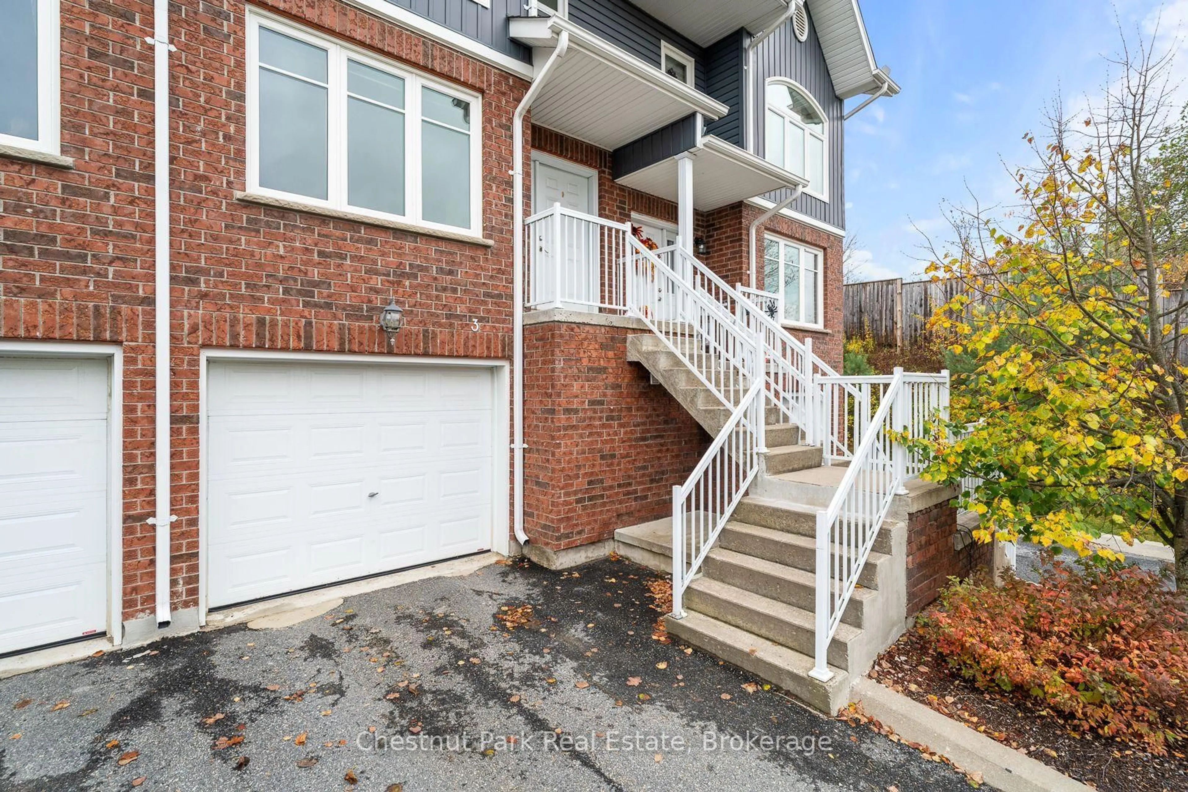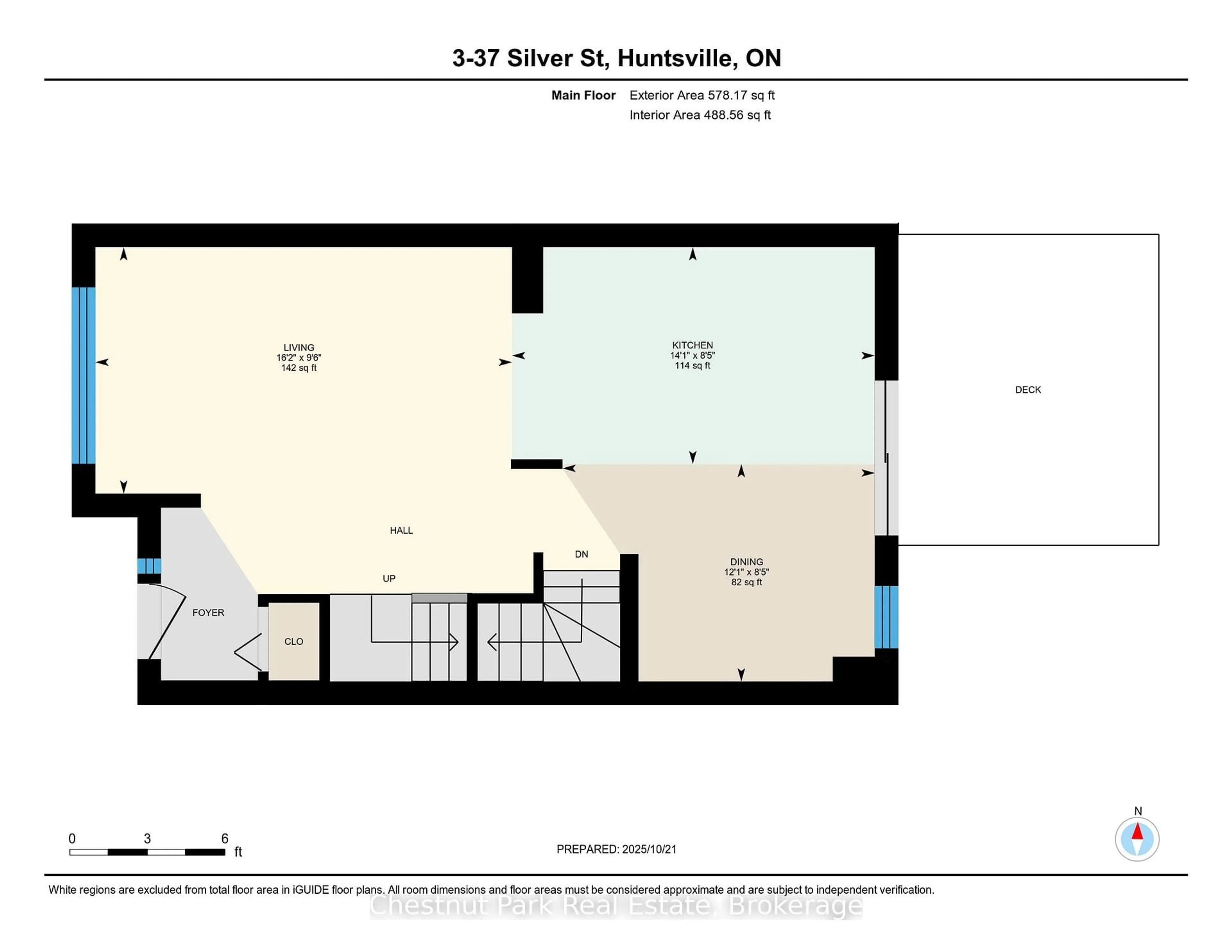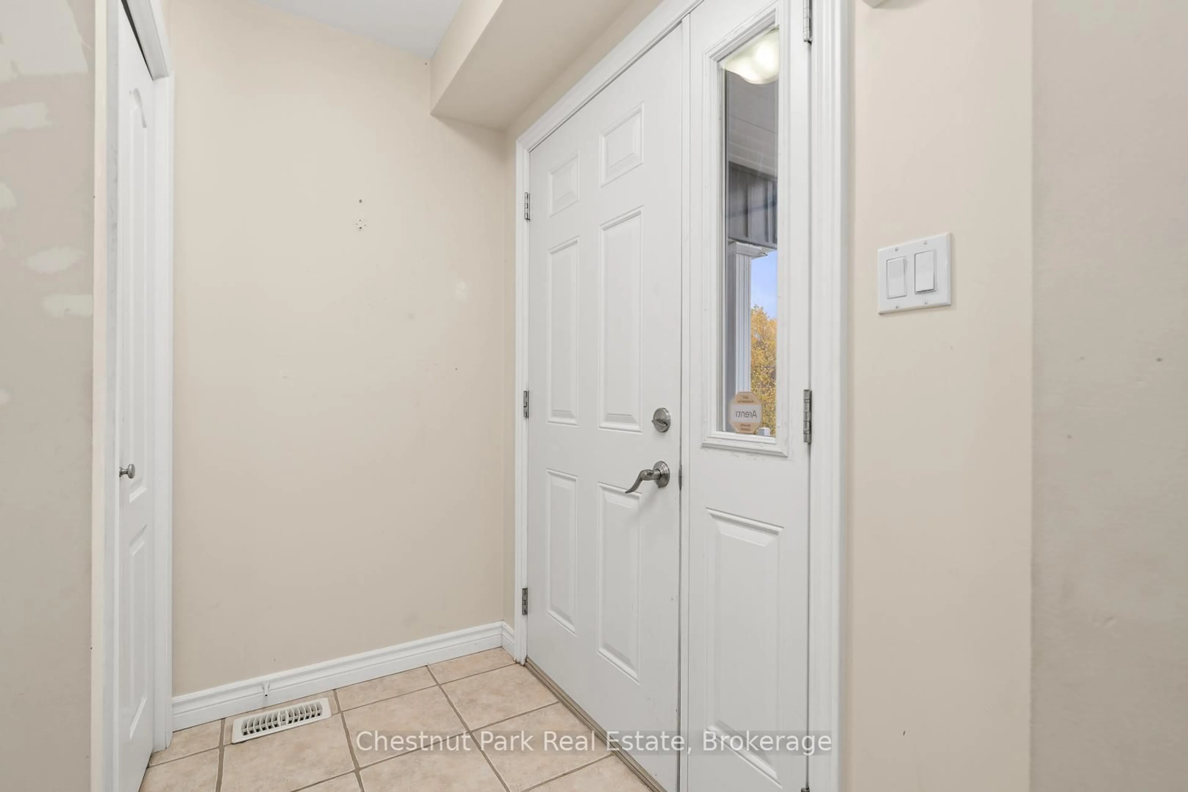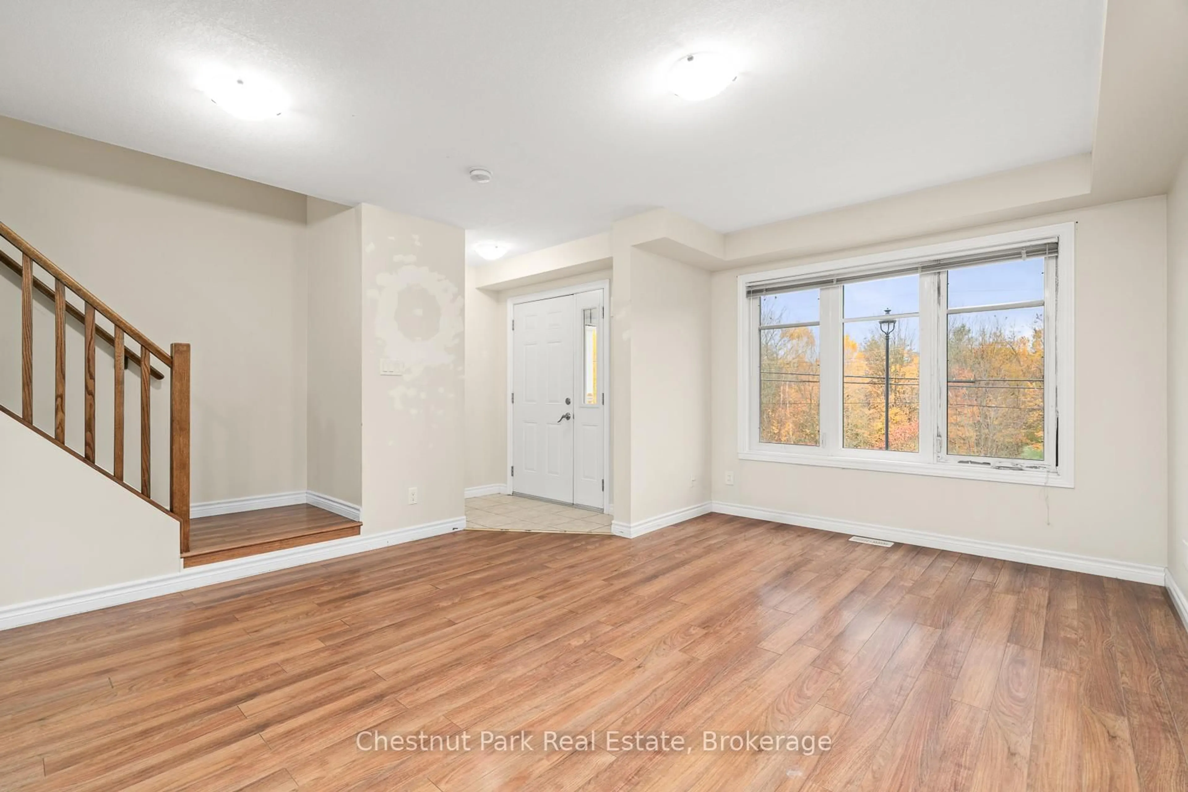37 Silver St #3, Huntsville, Ontario P1H 1M2
Contact us about this property
Highlights
Estimated valueThis is the price Wahi expects this property to sell for.
The calculation is powered by our Instant Home Value Estimate, which uses current market and property price trends to estimate your home’s value with a 90% accuracy rate.Not available
Price/Sqft$432/sqft
Monthly cost
Open Calculator
Description
Welcome to 3-37 Silver Street, a bright and inviting 3-bedroom, 2-bathroom interior townhouse, perfectly situated just minutes from downtown Huntsville. Offering low-maintenance living, this home is ideal for those seeking convenience without compromise. A private driveway and single-car garage provide ample parking and storage (currently with laundry hook up), with the added bonus of direct interior access, a handy storage nook, and a ground level two piece bathroom upon entry. The open-concept main floor is designed for everyday living and entertaining, featuring a modern kitchen with plenty of cabinetry, breakfast bar, an eat in dining area, and living room enhanced by a large picture window that fills the space with natural light. Step through the kitchen to your private back deck-perfect for morning coffee, or hosting friends. Upstairs, the home offers three spacious bedrooms, a full four-piece bathroom, and the convenience of laundry hook up on the same level should you prefer. This unit is ready for you to add your personal touches. Move-in ready, and filled with natural warmth, this townhouse is an excellent option for first-time buyers, downsizers, or investors alike. With its desirable location and walkability to shopping, restaurants, parks, and Huntsville's vibrant downtown, 3-37 Silver Street offers a perfect balance of comfort, style, and convenience. The condo corporation handles all exterior upkeep, including lawn care and snow removal, allowing you to enjoy a truly maintenance-free lifestyle.
Property Details
Interior
Features
Main Floor
Living
9.6 x 16.2Kitchen
8.5 x 14.1Breakfast Bar
Dining
8.5 x 12.1W/O To Deck
Exterior
Parking
Garage spaces 1
Garage type Attached
Other parking spaces 1
Total parking spaces 2
Condo Details
Amenities
Visitor Parking
Inclusions
Property History
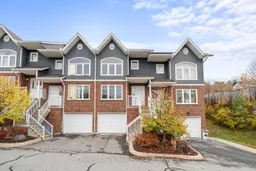 46
46
