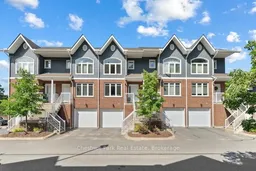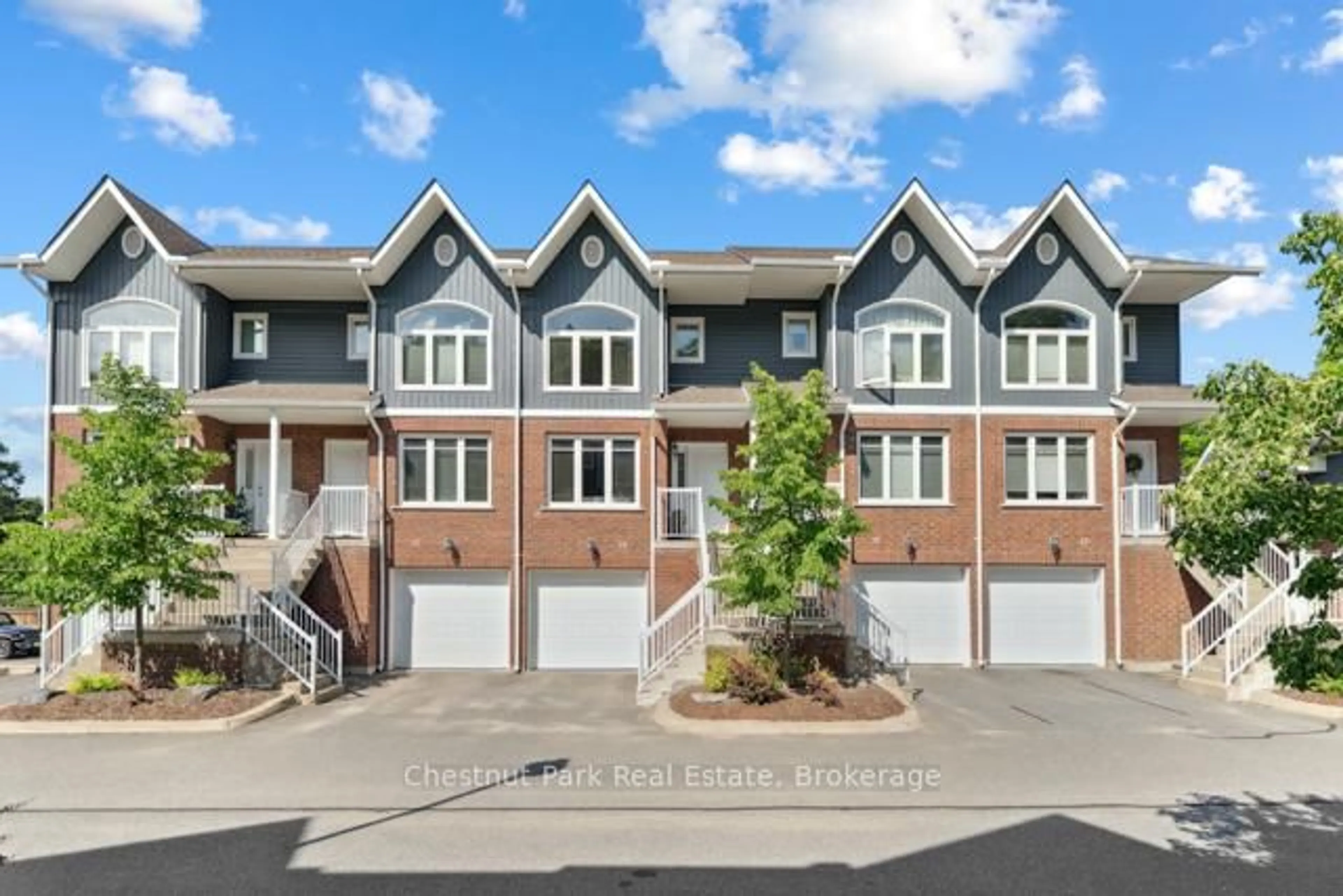37 Silver St #19, Huntsville, Ontario P1H 1M2
Contact us about this property
Highlights
Estimated valueThis is the price Wahi expects this property to sell for.
The calculation is powered by our Instant Home Value Estimate, which uses current market and property price trends to estimate your home’s value with a 90% accuracy rate.Not available
Price/Sqft$393/sqft
Monthly cost
Open Calculator
Description
Welcome to 19-37 Silver Street . This bright and welcoming unit features 2 bedrooms and 2 bathrooms, offering a ideal blend of comfort and convenience. Located just a 5-minute drive from downtown Huntsville, this well-maintained townhouse complex ensures a carefree, maintenance-free lifestyle. The condo corporation takes care of yard work and grass cutting, so you can spend your time doing what you love. Enjoy the convenience of private driveway parking and a single-car garage, providing not only vehicle space but also extra storage. The garage offers direct access to the home and includes a convenient Storage space and practical 2-piece bathroom. The main level greets you with an open-concept layout, featuring a well-equipped kitchen, a dining area, and a cozy living room with a large picture window that fills the space with natural light. Step from the kitchen onto the back deck, seamlessly blending indoor and outdoor living perfect for entertaining or relaxing. Upstairs, you'll find two comfortable bedrooms and a four-piece bathroom, convenient with laundry on this level. This home is truly move-in ready, bright and ready to welcome you home. Whether you're searching for a primary residence or a long-term investment, this townhouse offers an outstanding opportunity in a sought-after location, close to all of Huntsville's downtown amenities. Don't miss your chance to make this townhouse your own.
Property Details
Interior
Features
Main Floor
Kitchen
4.35 x 2.65Living
5.24 x 4.14Dining
2.8 x 3.38Exterior
Parking
Garage spaces 1
Garage type Attached
Other parking spaces 1
Total parking spaces 2
Condo Details
Amenities
Visitor Parking
Inclusions
Property History
 43
43





