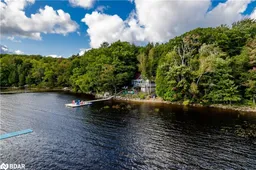Long, south-facing lake views - All day sun - A beach for the kids..
Those are three of the most sought after features for waterfront property here in Muskoka.
And here they are - all in one place!
Here are the specs - Located at the North end of lake Menominee, this four season lakefront home features four bedrooms and two and a half bathrooms in more than 2000 square feet of finished living space.
The property measures ¾ of an acre, with 148 feet of frontage on the water.
The waterfront itself is a mix of classic boulders, Muskoka granite, and a small beach, that’s perfect for children, and especially good for the littlest ones in your family. Entry is shallow and sandy. New dock system with 300 sq ft deck.
Maybe one of the best and most unique features of lake Menominee is one you can’t really see. This lake is private. There is no marina, and no public access. This means the only people on the lake are your neighbours, creating a much lower traffic, much safer environment for family fun on the water.
The heart o the home is the great room, in classic Muskoka style with its vaulted ceiling and exposed beams. It combines kitchen, dining and lounge area. The kitchen is fully equipped with newer appliances, including a stunning heartland fridge.
There are two bedrooms and a sleeping loft at on the west side of the main floor and another bedroom and bathroom at the east end od the building. A finished room and 2 pc bath on the lower level can provide extra sleeping accommodation, or extra living space, your choice.
Furniture, three kayaks, a paddle boat and canoe all included for turn-key cottaging!
Inclusions: Built-in Microwave,Dishwasher,Dryer,Furniture,Gas Stove,Hot Water Tank Owned,Microwave,Refrigerator,Satellite Dish,Washer,Window Coverings,Wine Cooler
 33
33


