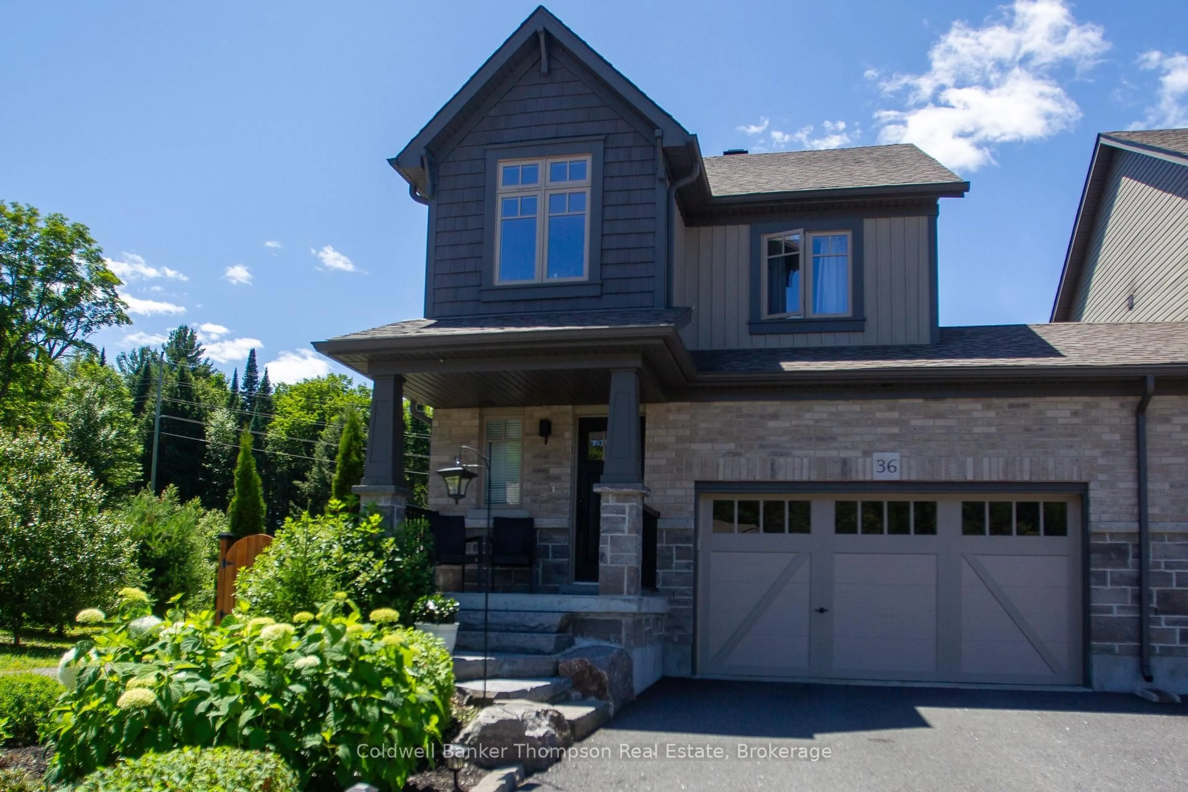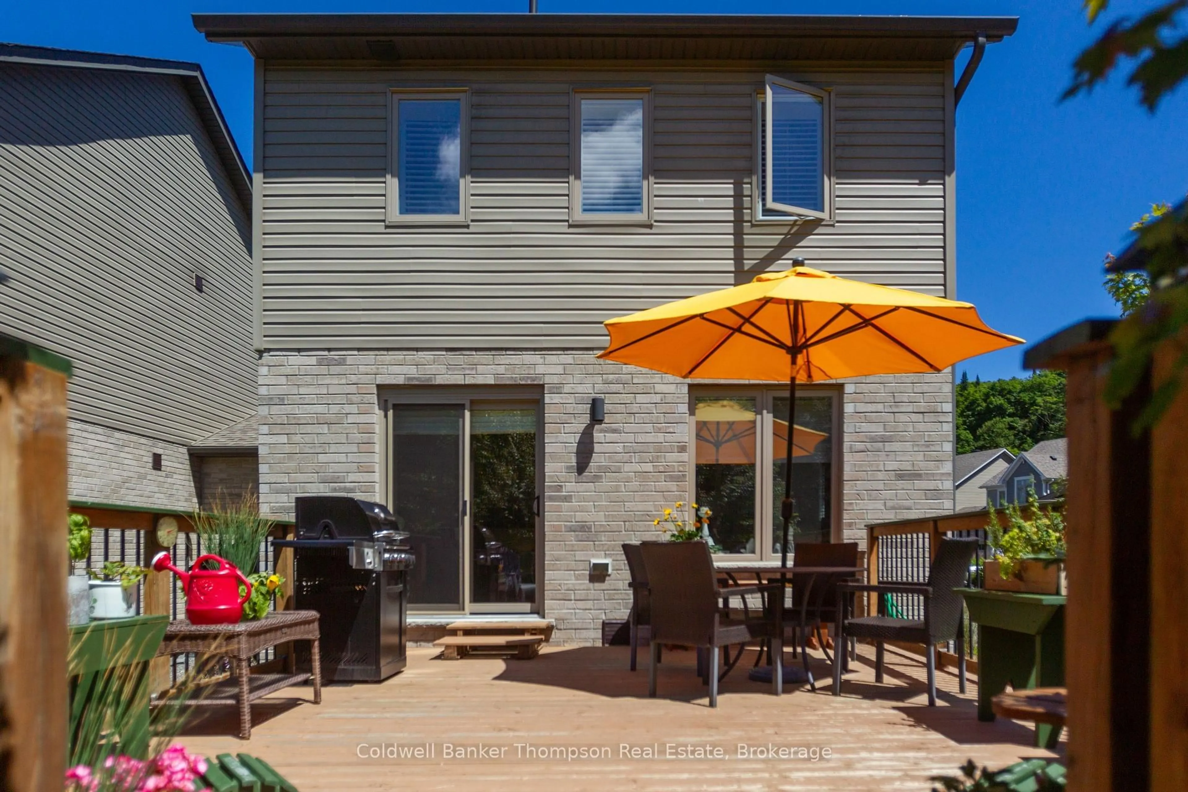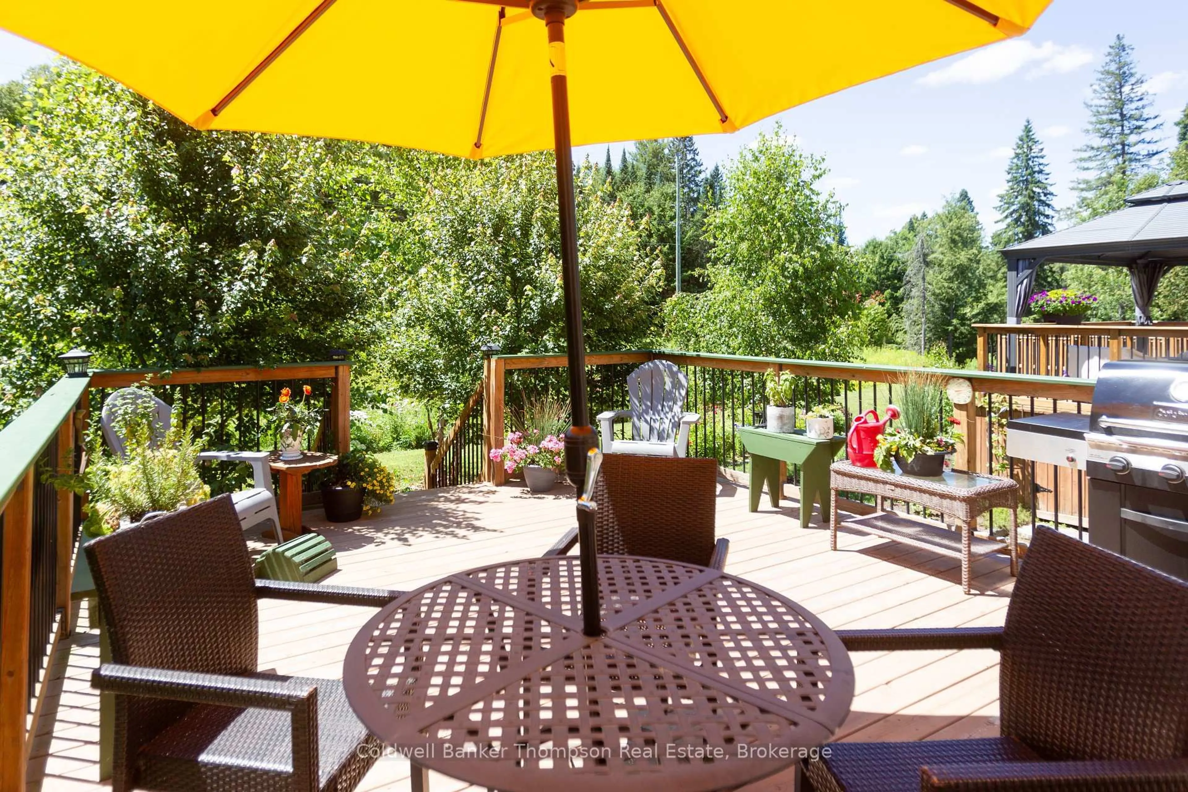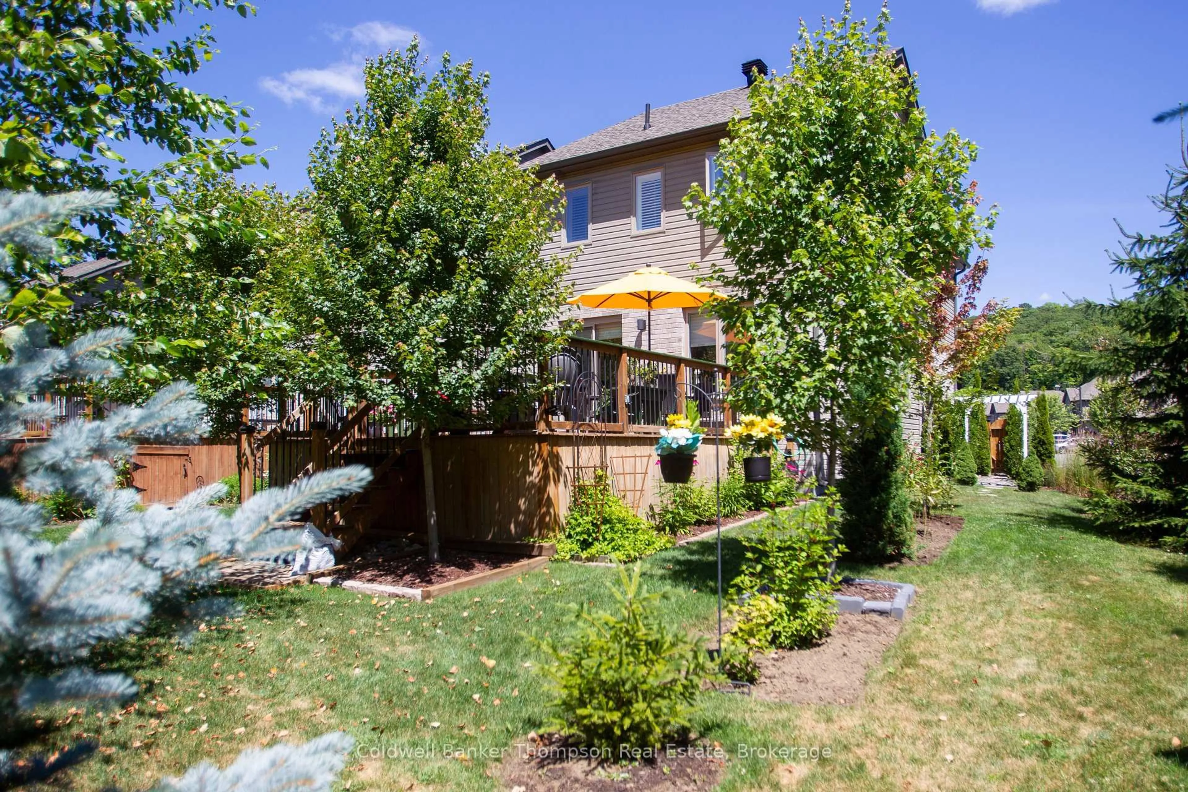36 Spalding Cres, Huntsville, Ontario P1H 1C9
Contact us about this property
Highlights
Estimated valueThis is the price Wahi expects this property to sell for.
The calculation is powered by our Instant Home Value Estimate, which uses current market and property price trends to estimate your home’s value with a 90% accuracy rate.Not available
Price/Sqft$567/sqft
Monthly cost
Open Calculator
Description
Spacious and well-designed, this 3-bedroom, 3.5-bath 1700+ SQFT end-unit townhome offers an open-concept layout, finished basement, and 1.5-car attached garage perfect for family living. Inside, you'll find an open-concept main floor with a generous kitchen, a comfortable living area that walks out to a private deck overlooking lush green space. The kitchen features extended upper cabinets, a stainless steel French door refrigerator, and a gas range. The main living and dining areas are filled with natural light and open directly onto a private back deck, offering seamless indoor-outdoor living. Step outside to a truly exceptional backyard. Lush gardens, mature trees, and thoughtfully designed landscaping create a peaceful retreat with incredible views of the surrounding green space. Whether you're sipping your morning coffee, hosting a summer BBQ, or watching the sunset, this outdoor space is something special. Upstairs, the primary suite features a walk-in closet and a private ensuite bath. Two additional well-sized bedrooms, a full bathroom, and convenient second-floor laundry complete the upper level. The fully finished basement offers a cozy family room, full bath, and excellent storage options, perfect for growing families, guests, or a home office. Located in the sought-after, family-friendly neighbourhood of Brookside Crossing, this home is just minutes from downtown Huntsville, schools, parks, and all local amenities. Move-in ready and beautifully maintained, this is a rare opportunity to enjoy space, privacy, and nature without sacrificing convenience.
Property Details
Interior
Features
Main Floor
Dining
2.93 x 2.72Kitchen
3.14 x 3.04Powder Rm
1.3 x 1.46Living
5.64 x 3.02Exterior
Features
Parking
Garage spaces 2
Garage type Attached
Other parking spaces 2
Total parking spaces 4
Property History
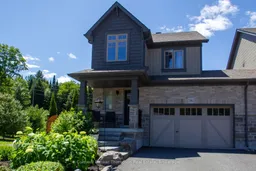 43
43
