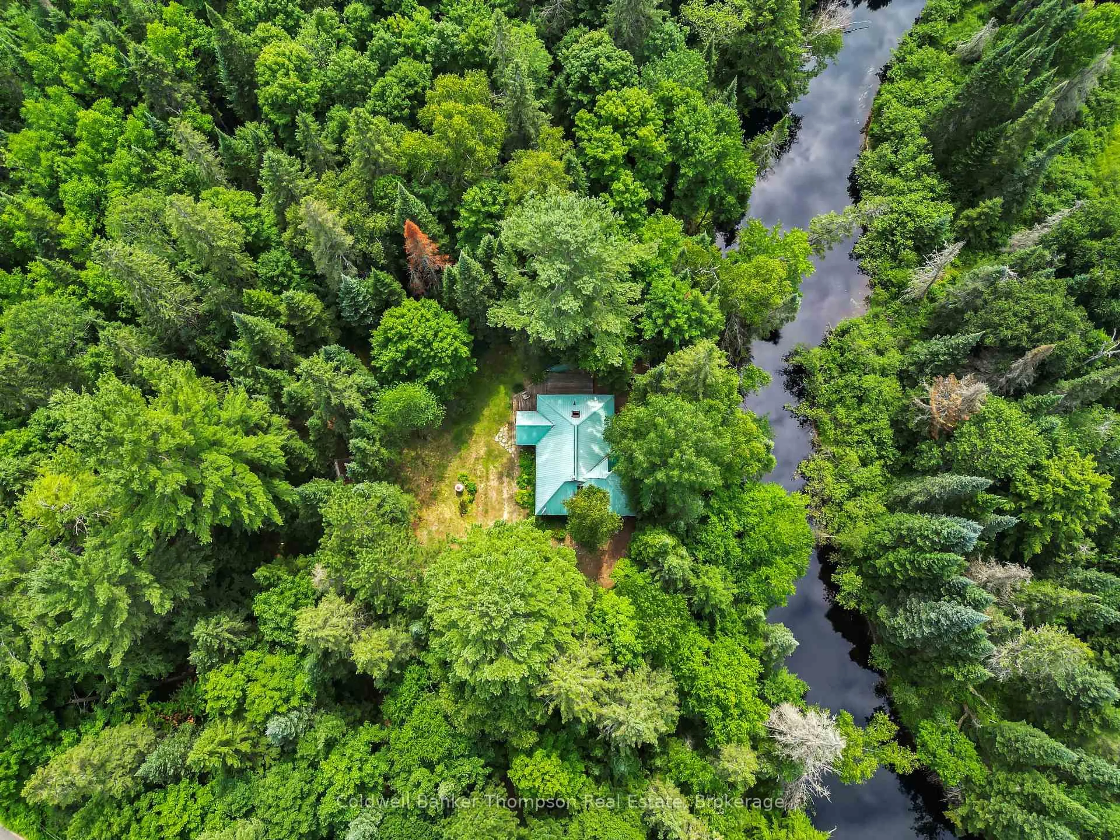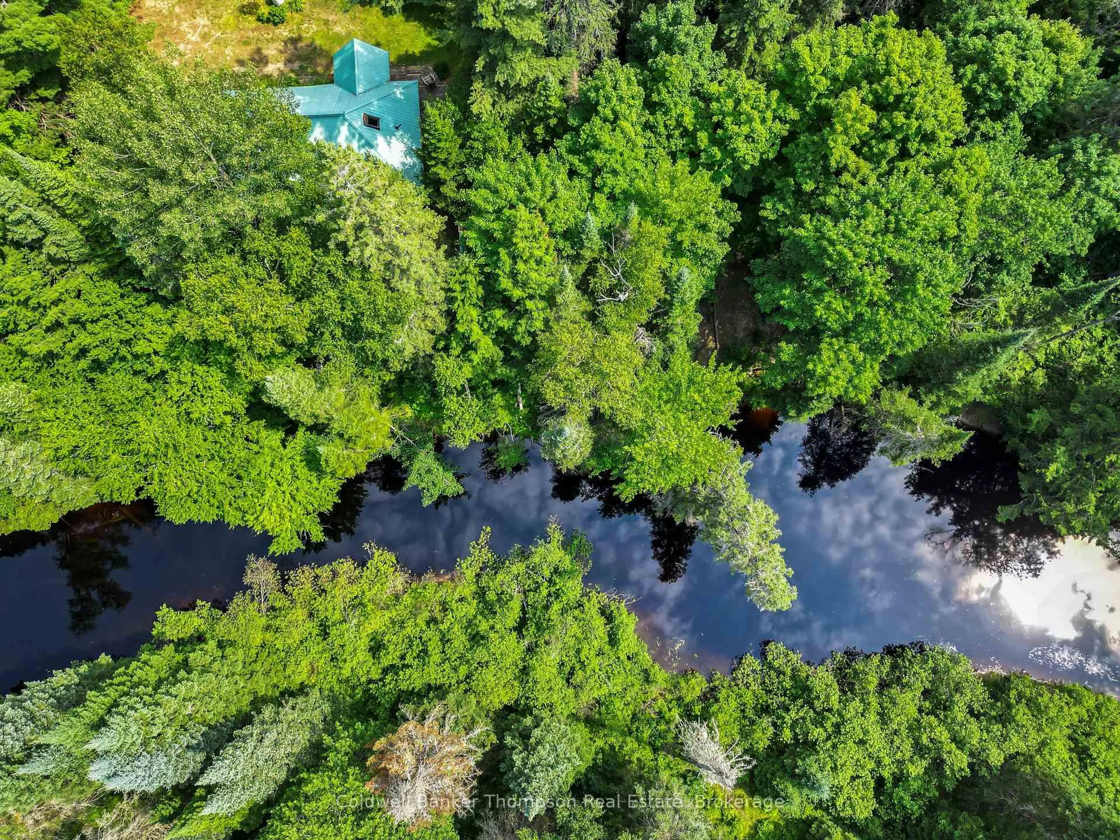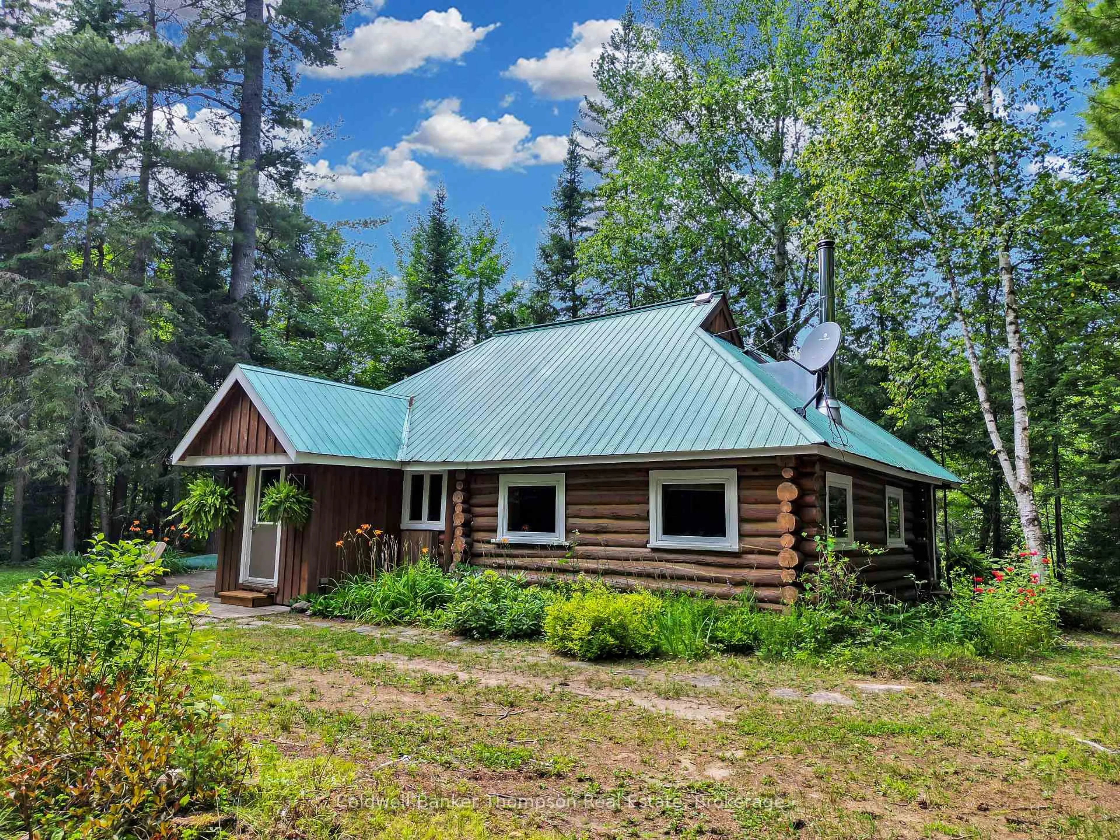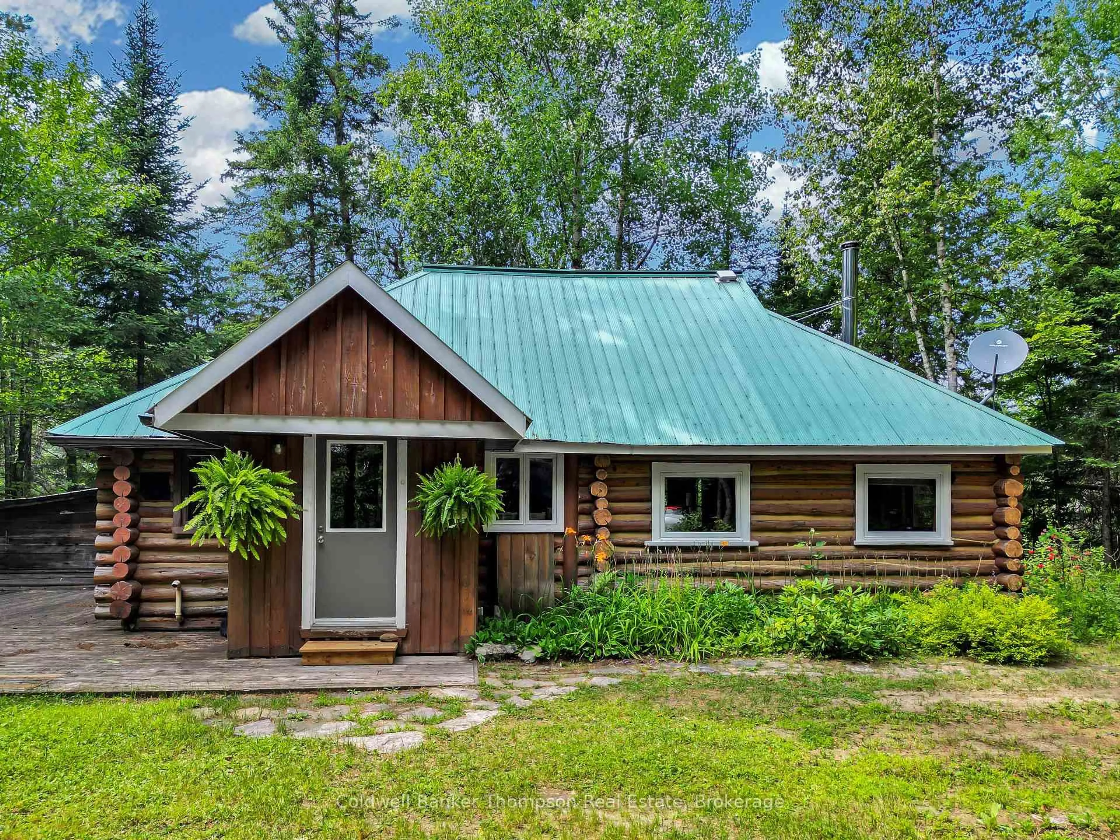3575 Ravenscliffe Rd, Huntsville, Ontario P1H 2J2
Contact us about this property
Highlights
Estimated valueThis is the price Wahi expects this property to sell for.
The calculation is powered by our Instant Home Value Estimate, which uses current market and property price trends to estimate your home’s value with a 90% accuracy rate.Not available
Price/Sqft$465/sqft
Monthly cost
Open Calculator
Description
Tucked away in complete privacy along the serene Buck River, this charming log home offers the perfect blend of rustic character and solitude. Surrounded by mature trees and set well back from the road, you'll immediately appreciate the natural beauty of this unique property. Step inside to find a warm and inviting living space anchored by a cozy wood-burning stove, ideal for cozy Muskoka evenings. The open-concept layout includes an eat-in kitchen, and a spacious living room that leads to a bright 4-season sitting room with views of the river, a perfect spot to relax year-round. The home offers 2 bedrooms, including one on the main floor and a loft-style primary suite above the living room. A 4-piece bathroom is conveniently located on the main floor, and the full unfinished basement offers laundry, utilities, and plenty of storage options. Outside, a detached oversized garage provides additional space for your tools, toys, or workshop needs. Several recent updates enhance the home's comfort and appeal while maintaining its log home charm. Whether you're looking for a year-round residence or a peaceful getaway, this property delivers a true Muskoka lifestyle.
Property Details
Interior
Features
Main Floor
Kitchen
3.489 x 3.311Dining
3.274 x 2.14Living
6.805 x 5.447Br
3.347 x 3.307Exterior
Features
Parking
Garage spaces 1
Garage type Detached
Other parking spaces 4
Total parking spaces 5
Property History
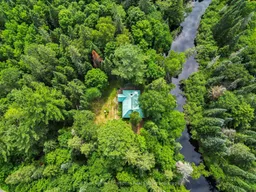 41
41
