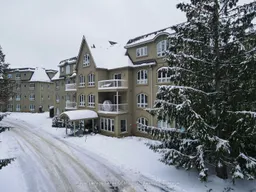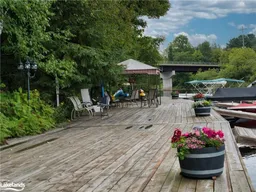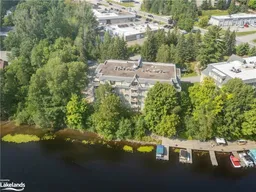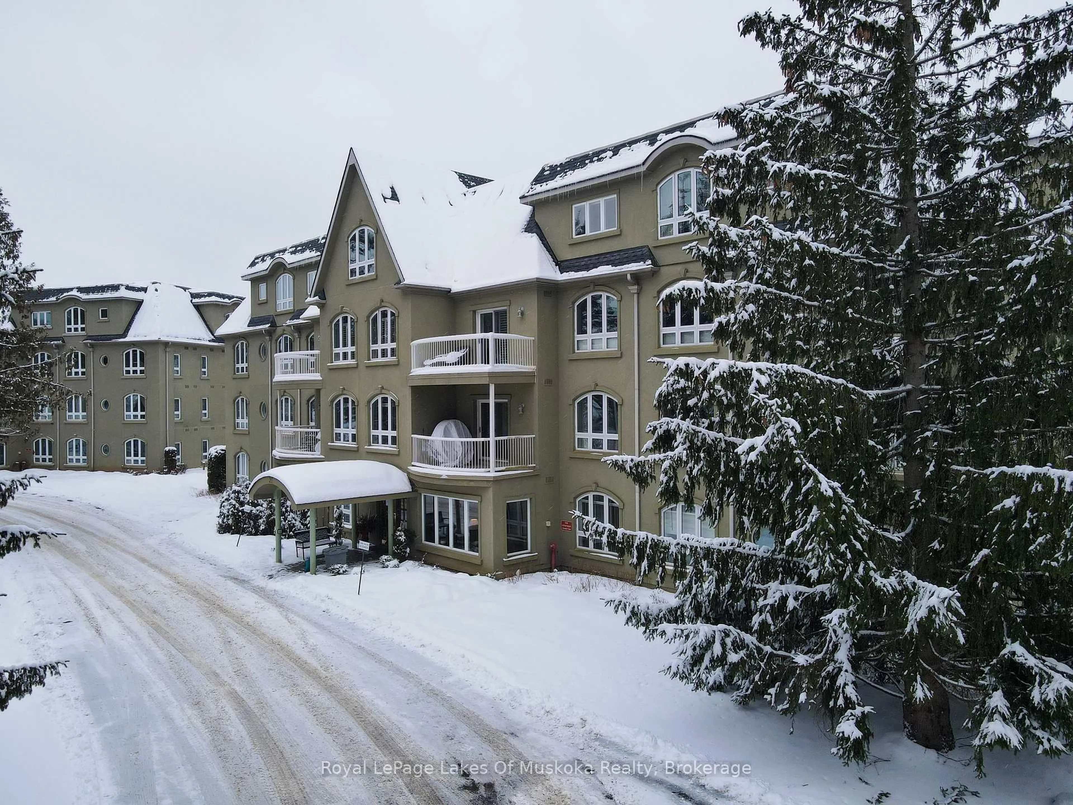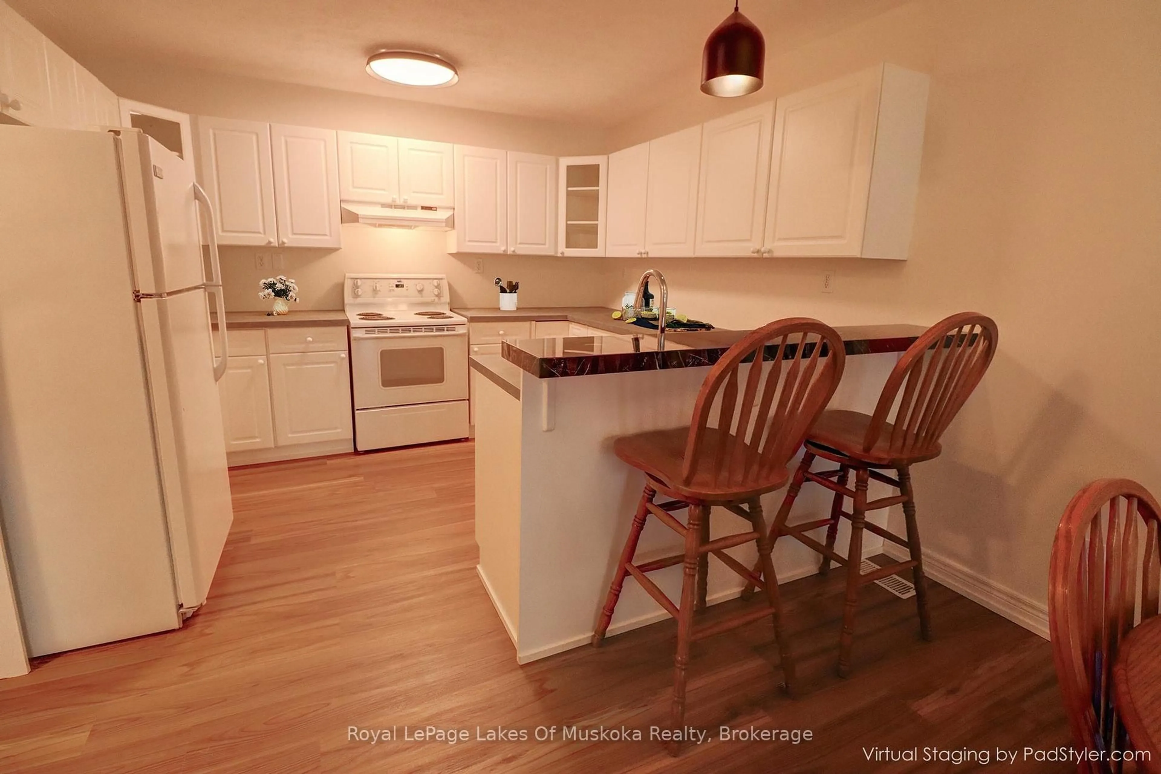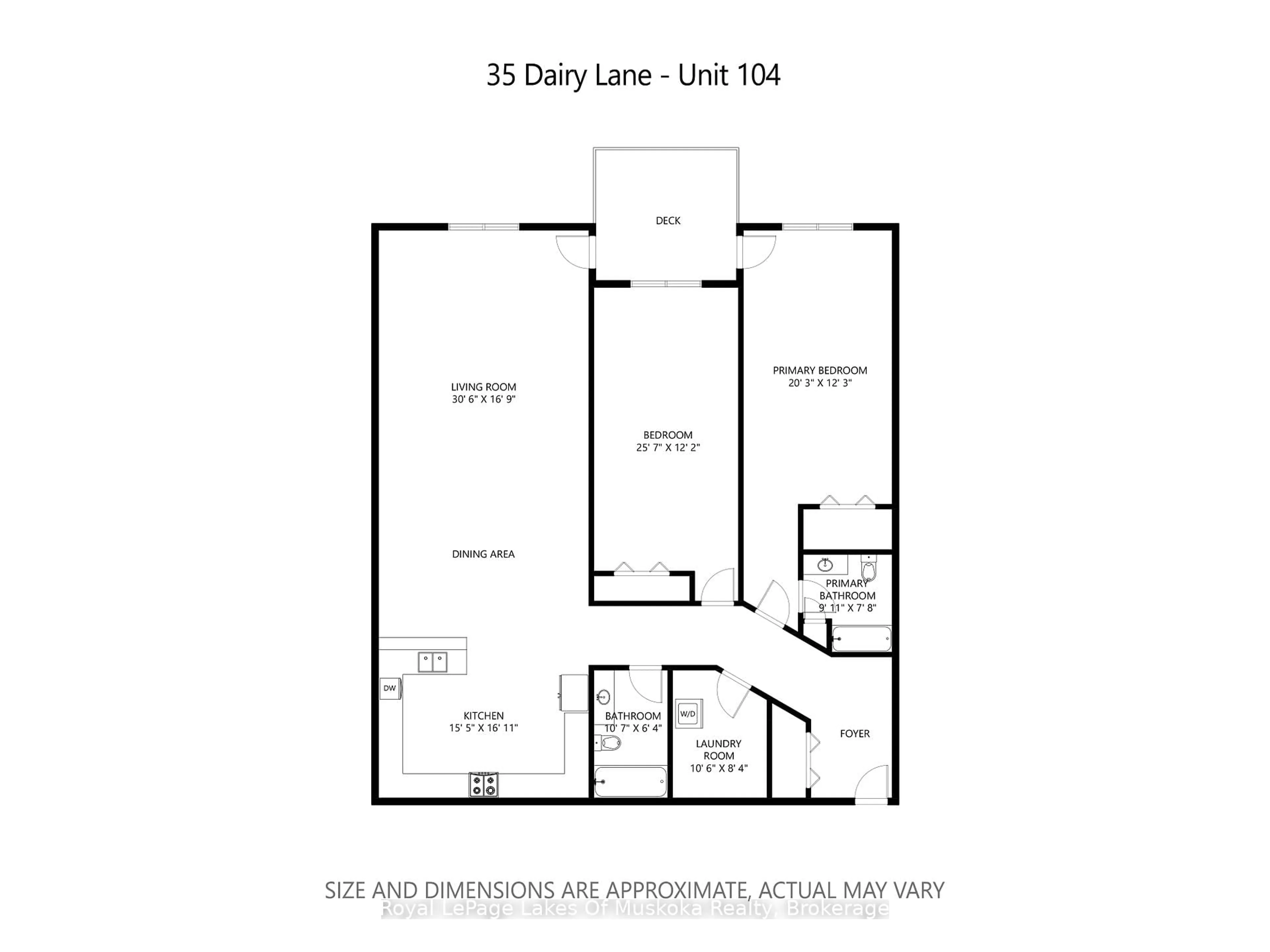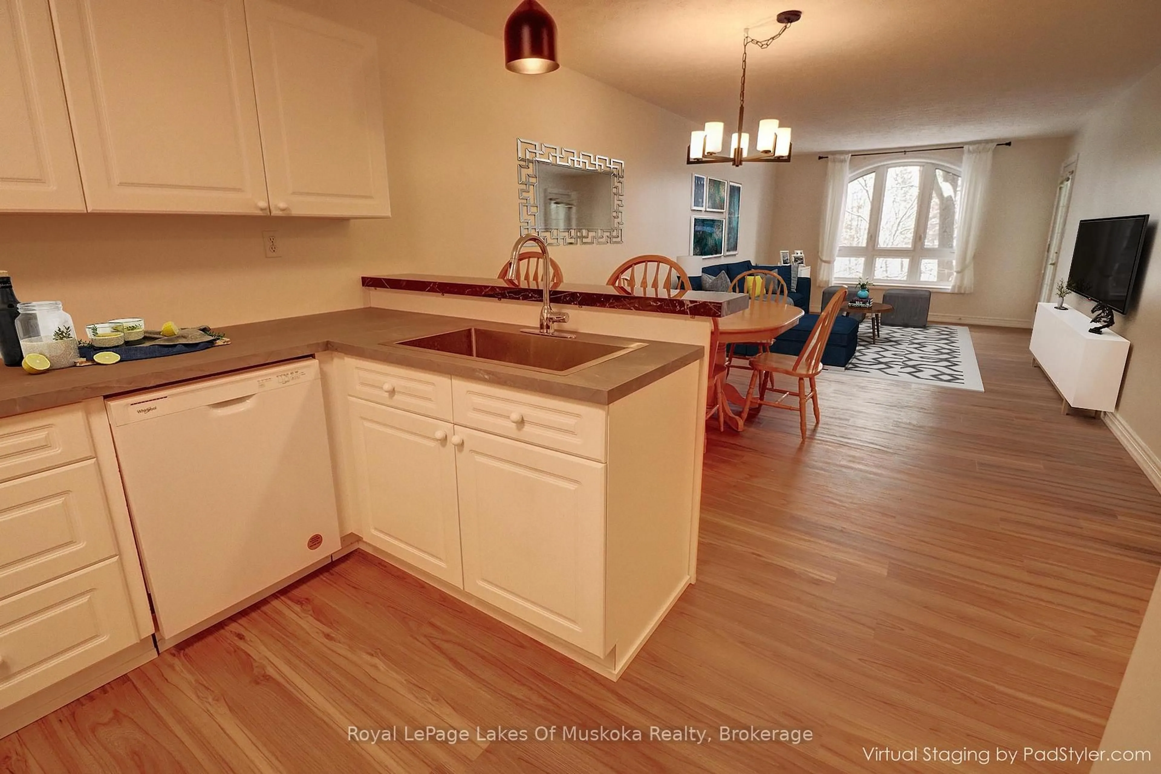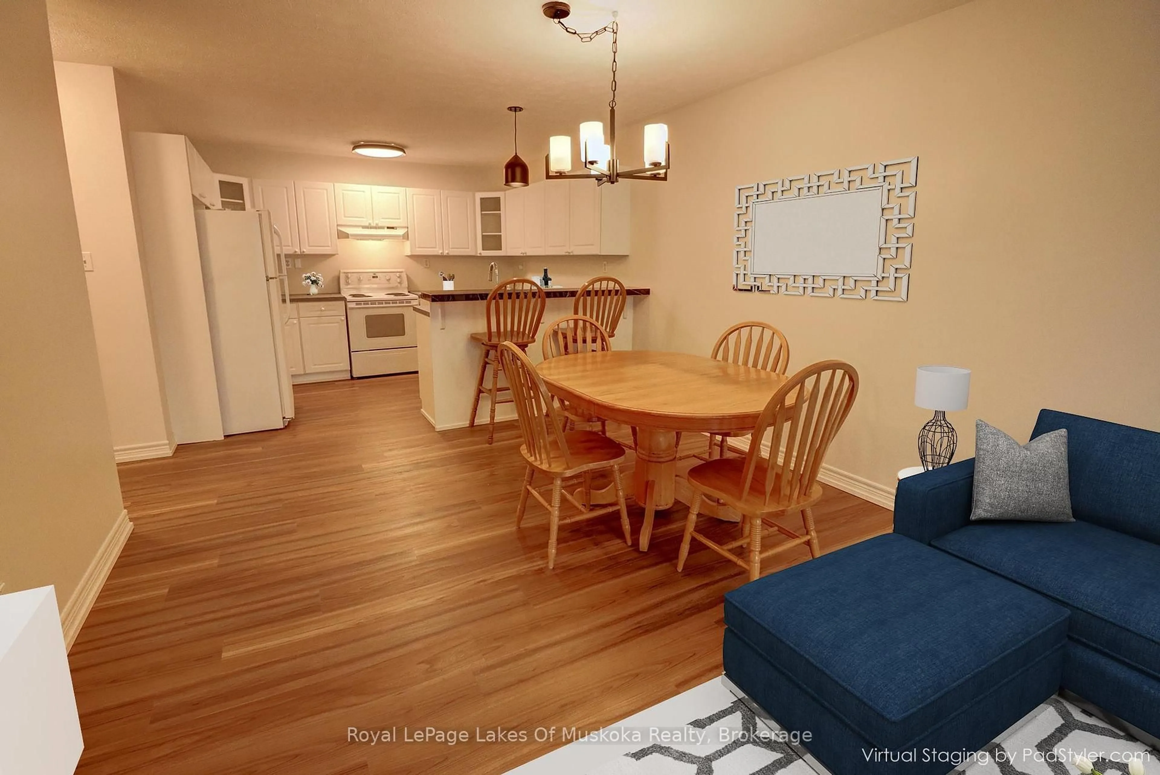35 Dairy Lane #104, Huntsville, Ontario P1H 2L8
Contact us about this property
Highlights
Estimated ValueThis is the price Wahi expects this property to sell for.
The calculation is powered by our Instant Home Value Estimate, which uses current market and property price trends to estimate your home’s value with a 90% accuracy rate.Not available
Price/Sqft$411/sqft
Est. Mortgage$1,924/mo
Maintenance fees$1000/mo
Tax Amount (2025)$3,179/yr
Days On Market10 days
Description
This charming condo offers a unique opportunity to enjoy a waterfront property on the scenic Muskoka River, located in the heart of downtown Huntsville. With two spacious bedrooms and two full bathrooms (one with a walk-in shower), the unit is designed for easy living and comfort. The standout feature is the balcony with river views, accessible from three different rooms, providing a serene setting to unwind and enjoy nature. Situated on the ground floor, this condo offers the convenience of avoiding elevators, while still benefiting from an elevated river view that ensures both privacy and security. The central location allows residents to easily walk to nearby trails, parks, shops, and restaurants, enhancing the overall lifestyle experience. Additional amenities include underground parking, on-site storage, visitor parking, a community BBQ area, and well-maintained common spaces. This well-rounded property is ideal for those seeking a comfortable, low-maintenance home with easy access to the best that Huntsville has to offer.
Property Details
Interior
Features
Main Floor
Primary
4.81 x 3.0Balcony / carpet free
Bathroom
2.44 x 1.923 Pc Ensuite / carpet free
Laundry
2.45 x 2.16Living
7.45 x 3.59carpet free / Combined W/Dining / Balcony
Exterior
Features
Parking
Garage spaces 1
Garage type Underground
Other parking spaces 0
Total parking spaces 1
Condo Details
Inclusions
Property History
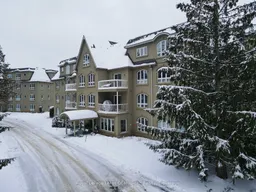 24
24