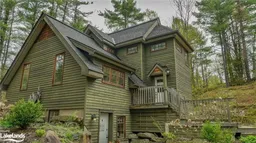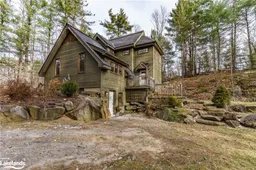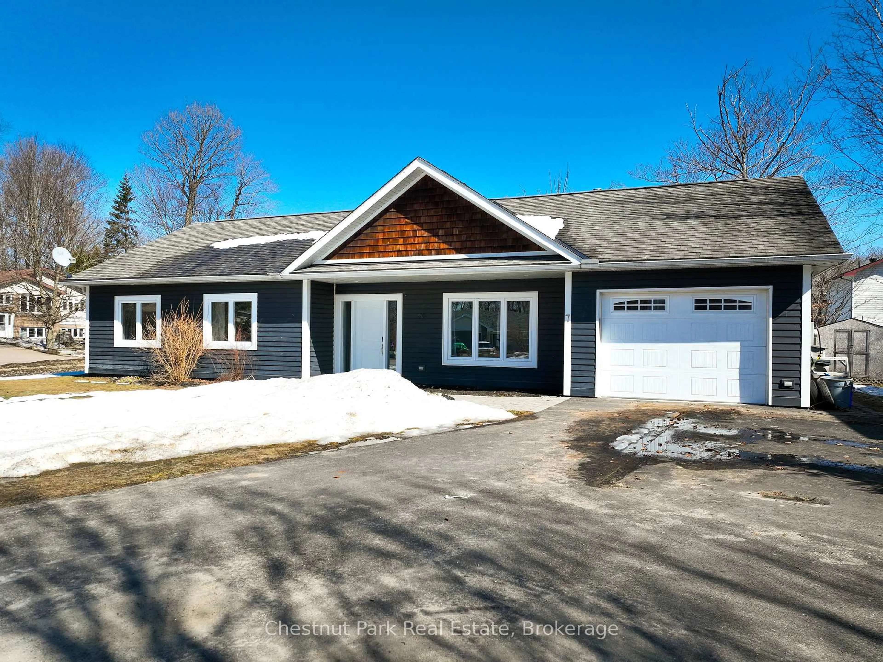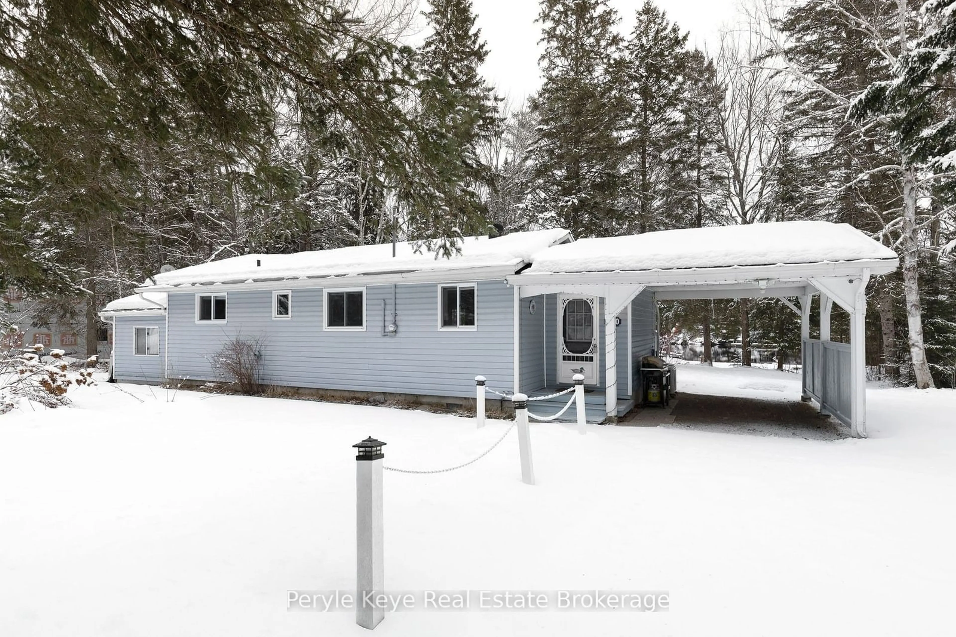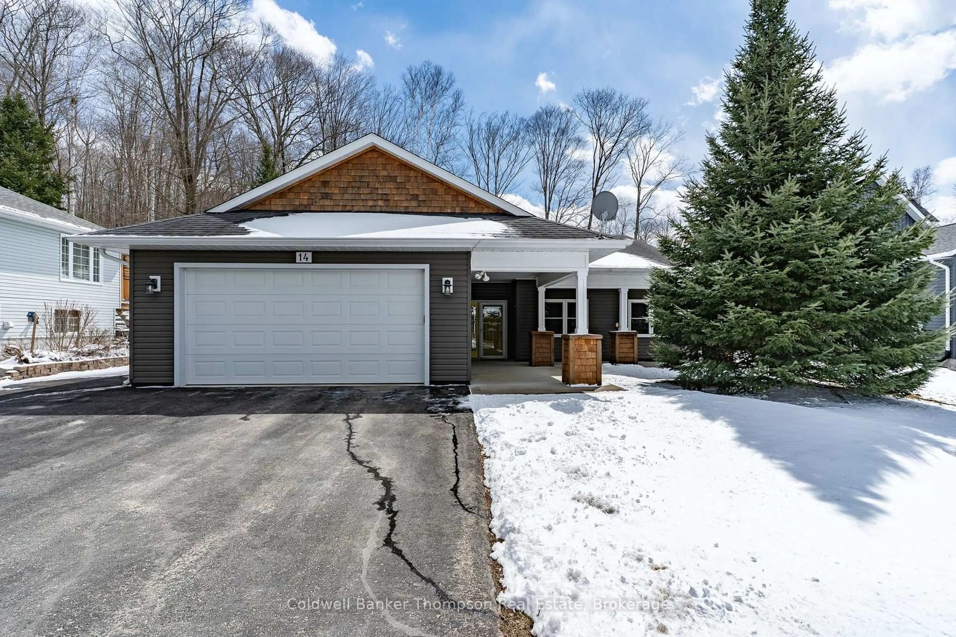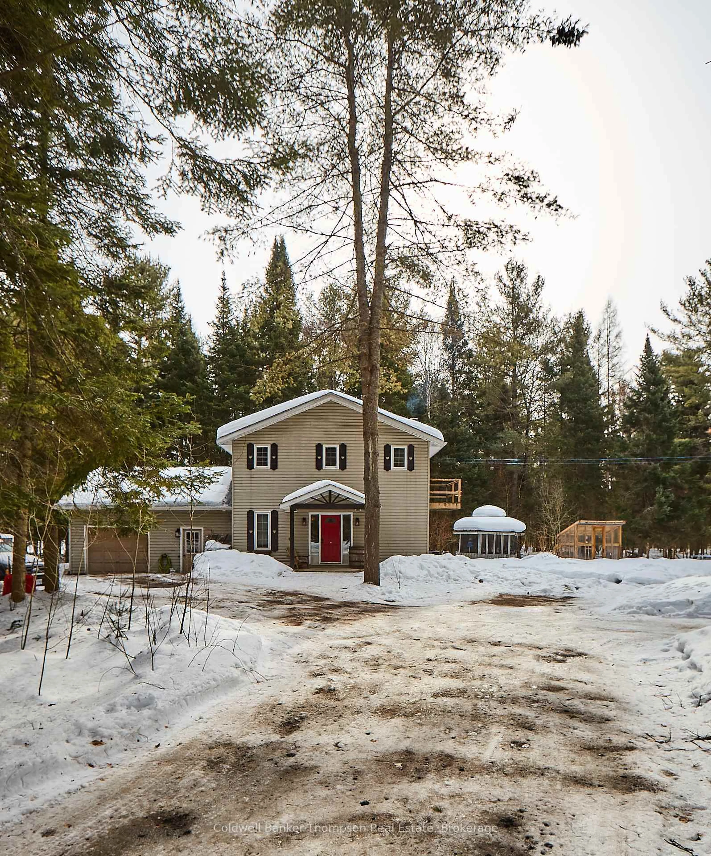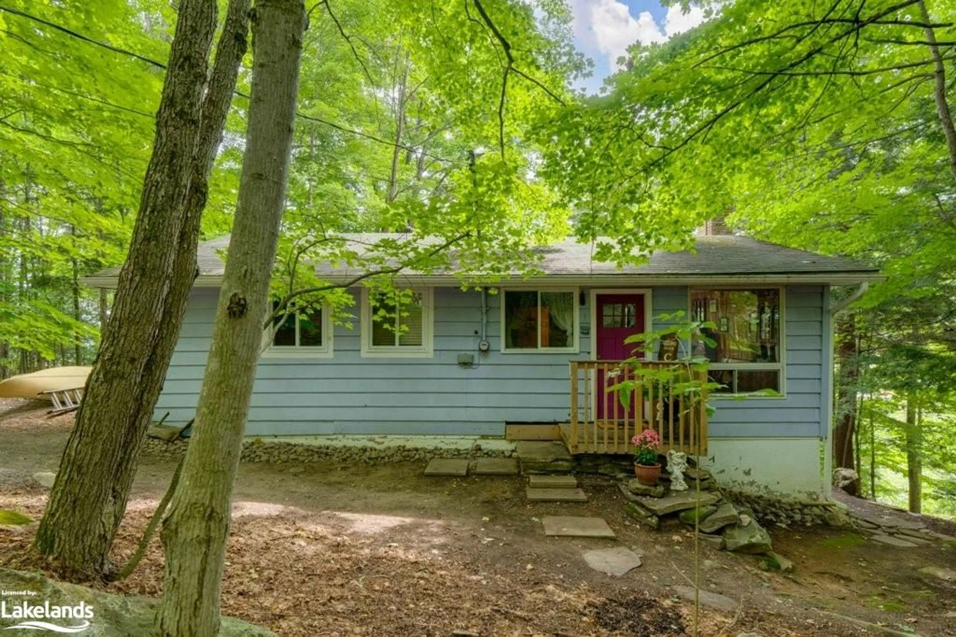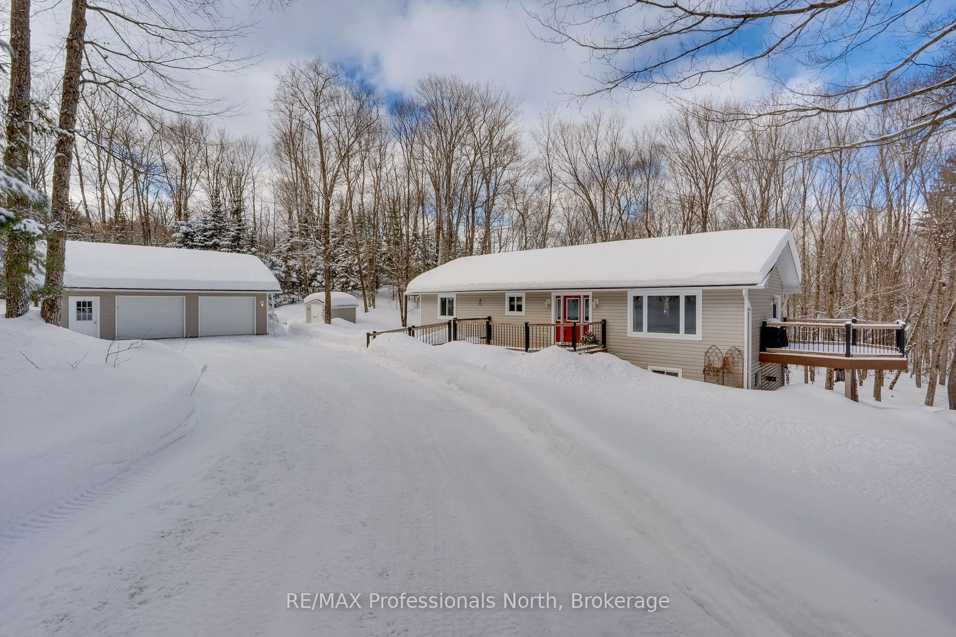DELIGHTFUL AND UNIQUE - WHEN THE ORDINARY WON'T DO. Picture perfect, artfully designed and masterfully crafted (circa 2010). Out but not far out...just a "bit" away from Hwy 11 and 15 mins to Huntsville and Bracebridge. Upstairs - downstairs, inside - outside everything you see will please you. Beautifully maintained and decorated. Alive with colour and charm with lots of artistic accents. Maple hardwood floors in the main living areas. 3 levels of lovely with 4 bedrooms, 1 1/2 baths, ( room for a full bathroom in the lower level) lower level family room, open concept living/dining/kitchen. The kitchen is everything a cook could wish for including cupboards from the Wooden Penny. Designed for people who like to cook and entertain at the same time. The master bedroom has a 2 piece ensuite with room for a shower. The lower level family room with heated floor is large enough for a pool/ping pong table, large screen TV and lounging plus there is a 4th bedroom and an outside entrance so potential for a rental unit. Fast fiber optics internet provided by Lakelands. Work from home. The 1 plus acre property is perfect...low maintenance, well wooded with a spectacular rock backdrop. All this and nary a neighbour in sight.
Inclusions: Dishwasher,Dryer,Gas Oven/Range,Refrigerator,Washer,Some Furnishings Are Negotiable.
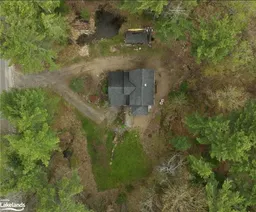 48
48