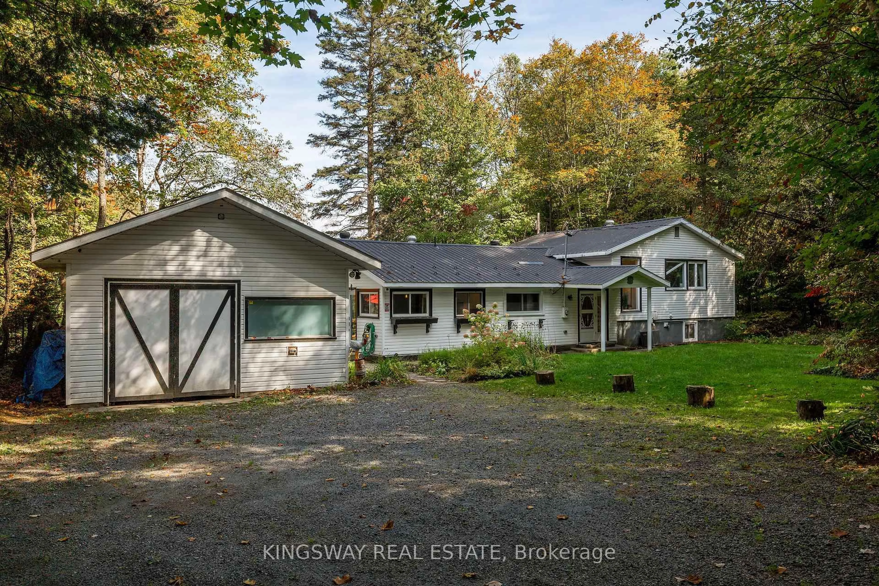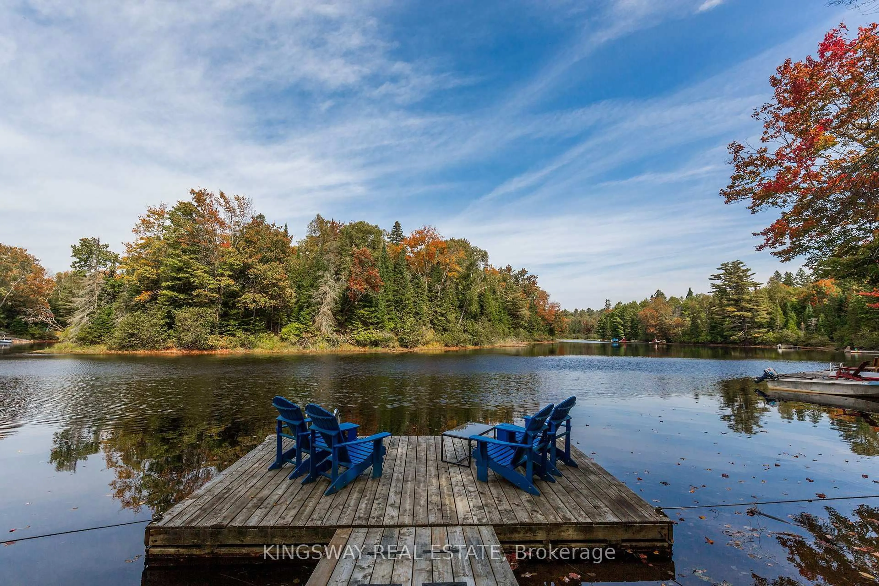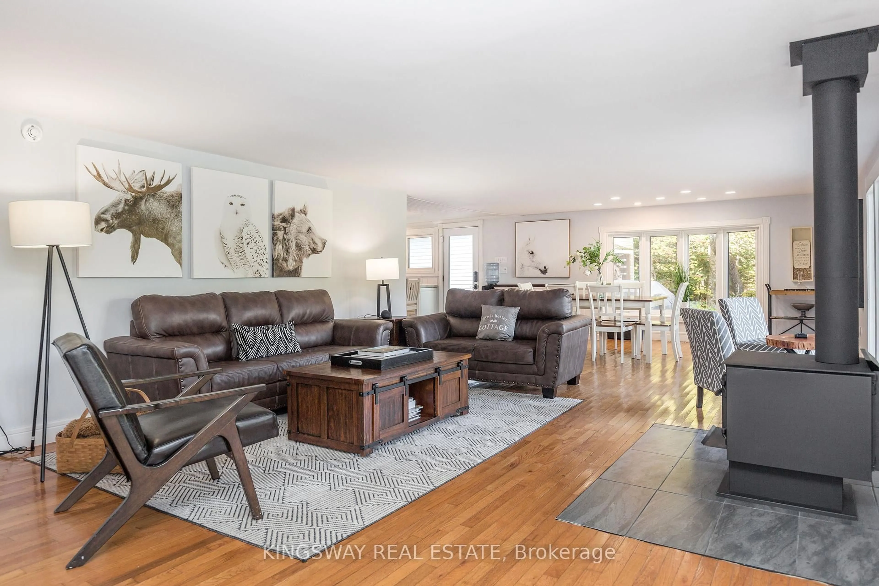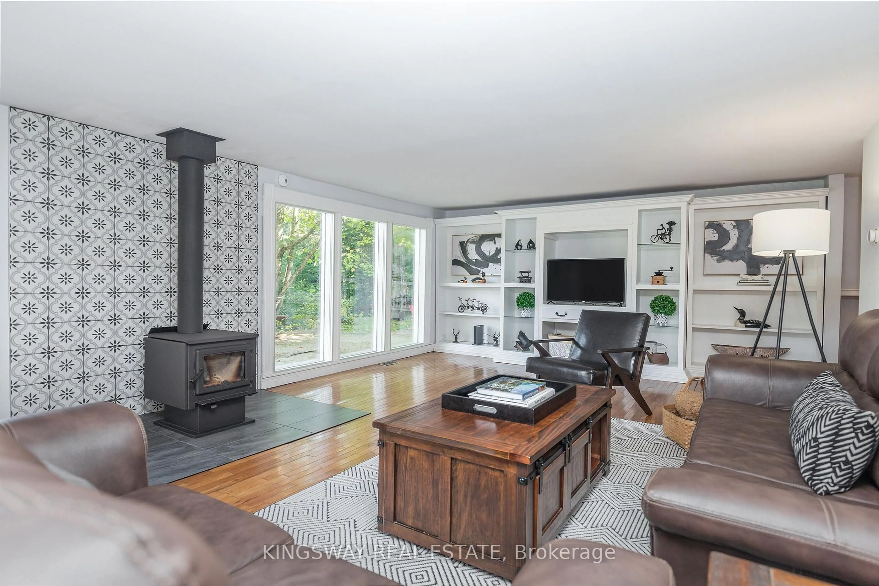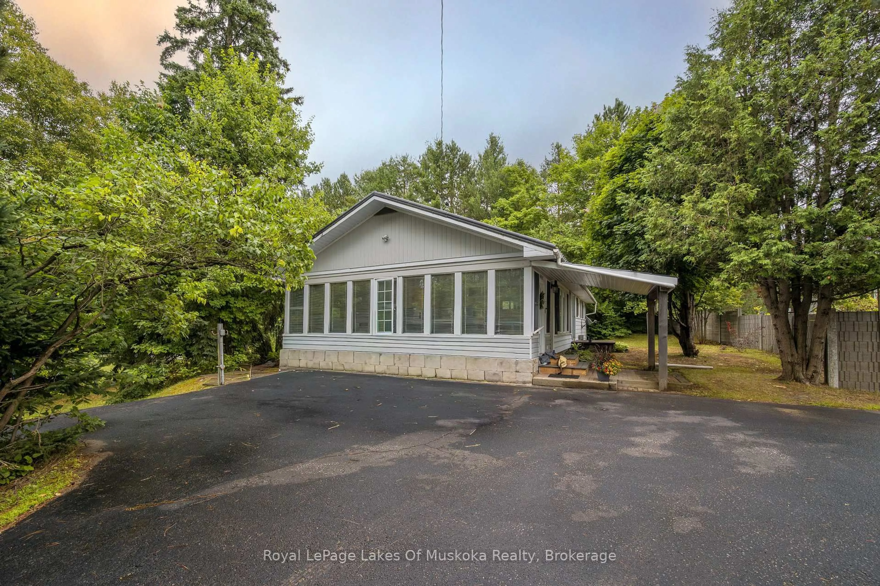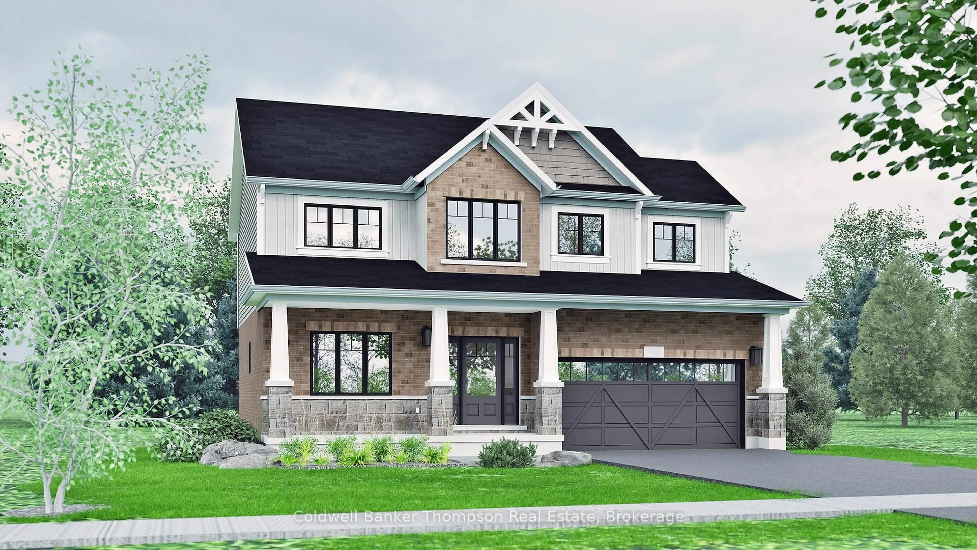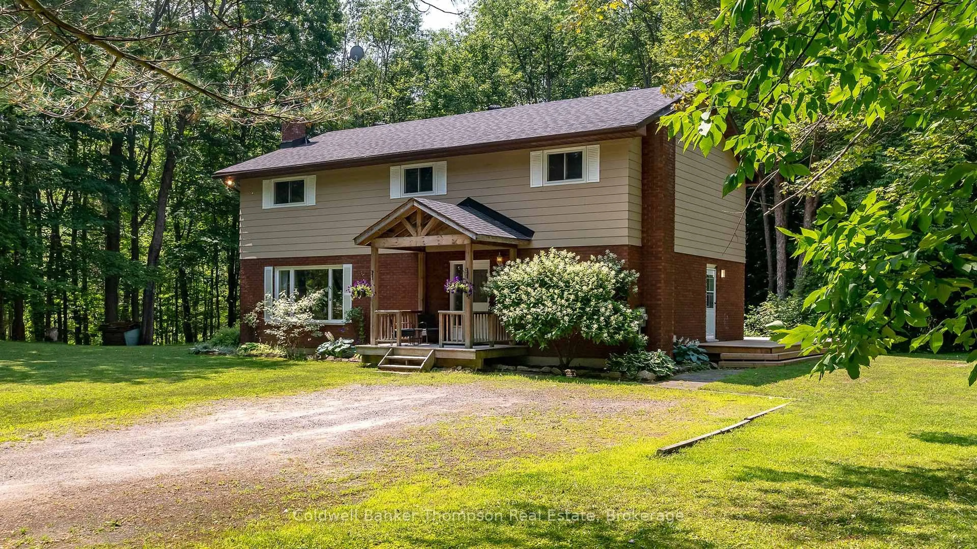325 Balsam Chutes Rd, Huntsville, Ontario P0B 1L0
Contact us about this property
Highlights
Estimated valueThis is the price Wahi expects this property to sell for.
The calculation is powered by our Instant Home Value Estimate, which uses current market and property price trends to estimate your home’s value with a 90% accuracy rate.Not available
Price/Sqft$598/sqft
Monthly cost
Open Calculator
Description
Your Riverside Retreat Awaits! Nestled along the scenic Muskoka River, this impressive 3-bedroom, 2-bath, 4-season cottage offers over 2400 sf of living space. Use as Cottage, Full Time Home or Rental. Wake up to serene river views framed by towering trees. Large windows bathe the main level with lots of natural light. The spacious, inviting kitchen has lots of cabinets, built-in stove top and oven. The open concept floor plan is perfect for entertaining lots of guests or large family gatherings. Cozy up in the winter with the wood and propane fireplaces. The large bedrooms offer ample room for relaxation and comfort. Plenty of closet and storage space which is rare. Finished basement with large family room which is great for kids play area. Relax on the large dock, where you can launch your boat, kayak, or paddleboard to fully immerse yourself in the tranquil waterfront lifestyle. The water is deep for diving and over 8km of calm river to enjoy. Detached garage with plenty of storage. Whether you're seeking summer adventures or a peaceful winter wonderland, this cottage is the perfect escape. 10 min drive to Bracebridge and 25 min drive to Huntsville. 2-hour drive from Toronto. 10-min drive to groceries, LCBO, retail, restaurants, shopping and more. Licenced Short Term Rental.
Property Details
Interior
Features
Main Floor
Living
9.75 x 4.57Wood Stove / B/I Bookcase / hardwood floor
Dining
9.75 x 4.57Hardwood Floor
Kitchen
4.27 x 3.66B/I Ctr-Top Stove / B/I Oven / hardwood floor
Exterior
Features
Parking
Garage spaces 1
Garage type Detached
Other parking spaces 5
Total parking spaces 6
Property History
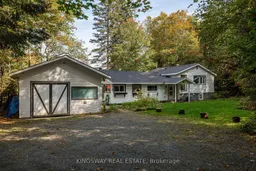 32
32


