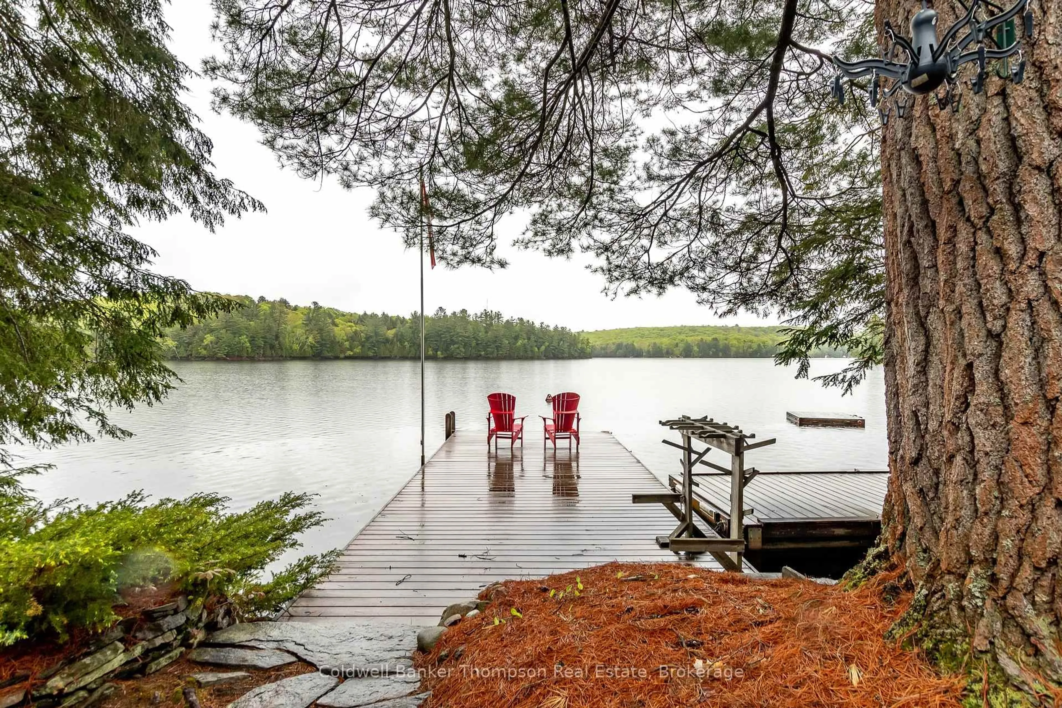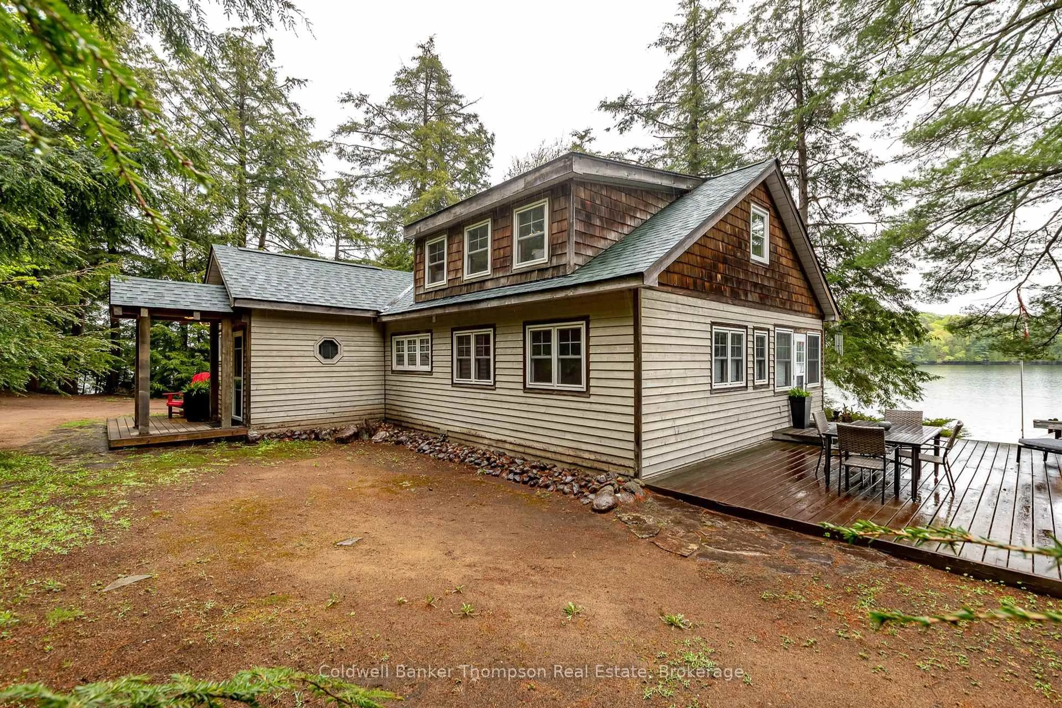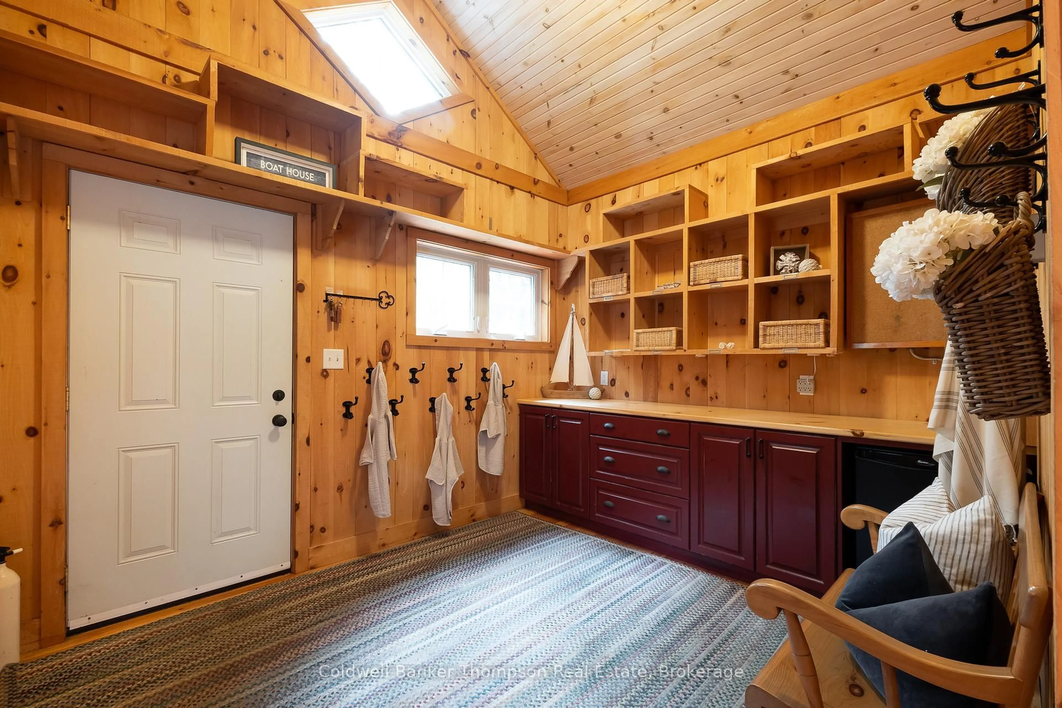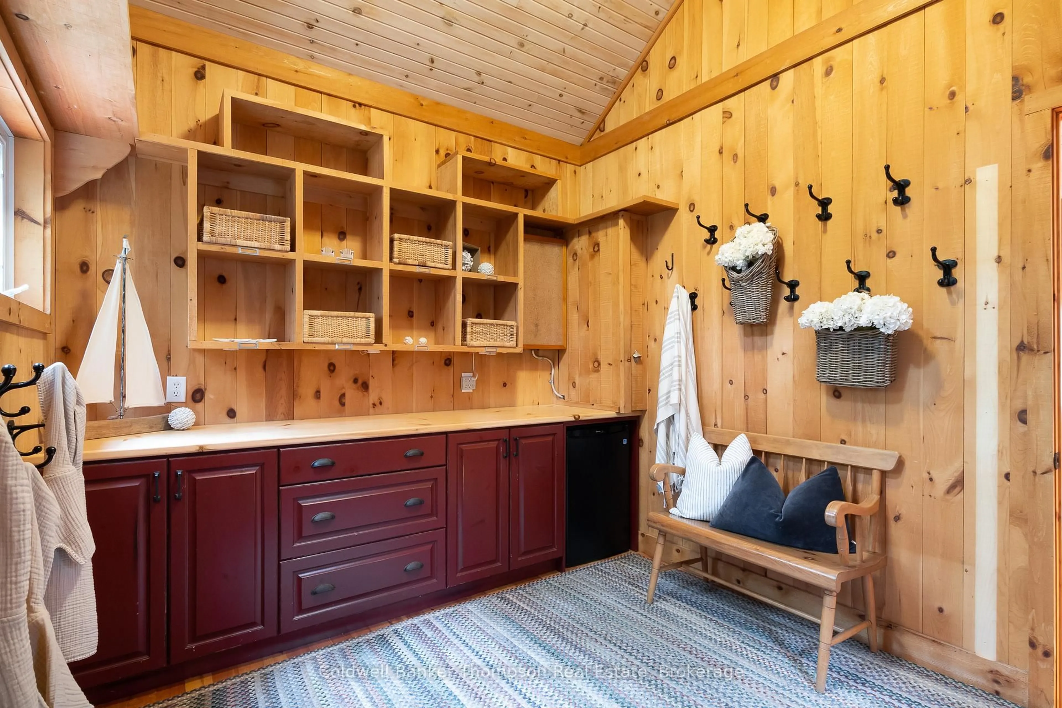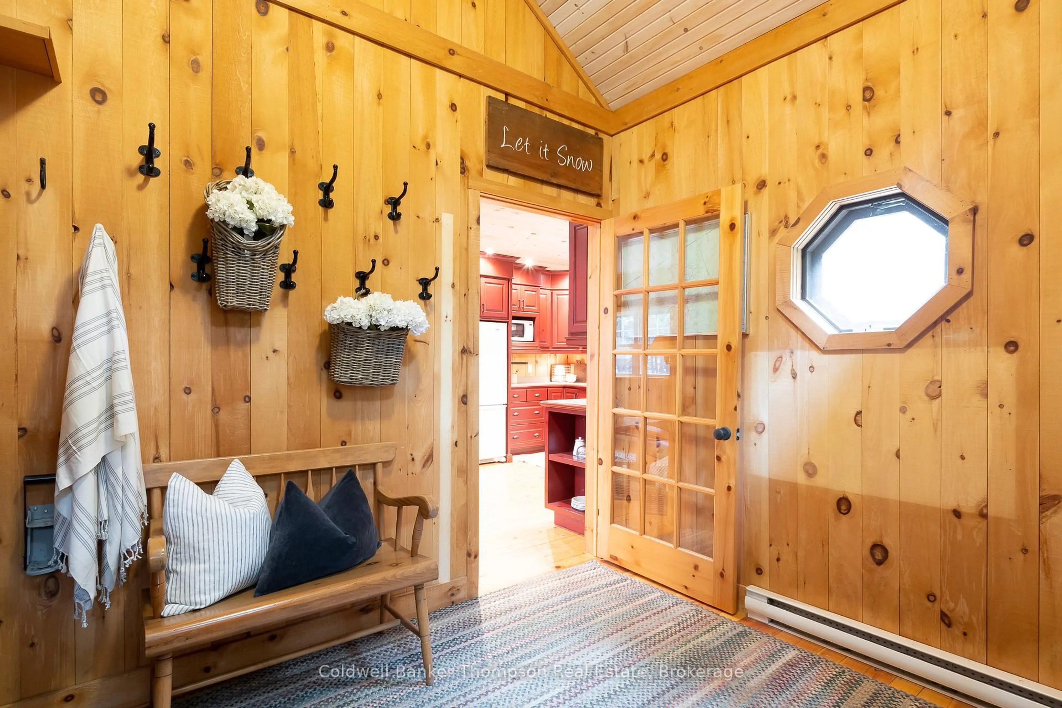309 West Waseosa Lake Rd, Huntsville, Ontario P1H 2N5
Contact us about this property
Highlights
Estimated ValueThis is the price Wahi expects this property to sell for.
The calculation is powered by our Instant Home Value Estimate, which uses current market and property price trends to estimate your home’s value with a 90% accuracy rate.Not available
Price/Sqft$991/sqft
Est. Mortgage$7,300/mo
Tax Amount (2024)$7,237/yr
Days On Market11 days
Description
An exceptional opportunity on highly sought-after Waseosa Lake, this cherished family property offers nearly 400 feet of east-facing frontage and over 3 acres of mostly level, beautifully usable land. The rare footprint of the home so close to the water is a tremendous asset, offering an unparalleled connection to the lakefront.The home or cottage begins with a welcoming foyer/mudroom, leading into a spacious country kitchen and a large, comfortable living room with a wood insert fireplace, perfect for cool evenings. A bright sunroom opens onto a generous deck, ideal for gathering with loved ones or simply enjoying peaceful mornings by the lake. One bedroom and a 3-piece washroom complete the main level. Upstairs, a huge loft-style family room offers additional space to relax, alongside two more bedrooms and a 2-piece bath with convenient laundry facilities. Outside, the property continues to impress: a detached double garage with loft storage, an adorable bunkie just steps from the waters edge, a large dock for endless lake days, and a useful shed with loft storage. There's also a play structure that's seen years of joyful use, a rustic privy, and even an outdoor shower for those true cottage moments. The land stretches across West Waseosa Lake Rd and beyond Plowright Lane, offering both space and privacy. Just a short drive to Huntsville for all amenities, this property offers the perfect balance of seclusion and convenience. Lovingly maintained and deeply enjoyed by the current owners, this is more than just a cottage, it's a place where lifelong memories have been made. A truly special property, ready for its next chapter.
Property Details
Interior
Features
Main Floor
Living
3.44 x 2.53Kitchen
3.47 x 3.91Family
4.42 x 6.49Sunroom
3.18 x 4.76Exterior
Features
Parking
Garage spaces 2
Garage type Detached
Other parking spaces 4
Total parking spaces 6
Property History
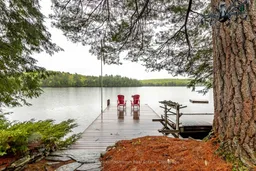 50
50
