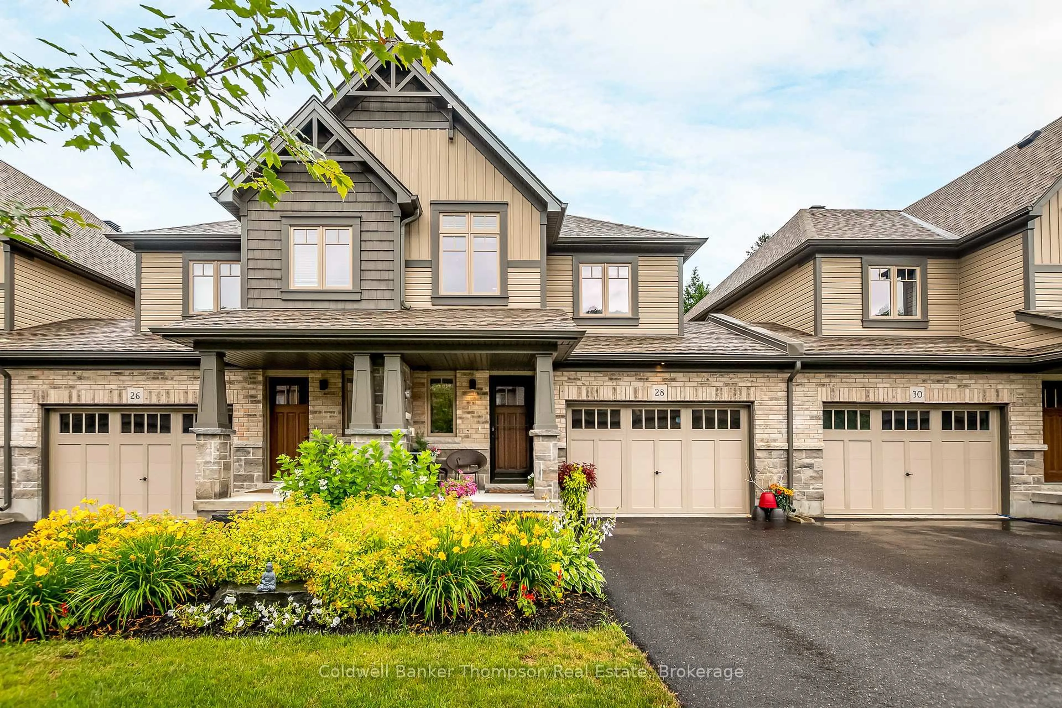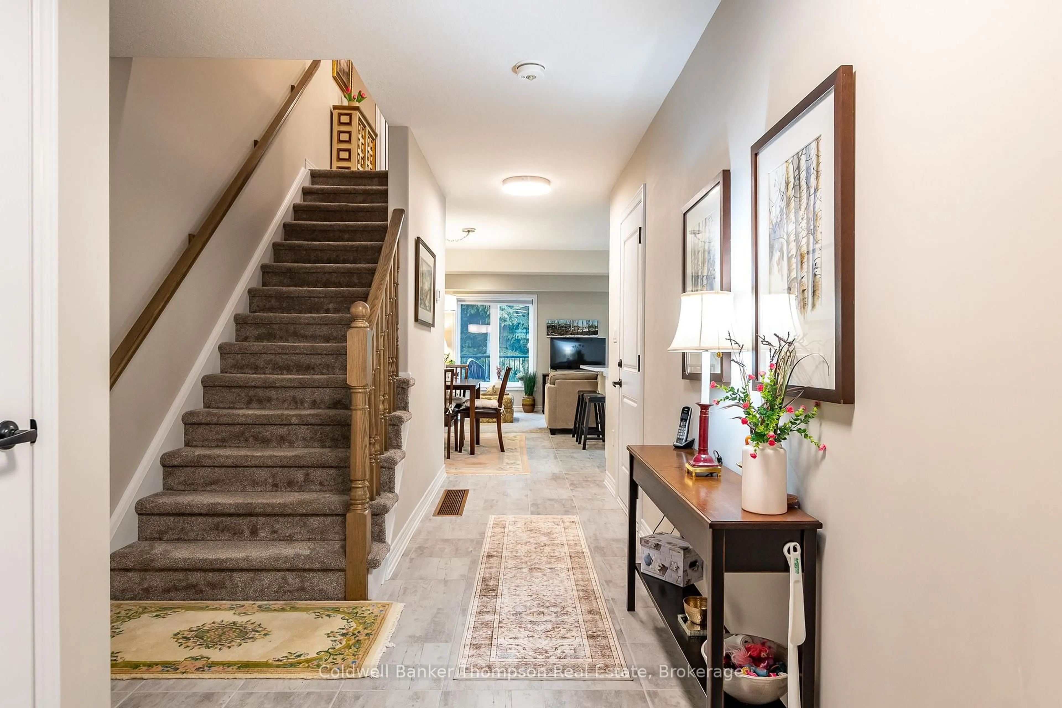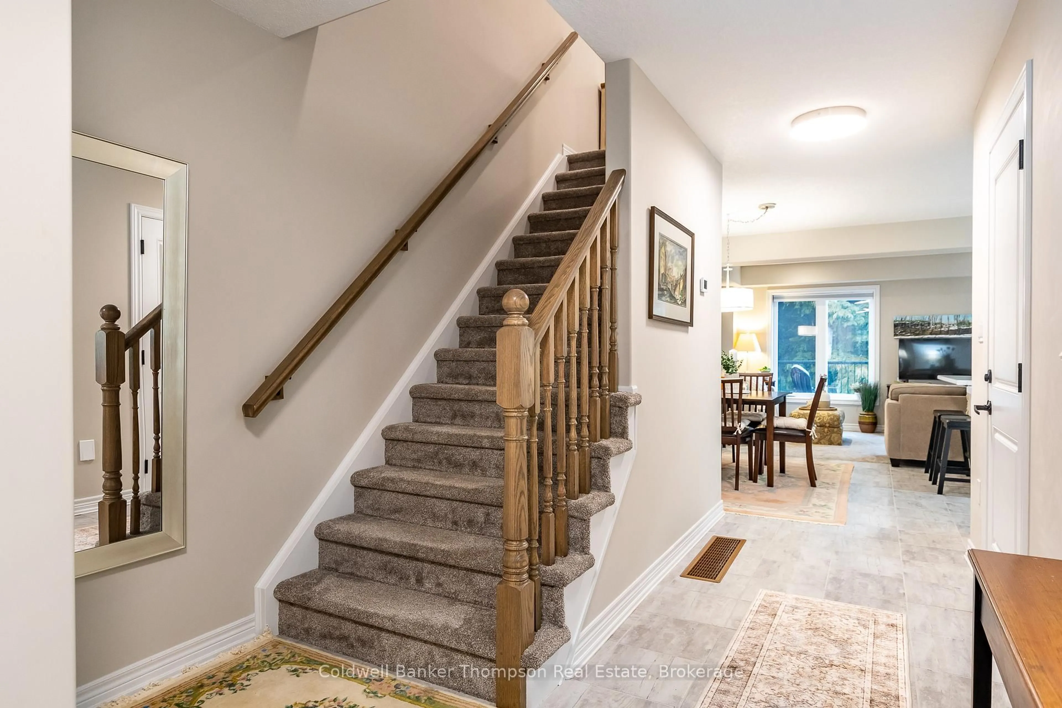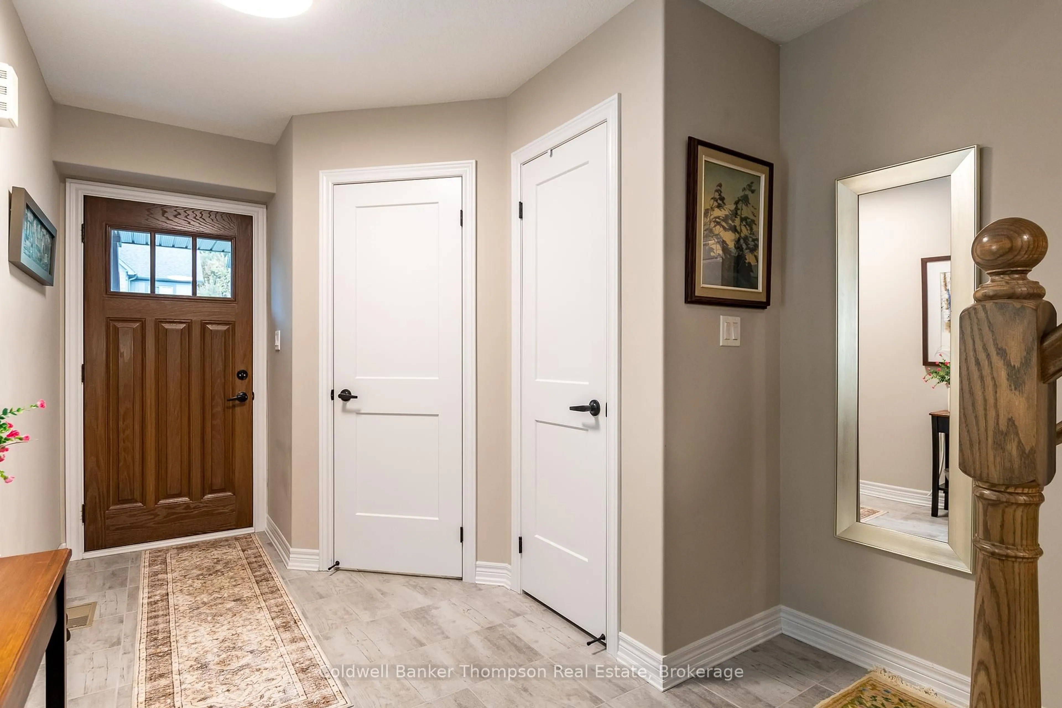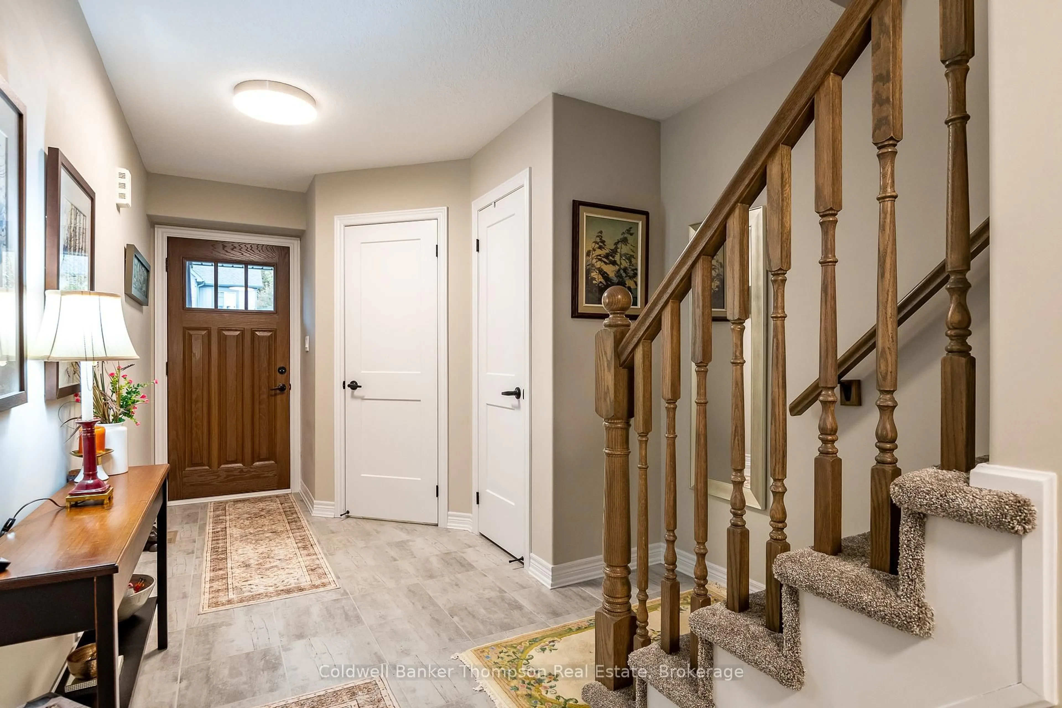28 Kelsey Madison Crt, Huntsville, Ontario P1H 0E2
Contact us about this property
Highlights
Estimated valueThis is the price Wahi expects this property to sell for.
The calculation is powered by our Instant Home Value Estimate, which uses current market and property price trends to estimate your home’s value with a 90% accuracy rate.Not available
Price/Sqft$496/sqft
Monthly cost
Open Calculator
Description
Welcome to this spacious and thoughtfully upgraded two-storey freehold townhouse, built by Devonleigh Homes with no condo fees. Set in a family-friendly neighbourhood, the home features a timeless exterior of brick, stone, and vinyl siding with a charming covered front porch. Inside, the main floor offers a bright, open-concept layout with 13x13 tile flowing through much of the space and cozy carpet in the living room. The kitchen is designed for everyday ease and entertaining, with a large island featuring breakfast bar seating, 36" upper cabinets, and a walkout to a generous composite deck perfect for outdoor dining. Upstairs, you'll find three large bedrooms, including a spacious primary suite with a walk-in closet and a 3-piece ensuite boasting a tiled, glass walk-in shower with built-in niche. The two additional bedrooms share a well-appointed 4-piece bath, and the laundry is conveniently located on this upper level. The basement is unfinished with a 3-piece bathroom rough-in, offering potential to expand as needed. Additional upgrades include pot lights in the living room, comfort-height vanities, upgraded underpad beneath the carpet, and stylish interior doors and hardware throughout. This home is connected to full municipal services, natural gas, water/sewer, curbside garbage pickup and features a forced air natural gas furnace and central air conditioning. Just a few doors down, there is a playground, with a local elementary school within walking distance and the hospital nearby, making this an ideal home for growing families.
Property Details
Interior
Features
Main Floor
Foyer
2.68 x 1.91Bathroom
1.47 x 1.332 Pc Bath
Kitchen
3.26 x 3.06Living
2.79 x 5.67Exterior
Features
Parking
Garage spaces 1
Garage type Attached
Other parking spaces 1
Total parking spaces 2
Property History
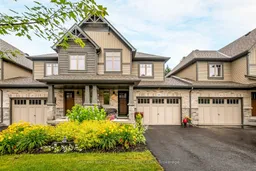 33
33
