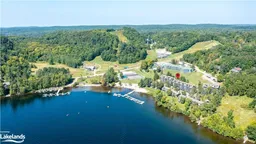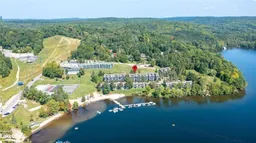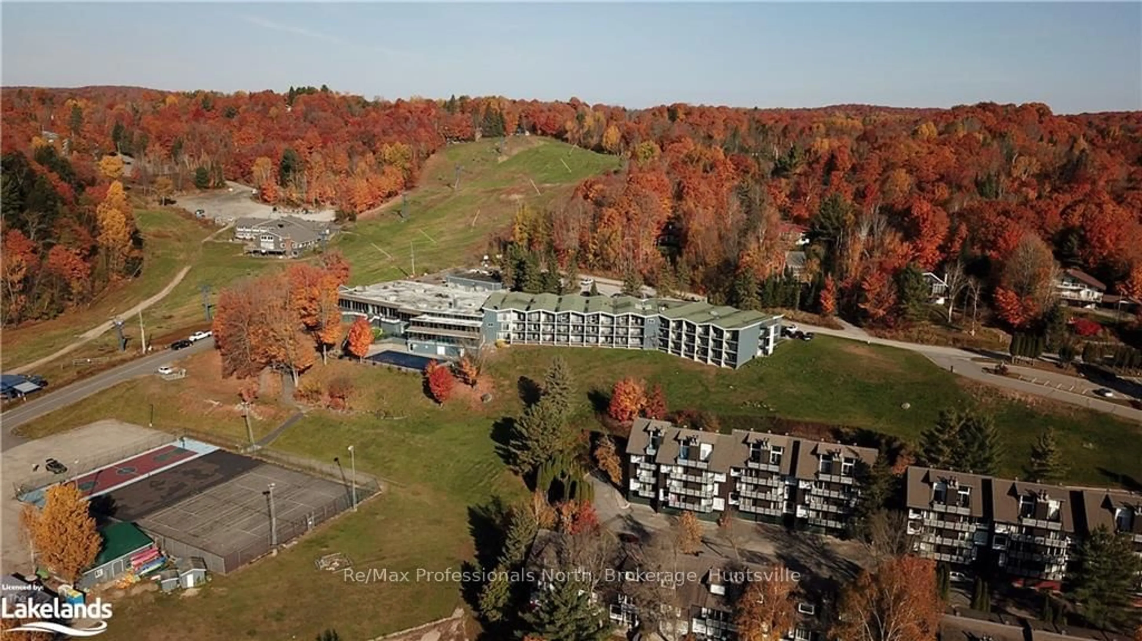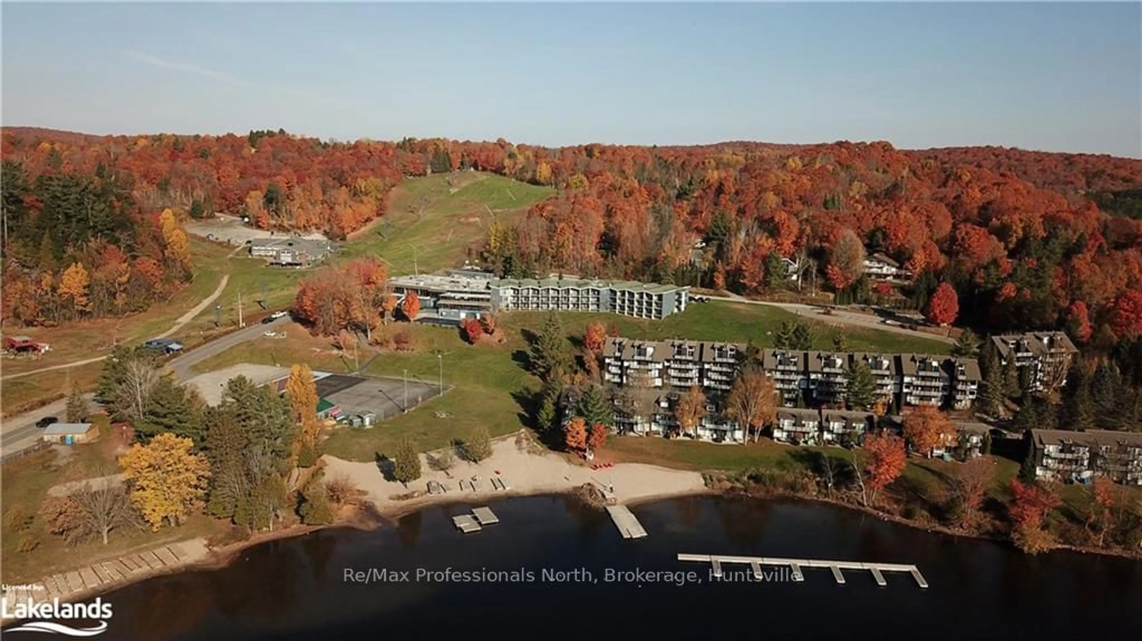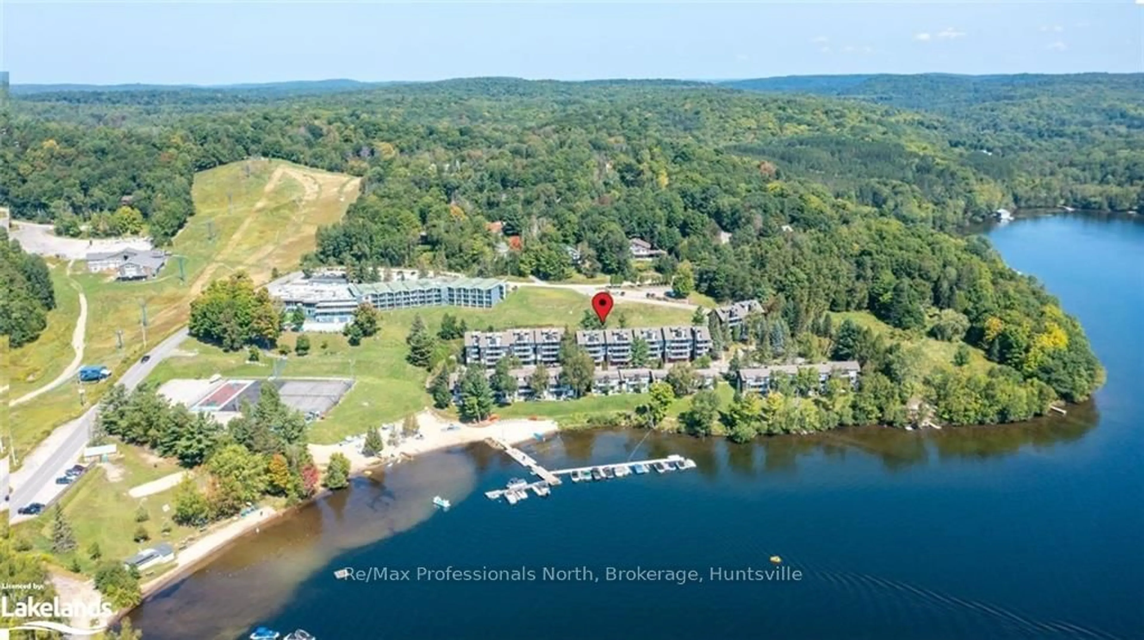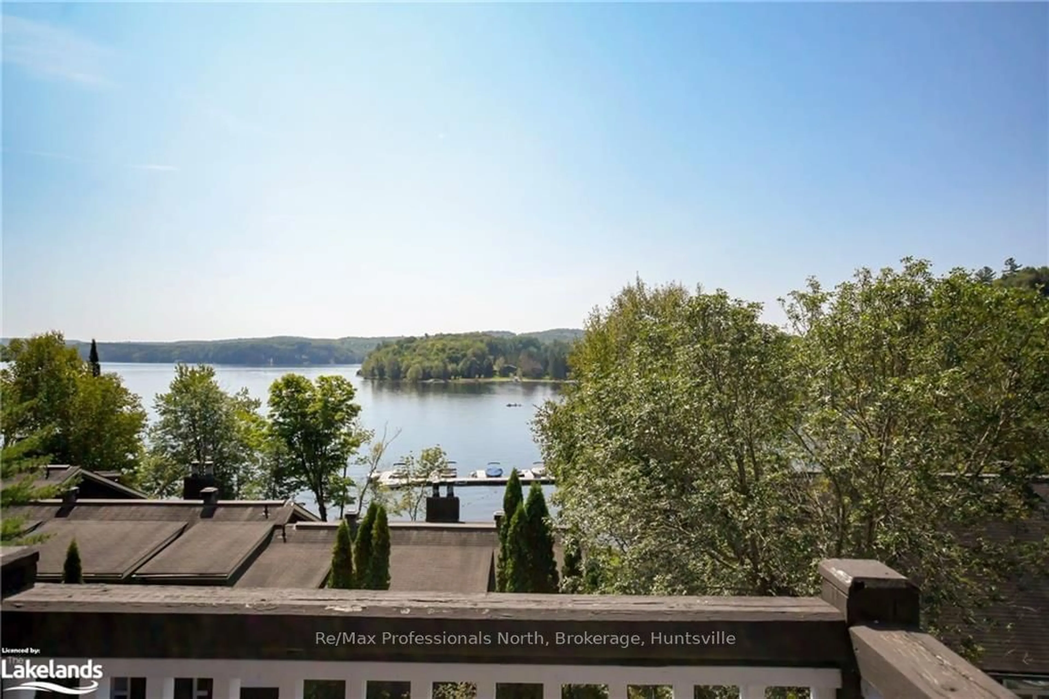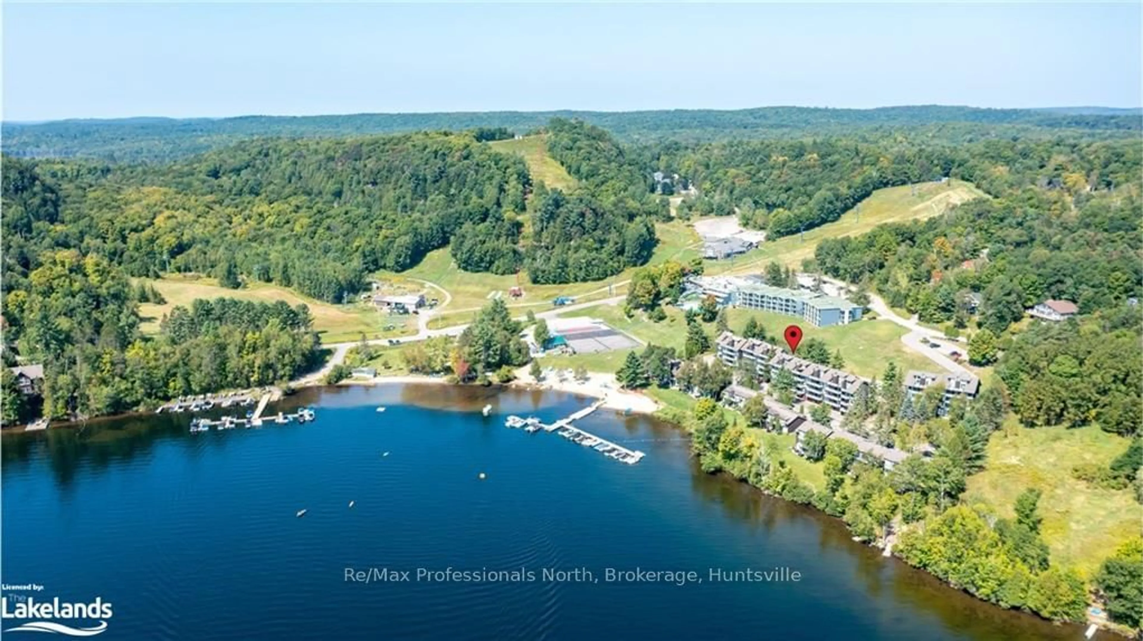
26 TURNER Dr #26, Huntsville, Ontario P1H 1A8
Contact us about this property
Highlights
Estimated ValueThis is the price Wahi expects this property to sell for.
The calculation is powered by our Instant Home Value Estimate, which uses current market and property price trends to estimate your home’s value with a 90% accuracy rate.Not available
Price/Sqft$708/sqft
Est. Mortgage$2,577/mo
Maintenance fees$567/mo
Tax Amount (2024)$2,279/yr
Days On Market153 days
Description
Turn-key 2 Bedroom/2 Bathroom condo at Hidden Valley; centrally located in a recreational paradise. This fabulous 2-level unit is ready for personal occupancy or to be added to your rental investment portfolio as there are currently no restrictions on renting. This end unit features 1 bedroom and a 2 piece bath on the first level, along with kitchen, living/dining room, wood burning fireplace, vaulted ceiling, and a balcony from where you can enjoy morning coffee or an afternoon beverage while watching the boats on Peninsula Lake. Upstairs is the huge primary bedroom with 4 piece en-suite bathroom, stack-able laundry, additional storage, and a private balcony to take in the water views. This unit features a shared 2-car garage (1 space each), plus a storage locker. Enjoy carefree living or vacations as you take advantage of the sand beach, clear waters, and access to select amenities of the Hidden Valley Resort next door such as the outdoor pool. When old man winter arrives, strap on the skis and slide next door to Hidden Valley Highlands Ski area with fun for all ages! Boat slips are available on a "first-come, first-served" reservation basis. Whether you are a beach goer, canoeist, hiker, skier, golfer, cyclist, boater, or just want to kick back and read a book, the opportunities abound for all. Come take a look into your future at this perfect piece of Muskoka here in Hidden Valley.
Property Details
Interior
Features
Main Floor
Bathroom
1.52 x 1.42Exterior
Features
Parking
Garage spaces 1
Garage type Attached
Other parking spaces 1
Total parking spaces 2
Condo Details
Amenities
Visitor Parking
Inclusions
Property History
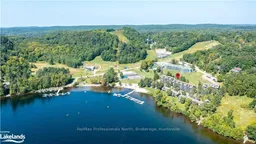 24
24