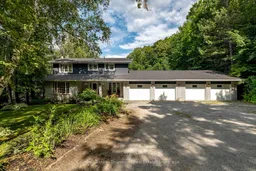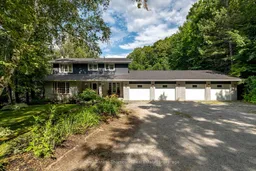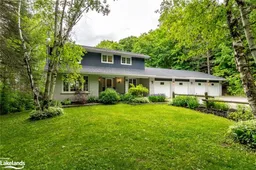A rare offering on the shores of Fairy Lake, this beautifully upgraded 4-bedroom, 4-bathroom home or cottage offers the ultimate waterfront lifestyle on a completely level lot. Level land at the waters edge is an uncommon and valuable find, providing ease of access for all ages and making outdoor enjoyment, from lawn games to lakeside lounging, effortless and safe. Tucked on a quiet one-way street with minimal traffic, this location offers a peaceful setting just minutes from downtown Huntsville. Enjoy the convenience of full municipal services, including natural gas, water, sewer, and curbside garbage/recycling, a true luxury for a waterfront property. Inside, the home offers over 3,000 sq ft of stylish and functional space. The main floor is bright and open, with a modernized layout featuring a cozy wood stove, natural gas fireplace, and walkouts to a lakeside deck perfect for entertaining. Upstairs, four bedrooms which include three large guest bedrooms share a charming 4-pc bath with a freestanding clawfoot tub. The primary suite offers privacy and comfort with its own 3-pc ensuite, walk-in closet, and private balcony overlooking the lake. The walkout lower level is ideal for family fun and relaxation, featuring a rec room, gas fireplace, wet bar, two dens or offices, and a 3-pc bath. Recent upgrades include: opened main floor (2015), attic re-insulated (R4), sewer connection (2018), full basement reno with upgraded panel (2020), and new shingles (2022). Swim, paddle, or boat from your shoreline with access to over 40 miles of connected waterways. With a four-car garage, ample parking, and walking distance to shops, the LCBO, and Starbucks, this property blends lakeside serenity with in-town convenience. Whether you're seeking a full-time residence or a seasonal getaway, this flat, fully serviced property on Fairy Lake is an exceptional place to make lasting memories.
Inclusions: Garage Door Openers & Remote(s), BBQ, Play Structure, Firepit, Shed, Dock, Fridge in Garage, Freezer in Garage, TV Wall Mount on Lower Level, Bar Sized Fridge in Lower Level, All Bathroom Mirrors, All Light Fixtures, Built-in Microwave, Dishwasher, Dryer, Refrigerator, Stove, Washer, Owned Hot Water Tank, Window Coverings






