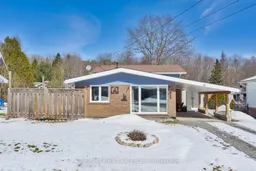Nestled at the end of a quiet cul-de-sac in one of Huntsville's most sought-after neighbourhoods, this charming 3 bedroom, 1 bathroom home offers the perfect blend of comfort, convenience and outdoor enjoyment. Just steps away, a park with a playground and tennis courts provide a fantastic space for kids to play and for the whole family to stay active. Located minutes from downtown Huntsville, you'll have easy access to all amenities, schools, restaurants, shopping and recreation activities, making every day convenience effortless. Inside, natural light pours into the spacious family room through an oversized southwest facing window, creating a bright and welcoming atmosphere. The kitchen is warm and inviting, featuring beautifully crafted wooden cabinetry, ample counter space, stainless steel appliances, and a separate dining area. Each of the three bedrooms is well-sized with plenty of natural light, while the lower level offers additional living space, complete with a gas fireplace - perfect for cozy evenings. Outside, the side yard is a gardener's dream, boasting raised garden beds ready for your personal touch. The attached carport offers ease of access and protections from the elements, making every season more convenient. A newer shed provides extra storage for tools, outdoor gear or seasonal items so you don't have to worry about cluttering your carport, ensuring your outdoor essentials stay protected and your parking space remains clear year-round. With it's charming curb appeal, family-friendly setting, and an unbeatable location this home is a must-see!
Inclusions: Refrigerator, Gas Stove, Built-In Dishwasher, Microwave, Washer & Dryer, Water Heated Owned, Window Coverings Where Installed, Storage Shed.
 32
32


