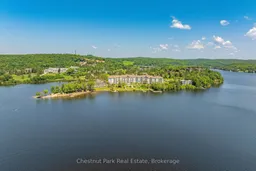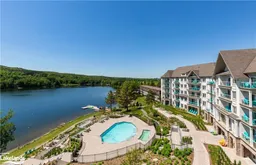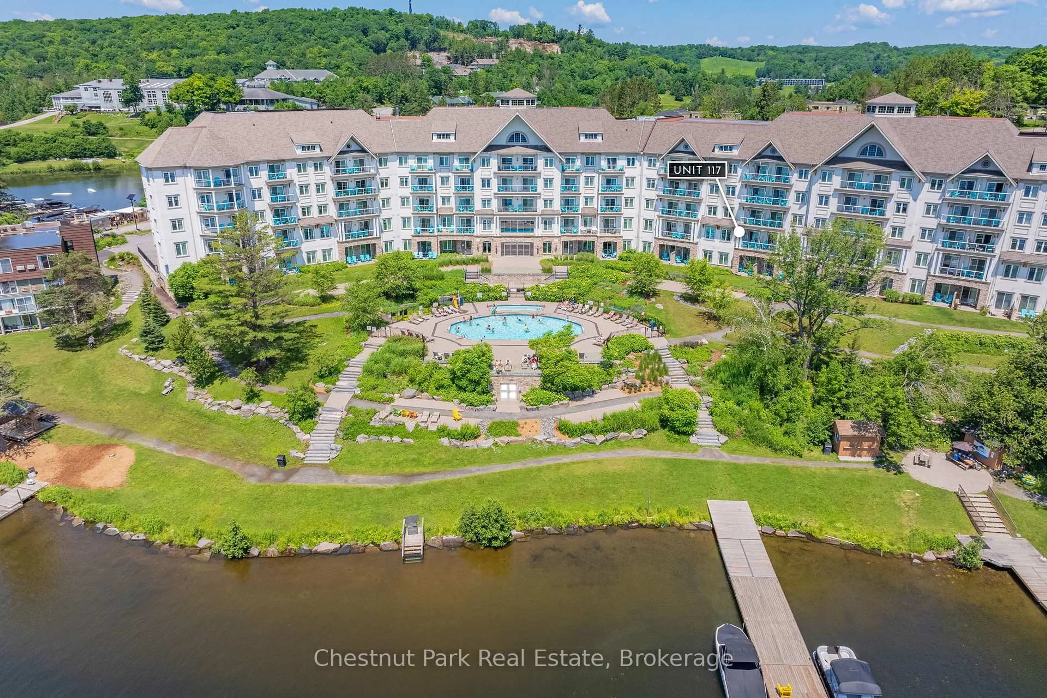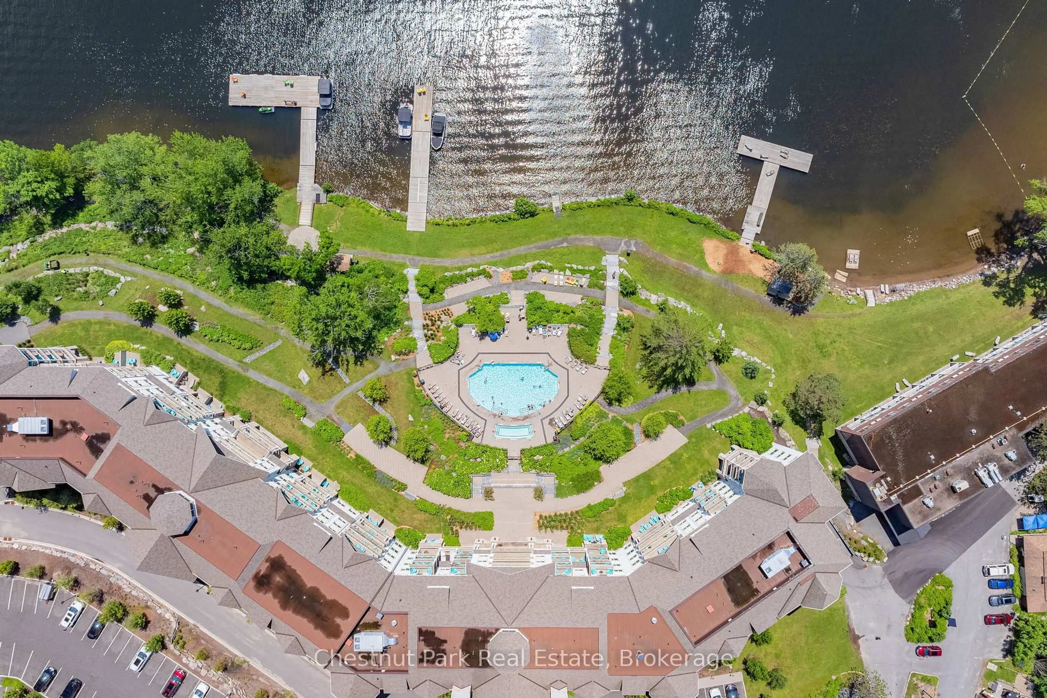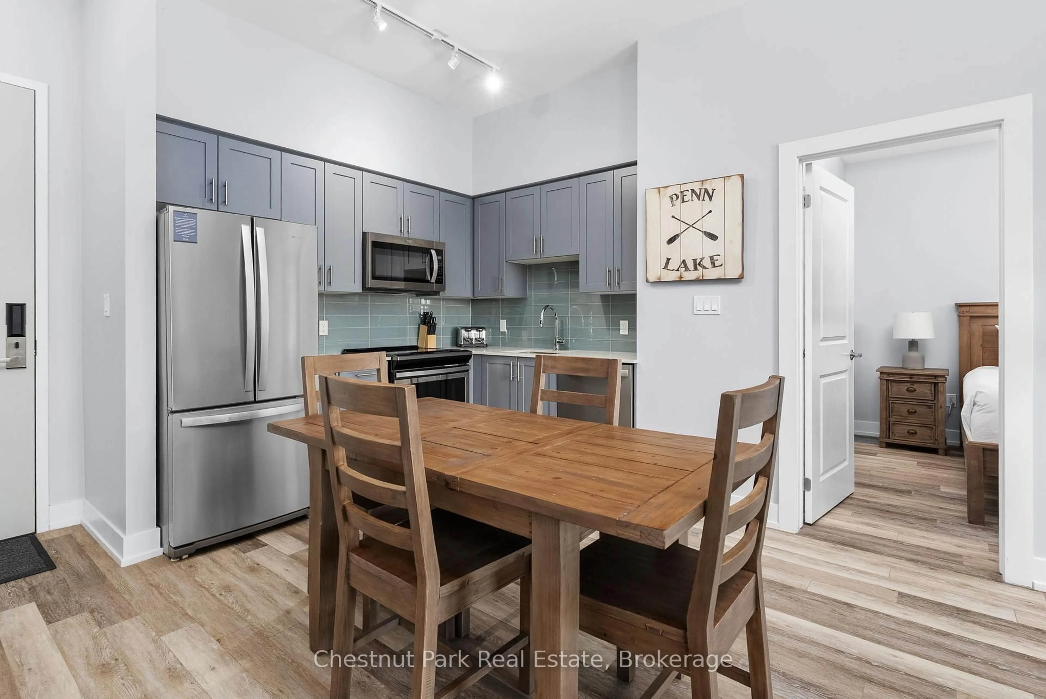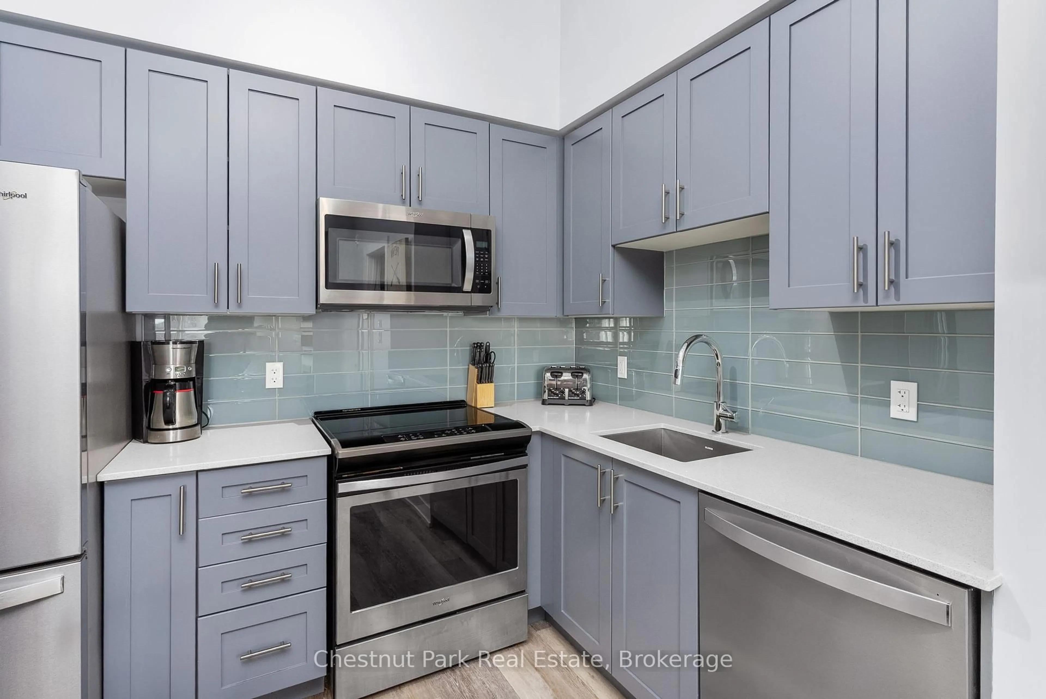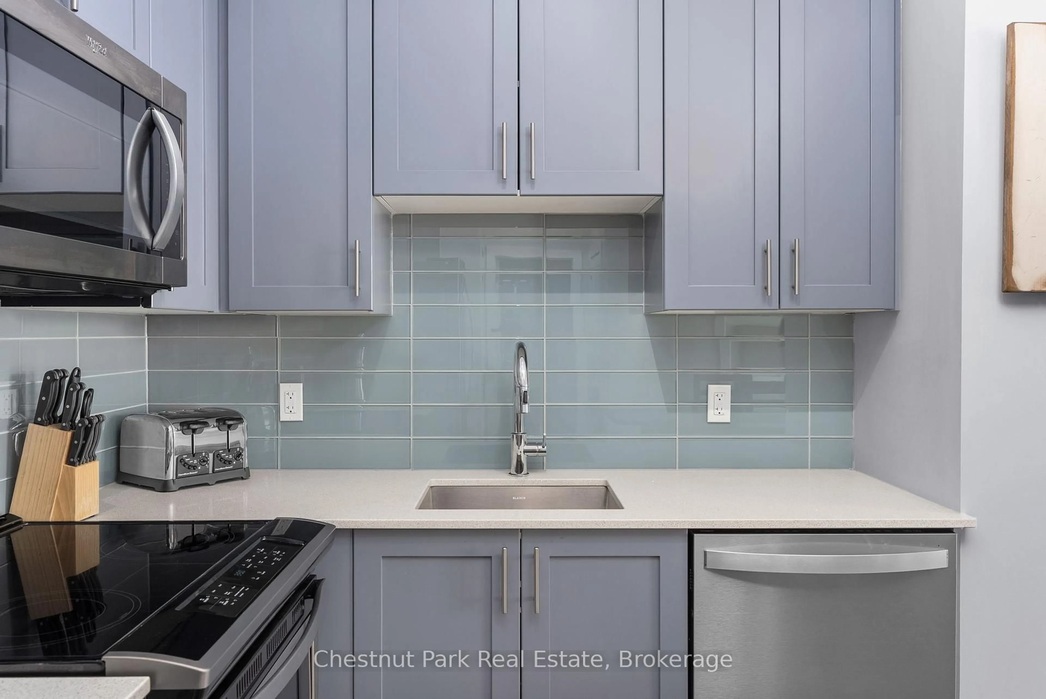25 Pen Lake Point Rd #117, Huntsville, Ontario P1H 1A9
Contact us about this property
Highlights
Estimated valueThis is the price Wahi expects this property to sell for.
The calculation is powered by our Instant Home Value Estimate, which uses current market and property price trends to estimate your home’s value with a 90% accuracy rate.Not available
Price/Sqft$856/sqft
Monthly cost
Open Calculator
Description
Welcome to this south-facing, 2-bedroom, 2-bathroom waterfront condo on the main floor of Lakeside Lodge, perfectly positioned on the shores of Peninsula Lake. Here, breathtaking views and lakeside serenity meet modern comfort without the hassle of upkeep.This turnkey unit offers flexibility for both lifestyle and investment. Currently part of the Deerhurst rental program, it generated over $20,000 in income from May - December 2024, with the added benefit of personal use whenever you choose. Inside, the open-concept layout showcases a sleek kitchen, in-suite laundry, and elegant finishes, all framed by uninterrupted lake views that set the stage for both quiet mornings and vibrant gatherings. As an owner, you will enjoy full access to Deerhurst Resorts world-class amenities, including: indoor & outdoor pools, fitness facilities & spa services. Exclusive owner discounts on golf, dining, and activities. Ownership at Lakeside Lodge also includes access to the private owners lounge, a welcoming hub for gatherings that fosters a true sense of community. Additional conveniences include a building gym, extra laundry facilities, and an outdoor pool overlooking the water. At Pen Lake Point, every day feels like a getaway. Whether you are seeking a peaceful retreat, a smart investment, or the perfect blend of both this property delivers the Muskoka lifestyle of leisure, recreation, and relaxation.
Property Details
Interior
Features
Main Floor
Living
12.04 x 11.91Gas Fireplace / W/O To Balcony
Primary
3.57 x 2.84W/O To Balcony
Kitchen
7.02 x 9.55B/I Appliances / Stainless Steel Appl
Dining
2.03 x 3.63Open Concept
Exterior
Features
Parking
Garage spaces -
Garage type -
Total parking spaces 1
Condo Details
Amenities
Outdoor Pool, Party/Meeting Room, Visitor Parking
Inclusions
Property History
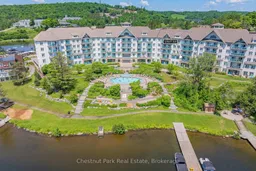 32
32