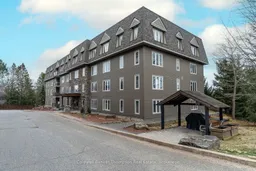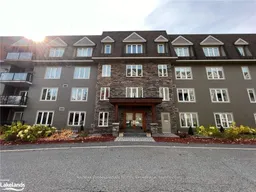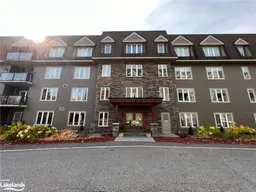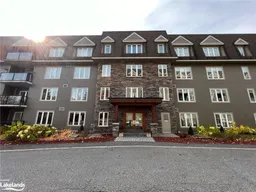Beautifully Renovated 2 Bed, 2 Bath Condo with Walk-Out Patio in the Heart of Huntsville. Step into stylish comfort with this fully renovated and tastefully decorated condo, located just a short walk from downtown Huntsville, the scenic Hunters Bay Trail along the Muskoka River. The spacious primary bedroom features a private ensuite and and walk-in closet. Both bathrooms have been thoughtfully updated. Main bathroom includes a luxurious soaker tub surrounded by modern tile. Enjoy cooking and entertaining in the stunning kitchen, complete with quartz countertops, soft-close cabinetry, a custom-built range hood, and a built-in coffee bar. The open-concept living and dining area is highlighted by sleek laminate flooring, a cozy electric fireplace, creating a warm and inviting atmosphere. Walk out from your living room to a private patio that opens directly onto green space, perfect for morning coffee or evening relaxation. The unit also features in-suite laundry, a storage locker conveniently located just down the hall, and secure underground parking.This well-maintained building offers excellent amenities, including a common room ideal for family gatherings or celebrations, ample guest parking, and a community BBQ area just steps from your patio. Don't miss the opportunity to own this turnkey condo in a prime location. Comfort, convenience, and style await you.
Inclusions: Dishwasher, Dryer, Microwave, Refrigerator, Stove, Washer, Window Coverings






