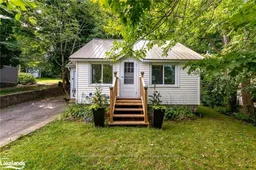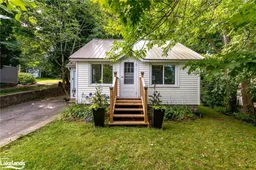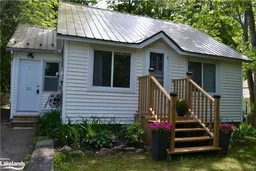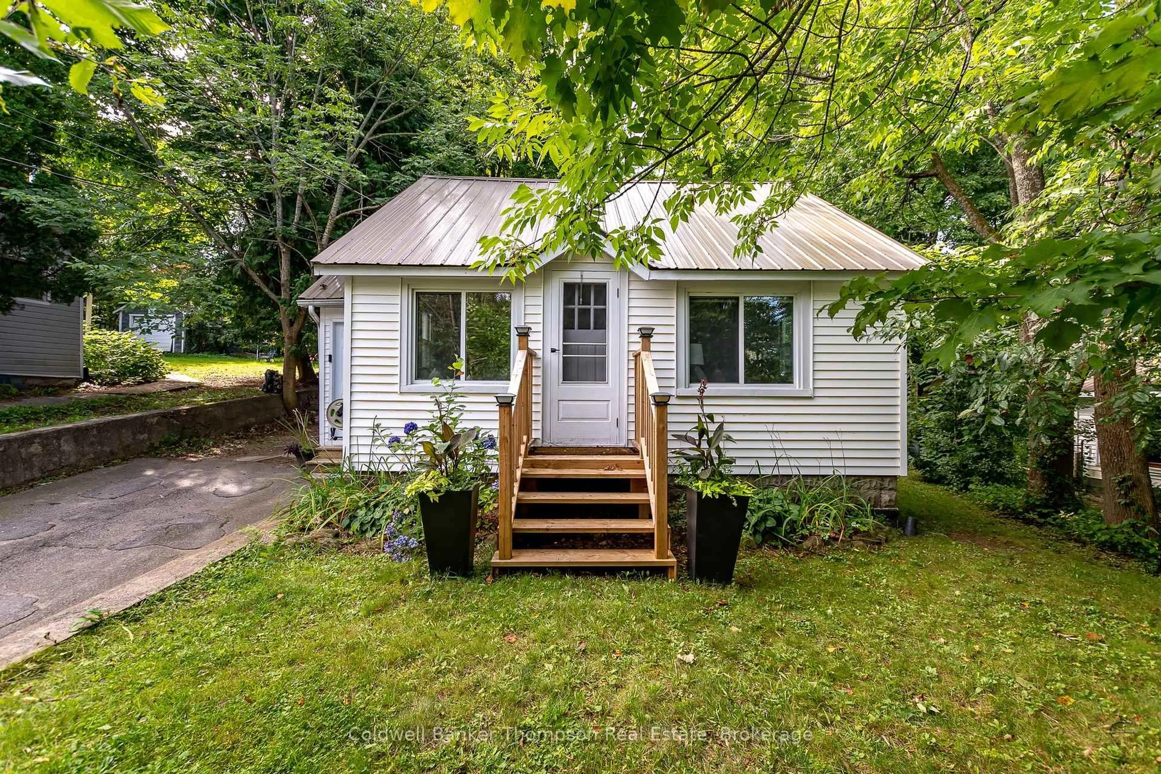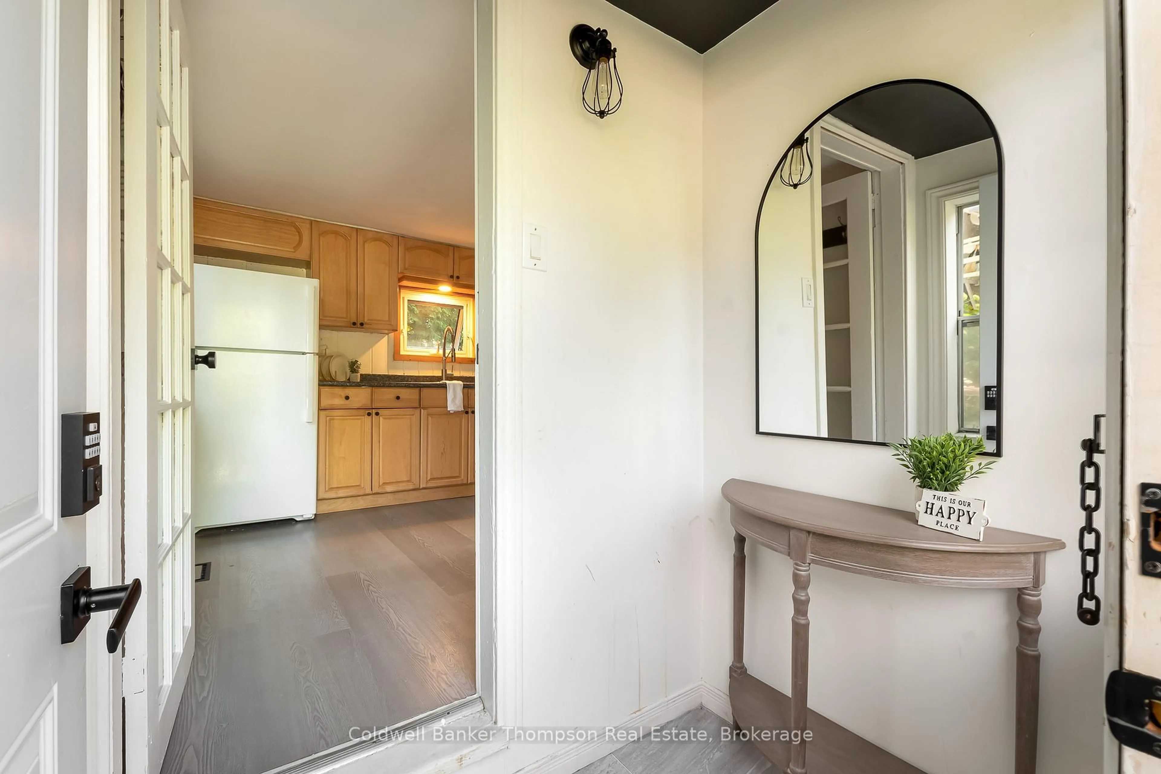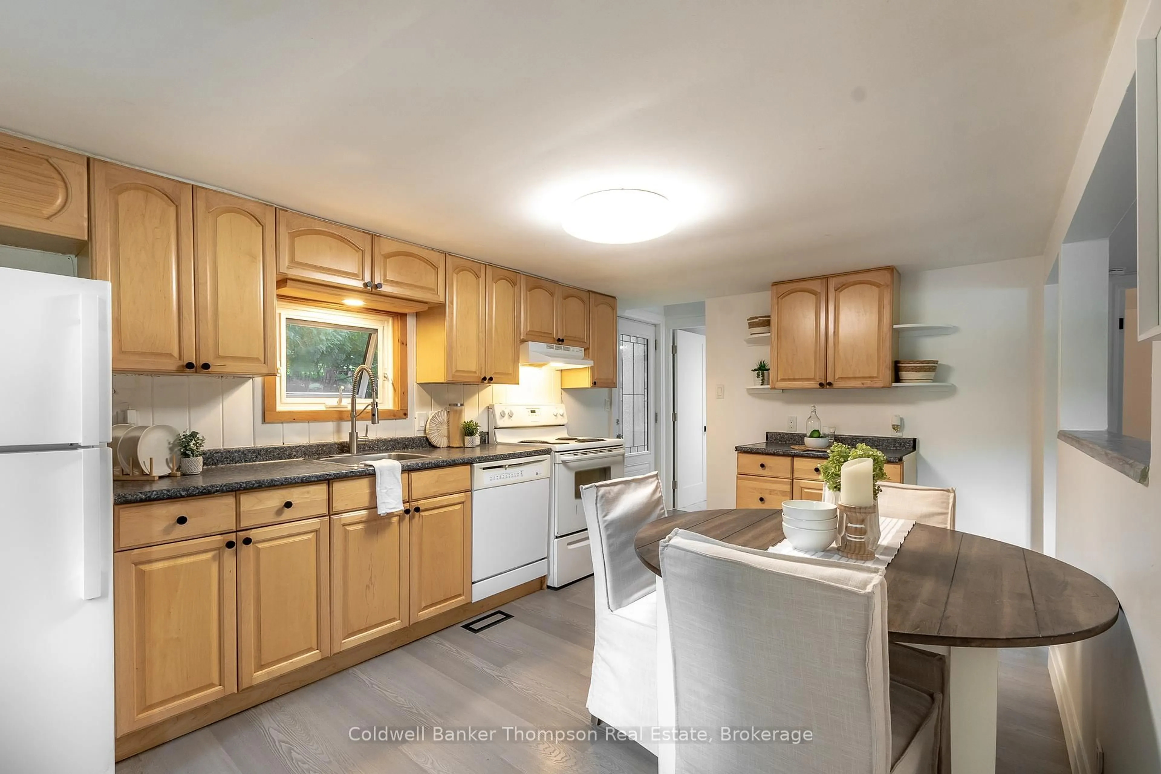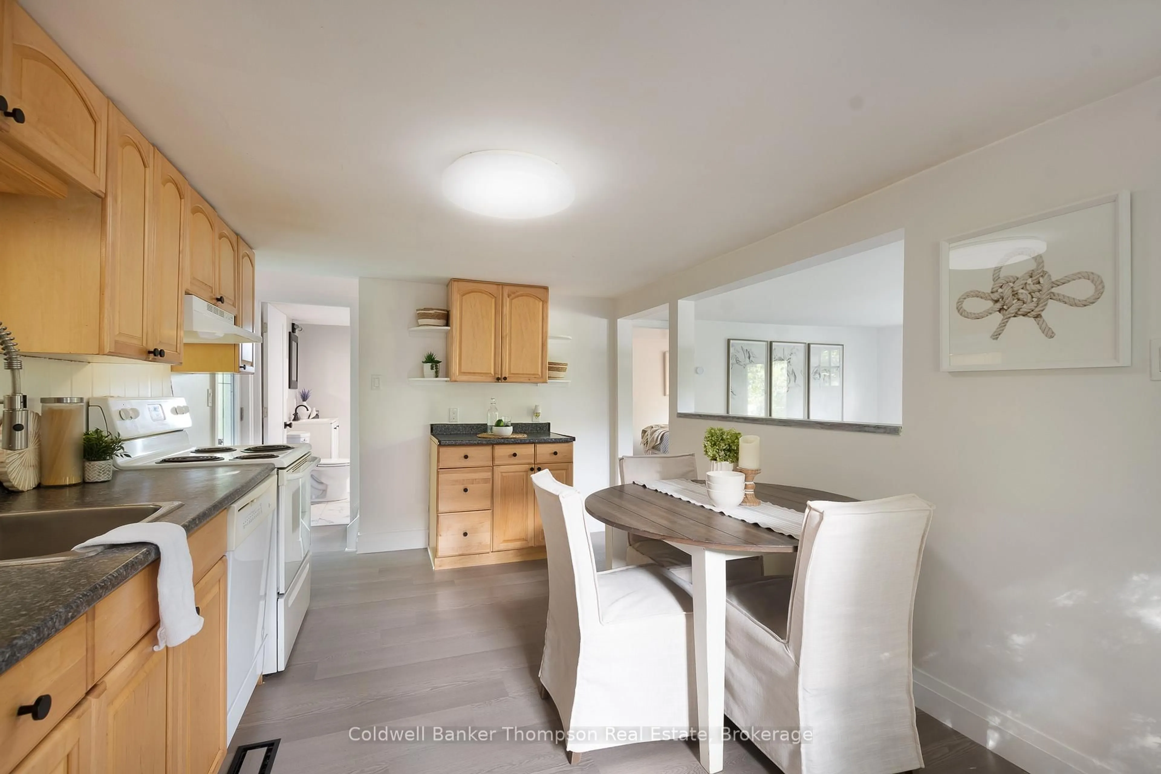23 JOHANNA St, Huntsville, Ontario P1H 1V1
Sold conditionally $489,900
Escape clauseThis property is sold conditionally, on the buyer selling their existing property.
Contact us about this property
Highlights
Estimated ValueThis is the price Wahi expects this property to sell for.
The calculation is powered by our Instant Home Value Estimate, which uses current market and property price trends to estimate your home’s value with a 90% accuracy rate.Not available
Price/Sqft$572/sqft
Est. Mortgage$2,104/mo
Tax Amount (2024)$2,253/yr
Days On Market47 days
Description
Nestled in town, this adorable one-and-a-half-story home effortlessly blends cozy charm with modern convenience. Connected to all municipal services, including water, sewer, natural gas, and regular garbage/recycling collection, this residence offers ease and comfort at every turn. Step inside through the inviting mudroom into a spacious eat-in kitchen, perfect for gathering and casual meals. The bright living room offers a welcoming space for relaxation, while the coveted main-floor primary bedroom adds to the home's practicality. A roomy four-piece bathroom completes the main floor. Upstairs, two additional bedrooms provide cozy retreats. The unfinished basement offers a blank canvas, ready to be transformed to suit your needs. Outside, the lovely backyard features stacked rock garden retaining walls, a fire pit area for evenings under the stars, and a convenient shed for extra storage. The durable metal roof adds to the home's low-maintenance appeal. Within walking distance to Avery Beach for swimming, beach volleyball, and a public boat launch, plus the Hunters Bay Trail for scenic hikes, this home truly embodies the perfect blend of cozy living and outdoor enjoyment.
Property Details
Interior
Features
Main Floor
Kitchen
3.02 x 5.41Living
4.09 x 3.66Br
3.89 x 2.51Bathroom
2.67 x 2.39Exterior
Features
Parking
Garage spaces -
Garage type -
Total parking spaces 2
Property History
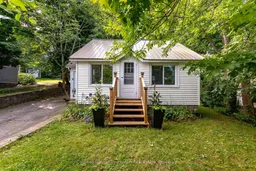 34
34