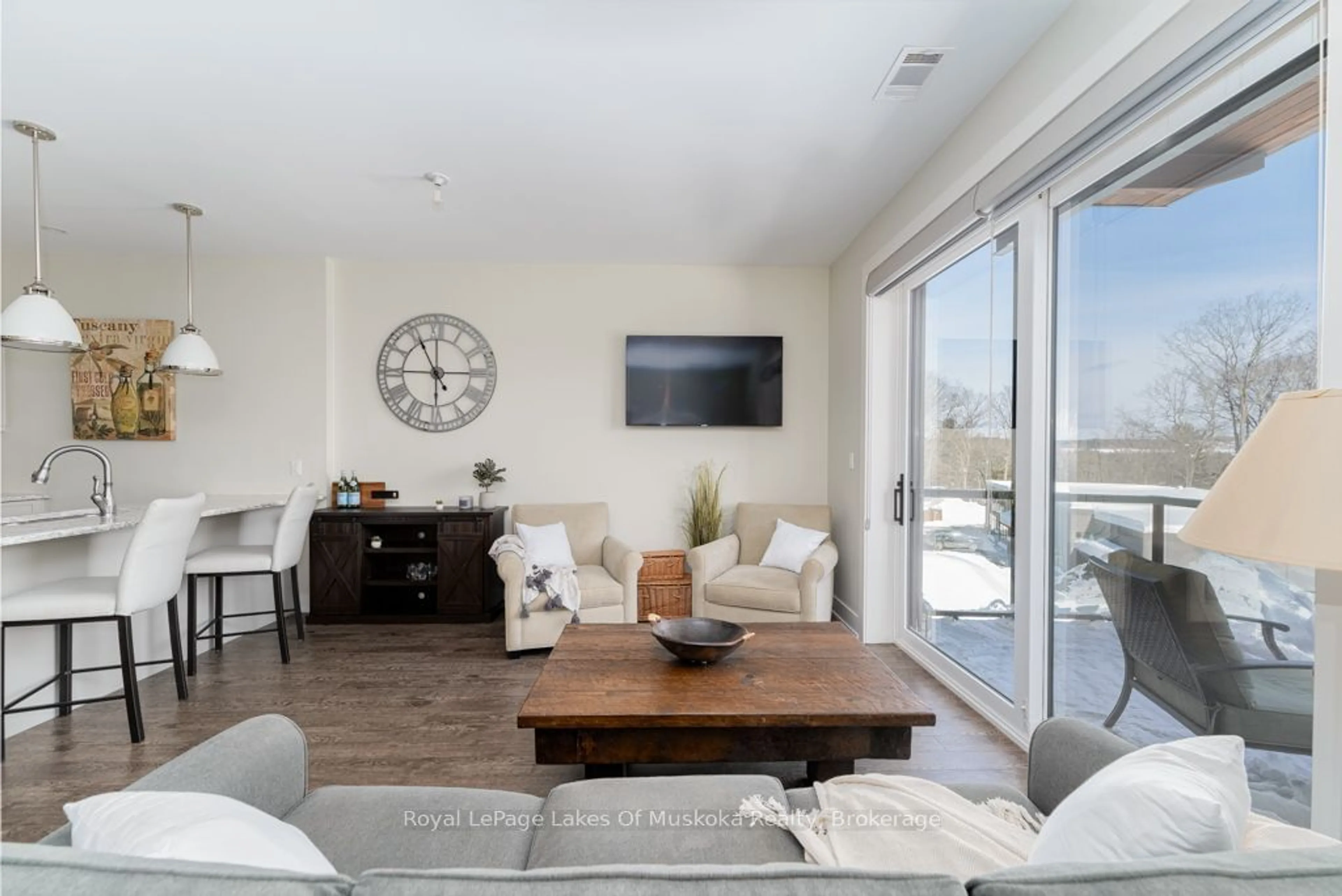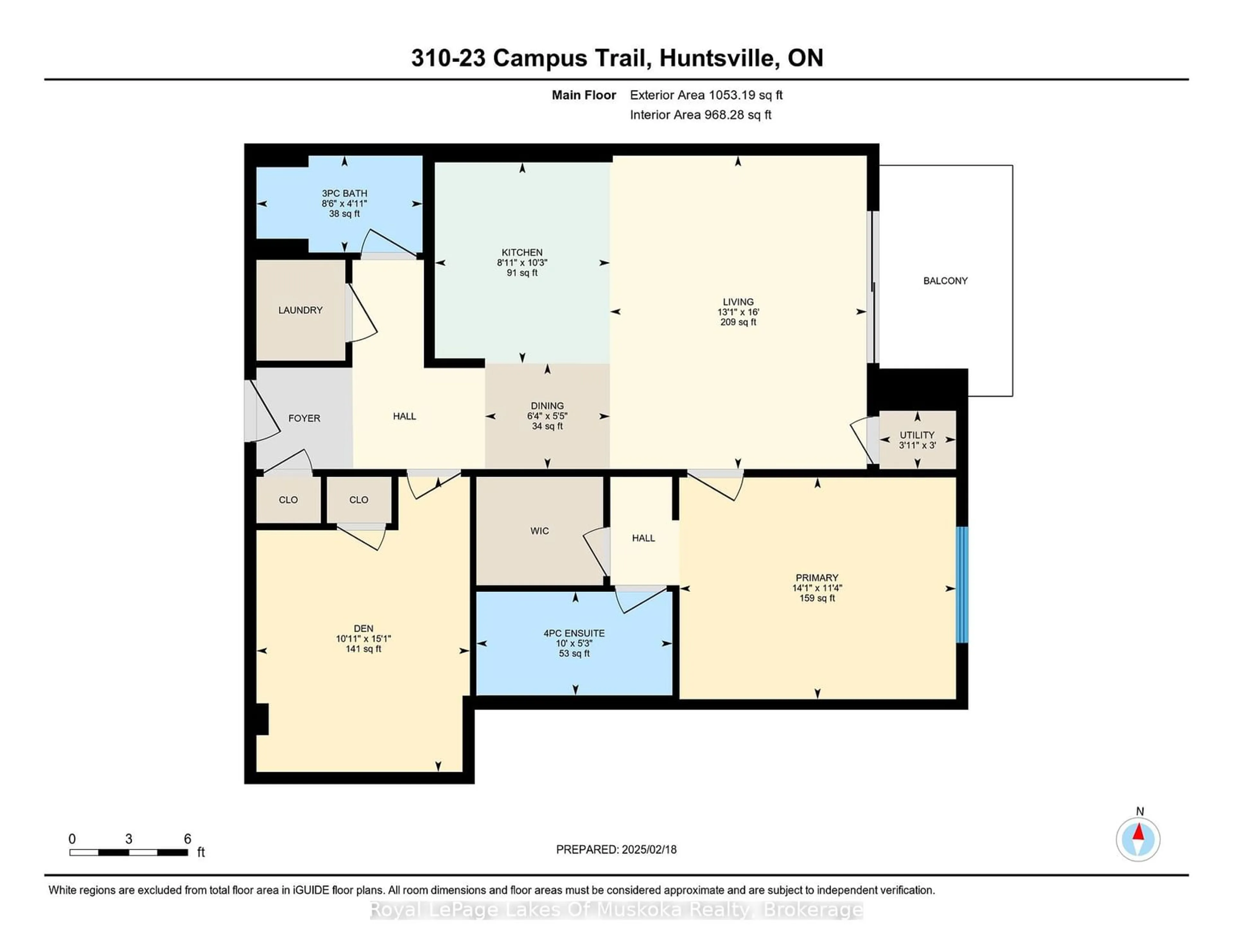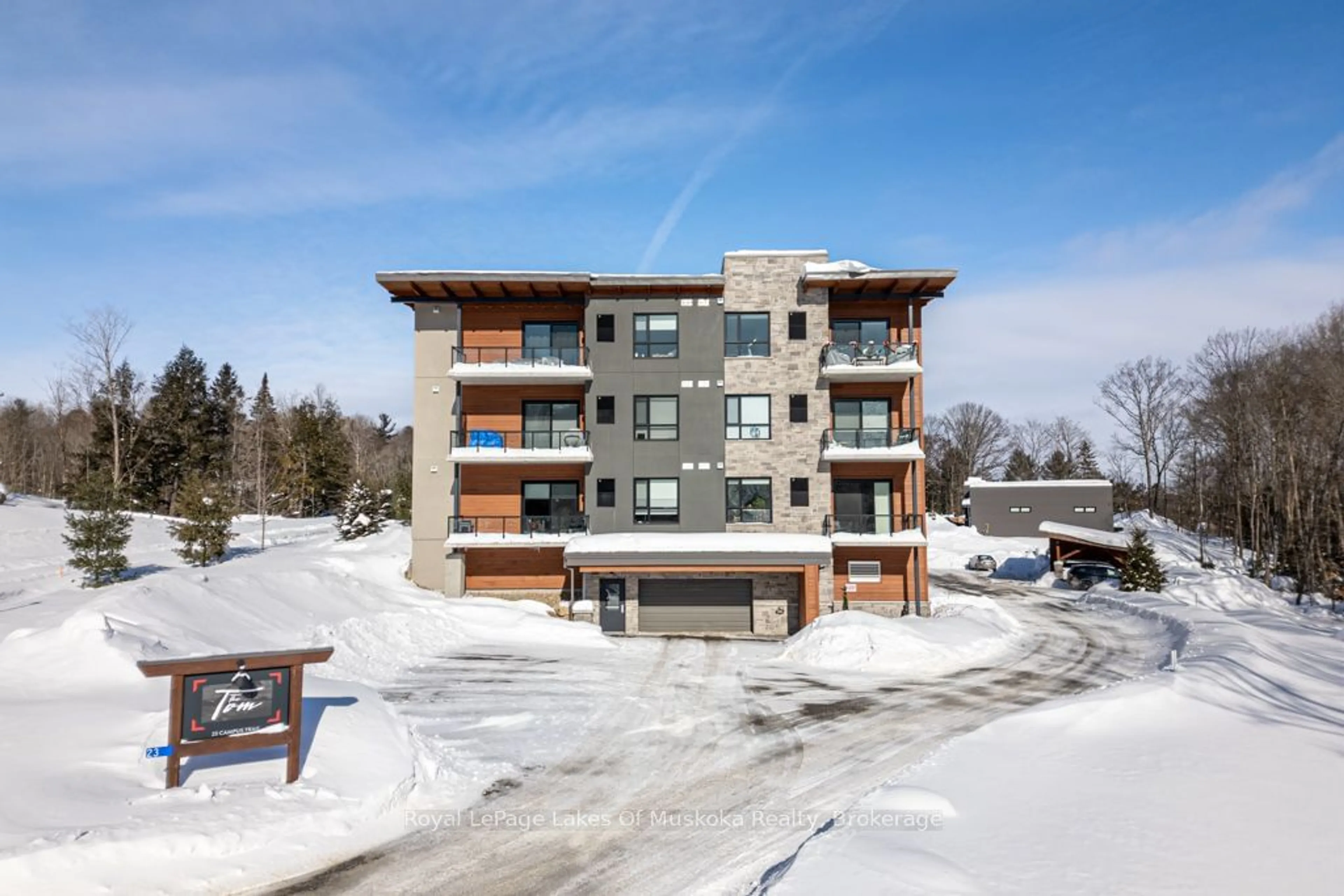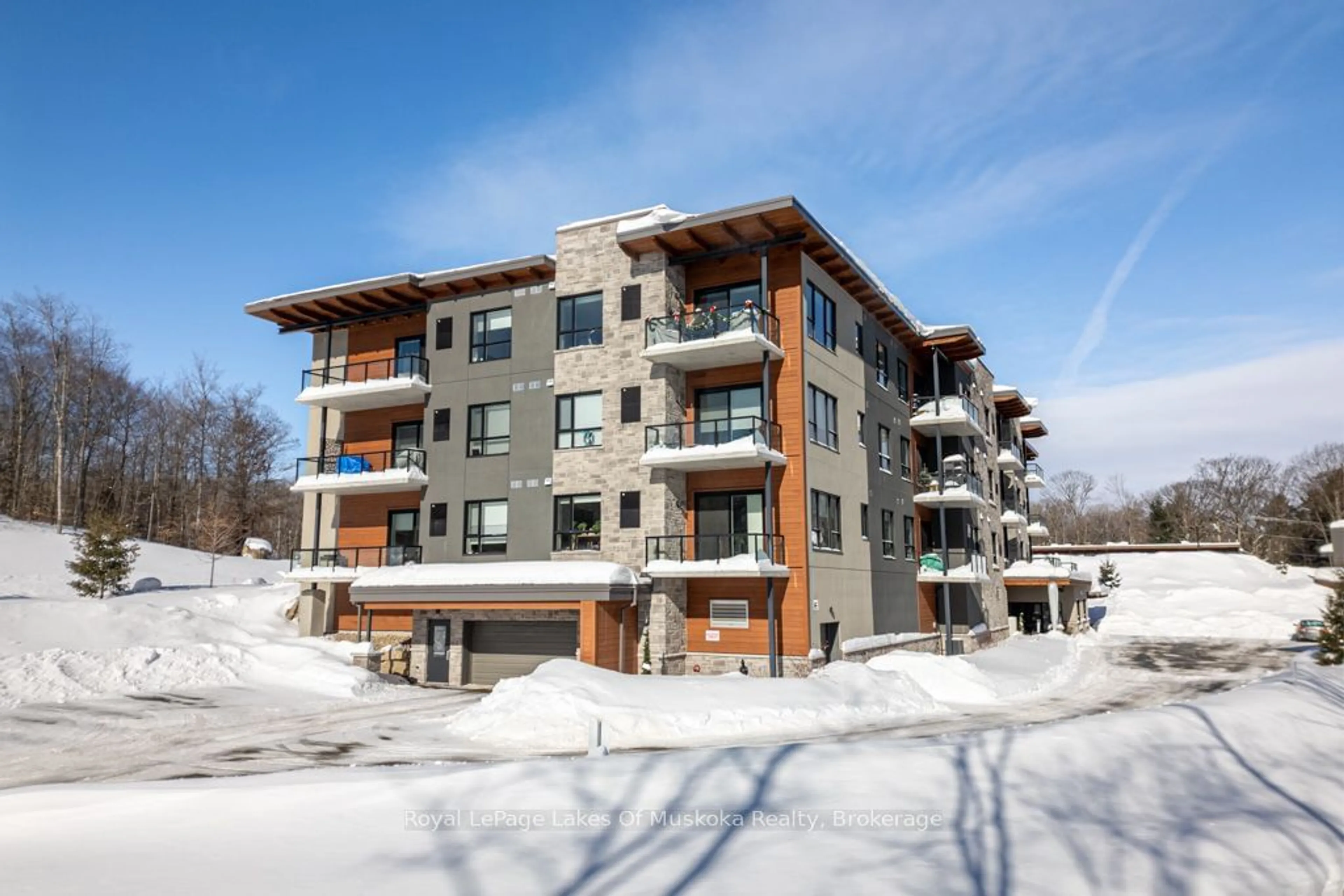23 Campus Tr #310, Huntsville, Ontario P1H 0G1
Contact us about this property
Highlights
Estimated ValueThis is the price Wahi expects this property to sell for.
The calculation is powered by our Instant Home Value Estimate, which uses current market and property price trends to estimate your home’s value with a 90% accuracy rate.Not available
Price/Sqft$664/sqft
Est. Mortgage$2,701/mo
Maintenance fees$425/mo
Tax Amount (2024)$3,248/yr
Days On Market41 days
Description
Stunning Top-Floor Condo at "The Tom" on Campus Trail. Discover modern comfort and convenience in this beautifully upgraded 1-bedroom + den, 2-bathroom condo, ideally located just minutes from downtown Huntsville, the hospital, wellness centre, and local schools. This turnkey, fully furnished unit offers stunning finishes throughout, including upgraded kitchen cabinetry, stylish hardware, and elegant light fixtures. The sleek kitchen features stainless steel Whirlpool appliances, a quartz countertop, and plenty of space for cooking and entertaining. The spacious primary bedroom includes a walk-in closet and a private ensuite. The versatile den offers the perfect space for an office, guest room, or creative nook. Enjoy the convenience of full-sized in-suite laundry, ample storage with your own individual locker and heated underground parking. Step out onto the private balcony and take in the tranquil surroundings. Whether you're a professional, wishing to downsize, or first-time homebuyer, this exceptional condo offers a blend of comfort, style, and convenience in one of Huntsvilles most desirable locations.
Property Details
Interior
Features
Main Floor
Dining
1.9 x 1.6Living
3.9 x 4.8Br
4.2 x 3.4null
3.0 x 1.64 Pc Bath
Exterior
Features
Parking
Garage spaces 1
Garage type Underground
Other parking spaces 0
Total parking spaces 1
Condo Details
Amenities
Elevator, Party/Meeting Room, Visitor Parking, Tennis Court
Inclusions
Property History
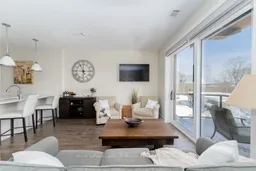 35
35
