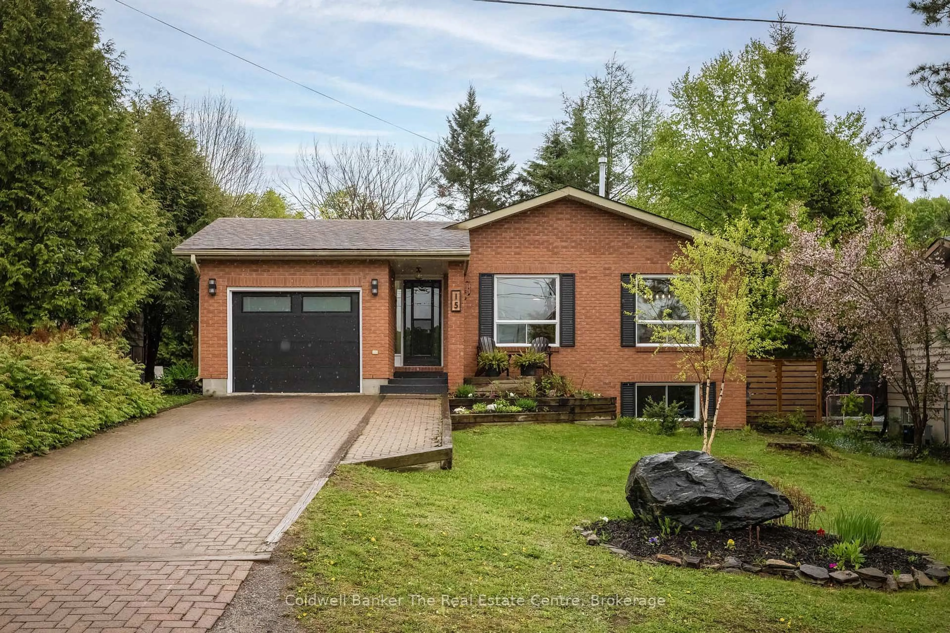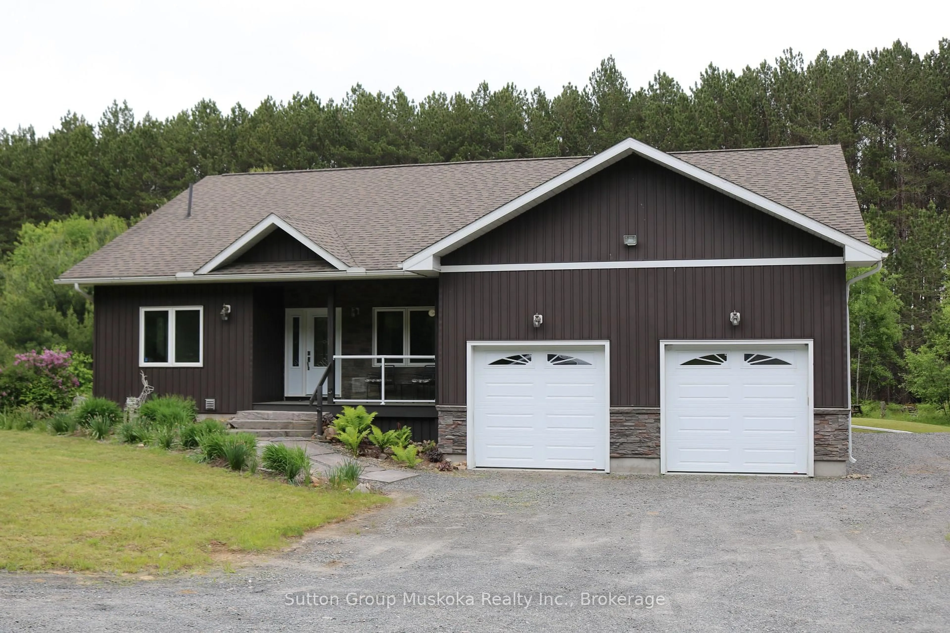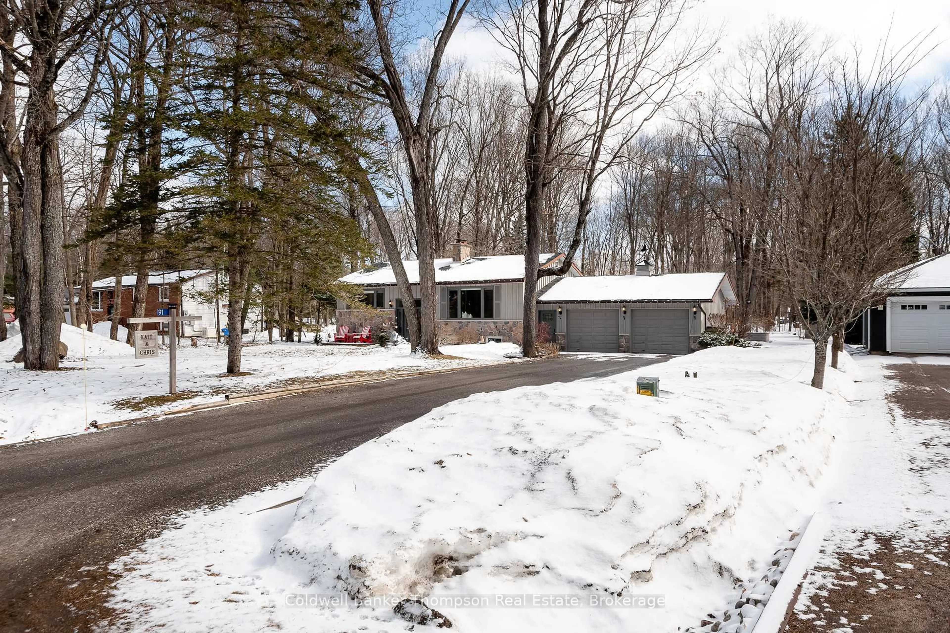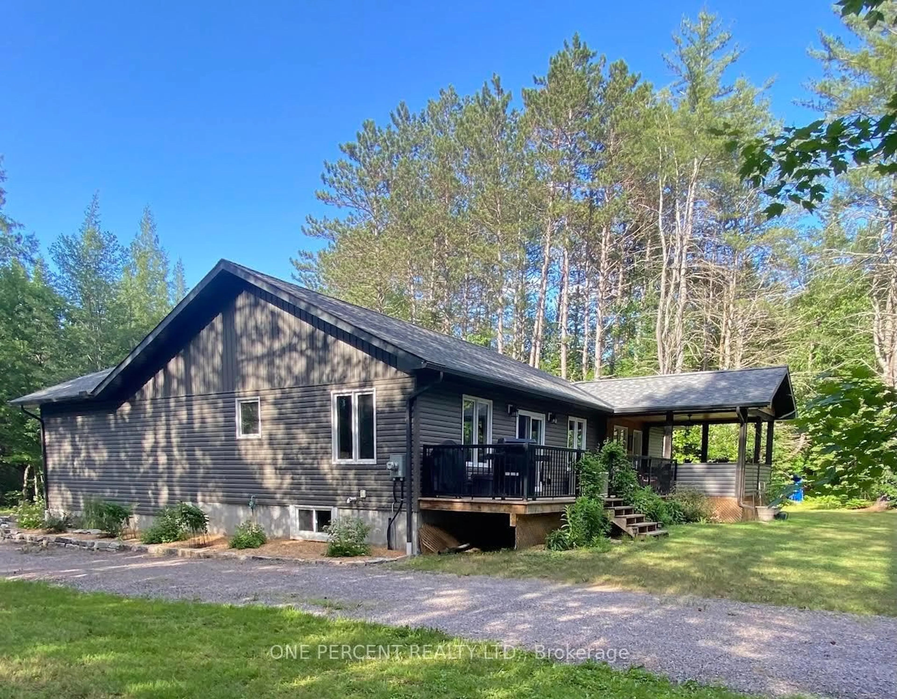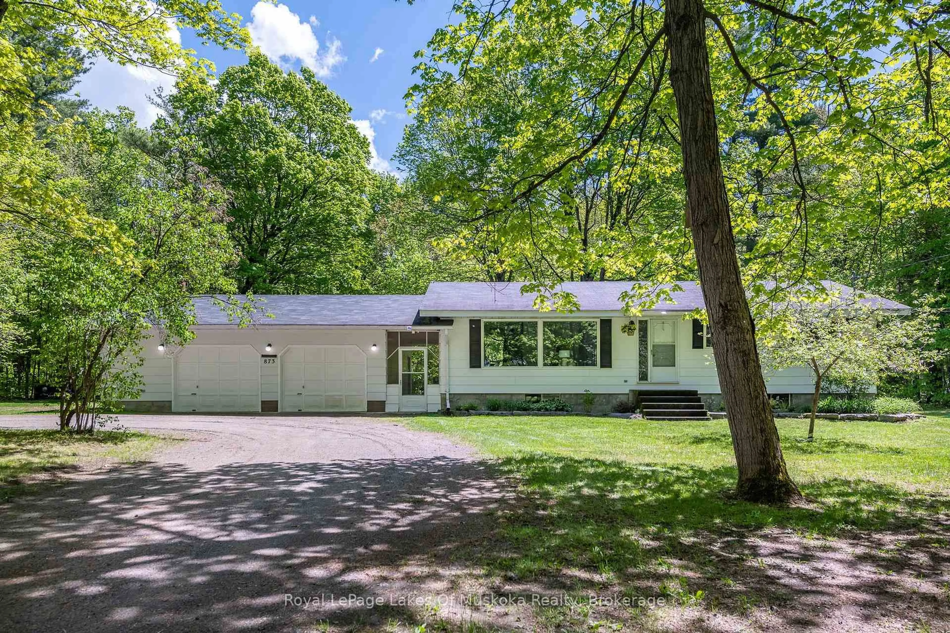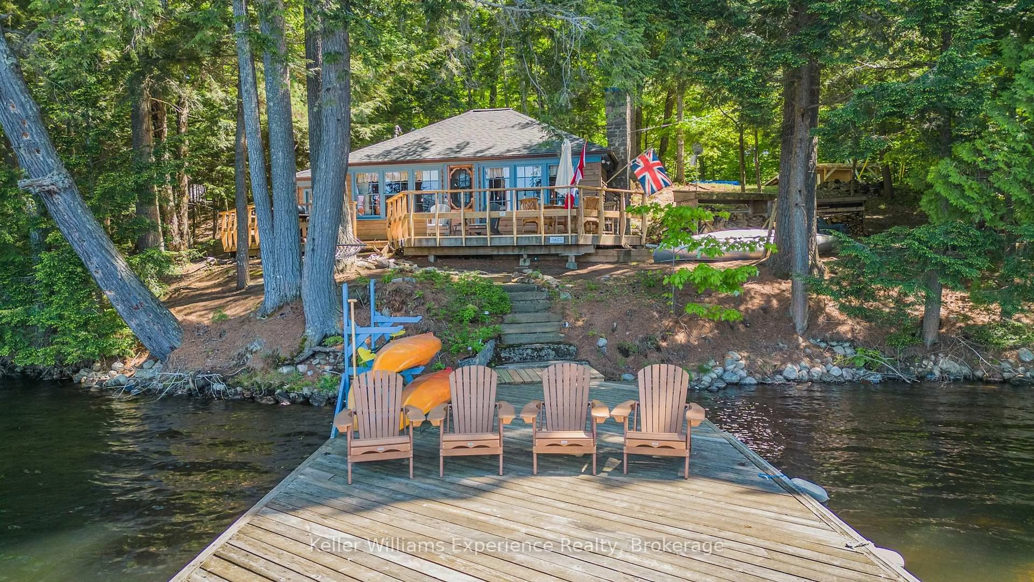It's time to embrace the marvel of 228 Tower Road, your customized dream home, nestled in the heart of nature, and just a stone's throw away from modern conveniences. This refined property, set on a sprawling 2.7-acres is the epitome of a Muskoka postcard, surrounded by towering trees, and features picturesque trails that invite you to explore, unwind, and relax. As you drive up the private driveway you'll immediately feel a sense of peace, tranquility and privacy. This cordial home is set back from the road, and conveniently situated minutes from the heart of Huntsville. The exterior exudes modern Muskoka charm, with a large deck that beckons you to relax and take in the natural beauty. Step inside to find a home that seamlessly blends comfort and style. The open concept plan ensures a smooth flow from the inviting living room to the charming dining area to the kitchen, creating an open and inviting atmosphere. The warm tones of the appealing kitchen is the heart of the home, complete with a central island and stainless steel appliances. The three bedrooms are generously sized, offering peaceful retreats at the end of the day, with an expansive walk-in closet. The two full bathrooms are tastefully designed, providing a touch of luxury and comfort. The detached garage offers practical storage solutions, and the unfinished basement with an ICF foundation presents endless possibilities for customization. You'll be just minutes from the pristine shores of Lake Vernon and close to local amenities, providing the perfect balance of seclusion and convenience. This property is more than just a house; it's a story waiting to be written.
Inclusions: Fridge,Stove,Dishwasher,Washer,Dryer, All window coverings, All bathroom mirrors, All light fixtures and fans, garage door opener and remote(s).
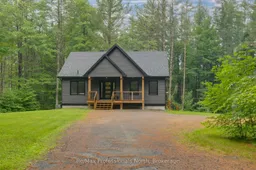 34
34

