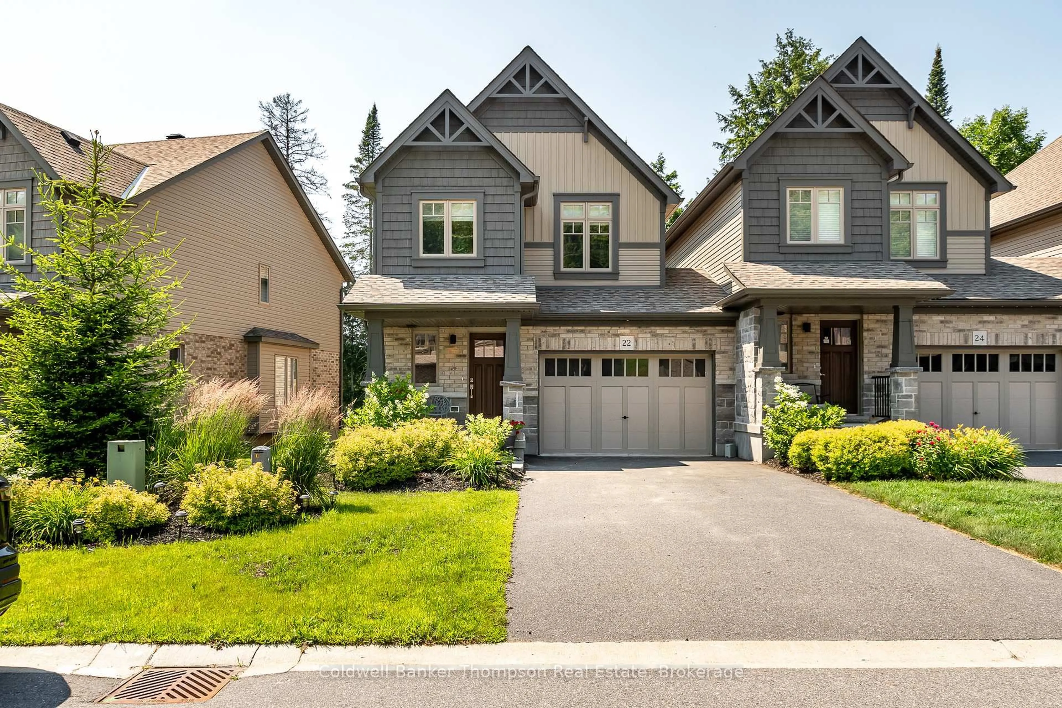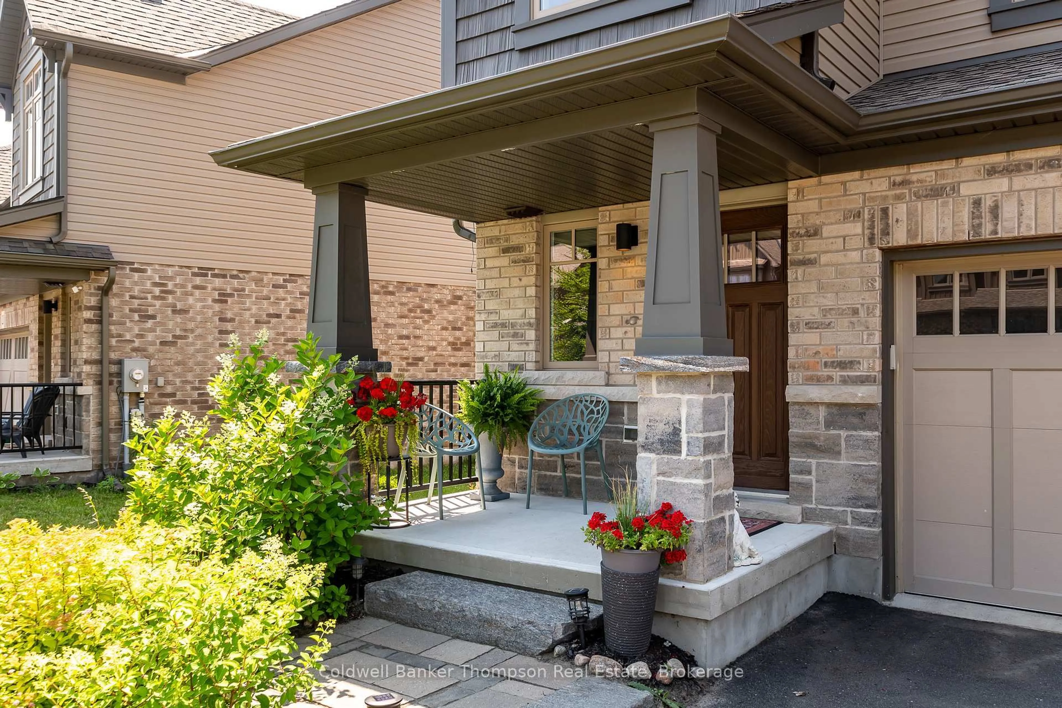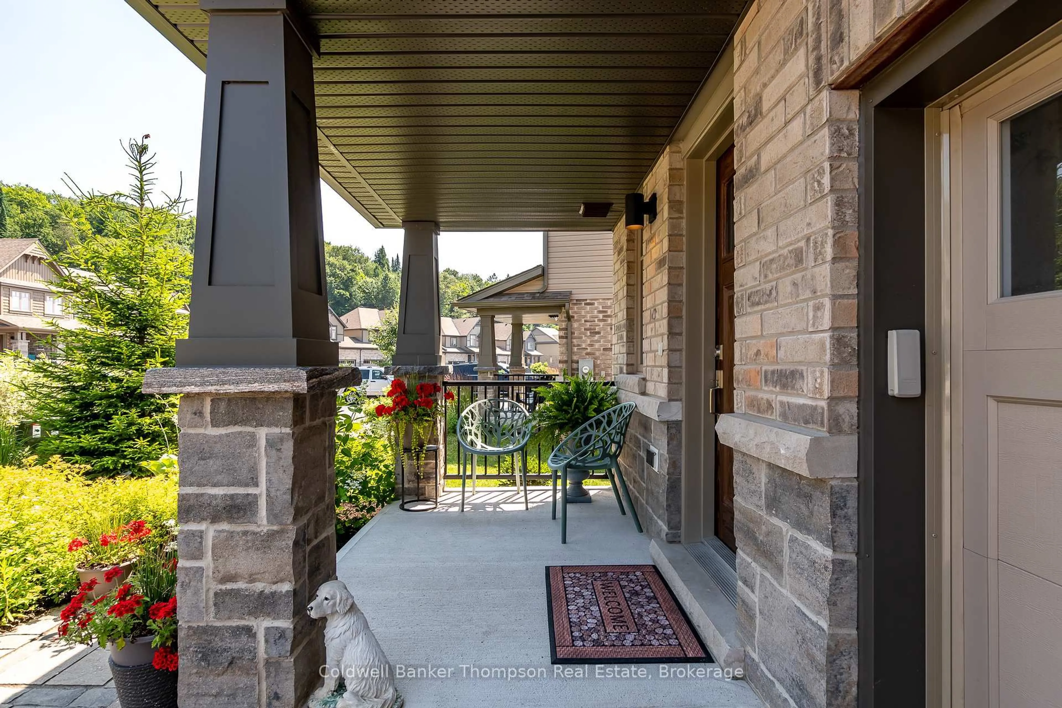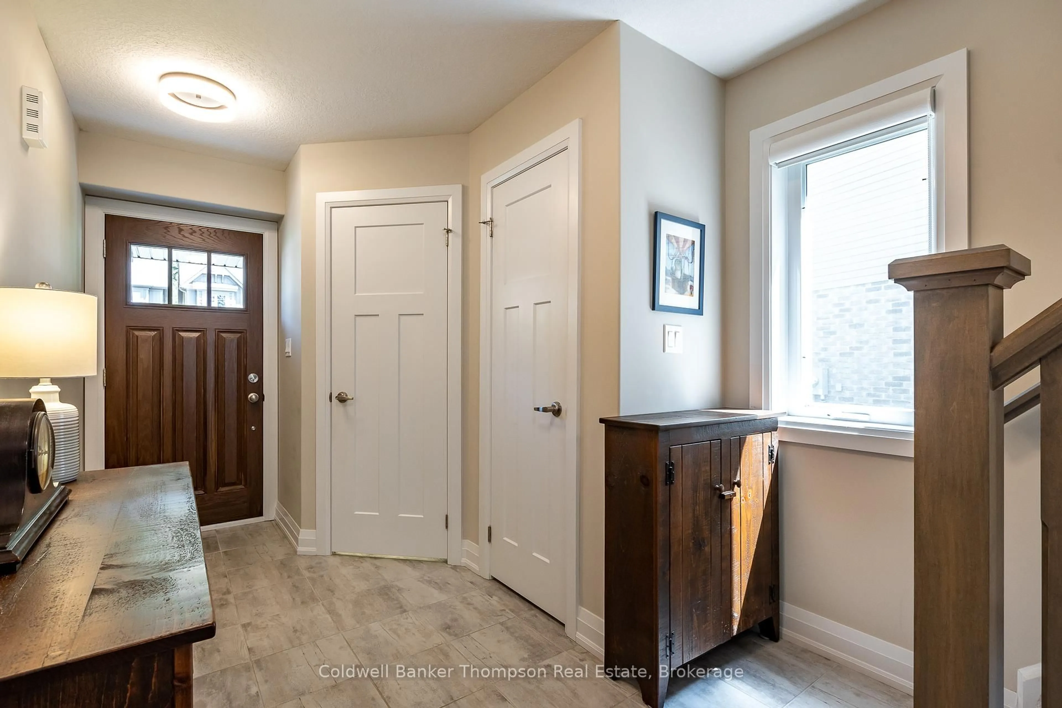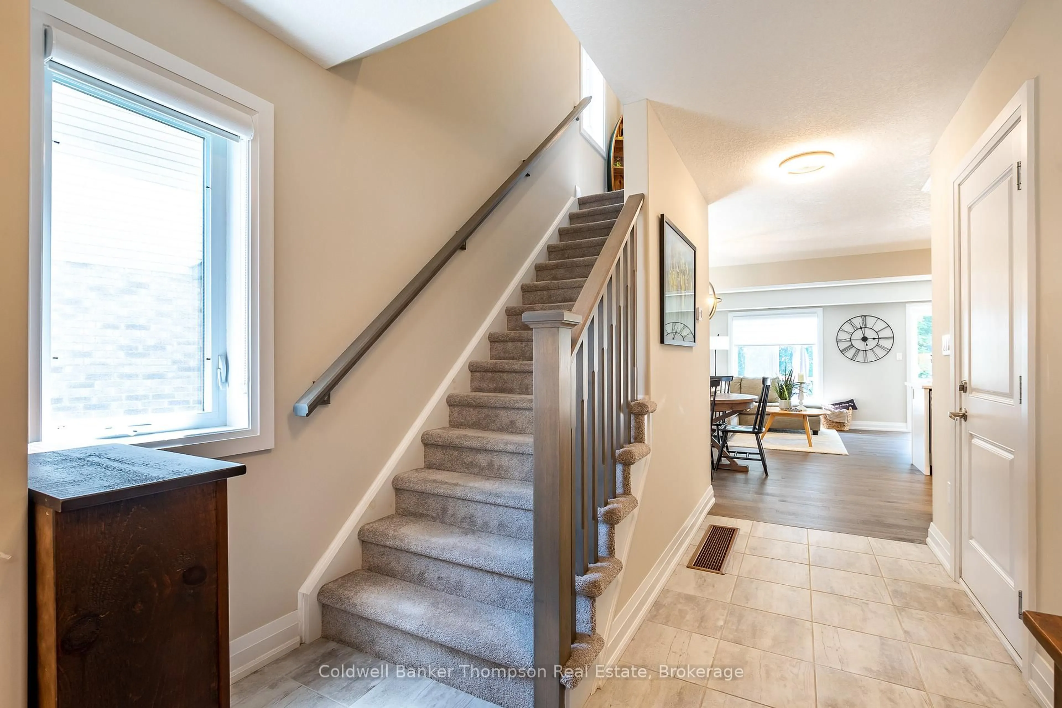Welcome to this beautifully upgraded end-unit townhouse by Devonleigh Homes, freehold, with no condo fees, and only attached by the garage wall for added privacy. Set on a private driveway with a charming covered front porch, the home features a timeless neutral exterior of stone, brick, and vinyl siding. Step inside to an open-concept main floor where the kitchen, dining, and living areas flow seamlessly together, enhanced by hardwood flooring throughout most of the main floor, pot lights, and a stylish electric fireplace with stacked stone accents. The upgraded peninsula kitchen boasts extended 36-inch upper cabinetry, a subway tile backsplash, under-cabinet lighting, stainless steel appliances, and an oversized breakfast bar, perfect for family life and entertaining. Sliding doors from the living room open to a large deck overlooking a backdrop of trees, offering a peaceful outdoor retreat. Custom-made blinds are installed throughout the home, including blackout blinds in the bedrooms for added comfort and privacy. Upstairs, you will find three generous bedrooms, including a primary suite with a walk-in closet and upgraded 3-piece ensuite featuring an oversized tile and glass step-in shower. The other two bedrooms share a well-appointed 4-piece guest bath. The fully finished basement expands your living space with a large rec room, a modern 3-piece bath with a tiled glass shower, a dedicated laundry room, and a utility/storage room. Thoughtfully designed with upgraded doors, hardware, trim, and baseboards throughout, this home is move-in ready and loaded with value. On full municipal services, including natural gas heat, central air, water/sewer, and curbside garbage collection. A playground is just a few doors down, and the local elementary school is within easy walking distance, making this a wonderful place to raise a family.
Inclusions: Washer, Dryer, Garage Door Opener and All Remotes, Fridge, Stove, Range Hood, Dishwasher, TV Wall Mount, All Window Coverings, All Bathroom Mirrors, All Light Fixtures
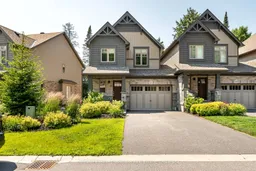 47Listing by trreb®
47Listing by trreb® 47
47
