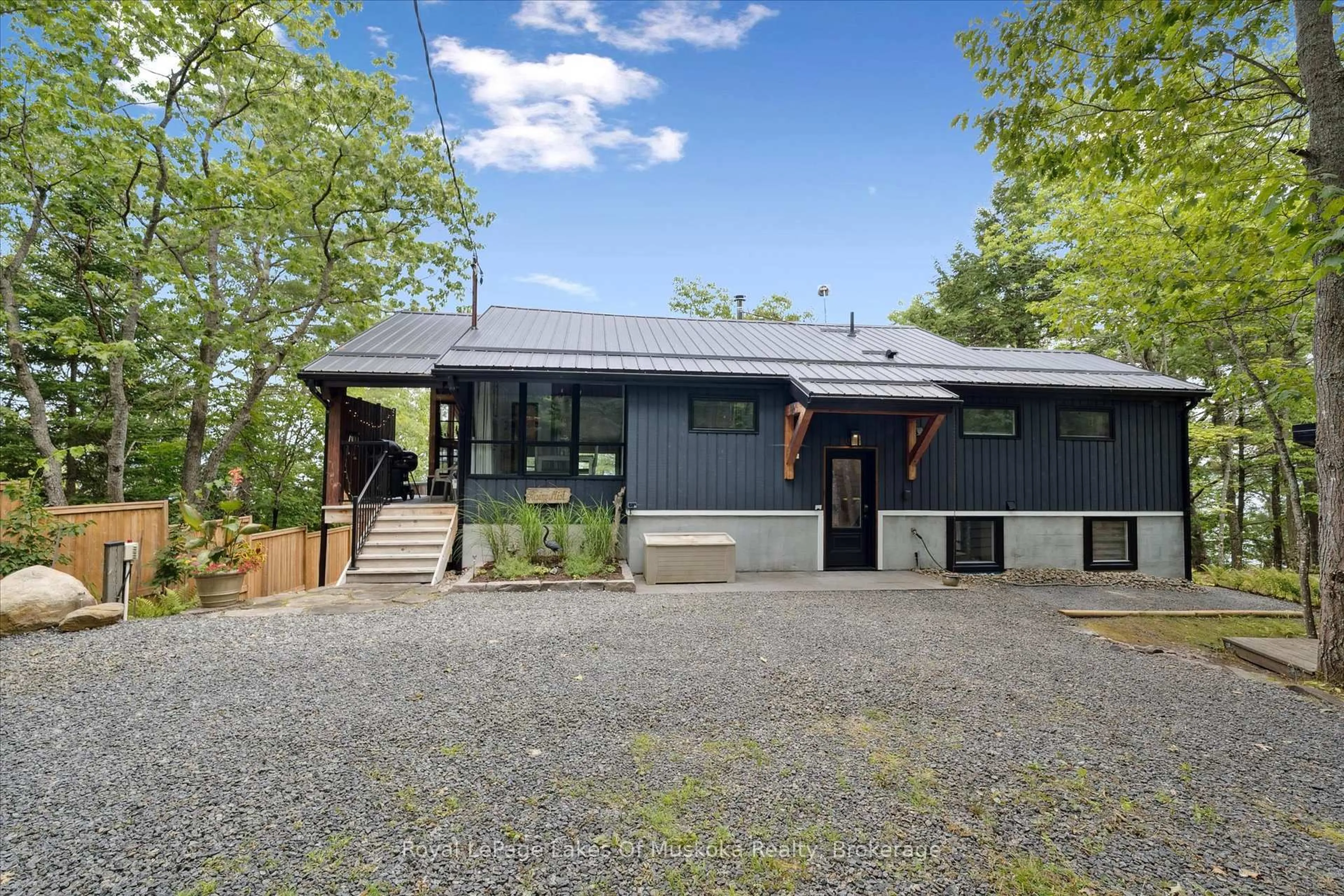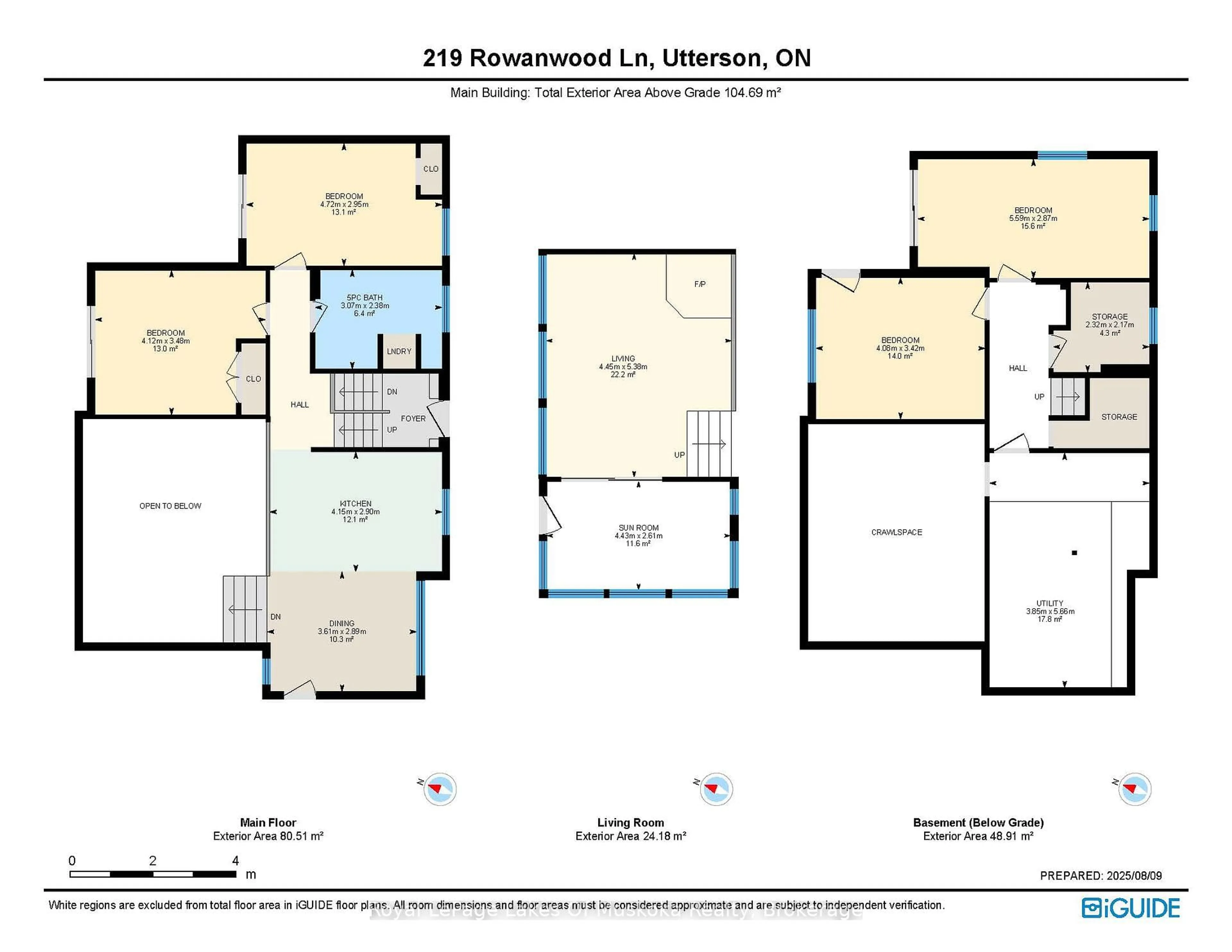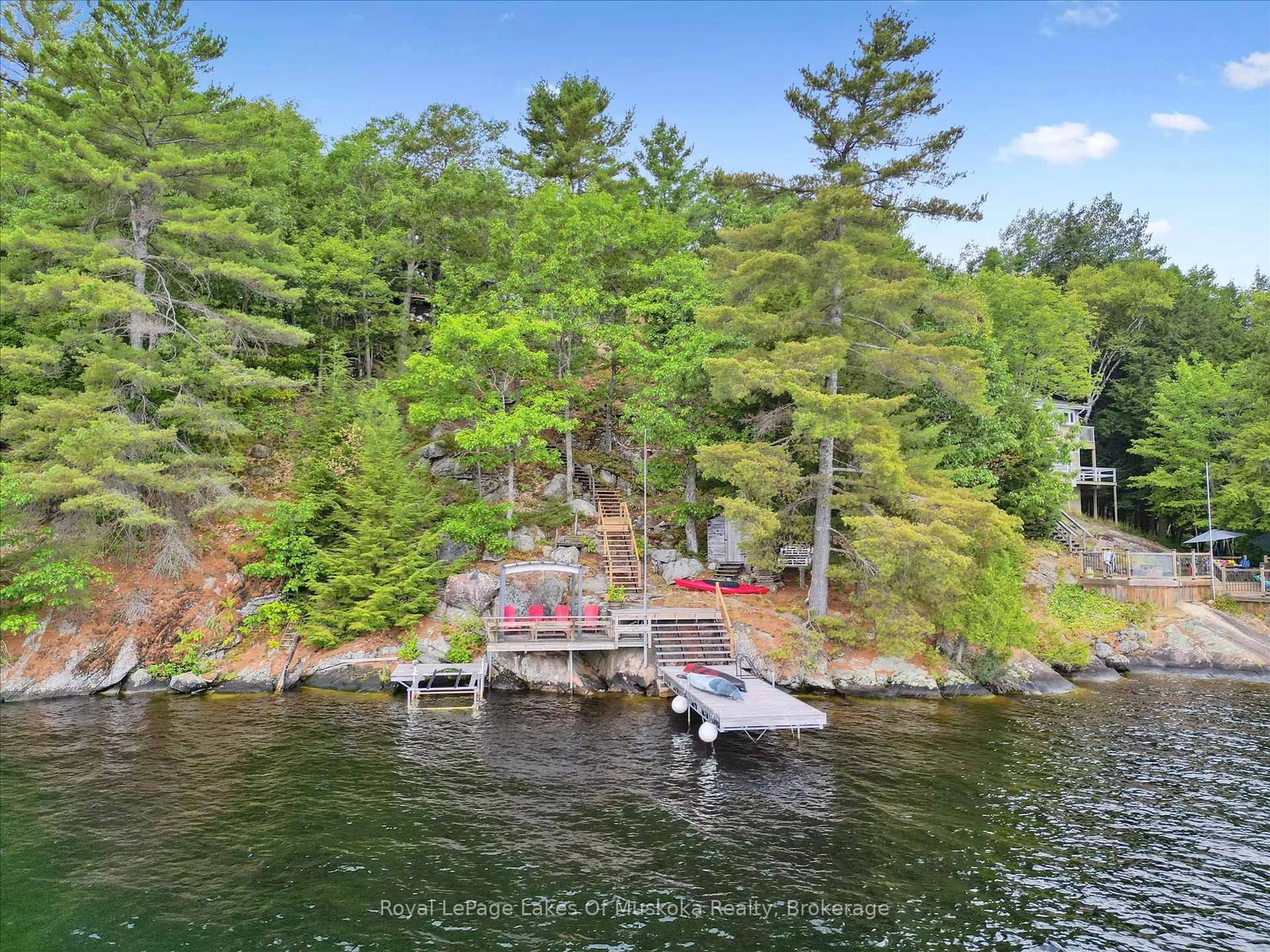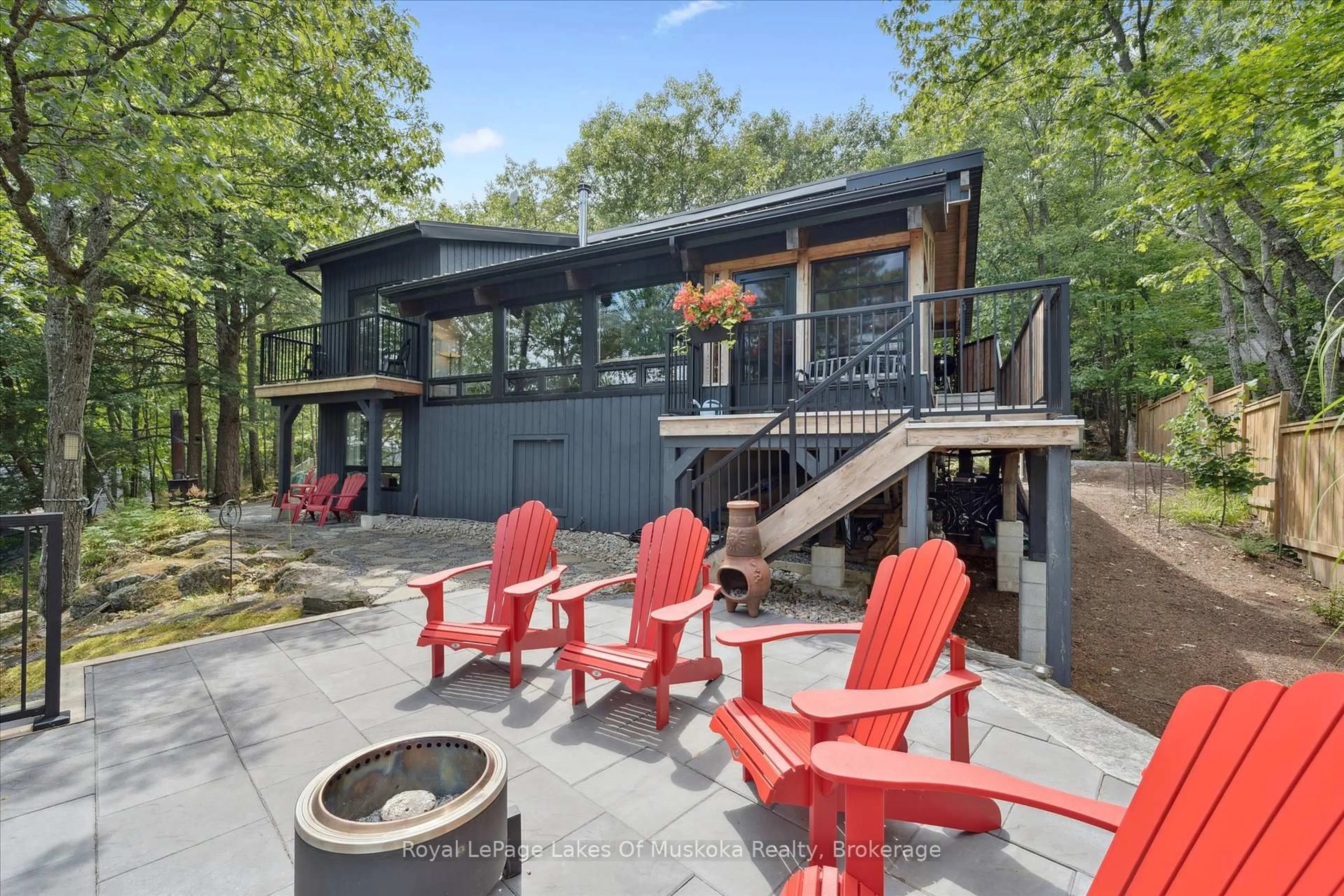219 Rowanwood Lane, Huntsville, Ontario P0B 1M0
Contact us about this property
Highlights
Estimated valueThis is the price Wahi expects this property to sell for.
The calculation is powered by our Instant Home Value Estimate, which uses current market and property price trends to estimate your home’s value with a 90% accuracy rate.Not available
Price/Sqft$1,170/sqft
Monthly cost
Open Calculator
Description
Nestled on the serene shores of Mary Lake, this impeccably updated bungalow offers the opportunity to experience the ultimate in lakefront living. Over 40 miles of boating waters and easy access to the vibrant town of Huntsville, this stunning cottage is truly one to be seen. Unobstructed views of the lake from nearly every room. The property's position ensures the utmost privacy and tranquility while still allowing you to take full advantage of the breathtaking surroundings.This home has undergone extensive renovations, ensuring that all the hard work has been done for you.The bungalow is properly raised to enjoy a full walk-out basement, new windows (90%), metal roof, spray foam insulation, the property is as energy-efficient as it is stunning. New Biofilter septic system, UV system and new furnace & AC system ensure comfort year-round.The bright and open living room flows seamlessly into the newly added three-season screened-in sunroom, perfect for enjoying the outdoors in comfort. The main floor features two bedrooms complemented by an updated bathroom with rain shower, and convenient main floor laundry. All 4 bedrooms include walkouts to the lake-facing decks. Lower level offers two bedrooms, as well as a roughed-in bath. Step outside and enjoy beautifully designed outdoor spaces including a new patio, walkways, and seating areas perfect for entertaining guests or unwinding by the lake. Glass railings allow unobstructed views of the lake while adding a sleek, modern aesthetic. The property boats a private dock & boat lift, ideal for your water toys or simply relaxing on the water. Paved driveway with level parking to your front entrance. An approved site plan for a 12 X18 garage, giving you future flexibility for additional storage or a dedicated space for your toys. With its close proximity to the town of Huntsville, enjoy all the amenities of a charming, vibrant community while maintaining complete peace and privacy at your own lakeside address.
Property Details
Interior
Features
Main Floor
Living
5.38 x 4.45Wood Stove / hardwood floor / Vaulted Ceiling
Kitchen
4.15 x 2.9Breakfast Bar
Dining
3.61 x 2.89Carpet Free
Sunroom
4.43 x 2.61Exterior
Features
Parking
Garage spaces -
Garage type -
Total parking spaces 6
Property History
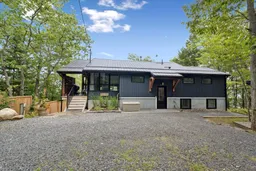 50
50
