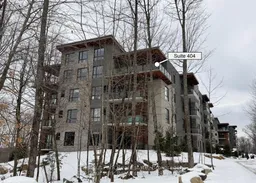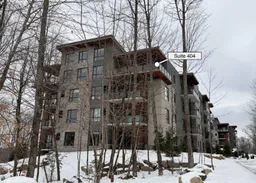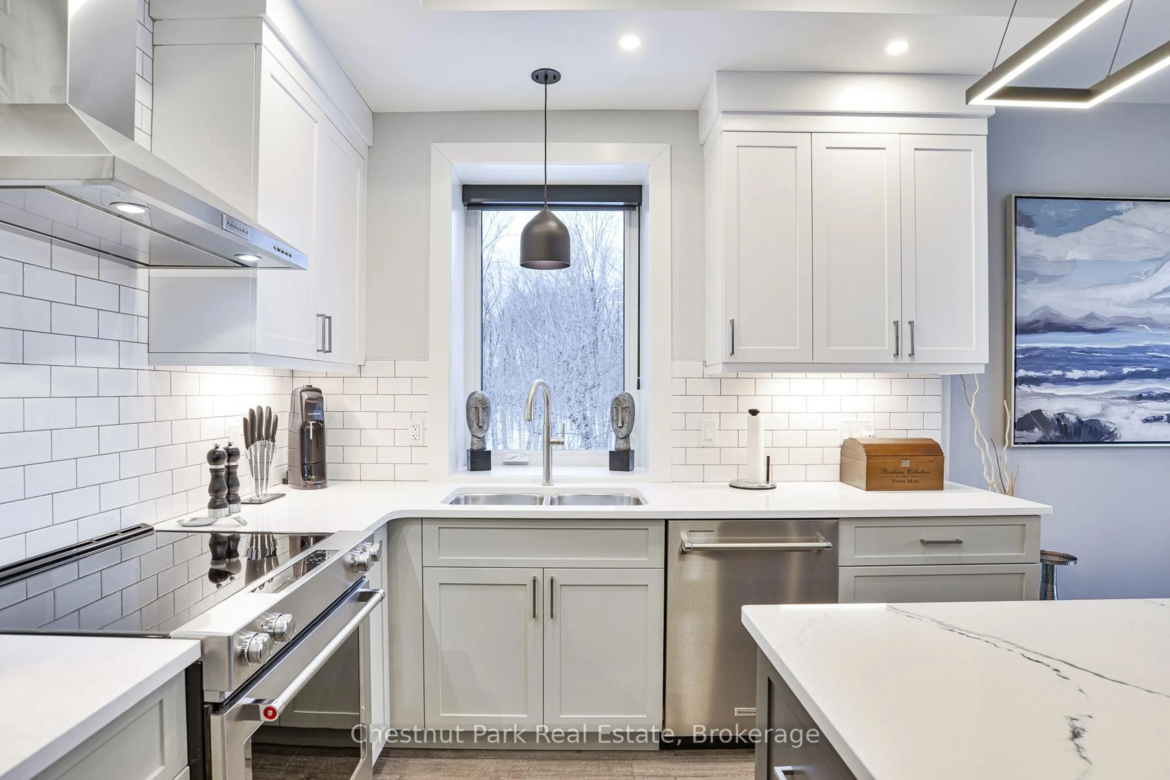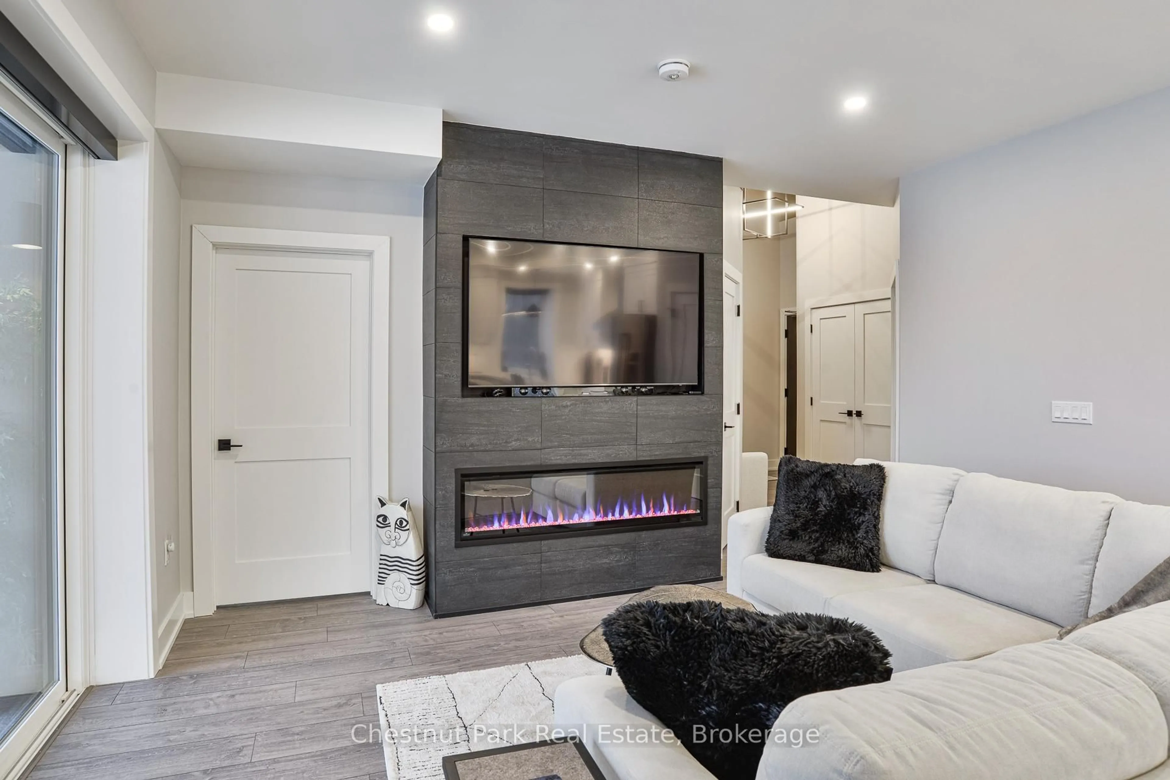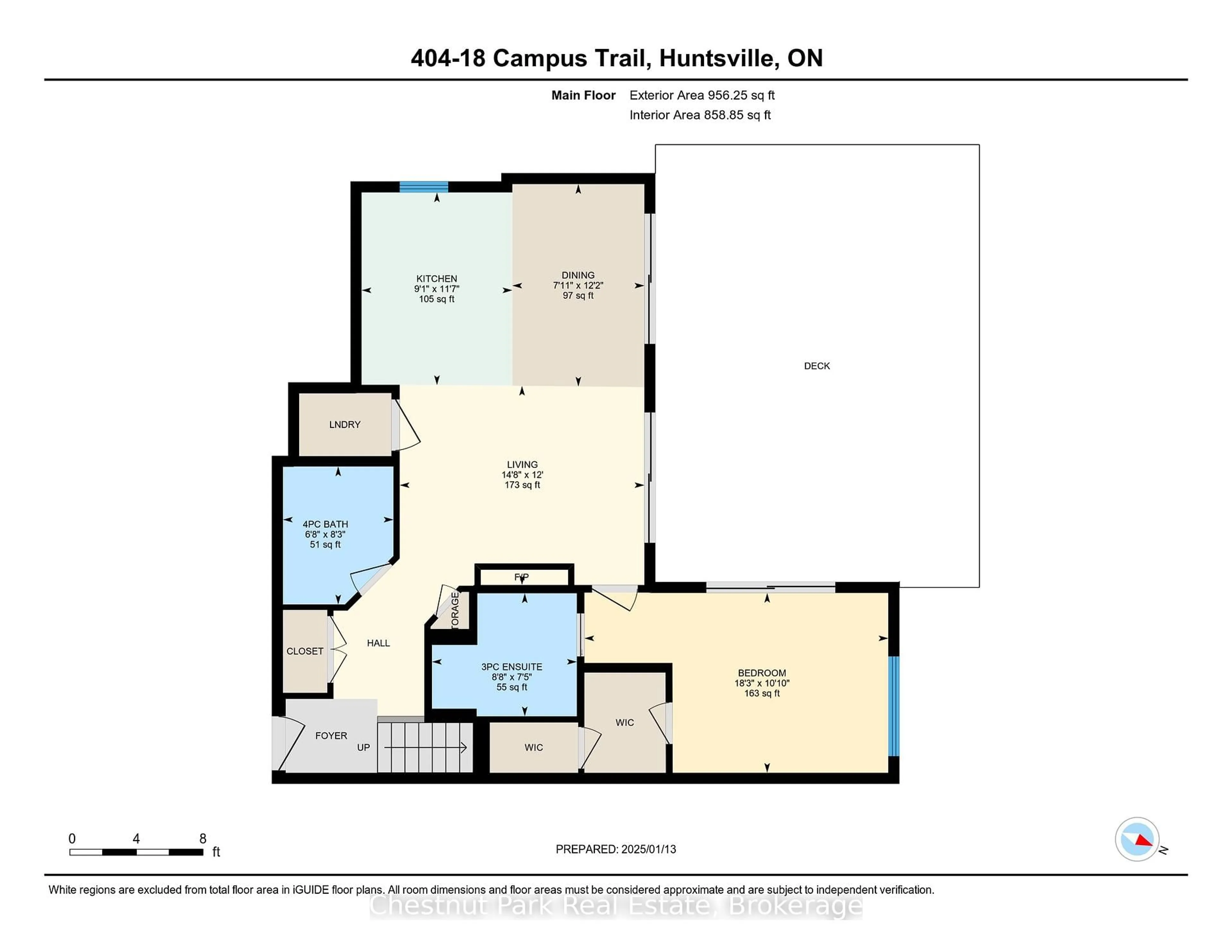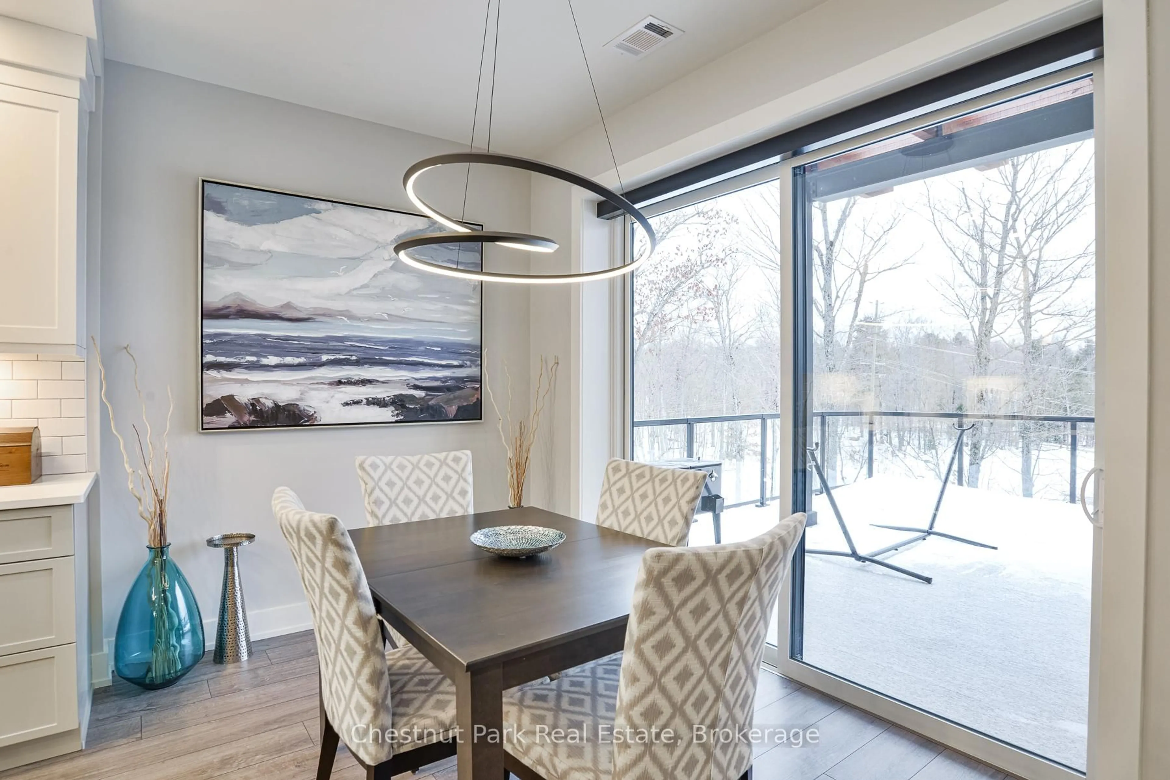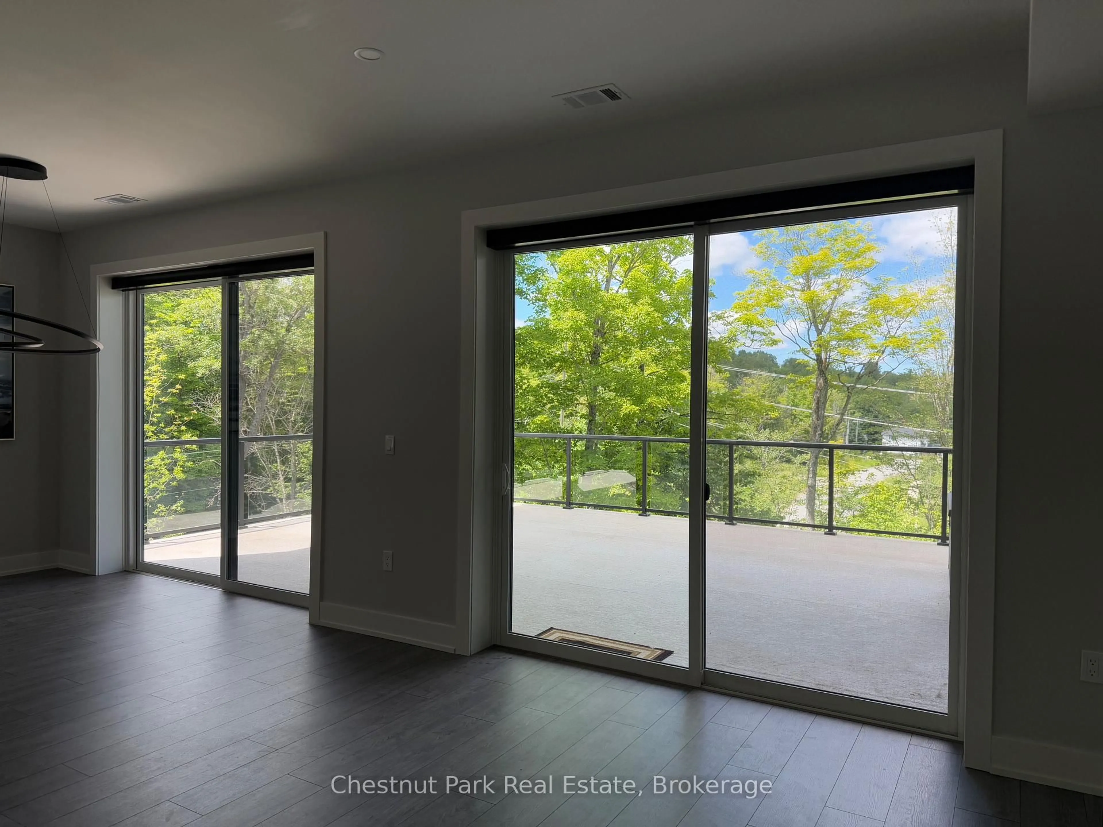18 Campus Tr #404, Huntsville, Ontario P1H 0K2
Contact us about this property
Highlights
Estimated valueThis is the price Wahi expects this property to sell for.
The calculation is powered by our Instant Home Value Estimate, which uses current market and property price trends to estimate your home’s value with a 90% accuracy rate.Not available
Price/Sqft$580/sqft
Monthly cost
Open Calculator
Description
Welcome to Campus Trails by Greystone - whether you are seeking a new permanent address or an urban cottage alternative, you will be sure to fall in love with Suite 404. A truly rare (1 of only 6) opportunity to own a lofted suite on the fourth floor of The Alexander, where modern sophistication meets the serenity of nature. This open concept gem offers an elegant dining and living area complete with a cozy custom fireplace with wall-mounted TV, creating a space as stylish as it is inviting. For discerning buyers, the suite boasts high-end appliances, quartz countertops, custom lighting and window coverings throughout, ensuring a blend of style and functionality. The spacious primary bedroom includes a walk-in closet and an ensuite bath with a walk-in glass shower featuring a luxurious rainfall shower head. Step outside to a breathtaking 560 sq. ft. private covered terrace, accessible through three 8-ft wide sliding doors, two from the principal rooms and one from the primary bedroom. Enjoy serene forested views and revel in the highly sought-after sun exposure which ranges all the way from south-west through north-west to north-east, making it the perfect spot to unwind or entertain while enjoying bright afternoons, al fresco dining and year round sunsets. The lofted level, complete with a stunning timber beamed ceiling, provides a private haven for guests, with ample space for your home office or work-out space as well. With in-suite laundry, top-tier finishes, a prime parking space in the heated underground parking garage and your own private storage locker, this condo over-delivers on both convenience and sophistication. Ideally located just minutes from downtown Huntsville, the hospital, and the Wellness Centre, this suite is part of a community that balances natural tranquility with modern amenities. Low condo fees (only $432/month) also includes Bell Fibre internet, natural gas heating, water & sewer, parking, storage locker, gardens, pickleball & more!
Property Details
Interior
Features
Main Floor
Living
3.65 x 4.48Open Concept / Fireplace / W/O To Terrace
Kitchen
3.53 x 2.76Open Concept / Quartz Counter / Stainless Steel Appl
Dining
3.71 x 2.42Open Concept / W/O To Terrace / carpet free
Primary
3.3 x 5.57W/I Closet / 3 Pc Ensuite / W/O To Terrace
Exterior
Features
Parking
Garage spaces 1
Garage type Underground
Other parking spaces 0
Total parking spaces 1
Condo Details
Amenities
Bbqs Allowed, Bike Storage, Car Wash, Elevator, Party/Meeting Room, Visitor Parking
Inclusions
Property History
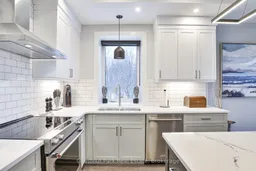 30
30