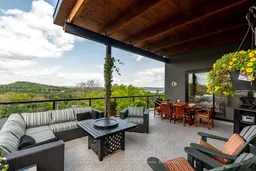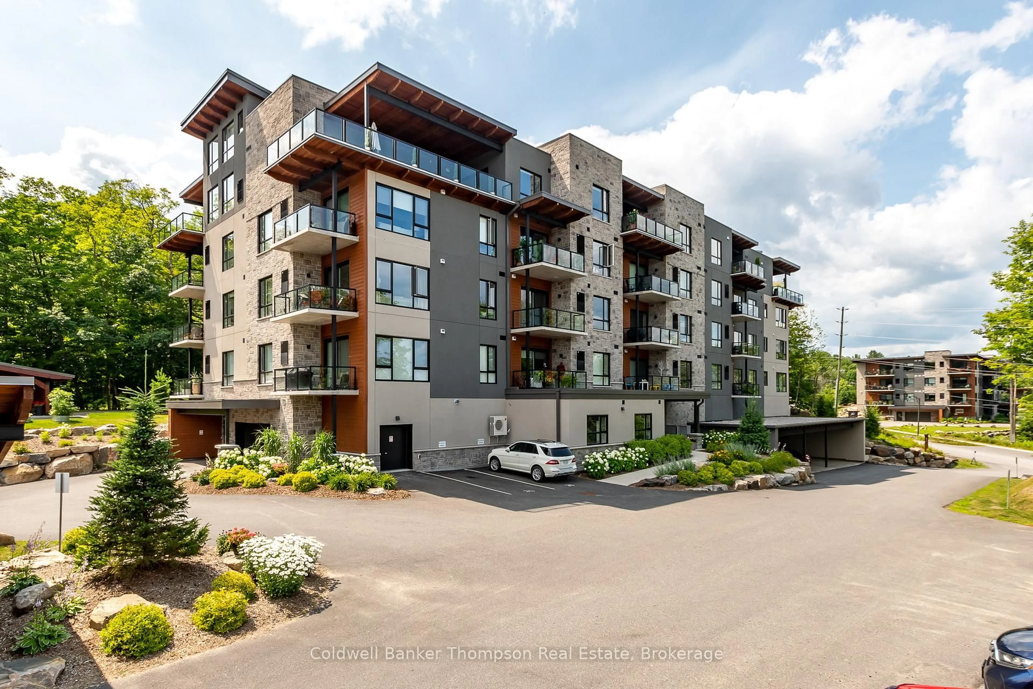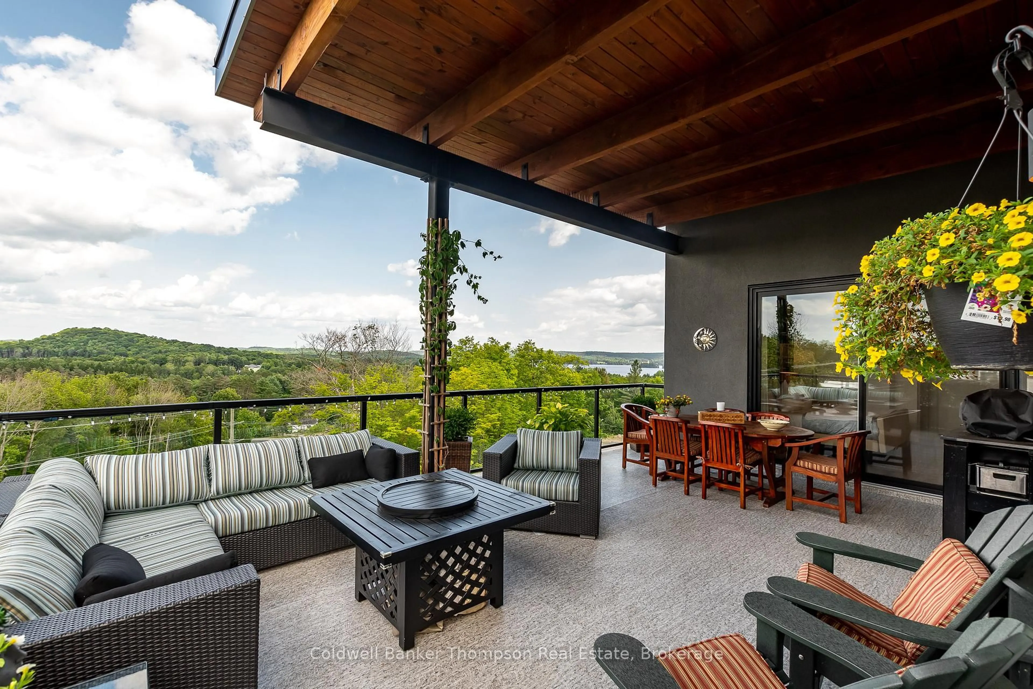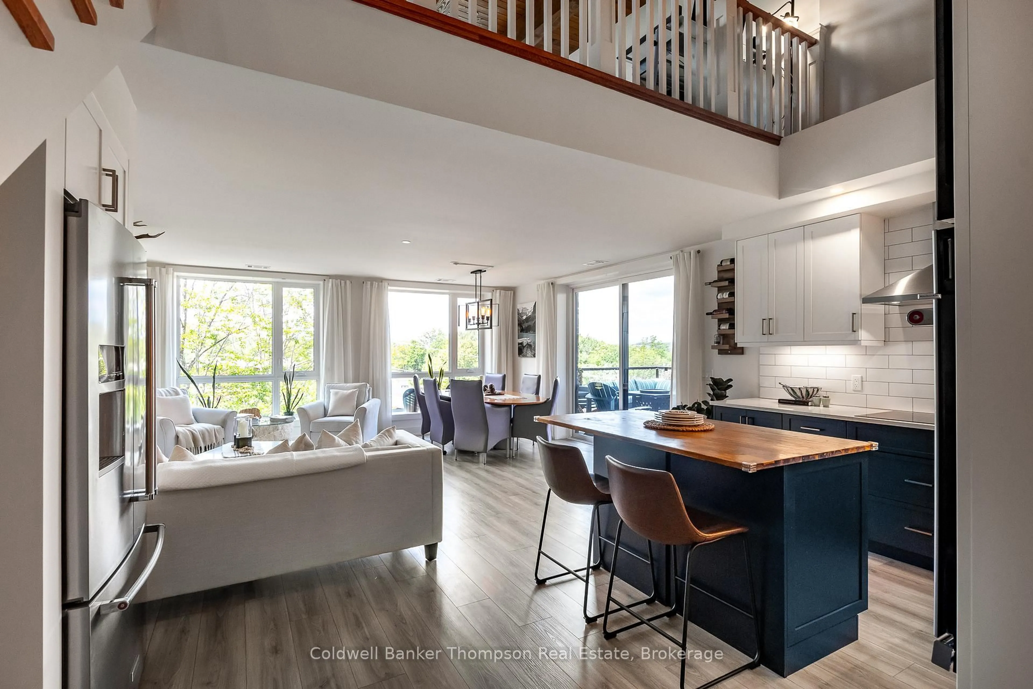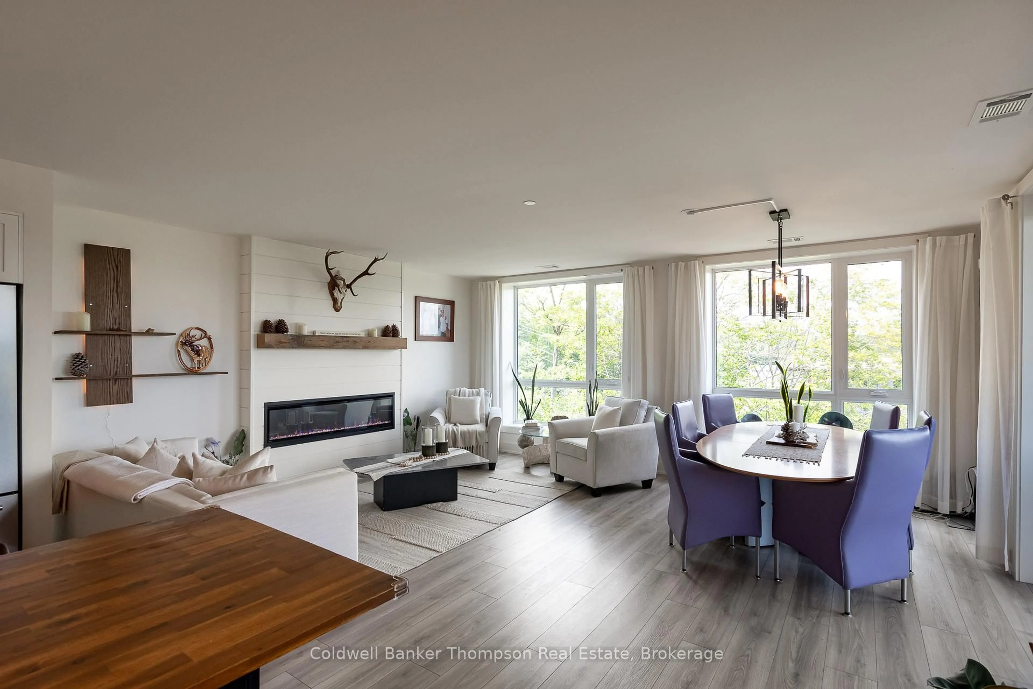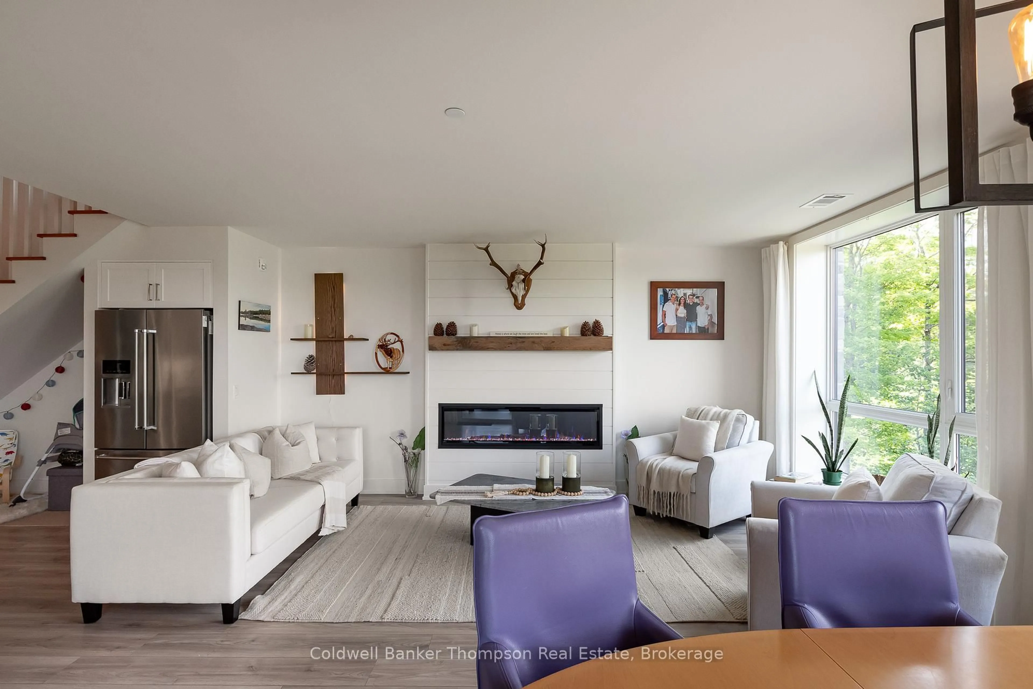18 Campus Tr #403, Huntsville, Ontario P1H 0K2
Contact us about this property
Highlights
Estimated valueThis is the price Wahi expects this property to sell for.
The calculation is powered by our Instant Home Value Estimate, which uses current market and property price trends to estimate your home’s value with a 90% accuracy rate.Not available
Price/Sqft$569/sqft
Monthly cost
Open Calculator
Description
Welcome to The Alexander, an architecturally striking condo building by Greystone (2022), built with ICF construction for enhanced efficiency. This sought-after corner penthouse is truly one of a kind, offering soaring ceilings, over 350 sq ft of bonus loft space, warm timber beam accents, and expansive architectural windows that flood the home with natural light. The loft offers incredible flexibility, ideal as a studio, office, guest space, or cozy retreat. The spacious foyer opens into an inviting open-concept kitchen, dining, and living area. Designed for both function and beauty, the chefs kitchen features quartz countertops, a generous island, built-in oven & microwave, induction cooktop, and a full suite of matching stainless appliances. The living room is anchored by an electric fireplace with shiplap detailing, while the dining area opens through oversized sliding doors to a nearly 400 sq ft private terrace. With lake views and a stunning display of foliage during the autumn, the terrace also includes two natural gas hookups, ideal for both a BBQ and a fire table. The serene primary suite enjoys its own access to the terrace, a walk-in closet, and a private spa-inspired 3-pc ensuite. A 4-pc guest bath and convenient laundry/utility room complete the main floor. Residents of The Alexander enjoy thoughtful amenities including underground parking, pickleball courts, a self-serve car wash, an outdoor lounge, a main-floor community room, and secure building access with 'smart' automation. With natural gas heat, municipal services, and fibre optic internet included in the condo fees, this penthouse offers an effortless lifestyle where comfort and convenience come naturally.
Property Details
Interior
Features
Main Floor
Foyer
4.55 x 2.32Kitchen
3.31 x 5.59Living
4.87 x 2.97Dining
4.87 x 2.62Exterior
Features
Parking
Garage spaces 1
Garage type Attached
Other parking spaces 0
Total parking spaces 1
Condo Details
Amenities
Bbqs Allowed, Car Wash, Elevator, Party/Meeting Room, Tennis Court, Visitor Parking
Inclusions
Property History
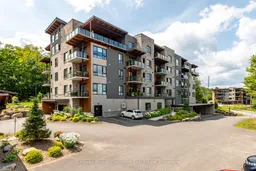 39
39