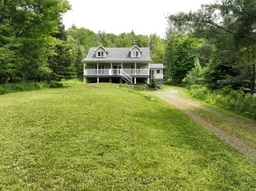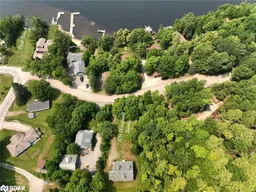Custom-built cape cod style home, across from Mary Lake. Luxury w/meticulous attention to detail. 4-season home offers a seamless fusion of practical living & comfort. Main floor offers a spacious bedroom with a semi-ensuite, laundry rm, & an open concept eat-in kitchen featuring an island & breakfast bar, ideal for culinary pursuits & casual dining. Living rm, adorned w/a fireplace,a cozy retreat for relaxation & gatherings. All you need is located on the main floor like a bungalow with the added convenience of a second storey for guest or younger family and friends. Upstairs, two super-sized bedrms & 2nd full bathrm provide convenience & peaceful sanctuaries, while ample storage space ensures organizational ease.At the top of the stairs is the potential of a closet addition, although this home has plenty of storage space.Basement offers a versatile canvas for customization, complemented by pre-existing ductwork, insulation, & some lighting.The sunroom, bathed in natural light, beckons you to enjoy moments of tranquility amidst lush surroundings.On a private 0.55-acre oasis within a coveted community along Mary Lake's shores, steps from the waterfront park seamless enjoyment of outdoor fun & scenic vistas. Immediate occupancy available, seize the opportunity to create lasting memories in this enchanting home/cottage retreat. What are you waiting for? Book a showing today!!




