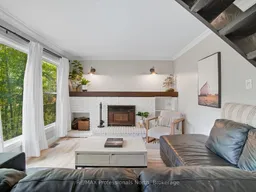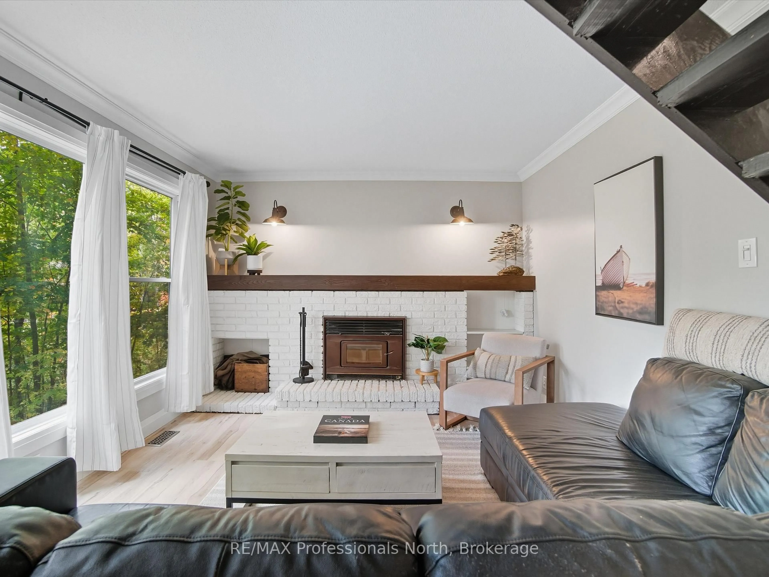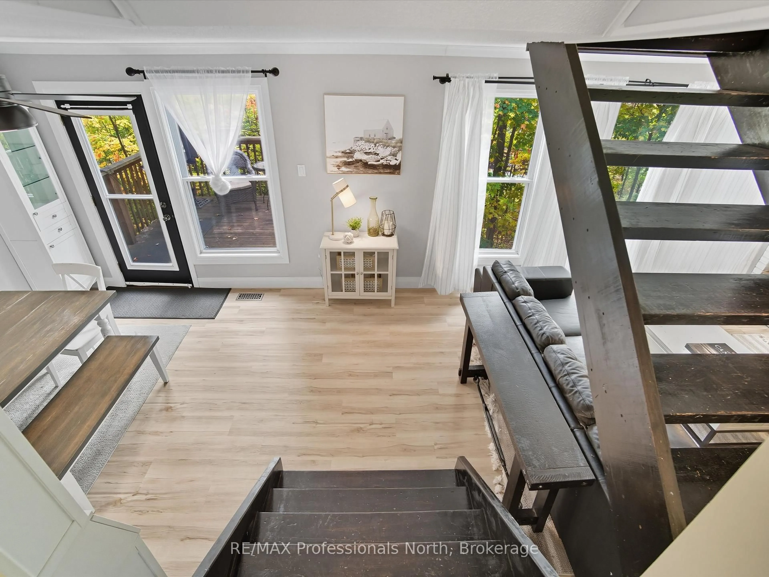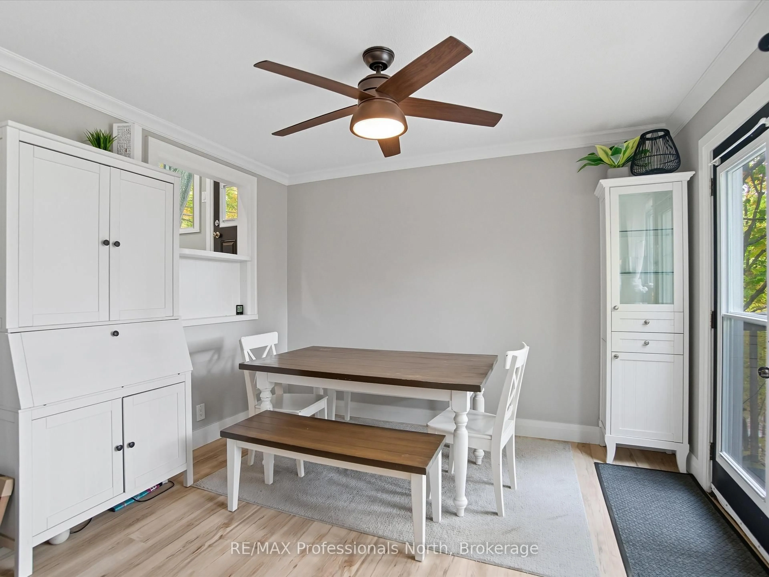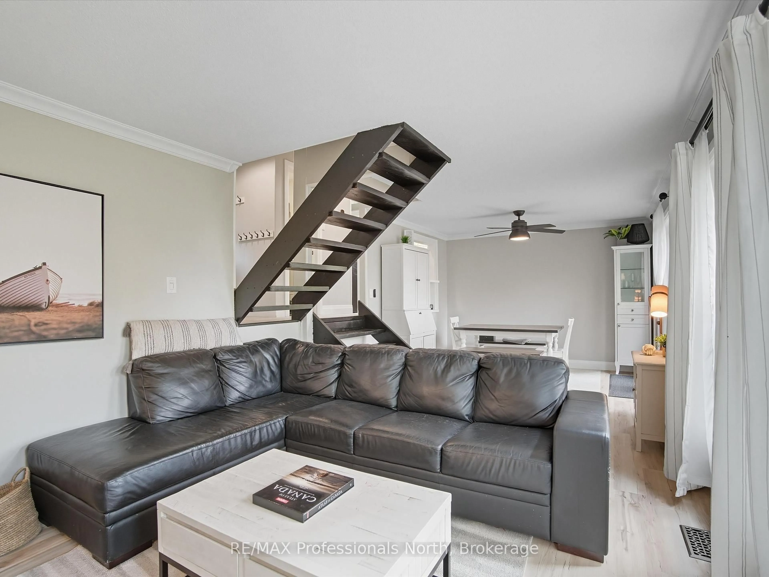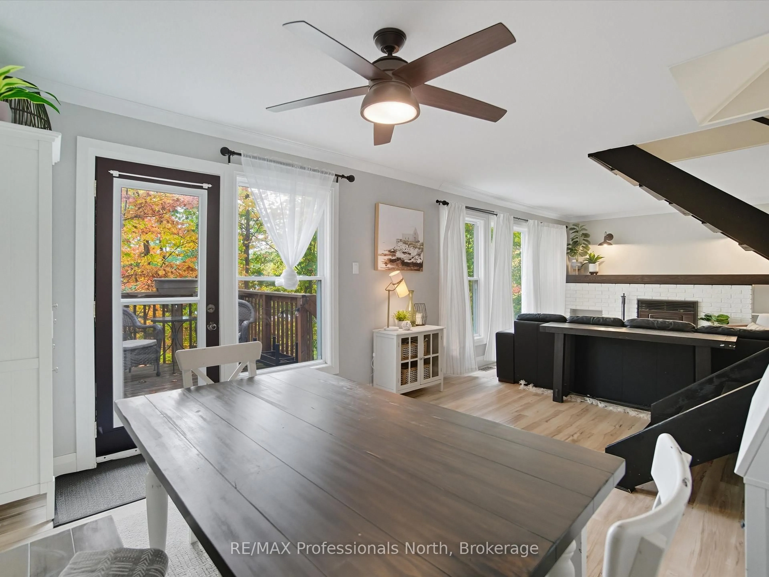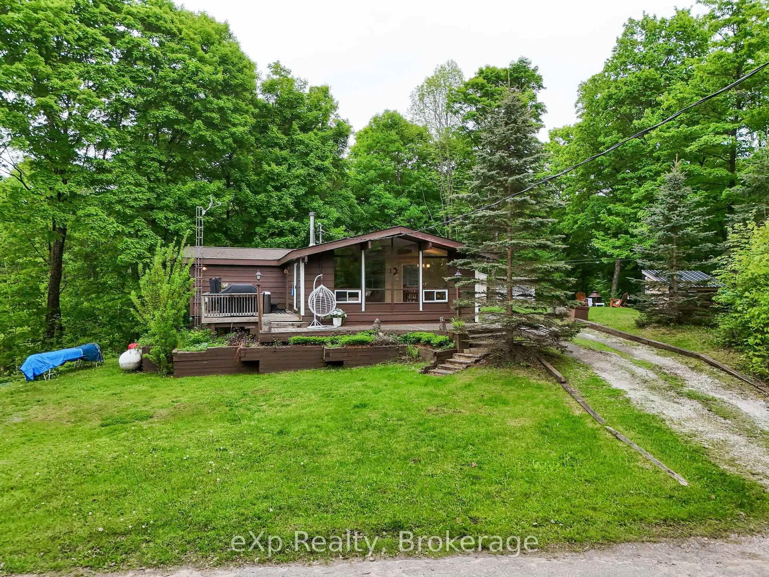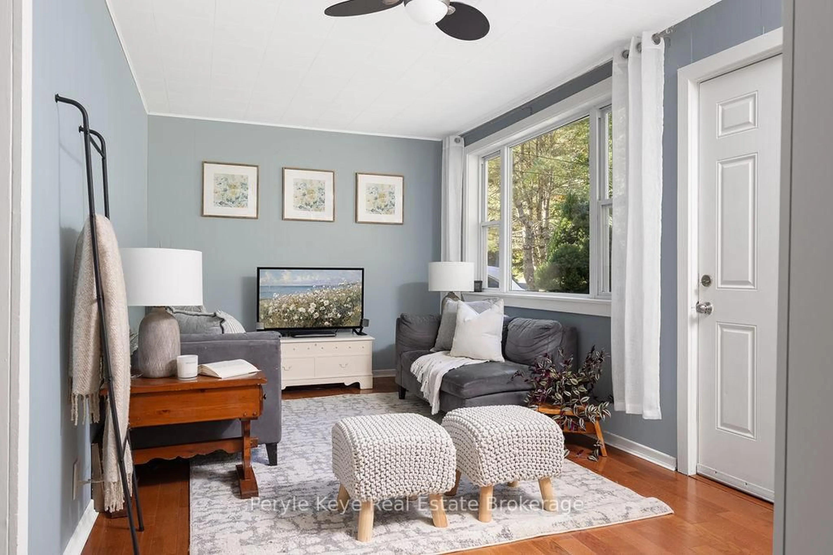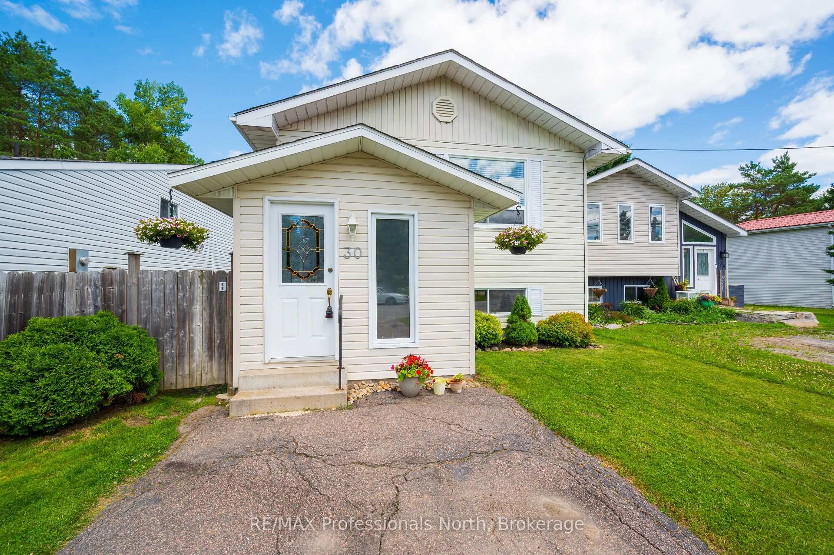1755 Skyline Dr, Huntsville, Ontario P1H 1A7
Contact us about this property
Highlights
Estimated valueThis is the price Wahi expects this property to sell for.
The calculation is powered by our Instant Home Value Estimate, which uses current market and property price trends to estimate your home’s value with a 90% accuracy rate.Not available
Price/Sqft$713/sqft
Monthly cost
Open Calculator
Description
A must-see for 1st time buyers or investors. This modern and cozy 2-storey home in Hidden Valley offers incredible income potential with its walk-out/ separate entrance from basement, (no access to upper floor from basement), making it ideal for a future secondary suite or in-law apartment. Recent updates ensure peace of mind, including roof (2021) vinyl siding (21) , eavestroughs, downspouts (21), and fridge (21), plus natural gas service (2024) with a BBQ hookup. The basement features new sliding glass doors and windows (2024). Enjoy the Convenience of municipal water and natural gas. This unbeatable location provides the best work-life balance with adventure at your doorstep! Walk to the ski lift at Hidden Valley Highlands Ski Area, steps to the private community beach and park, bike trails, and golf courses. Downtown Huntsville, Highway 11, hospital, Arrowhead Provincial Park, shopping, and dining are all just 8-10 minutes away. Bus stop at end of the street with multiple bus routes to schools within the area. Already proven as a successful short-term rental, the current owners achieved Superhost status on Airbnb, showcasing the potential ability to generate income. Whether you're looking to expand your rental portfolio, offset ownership costs with rental income, move-in with the in-law's, this year-round Muskoka retreat in Hidden Valley deserves your attention.
Property Details
Interior
Features
Main Floor
Kitchen
1.8 x 3.5Laminate / Backsplash / Side Door
Br
2.9 x 3.5Laminate / Closet / Window
Exterior
Features
Parking
Garage spaces -
Garage type -
Total parking spaces 3
Property History
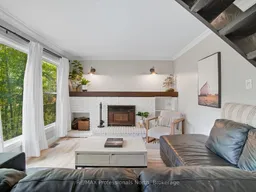 25
25