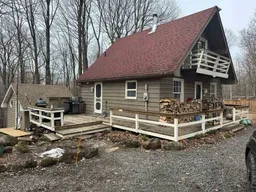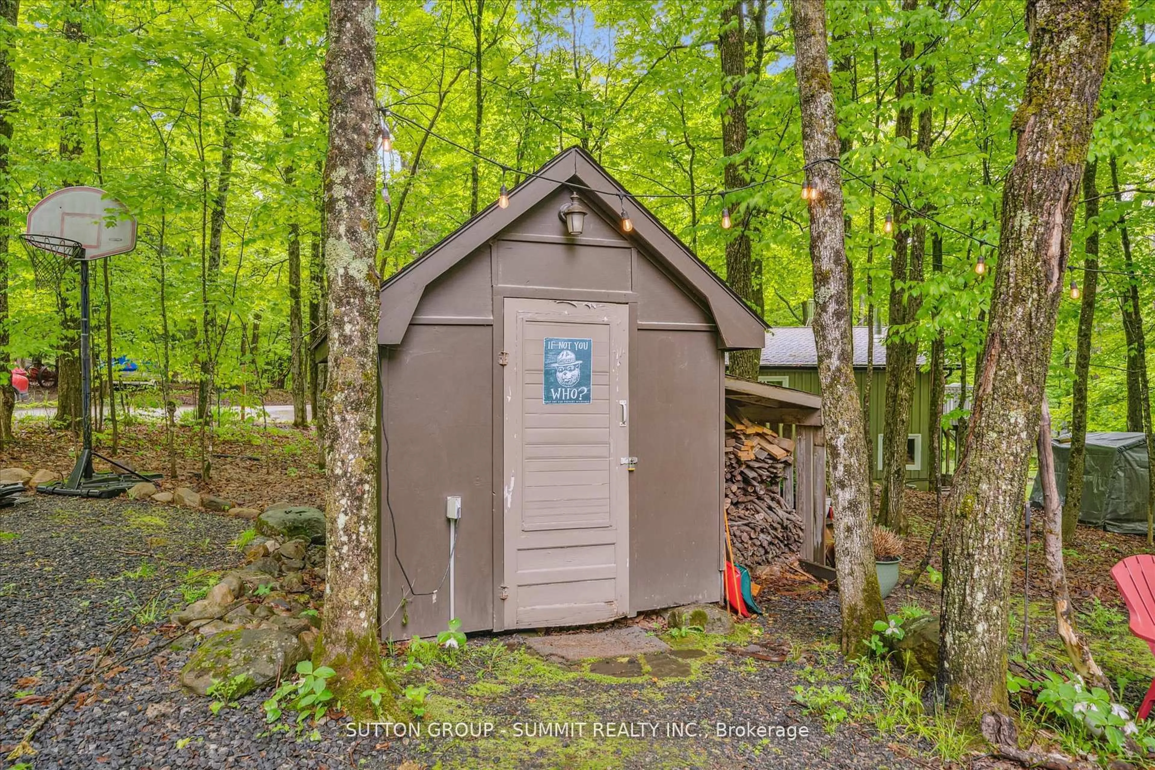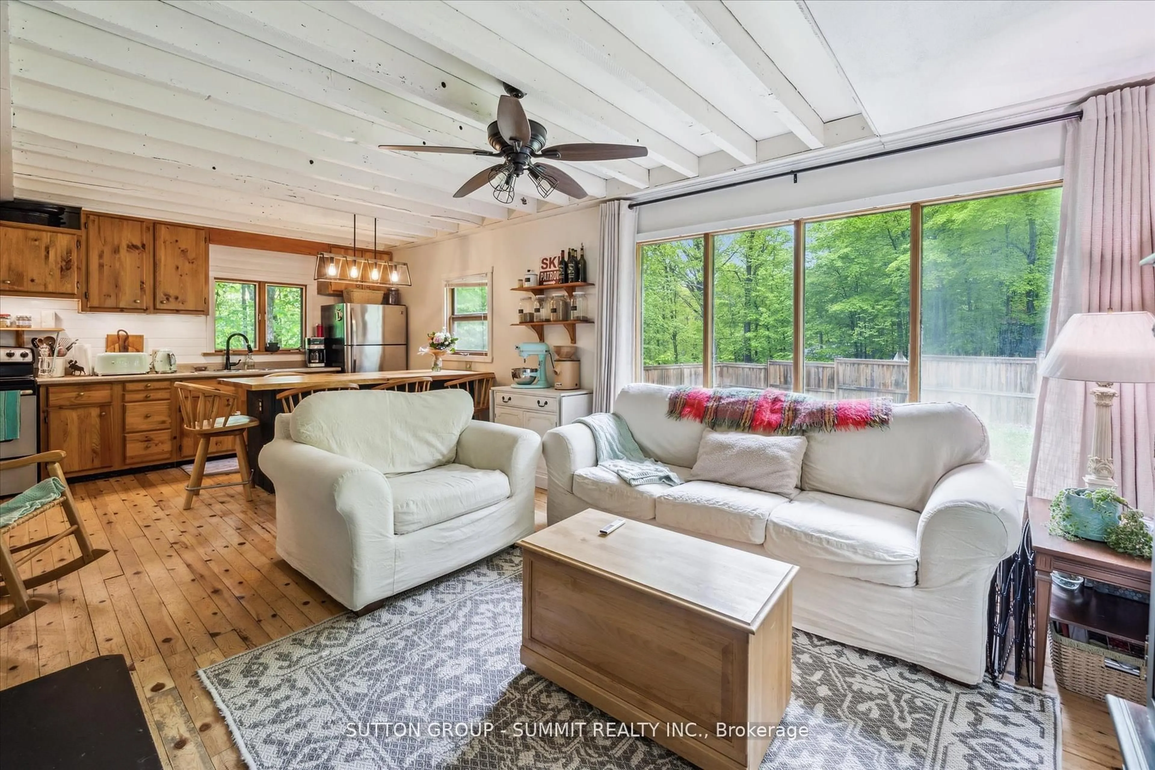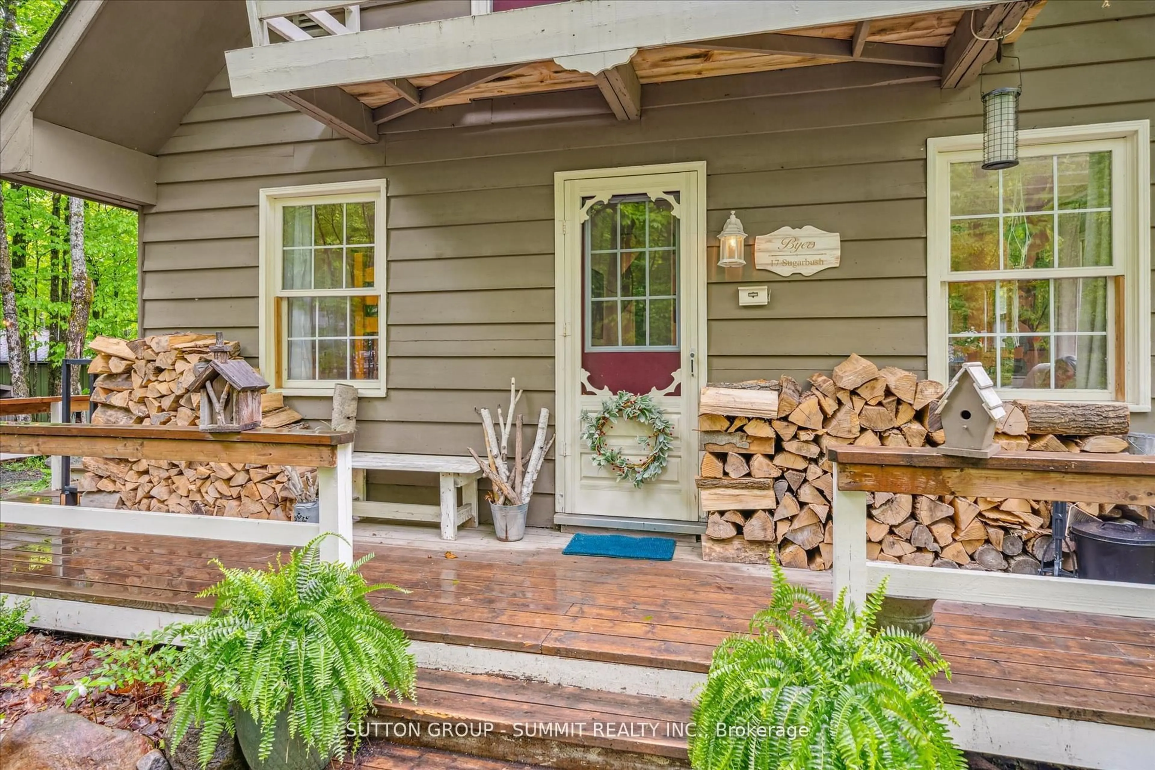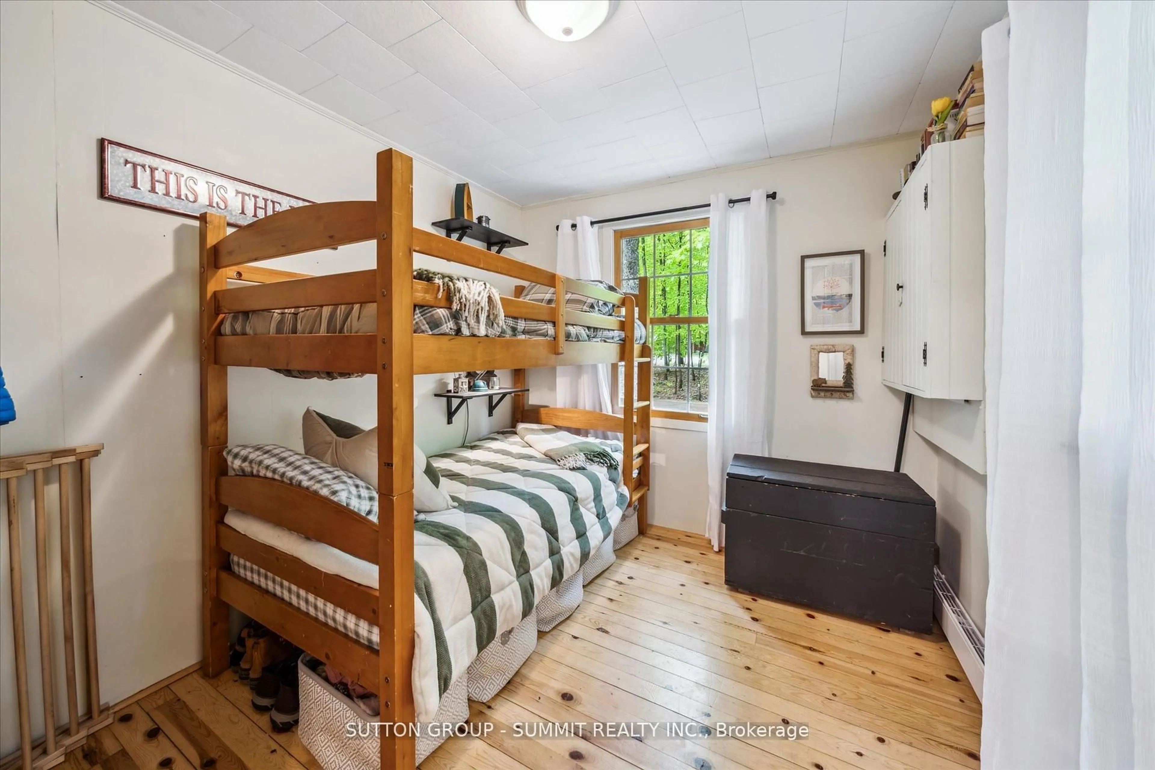17 Sugarbush Lane, Huntsville, Ontario P1H 2J3
Contact us about this property
Highlights
Estimated valueThis is the price Wahi expects this property to sell for.
The calculation is powered by our Instant Home Value Estimate, which uses current market and property price trends to estimate your home’s value with a 90% accuracy rate.Not available
Price/Sqft$462/sqft
Monthly cost
Open Calculator
Description
Welcome to your charming A-frame escape, nestled in the vibrant Muskoka Bible Centre (MBC) community in beautiful Huntsville, Ontario. This fully furnished 3-bedroom, 1-bath cottage offers a perfect blend of rustic charm and comfort, ideal for family getaways, seasonal living, or a peaceful retreat from the city. Though not directly on the water, this cottage is just a 5-minute walk to the beach and gives you full access to the incredible MBC amenities, including tennis courts, shuffleboard, a mini golf course, and scenic walking trails - all set against the natural beauty of Muskoka. Inside, there's a warm interior with a cozy wood-burning stove. The cottage comes fully furnished, making it completely turn-key and ready to enjoy from day one. The primary bedroom features a private balcony, perfect for sipping your morning coffee among the trees or enjoying the peaceful evening air. With two additional bedrooms, theres plenty of space for family and guests. Outside, a private driveway offers ample parking for up to 6 vehicles, and two storage sheds provide room for your outdoor gear, tools, or cottage essentials. POTL for 2026 already paid. Fees include - taxes, water, road maintenance fees, beach access and MBC amenities. (2026 POTL fees - $4968) Waterfront access. Survey shows this is Lot 10
Property Details
Interior
Features
Main Floor
Kitchen
7.06 x 4.01Combined W/Living / Wood Floor / Open Concept
Living
7.06 x 4.01Combined W/Kitchen / Wood Stove / O/Looks Frontyard
3rd Br
3.23 x 2.64Wood Floor / Window
Exterior
Features
Parking
Garage spaces -
Garage type -
Total parking spaces 7
Property History
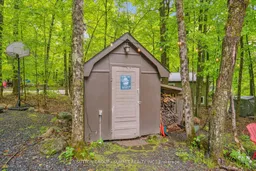 36
36